カントリー風のキッチン (白いキッチンパネル、フラットパネル扉のキャビネット、コンクリートカウンター、木材カウンター、ラミネートの床、クッションフロア) の写真
絞り込み:
資材コスト
並び替え:今日の人気順
写真 1〜20 枚目(全 30 枚)

オースティンにあるお手頃価格の小さなカントリー風のおしゃれなキッチン (ダブルシンク、フラットパネル扉のキャビネット、ヴィンテージ仕上げキャビネット、木材カウンター、白いキッチンパネル、木材のキッチンパネル、白い調理設備、ラミネートの床、アイランドなし、茶色い床、茶色いキッチンカウンター) の写真
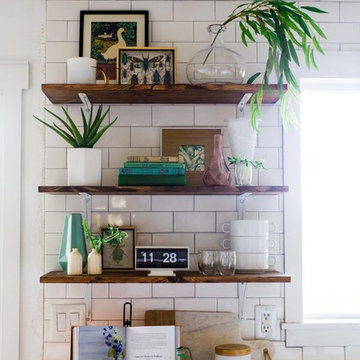
This space was the living room before. We opened up the floorplan, painted the walls white, added subway tile to the ceiling and opened up the space with big windows that look out to 5 acres.
We did white concrete countertops, black matte cabinets and black chrome appliances
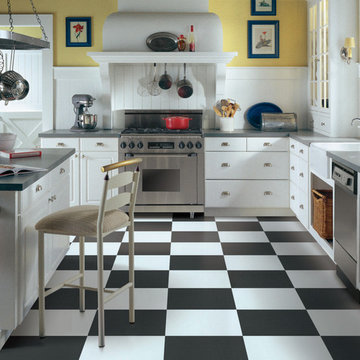
オレンジカウンティにある広いカントリー風のおしゃれなキッチン (エプロンフロントシンク、フラットパネル扉のキャビネット、白いキャビネット、コンクリートカウンター、白いキッチンパネル、木材のキッチンパネル、シルバーの調理設備、クッションフロア) の写真
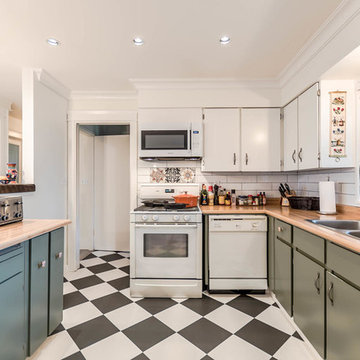
This home started out as a very typical rectangular rancher. With adding some depth and roof structures to the front façade and a beautiful timber framed covered deck in the back this home now has real character. Couple those exterior upgrades with a full interior upgrade and this home has become a real show piece.
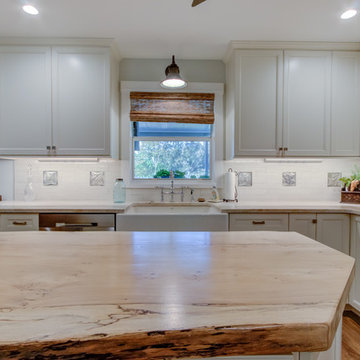
cabinet genies photos and cabinets
Barbara Bell Design Group interior design
マイアミにある高級な中くらいなカントリー風のおしゃれなキッチン (エプロンフロントシンク、フラットパネル扉のキャビネット、白いキャビネット、木材カウンター、白いキッチンパネル、セラミックタイルのキッチンパネル、シルバーの調理設備、ラミネートの床、茶色い床) の写真
マイアミにある高級な中くらいなカントリー風のおしゃれなキッチン (エプロンフロントシンク、フラットパネル扉のキャビネット、白いキャビネット、木材カウンター、白いキッチンパネル、セラミックタイルのキッチンパネル、シルバーの調理設備、ラミネートの床、茶色い床) の写真
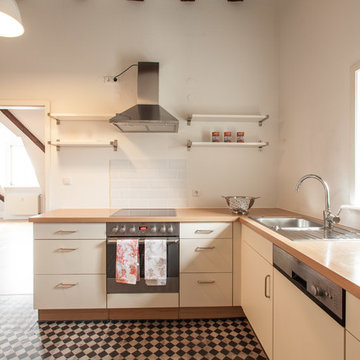
Cora Tschangizian
フランクフルトにある高級な中くらいなカントリー風のおしゃれなキッチン (白いキャビネット、木材カウンター、白いキッチンパネル、シルバーの調理設備、クッションフロア、マルチカラーの床、ドロップインシンク、フラットパネル扉のキャビネット、サブウェイタイルのキッチンパネル、アイランドなし) の写真
フランクフルトにある高級な中くらいなカントリー風のおしゃれなキッチン (白いキャビネット、木材カウンター、白いキッチンパネル、シルバーの調理設備、クッションフロア、マルチカラーの床、ドロップインシンク、フラットパネル扉のキャビネット、サブウェイタイルのキッチンパネル、アイランドなし) の写真
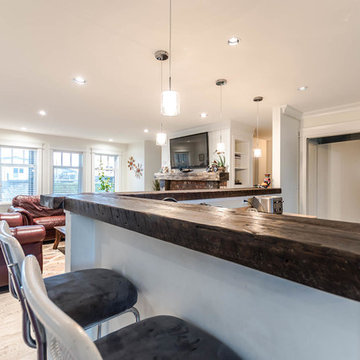
This home started out as a very typical rectangular rancher. With adding some depth and roof structures to the front façade and a beautiful timber framed covered deck in the back this home now has real character. Couple those exterior upgrades with a full interior upgrade and this home has become a real show piece.
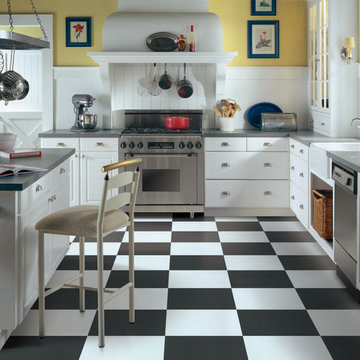
ニューヨークにある高級な広いカントリー風のおしゃれなキッチン (エプロンフロントシンク、フラットパネル扉のキャビネット、白いキャビネット、コンクリートカウンター、白いキッチンパネル、木材のキッチンパネル、シルバーの調理設備、クッションフロア、マルチカラーの床) の写真
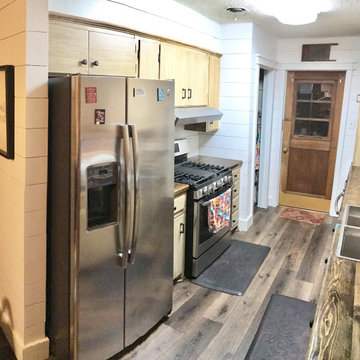
オースティンにあるお手頃価格の小さなカントリー風のおしゃれなキッチン (ダブルシンク、フラットパネル扉のキャビネット、ヴィンテージ仕上げキャビネット、木材カウンター、白いキッチンパネル、木材のキッチンパネル、白い調理設備、ラミネートの床、アイランドなし、茶色い床、茶色いキッチンカウンター) の写真
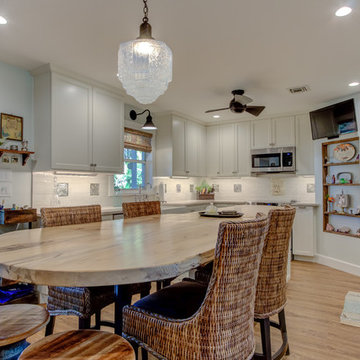
cabinet genies photos and cabinets
Barbara Bell Design Group interior design
マイアミにある高級な中くらいなカントリー風のおしゃれなキッチン (エプロンフロントシンク、フラットパネル扉のキャビネット、白いキャビネット、木材カウンター、白いキッチンパネル、セラミックタイルのキッチンパネル、シルバーの調理設備、ラミネートの床、茶色い床) の写真
マイアミにある高級な中くらいなカントリー風のおしゃれなキッチン (エプロンフロントシンク、フラットパネル扉のキャビネット、白いキャビネット、木材カウンター、白いキッチンパネル、セラミックタイルのキッチンパネル、シルバーの調理設備、ラミネートの床、茶色い床) の写真
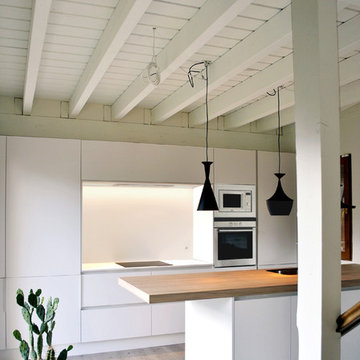
Marcelino Raposo Bedia
他の地域にあるお手頃価格の広いカントリー風のおしゃれなキッチン (アンダーカウンターシンク、フラットパネル扉のキャビネット、白いキャビネット、木材カウンター、白いキッチンパネル、ガラスまたは窓のキッチンパネル、パネルと同色の調理設備、ラミネートの床、グレーの床) の写真
他の地域にあるお手頃価格の広いカントリー風のおしゃれなキッチン (アンダーカウンターシンク、フラットパネル扉のキャビネット、白いキャビネット、木材カウンター、白いキッチンパネル、ガラスまたは窓のキッチンパネル、パネルと同色の調理設備、ラミネートの床、グレーの床) の写真
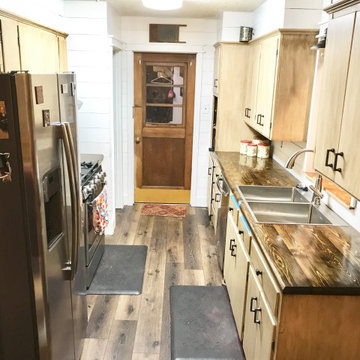
オースティンにあるお手頃価格の小さなカントリー風のおしゃれなキッチン (ダブルシンク、フラットパネル扉のキャビネット、ヴィンテージ仕上げキャビネット、木材カウンター、白いキッチンパネル、木材のキッチンパネル、白い調理設備、ラミネートの床、アイランドなし、茶色い床、茶色いキッチンカウンター) の写真
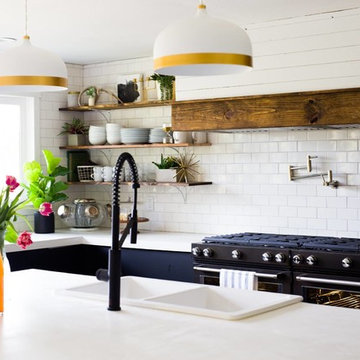
This space was the living room before. We opened up the floorplan, painted the walls white, added subway tile to the ceiling and opened up the space with big windows that look out to 5 acres.
We did white concrete countertops, black matte cabinets and black chrome appliances
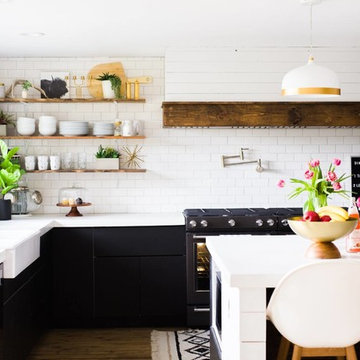
This space was the living room before. We opened up the floorplan, painted the walls white, added subway tile to the ceiling and opened up the space with big windows that look out to 5 acres.
We did white concrete countertops, black matte cabinets and black chrome appliances
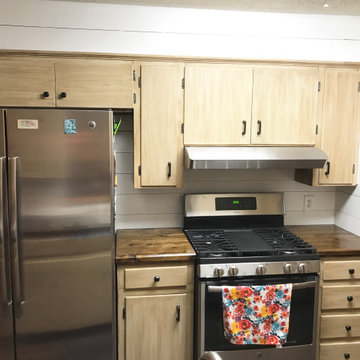
オースティンにあるお手頃価格の小さなカントリー風のおしゃれなキッチン (ダブルシンク、フラットパネル扉のキャビネット、ヴィンテージ仕上げキャビネット、木材カウンター、白いキッチンパネル、木材のキッチンパネル、白い調理設備、ラミネートの床、アイランドなし、茶色い床、茶色いキッチンカウンター) の写真
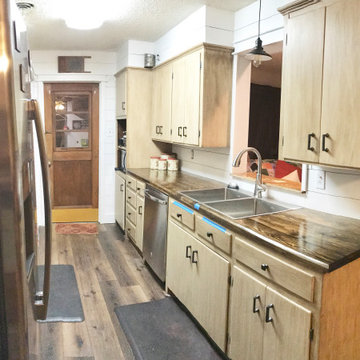
オースティンにあるお手頃価格の小さなカントリー風のおしゃれなキッチン (ダブルシンク、フラットパネル扉のキャビネット、ヴィンテージ仕上げキャビネット、木材カウンター、白いキッチンパネル、木材のキッチンパネル、白い調理設備、ラミネートの床、アイランドなし、茶色い床、茶色いキッチンカウンター) の写真
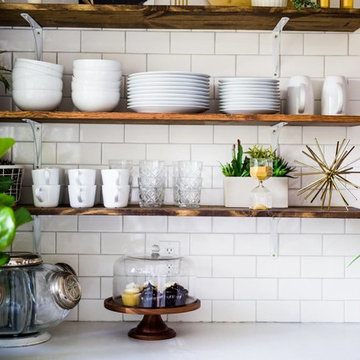
This space was the living room before. We opened up the floorplan, painted the walls white, added subway tile to the ceiling and opened up the space with big windows that look out to 5 acres.
We did white concrete countertops, black matte cabinets and black chrome appliances
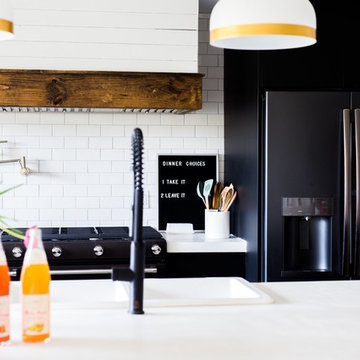
This space was the living room before. We opened up the floorplan, painted the walls white, added subway tile to the ceiling and opened up the space with big windows that look out to 5 acres.
We did white concrete countertops, black matte cabinets and black chrome appliances
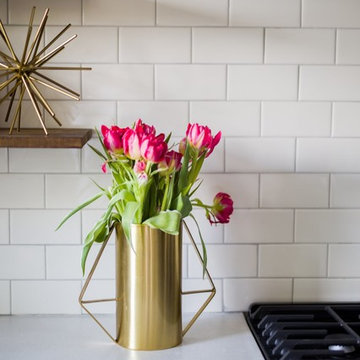
This space was the living room before. We opened up the floorplan, painted the walls white, added subway tile to the ceiling and opened up the space with big windows that look out to 5 acres.
We did white concrete countertops, black matte cabinets and black chrome appliances
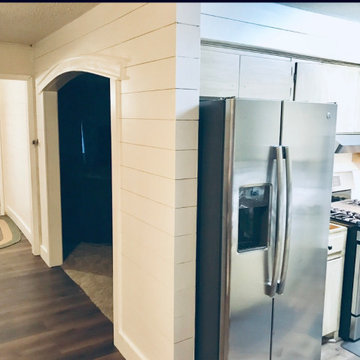
オースティンにあるお手頃価格の小さなカントリー風のおしゃれなキッチン (ダブルシンク、フラットパネル扉のキャビネット、ヴィンテージ仕上げキャビネット、木材カウンター、白いキッチンパネル、木材のキッチンパネル、白い調理設備、ラミネートの床、アイランドなし、茶色い床、茶色いキッチンカウンター) の写真
カントリー風のキッチン (白いキッチンパネル、フラットパネル扉のキャビネット、コンクリートカウンター、木材カウンター、ラミネートの床、クッションフロア) の写真
1