カントリー風のキッチン (白いキッチンパネル、黄色いキッチンパネル、オープンシェルフ、アイランドなし) の写真
絞り込み:
資材コスト
並び替え:今日の人気順
写真 1〜20 枚目(全 43 枚)

Designed by Rod Graham and Gilyn McKelligon. Photo by KuDa Photography
ポートランドにあるカントリー風のおしゃれなキッチン (オープンシェルフ、青いキャビネット、木材カウンター、白いキッチンパネル、淡色無垢フローリング、アイランドなし、ベージュの床、パネルと同色の調理設備) の写真
ポートランドにあるカントリー風のおしゃれなキッチン (オープンシェルフ、青いキャビネット、木材カウンター、白いキッチンパネル、淡色無垢フローリング、アイランドなし、ベージュの床、パネルと同色の調理設備) の写真
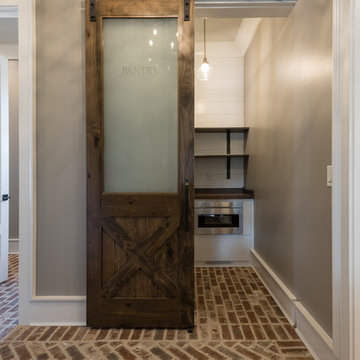
アトランタにある小さなカントリー風のおしゃれなキッチン (白いキャビネット、シルバーの調理設備、茶色い床、オープンシェルフ、木材カウンター、白いキッチンパネル、木材のキッチンパネル、レンガの床、アイランドなし) の写真
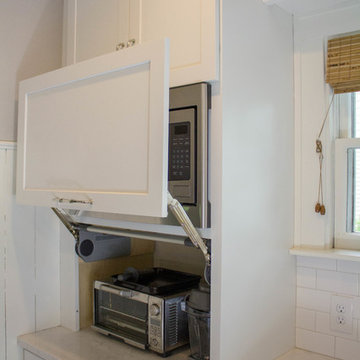
デトロイトにあるお手頃価格の小さなカントリー風のおしゃれなキッチン (エプロンフロントシンク、オープンシェルフ、白いキャビネット、クオーツストーンカウンター、白いキッチンパネル、セラミックタイルのキッチンパネル、シルバーの調理設備、無垢フローリング、アイランドなし、茶色い床、白いキッチンカウンター) の写真
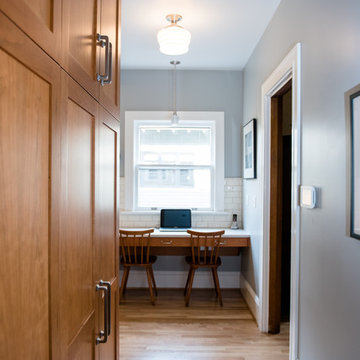
For this kitchen and bathroom remodel, our goal was to maintain the historic integrity of the home by providing a traditional design, while also fulfilling the homeowner’s need for a more open and spacious environment. We gutted the entire kitchen and bathroom and removed an interior wall that bisected the kitchen. This provided more flow and connection between the living spaces. The open design and layout of the kitchen cabinets provided a more expansive feel in the kitchen where the whole family could gather without overcrowding. In addition to the kitchen remodel, we replaced the electrical service, redid most of the plumbing and rerouted the furnace ducts for better efficiency. In the bathroom, we installed a historically accurate sink, vanity, and tile. We refinished the hardwood floors throughout the home as well as rebuilt the front porch staircase, and updated the backdoor and window configuration to reflect the era of the home.
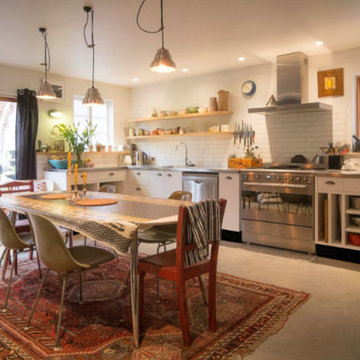
This fabulous open plan kitchen brings a new heart to this period home in Lyttleton. The clients had a vision for what they wanted to achieve in terms of look and design. The Port Hills team worked closely with them through every step of the design process to deliver exactly what the clients desired for their stylish Lyttelton villa. This project included reworking the space, raising the height of the kitchen ceiling, earthquake repairs and strengthening work.

ポートランドにあるラグジュアリーな広いカントリー風のおしゃれなキッチン (オープンシェルフ、白いキャビネット、クオーツストーンカウンター、白いキッチンパネル、濃色無垢フローリング、アイランドなし、茶色い床、白いキッチンカウンター) の写真
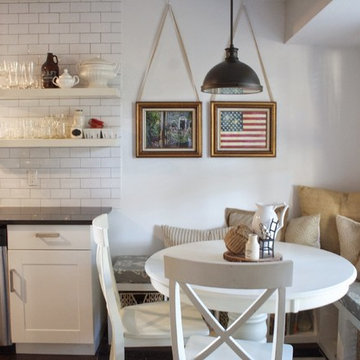
Carol Zimmerman
オースティンにある低価格の中くらいなカントリー風のおしゃれなキッチン (ダブルシンク、オープンシェルフ、白いキャビネット、御影石カウンター、白いキッチンパネル、サブウェイタイルのキッチンパネル、シルバーの調理設備、濃色無垢フローリング、アイランドなし) の写真
オースティンにある低価格の中くらいなカントリー風のおしゃれなキッチン (ダブルシンク、オープンシェルフ、白いキャビネット、御影石カウンター、白いキッチンパネル、サブウェイタイルのキッチンパネル、シルバーの調理設備、濃色無垢フローリング、アイランドなし) の写真
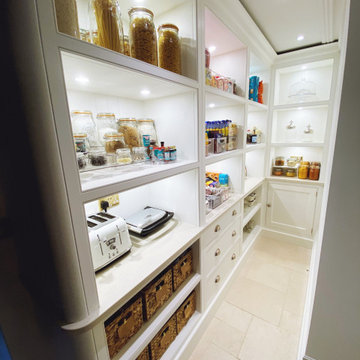
Pantry organisation by Homefulness
ケントにあるお手頃価格の中くらいなカントリー風のおしゃれなキッチン (オープンシェルフ、白いキャビネット、木材カウンター、白いキッチンパネル、木材のキッチンパネル、アイランドなし、白いキッチンカウンター) の写真
ケントにあるお手頃価格の中くらいなカントリー風のおしゃれなキッチン (オープンシェルフ、白いキャビネット、木材カウンター、白いキッチンパネル、木材のキッチンパネル、アイランドなし、白いキッチンカウンター) の写真
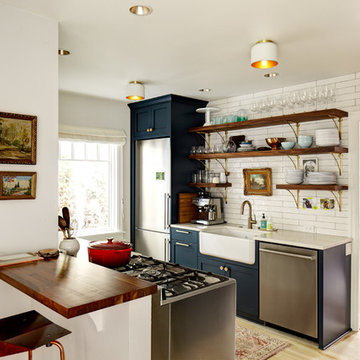
Alex Hayden Photography
シアトルにあるカントリー風のおしゃれなキッチン (エプロンフロントシンク、オープンシェルフ、青いキャビネット、白いキッチンパネル、シルバーの調理設備、淡色無垢フローリング、アイランドなし) の写真
シアトルにあるカントリー風のおしゃれなキッチン (エプロンフロントシンク、オープンシェルフ、青いキャビネット、白いキッチンパネル、シルバーの調理設備、淡色無垢フローリング、アイランドなし) の写真
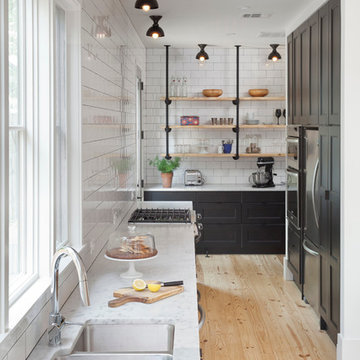
Andrea Calo
オースティンにあるカントリー風のおしゃれなキッチン (ダブルシンク、オープンシェルフ、白いキッチンパネル、サブウェイタイルのキッチンパネル、淡色無垢フローリング、アイランドなし) の写真
オースティンにあるカントリー風のおしゃれなキッチン (ダブルシンク、オープンシェルフ、白いキッチンパネル、サブウェイタイルのキッチンパネル、淡色無垢フローリング、アイランドなし) の写真
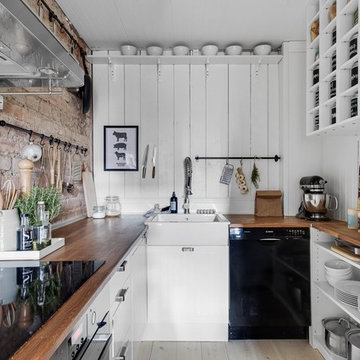
Foto: Nils & Sebastian Photography
ストックホルムにある小さなカントリー風のおしゃれなコの字型キッチン (シングルシンク、オープンシェルフ、白いキャビネット、木材カウンター、白いキッチンパネル、木材のキッチンパネル、黒い調理設備、淡色無垢フローリング、アイランドなし) の写真
ストックホルムにある小さなカントリー風のおしゃれなコの字型キッチン (シングルシンク、オープンシェルフ、白いキャビネット、木材カウンター、白いキッチンパネル、木材のキッチンパネル、黒い調理設備、淡色無垢フローリング、アイランドなし) の写真
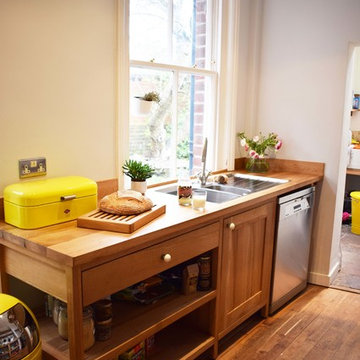
他の地域にある中くらいなカントリー風のおしゃれなキッチン (オープンシェルフ、木材カウンター、白いキッチンパネル、セラミックタイルのキッチンパネル、シルバーの調理設備、淡色無垢フローリング、アイランドなし) の写真
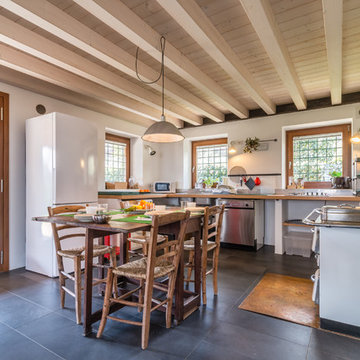
ヴェネツィアにあるカントリー風のおしゃれなキッチン (オープンシェルフ、木材カウンター、白いキッチンパネル、シルバーの調理設備、アイランドなし、グレーの床、ドロップインシンク、茶色いキッチンカウンター) の写真
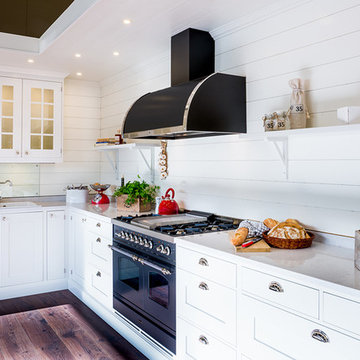
Vårt vackra lantkök Koster i Målad Mdf Fläkt från Fjäråskupan Gasspis från Ilve – Luckan finns i olika träslag och valfri färg.
Ett lantkök är rustikt och luftigt, utöver det kan det inspireras av en mängd olika kulturer. Ofta den franska. Du bestämmer själv hur du vill att vi ska bygga ditt. Vårt mål är alltid att leverera ett kök av yppersta kvalitet till ett konkurrenskraftigt pris. För att ditt nya kök ska se ut och ha den funktion du är ute efter så är vi väldigt flexibla under tillverkningsprocessen.
Ett lantkök ger ett luftigt och enkelt, men samtidigt raffinerat intryck. Köp det av oss på Strömstad Kök. Vi har 25 års erfarenhet av att bygga kök. Erfarenhet som vi gärna delar med oss till dig som kund. Allt för att ditt kök ska bli optimalt för dig och dina behov. Vi använder oss bara av leverantörer av högsta klass.
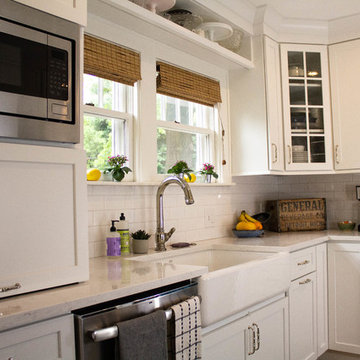
デトロイトにあるお手頃価格の小さなカントリー風のおしゃれなキッチン (エプロンフロントシンク、オープンシェルフ、白いキャビネット、クオーツストーンカウンター、白いキッチンパネル、セラミックタイルのキッチンパネル、シルバーの調理設備、無垢フローリング、アイランドなし、茶色い床、白いキッチンカウンター) の写真

For this kitchen and bathroom remodel, our goal was to maintain the historic integrity of the home by providing a traditional design, while also fulfilling the homeowner’s need for a more open and spacious environment. We gutted the entire kitchen and bathroom and removed an interior wall that bisected the kitchen. This provided more flow and connection between the living spaces. The open design and layout of the kitchen cabinets provided a more expansive feel in the kitchen where the whole family could gather without overcrowding. In addition to the kitchen remodel, we replaced the electrical service, redid most of the plumbing and rerouted the furnace ducts for better efficiency. In the bathroom, we installed a historically accurate sink, vanity, and tile. We refinished the hardwood floors throughout the home as well as rebuilt the front porch staircase, and updated the backdoor and window configuration to reflect the era of the home.
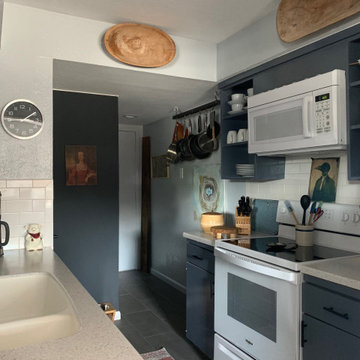
Modern farmhouse galley kitchen. Dark cabinets and open shelves against lighter walls allows the cabinets to create a statement. A deep white sink with modern black fixtures and a slate tile floor completes this beautiful modern farmhouse kitchen.
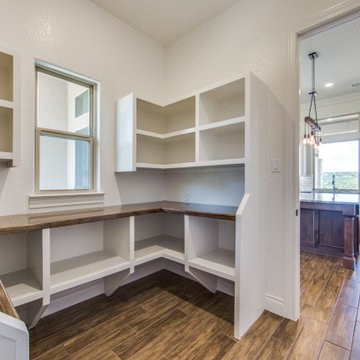
3,076 ft²: 3 bed/3 bath/1ST custom residence w/1,655 ft² boat barn located in Ensenada Shores At Canyon Lake, Canyon Lake, Texas. To uncover a wealth of possibilities, contact Michael Bryant at 210-387-6109!
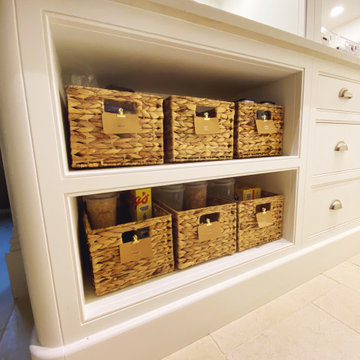
Pantry organisation by Homefulness
ケントにあるお手頃価格の中くらいなカントリー風のおしゃれなキッチン (オープンシェルフ、白いキャビネット、木材カウンター、白いキッチンパネル、木材のキッチンパネル、アイランドなし、白いキッチンカウンター) の写真
ケントにあるお手頃価格の中くらいなカントリー風のおしゃれなキッチン (オープンシェルフ、白いキャビネット、木材カウンター、白いキッチンパネル、木材のキッチンパネル、アイランドなし、白いキッチンカウンター) の写真
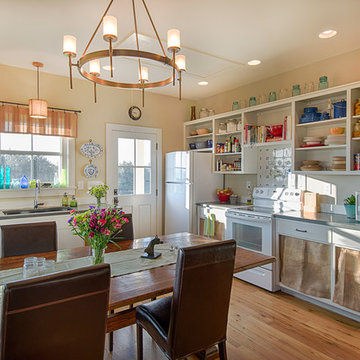
Photo credit: Kevin Blackburn
リッチモンドにある小さなカントリー風のおしゃれなキッチン (アンダーカウンターシンク、オープンシェルフ、白いキャビネット、珪岩カウンター、白いキッチンパネル、ガラスタイルのキッチンパネル、白い調理設備、淡色無垢フローリング、アイランドなし) の写真
リッチモンドにある小さなカントリー風のおしゃれなキッチン (アンダーカウンターシンク、オープンシェルフ、白いキャビネット、珪岩カウンター、白いキッチンパネル、ガラスタイルのキッチンパネル、白い調理設備、淡色無垢フローリング、アイランドなし) の写真
カントリー風のキッチン (白いキッチンパネル、黄色いキッチンパネル、オープンシェルフ、アイランドなし) の写真
1