カントリー風のキッチン (白いキッチンパネル、黄色いキッチンパネル、全タイプのキッチンパネルの素材、オープンシェルフ) の写真
絞り込み:
資材コスト
並び替え:今日の人気順
写真 1〜20 枚目(全 124 枚)

This kitchen was formerly a dark paneled, cluttered, divided space with little natural light. By eliminating partitions and creating a more functional, open floorplan, as well as adding modern windows with traditional detailing, providing lovingly detailed built-ins for the clients extensive collection of beautiful dishes, and lightening up the color palette we were able to create a rather miraculous transformation. The wide plank salvaged pine floors, the antique french dining table, as well as the Galbraith & Paul drum pendant and the salvaged antique glass monopoint track pendants all help to provide a warmth to the crisp detailing.
Renovation/Addition. Rob Karosis Photography

ジャクソンにあるラグジュアリーな広いカントリー風のおしゃれなキッチン (エプロンフロントシンク、オープンシェルフ、白いキャビネット、木材カウンター、白いキッチンパネル、サブウェイタイルのキッチンパネル、シルバーの調理設備、コンクリートの床、グレーの床) の写真

http://mollywinnphotography.com
オースティンにあるラグジュアリーな中くらいなカントリー風のおしゃれなキッチン (エプロンフロントシンク、コンクリートカウンター、白いキッチンパネル、サブウェイタイルのキッチンパネル、シルバーの調理設備、無垢フローリング、白いキャビネット、オープンシェルフ) の写真
オースティンにあるラグジュアリーな中くらいなカントリー風のおしゃれなキッチン (エプロンフロントシンク、コンクリートカウンター、白いキッチンパネル、サブウェイタイルのキッチンパネル、シルバーの調理設備、無垢フローリング、白いキャビネット、オープンシェルフ) の写真

ミネアポリスにあるお手頃価格の中くらいなカントリー風のおしゃれなキッチン (エプロンフロントシンク、オープンシェルフ、淡色木目調キャビネット、クオーツストーンカウンター、白いキッチンパネル、サブウェイタイルのキッチンパネル、シルバーの調理設備、淡色無垢フローリング、白いキッチンカウンター) の写真
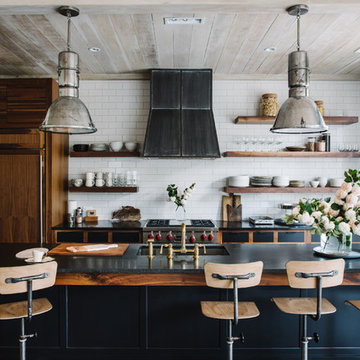
Rustic kitchen design with floating shelves and large kitchen island.
アトランタにあるカントリー風のおしゃれなキッチン (オープンシェルフ、白いキッチンパネル、サブウェイタイルのキッチンパネル) の写真
アトランタにあるカントリー風のおしゃれなキッチン (オープンシェルフ、白いキッチンパネル、サブウェイタイルのキッチンパネル) の写真

For this kitchen and bathroom remodel, our goal was to maintain the historic integrity of the home by providing a traditional design, while also fulfilling the homeowner’s need for a more open and spacious environment. We gutted the entire kitchen and bathroom and removed an interior wall that bisected the kitchen. This provided more flow and connection between the living spaces. The open design and layout of the kitchen cabinets provided a more expansive feel in the kitchen where the whole family could gather without overcrowding. In addition to the kitchen remodel, we replaced the electrical service, redid most of the plumbing and rerouted the furnace ducts for better efficiency. In the bathroom, we installed a historically accurate sink, vanity, and tile. We refinished the hardwood floors throughout the home as well as rebuilt the front porch staircase, and updated the backdoor and window configuration to reflect the era of the home.

Did we say mouthwatering? We all wish we could have a butler's pantry this well organised. Open shelving in a butler's pantry keeps everything readily accessible, a combination of deep and shallow shelving ensures there is a place for everything. Adjustable shelving allows for changes in what you want to store.
Tim Turner Photography

Sue Stubbs
シドニーにある高級な広いカントリー風のおしゃれなキッチン (白いキャビネット、大理石カウンター、白いキッチンパネル、サブウェイタイルのキッチンパネル、無垢フローリング、オープンシェルフ、茶色い床) の写真
シドニーにある高級な広いカントリー風のおしゃれなキッチン (白いキャビネット、大理石カウンター、白いキッチンパネル、サブウェイタイルのキッチンパネル、無垢フローリング、オープンシェルフ、茶色い床) の写真
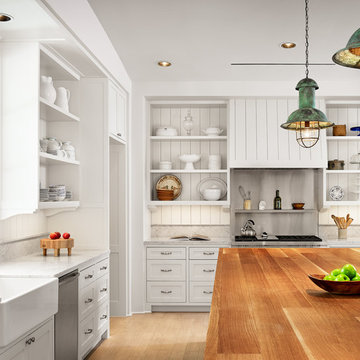
Casey Dunn Photography
ヒューストンにある高級な広いカントリー風のおしゃれなキッチン (オープンシェルフ、白いキャビネット、大理石カウンター、シルバーの調理設備、エプロンフロントシンク、淡色無垢フローリング、白いキッチンパネル、木材のキッチンパネル) の写真
ヒューストンにある高級な広いカントリー風のおしゃれなキッチン (オープンシェルフ、白いキャビネット、大理石カウンター、シルバーの調理設備、エプロンフロントシンク、淡色無垢フローリング、白いキッチンパネル、木材のキッチンパネル) の写真

Architect: Tim Brown Architecture. Photographer: Casey Fry
オースティンにあるラグジュアリーな広いカントリー風のおしゃれなキッチン (アンダーカウンターシンク、オープンシェルフ、青いキャビネット、大理石カウンター、白いキッチンパネル、サブウェイタイルのキッチンパネル、シルバーの調理設備、コンクリートの床、グレーの床、白いキッチンカウンター) の写真
オースティンにあるラグジュアリーな広いカントリー風のおしゃれなキッチン (アンダーカウンターシンク、オープンシェルフ、青いキャビネット、大理石カウンター、白いキッチンパネル、サブウェイタイルのキッチンパネル、シルバーの調理設備、コンクリートの床、グレーの床、白いキッチンカウンター) の写真
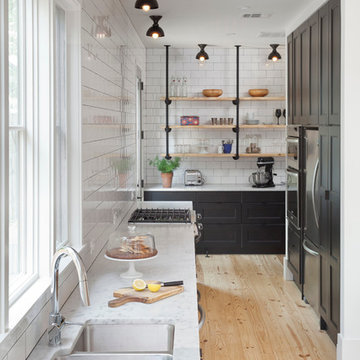
Andrea Calo
オースティンにあるカントリー風のおしゃれなキッチン (ダブルシンク、オープンシェルフ、白いキッチンパネル、サブウェイタイルのキッチンパネル、淡色無垢フローリング、アイランドなし) の写真
オースティンにあるカントリー風のおしゃれなキッチン (ダブルシンク、オープンシェルフ、白いキッチンパネル、サブウェイタイルのキッチンパネル、淡色無垢フローリング、アイランドなし) の写真
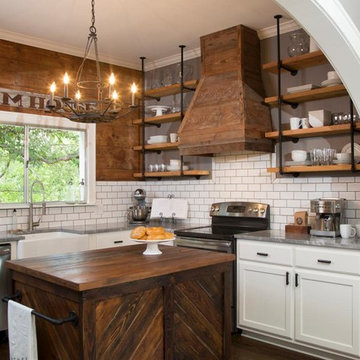
An inviting Farmhouse kitchen with crisp, clean subway tile for the back-splash and contrasting dark wood flooring to add heart to this family kitchen. Tile and flooring available at Finstad's Carpet One.
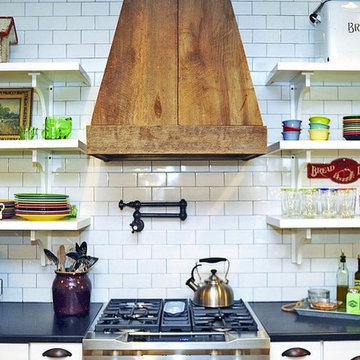
Open concept kitchen with no cabinet doors. Custom wood surround for the gas range vent.
ワシントンD.C.にあるお手頃価格の中くらいなカントリー風のおしゃれなキッチン (オープンシェルフ、白いキャビネット、クオーツストーンカウンター、白いキッチンパネル、サブウェイタイルのキッチンパネル、シルバーの調理設備、濃色無垢フローリング、茶色い床、黒いキッチンカウンター) の写真
ワシントンD.C.にあるお手頃価格の中くらいなカントリー風のおしゃれなキッチン (オープンシェルフ、白いキャビネット、クオーツストーンカウンター、白いキッチンパネル、サブウェイタイルのキッチンパネル、シルバーの調理設備、濃色無垢フローリング、茶色い床、黒いキッチンカウンター) の写真
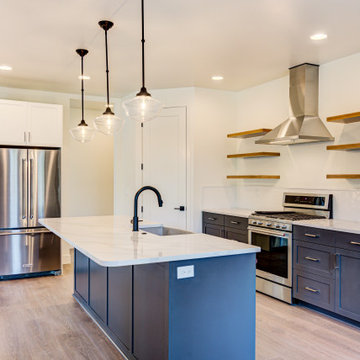
お手頃価格の中くらいなカントリー風のおしゃれなキッチン (エプロンフロントシンク、オープンシェルフ、青いキャビネット、珪岩カウンター、白いキッチンパネル、サブウェイタイルのキッチンパネル、シルバーの調理設備、淡色無垢フローリング、ベージュの床、白いキッチンカウンター) の写真
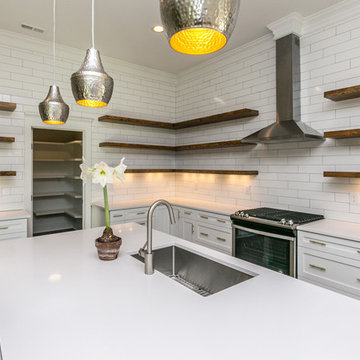
ローリーにある高級な中くらいなカントリー風のおしゃれなキッチン (アンダーカウンターシンク、オープンシェルフ、中間色木目調キャビネット、クオーツストーンカウンター、白いキッチンパネル、サブウェイタイルのキッチンパネル、シルバーの調理設備、濃色無垢フローリング、茶色い床、白いキッチンカウンター) の写真
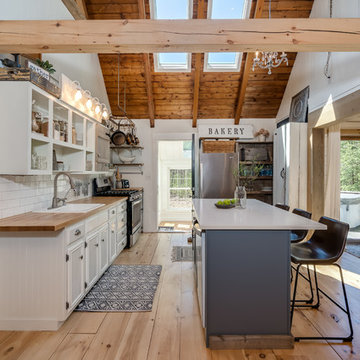
ポートランド(メイン)にあるカントリー風のおしゃれなキッチン (ドロップインシンク、オープンシェルフ、白いキャビネット、木材カウンター、白いキッチンパネル、サブウェイタイルのキッチンパネル、シルバーの調理設備、淡色無垢フローリング) の写真
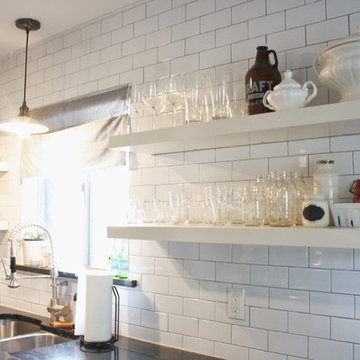
Carol Zimmerman
オースティンにある低価格の中くらいなカントリー風のおしゃれなキッチン (ダブルシンク、オープンシェルフ、白いキャビネット、御影石カウンター、白いキッチンパネル、サブウェイタイルのキッチンパネル、シルバーの調理設備、濃色無垢フローリング、アイランドなし) の写真
オースティンにある低価格の中くらいなカントリー風のおしゃれなキッチン (ダブルシンク、オープンシェルフ、白いキャビネット、御影石カウンター、白いキッチンパネル、サブウェイタイルのキッチンパネル、シルバーの調理設備、濃色無垢フローリング、アイランドなし) の写真
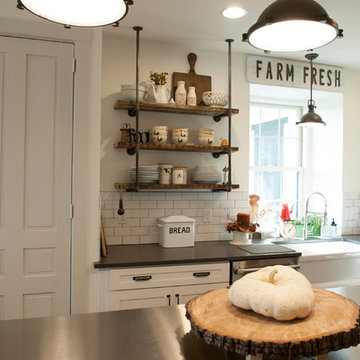
フィラデルフィアにある高級な中くらいなカントリー風のおしゃれなキッチン (エプロンフロントシンク、オープンシェルフ、白いキッチンパネル、サブウェイタイルのキッチンパネル、シルバーの調理設備、無垢フローリング、茶色い床、白いキャビネット、ステンレスカウンター) の写真
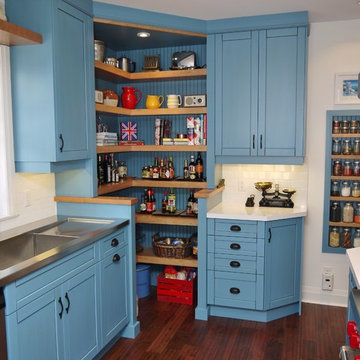
Inspired by Chef Michael Smith's kitchen, as well as a painting of Santorini, which hangs over the spice library.
Design and Photos by Uli Rankin
トロントにあるカントリー風のおしゃれなキッチン (一体型シンク、青いキャビネット、ステンレスカウンター、白いキッチンパネル、サブウェイタイルのキッチンパネル、シルバーの調理設備、オープンシェルフ) の写真
トロントにあるカントリー風のおしゃれなキッチン (一体型シンク、青いキャビネット、ステンレスカウンター、白いキッチンパネル、サブウェイタイルのキッチンパネル、シルバーの調理設備、オープンシェルフ) の写真
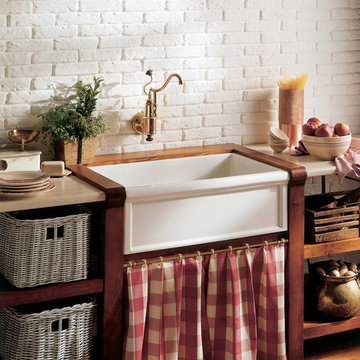
French Country charm-Herbeau Luberon Fireclay Farmhouse SInk in White. Available in seven colors and 12 handpainted patterns. Measures 30" x 19" x10" D., Internal 28" x 16 1/4" x 9 D. Center drain. Shown with DeDion faucet in Polished Copper & Brass.
カントリー風のキッチン (白いキッチンパネル、黄色いキッチンパネル、全タイプのキッチンパネルの素材、オープンシェルフ) の写真
1