カントリー風のキッチン (オレンジのキッチンパネル、白いキッチンパネル、フラットパネル扉のキャビネット、黒いキッチンカウンター) の写真
絞り込み:
資材コスト
並び替え:今日の人気順
写真 1〜20 枚目(全 85 枚)
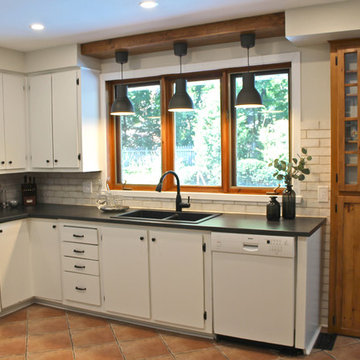
Shout-out to Marijana from Studio 3 Interiors for an amazing job refinishing the original knotty pine wood cabinets and making this kitchen look so refreshed!
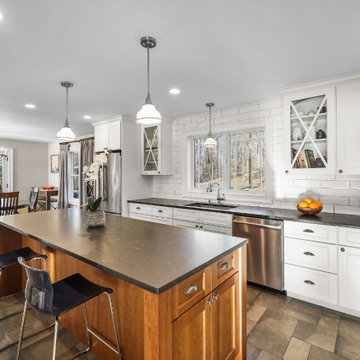
ポートランド(メイン)にある高級な中くらいなカントリー風のおしゃれなキッチン (アンダーカウンターシンク、フラットパネル扉のキャビネット、白いキャビネット、御影石カウンター、白いキッチンパネル、セラミックタイルのキッチンパネル、シルバーの調理設備、磁器タイルの床、グレーの床、黒いキッチンカウンター) の写真
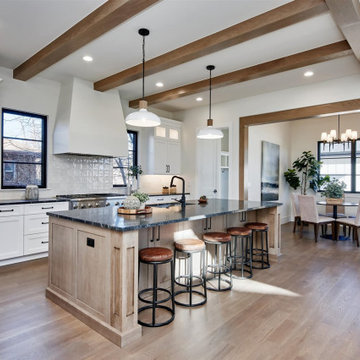
デンバーにある高級な広いカントリー風のおしゃれなキッチン (アンダーカウンターシンク、フラットパネル扉のキャビネット、白いキャビネット、珪岩カウンター、白いキッチンパネル、セラミックタイルのキッチンパネル、シルバーの調理設備、淡色無垢フローリング、茶色い床、黒いキッチンカウンター、表し梁) の写真
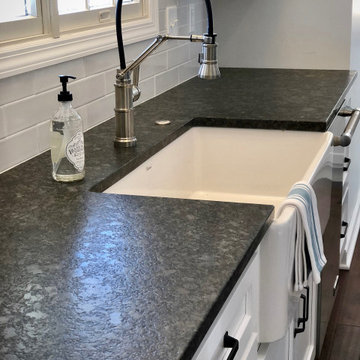
Leathered black granite countertops provide an interesting contrast to the smooth fireclay farmhouse sink and white subway tile backsplash.
他の地域にある高級な広いカントリー風のおしゃれなキッチン (エプロンフロントシンク、フラットパネル扉のキャビネット、グレーのキャビネット、御影石カウンター、白いキッチンパネル、大理石のキッチンパネル、シルバーの調理設備、無垢フローリング、茶色い床、黒いキッチンカウンター) の写真
他の地域にある高級な広いカントリー風のおしゃれなキッチン (エプロンフロントシンク、フラットパネル扉のキャビネット、グレーのキャビネット、御影石カウンター、白いキッチンパネル、大理石のキッチンパネル、シルバーの調理設備、無垢フローリング、茶色い床、黒いキッチンカウンター) の写真
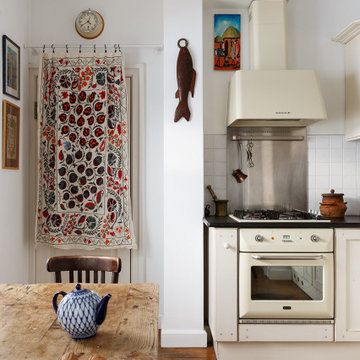
モスクワにあるカントリー風のおしゃれなキッチン (フラットパネル扉のキャビネット、白いキャビネット、白いキッチンパネル、磁器タイルのキッチンパネル、白い調理設備、アイランドなし、茶色い床、黒いキッチンカウンター) の写真
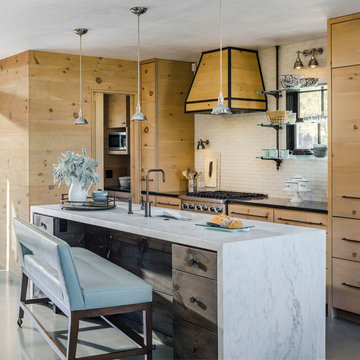
バーリントンにあるカントリー風のおしゃれなII型キッチン (アンダーカウンターシンク、フラットパネル扉のキャビネット、ベージュのキャビネット、白いキッチンパネル、サブウェイタイルのキッチンパネル、グレーの床、黒いキッチンカウンター) の写真
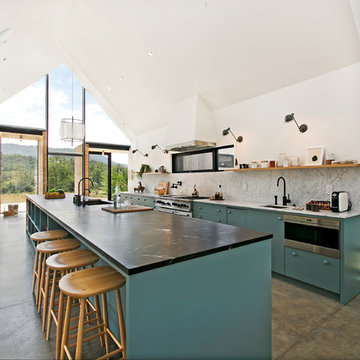
ロサンゼルスにあるカントリー風のおしゃれなキッチン (アンダーカウンターシンク、フラットパネル扉のキャビネット、青いキャビネット、コンクリートカウンター、白いキッチンパネル、シルバーの調理設備、コンクリートの床、グレーの床、黒いキッチンカウンター) の写真
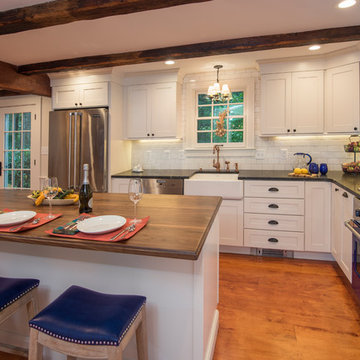
Opening the kitchen and sitting space allowed a larger kitchen footprint with a big island for prep work and kids’ homework; as well as a lovely area for the kitchen table in front of the hearth. The kitchen cabinets are traditional painted white, full overlay with clean lines and minimal detail. The countertops are honed black slate on the perimeter and walnut on the island. Choosing the sharp contrast of cobalt blue appliances created a beautiful focal point at the cooktop area. A new slider allowed access to the wooded backyard and brought much needed natural light into the space.
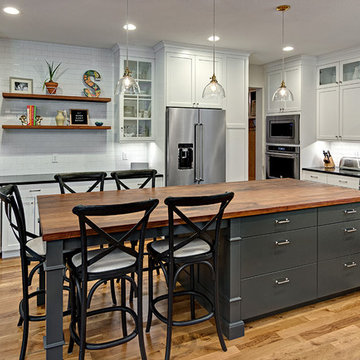
Photo Credit: Ehlen Creative http://www.ehlencreative.com/e/residential-interior-photography/
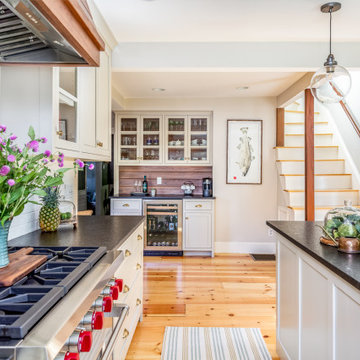
ボストンにある高級な中くらいなカントリー風のおしゃれなキッチン (エプロンフロントシンク、フラットパネル扉のキャビネット、白いキッチンパネル、レンガのキッチンパネル、シルバーの調理設備、淡色無垢フローリング、黒いキッチンカウンター) の写真
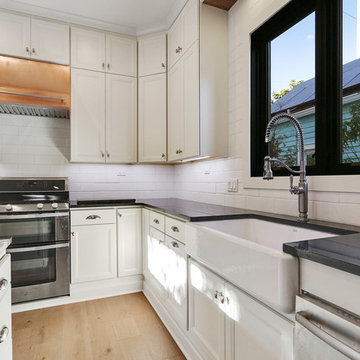
ニューオリンズにあるラグジュアリーな小さなカントリー風のおしゃれなキッチン (エプロンフロントシンク、フラットパネル扉のキャビネット、白いキャビネット、御影石カウンター、白いキッチンパネル、サブウェイタイルのキッチンパネル、シルバーの調理設備、淡色無垢フローリング、茶色い床、黒いキッチンカウンター) の写真
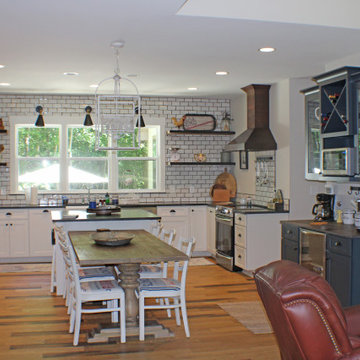
This farmhouse kitchen design in Joelton combines rustic charm with modern design features to create a space that is bright, functional, and stylish. The space incorporates Echelon cabinetry for the main kitchen cabinets in an Ardmore door style on maple in a linen finish accented by a black granite countertop. It includes a separate beverage bar with cabinetry in a Baltic finish complemented by a Dekton countertop that gives it a distinctive look. The beverage bar includes glass front cabinets, a microwave shelf, wine storage, and an undercounter refrigerator. The kitchen backsplash is Lungarno Retrospectives, which is a white porcelain tile. The striking counter to ceiling backsplash on the sink wall is offset perfectly by open storage with floating wood shelves. NGF hardwood flooring adds warm tones to this welcoming farmhouse design.
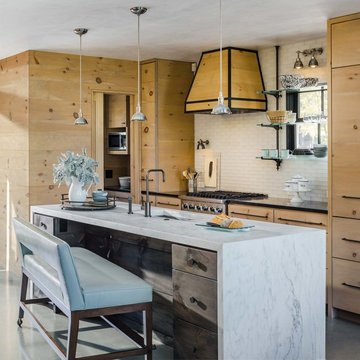
Guest house kitchen.
バーリントンにあるカントリー風のおしゃれなキッチン (アンダーカウンターシンク、フラットパネル扉のキャビネット、淡色木目調キャビネット、白いキッチンパネル、シルバーの調理設備、コンクリートの床、グレーの床、黒いキッチンカウンター) の写真
バーリントンにあるカントリー風のおしゃれなキッチン (アンダーカウンターシンク、フラットパネル扉のキャビネット、淡色木目調キャビネット、白いキッチンパネル、シルバーの調理設備、コンクリートの床、グレーの床、黒いキッチンカウンター) の写真
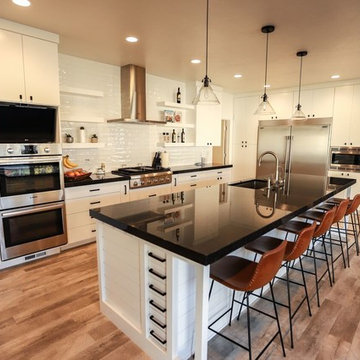
Adding drawers to both sides of the island and perfect for odds and ends that tend to clutter the countertop. Plus, they add a unique decorative element.
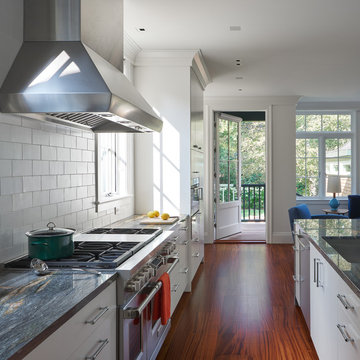
Richardson Architects
Jonathan Mitchell Photography
サンフランシスコにある中くらいなカントリー風のおしゃれなキッチン (アンダーカウンターシンク、フラットパネル扉のキャビネット、白いキャビネット、御影石カウンター、白いキッチンパネル、サブウェイタイルのキッチンパネル、シルバーの調理設備、濃色無垢フローリング、赤い床、黒いキッチンカウンター) の写真
サンフランシスコにある中くらいなカントリー風のおしゃれなキッチン (アンダーカウンターシンク、フラットパネル扉のキャビネット、白いキャビネット、御影石カウンター、白いキッチンパネル、サブウェイタイルのキッチンパネル、シルバーの調理設備、濃色無垢フローリング、赤い床、黒いキッチンカウンター) の写真
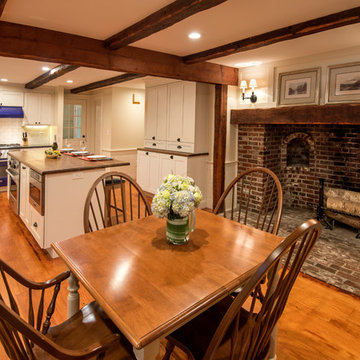
The sitting area was opened, keeping with the large, existing open hearth and rustic beams in the area. The new space allows for a lovely area for the kitchen table in front of the hearth.
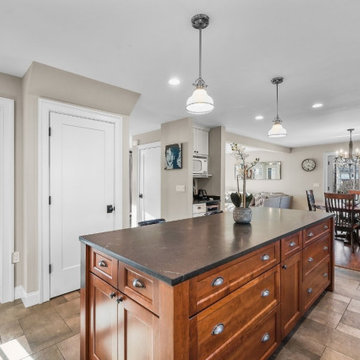
ポートランド(メイン)にある高級な中くらいなカントリー風のおしゃれなキッチン (アンダーカウンターシンク、フラットパネル扉のキャビネット、白いキャビネット、御影石カウンター、白いキッチンパネル、セラミックタイルのキッチンパネル、シルバーの調理設備、磁器タイルの床、グレーの床、黒いキッチンカウンター) の写真
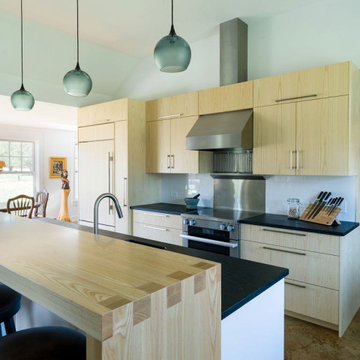
フィラデルフィアにある広いカントリー風のおしゃれなキッチン (アンダーカウンターシンク、フラットパネル扉のキャビネット、淡色木目調キャビネット、ソープストーンカウンター、白いキッチンパネル、セラミックタイルのキッチンパネル、パネルと同色の調理設備、コンクリートの床、黒いキッチンカウンター) の写真
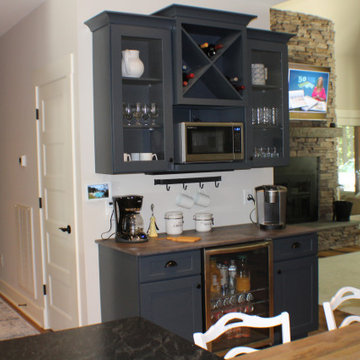
This farmhouse kitchen design in Joelton combines rustic charm with modern design features to create a space that is bright, functional, and stylish. The space incorporates Echelon cabinetry for the main kitchen cabinets in an Ardmore door style on maple in a linen finish accented by a black granite countertop. It includes a separate beverage bar with cabinetry in a Baltic finish complemented by a Dekton countertop that gives it a distinctive look. The beverage bar includes glass front cabinets, a microwave shelf, wine storage, and an undercounter refrigerator. The kitchen backsplash is Lungarno Retrospectives, which is a white porcelain tile. The striking counter to ceiling backsplash on the sink wall is offset perfectly by open storage with floating wood shelves. NGF hardwood flooring adds warm tones to this welcoming farmhouse design.
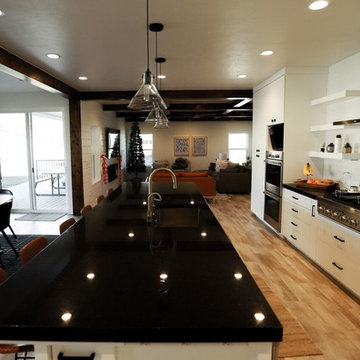
This oversized island plays a crucial role in housing several undercounted appliances and ample seating.
ソルトレイクシティにある広いカントリー風のおしゃれなキッチン (白いキッチンパネル、アンダーカウンターシンク、フラットパネル扉のキャビネット、白いキャビネット、クオーツストーンカウンター、セラミックタイルのキッチンパネル、シルバーの調理設備、淡色無垢フローリング、ベージュの床、黒いキッチンカウンター) の写真
ソルトレイクシティにある広いカントリー風のおしゃれなキッチン (白いキッチンパネル、アンダーカウンターシンク、フラットパネル扉のキャビネット、白いキャビネット、クオーツストーンカウンター、セラミックタイルのキッチンパネル、シルバーの調理設備、淡色無垢フローリング、ベージュの床、黒いキッチンカウンター) の写真
カントリー風のキッチン (オレンジのキッチンパネル、白いキッチンパネル、フラットパネル扉のキャビネット、黒いキッチンカウンター) の写真
1