ブラウンのカントリー風のキッチン (マルチカラーのキッチンパネル) の写真
絞り込み:
資材コスト
並び替え:今日の人気順
写真 121〜140 枚目(全 1,161 枚)
1/4

他の地域にあるラグジュアリーな巨大なカントリー風のおしゃれなマルチアイランドキッチン (エプロンフロントシンク、シェーカースタイル扉のキャビネット、珪岩カウンター、磁器タイルのキッチンパネル、シルバーの調理設備、白いキッチンカウンター、表し梁、白いキャビネット、マルチカラーのキッチンパネル、淡色無垢フローリング) の写真
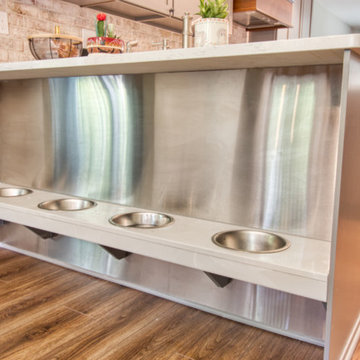
This modern farm house kitchen designed by Odell Construction in Westlake Ohio, comes complete with a custom dog bowl station made from real marble and stainless steel.
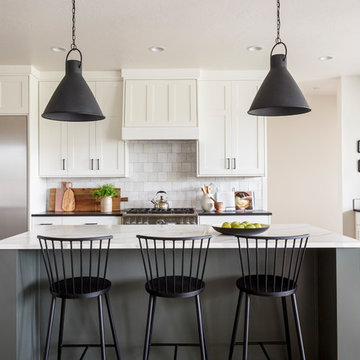
ボイシにあるカントリー風のおしゃれなアイランドキッチン (エプロンフロントシンク、シェーカースタイル扉のキャビネット、白いキャビネット、マルチカラーのキッチンパネル、シルバーの調理設備、無垢フローリング、黒いキッチンカウンター) の写真
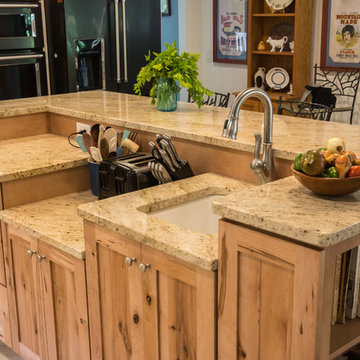
With a focus on their passions of beekeeping and herb gardening, this retired couple saw potential in this rural home they bought in 2013. They asked us for suggestions on how best to enclose and expand a breezeway from the home to the garage to include two stories, add a room over the garage, and nearly double the size of the kitchen. The lowered “biscuit counter” in the island is an ideal height for rolling out dough and getting help from the grandkids. Pantry access is through a screen door. Load-bearing walls were removed, the stairway was reconstructed, the previous breezeway was transformed into a small bathroom and a mud/laundry space. Above that was added another small bathroom, an herb prep room, complete with a stove, double sink and small fridge, plus another bedroom. Exterior drainage issues also needed attention, so we dug out along the back of the home, added French drains to evacuate the excess water, plus and a small, rock retaining wall.
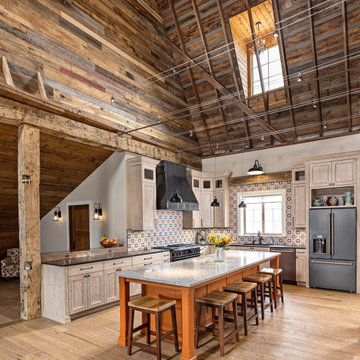
デトロイトにあるカントリー風のおしゃれなキッチン (オレンジのキャビネット、マルチカラーのキッチンパネル、セラミックタイルのキッチンパネル) の写真
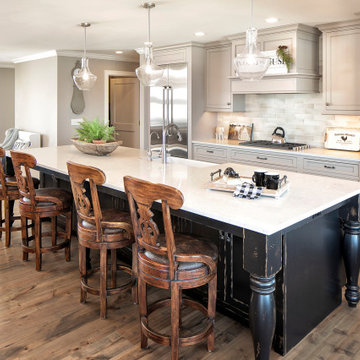
ミネアポリスにあるラグジュアリーな広いカントリー風のおしゃれなキッチン (エプロンフロントシンク、セラミックタイルのキッチンパネル、シルバーの調理設備、無垢フローリング、茶色い床、白いキッチンカウンター、御影石カウンター、シェーカースタイル扉のキャビネット、マルチカラーのキッチンパネル、グレーのキャビネット) の写真
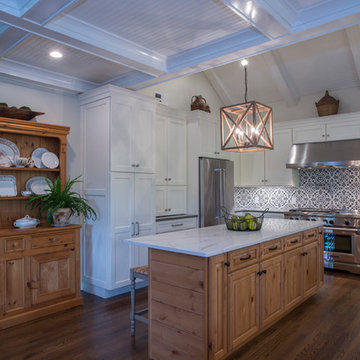
他の地域にある広いカントリー風のおしゃれなキッチン (エプロンフロントシンク、シェーカースタイル扉のキャビネット、白いキャビネット、珪岩カウンター、マルチカラーのキッチンパネル、セメントタイルのキッチンパネル、シルバーの調理設備、濃色無垢フローリング、茶色い床) の写真
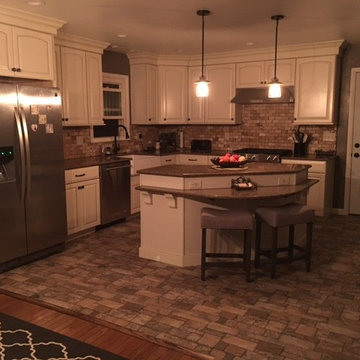
Diamond Cabinetry in Toasted Almond with center tiered island.
フィラデルフィアにあるお手頃価格のカントリー風のおしゃれなキッチン (エプロンフロントシンク、レイズドパネル扉のキャビネット、白いキャビネット、クオーツストーンカウンター、マルチカラーのキッチンパネル、トラバーチンのキッチンパネル、シルバーの調理設備、磁器タイルの床、マルチカラーの床) の写真
フィラデルフィアにあるお手頃価格のカントリー風のおしゃれなキッチン (エプロンフロントシンク、レイズドパネル扉のキャビネット、白いキャビネット、クオーツストーンカウンター、マルチカラーのキッチンパネル、トラバーチンのキッチンパネル、シルバーの調理設備、磁器タイルの床、マルチカラーの床) の写真
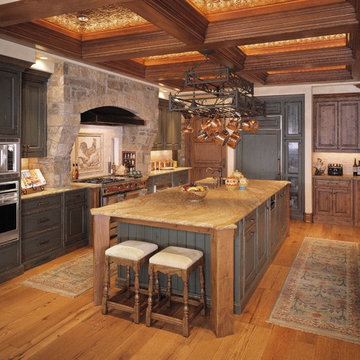
Jason Dewey
デンバーにある高級な広いカントリー風のおしゃれなキッチン (エプロンフロントシンク、レイズドパネル扉のキャビネット、ヴィンテージ仕上げキャビネット、御影石カウンター、マルチカラーのキッチンパネル、パネルと同色の調理設備、無垢フローリング) の写真
デンバーにある高級な広いカントリー風のおしゃれなキッチン (エプロンフロントシンク、レイズドパネル扉のキャビネット、ヴィンテージ仕上げキャビネット、御影石カウンター、マルチカラーのキッチンパネル、パネルと同色の調理設備、無垢フローリング) の写真
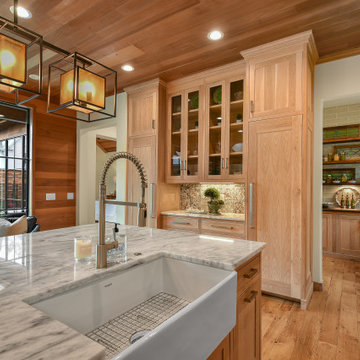
Kitchen island and view of back kitchen.
アトランタにある広いカントリー風のおしゃれなキッチン (エプロンフロントシンク、シェーカースタイル扉のキャビネット、淡色木目調キャビネット、御影石カウンター、マルチカラーのキッチンパネル、磁器タイルのキッチンパネル、シルバーの調理設備、無垢フローリング、白いキッチンカウンター、板張り天井) の写真
アトランタにある広いカントリー風のおしゃれなキッチン (エプロンフロントシンク、シェーカースタイル扉のキャビネット、淡色木目調キャビネット、御影石カウンター、マルチカラーのキッチンパネル、磁器タイルのキッチンパネル、シルバーの調理設備、無垢フローリング、白いキッチンカウンター、板張り天井) の写真
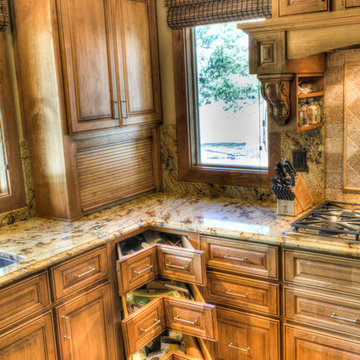
Bedell Photography www.bedellphoto.smugmug.com
他の地域にある高級な中くらいなカントリー風のおしゃれなキッチン (アンダーカウンターシンク、レイズドパネル扉のキャビネット、淡色木目調キャビネット、御影石カウンター、マルチカラーのキッチンパネル、シルバーの調理設備、淡色無垢フローリング、アイランドなし) の写真
他の地域にある高級な中くらいなカントリー風のおしゃれなキッチン (アンダーカウンターシンク、レイズドパネル扉のキャビネット、淡色木目調キャビネット、御影石カウンター、マルチカラーのキッチンパネル、シルバーの調理設備、淡色無垢フローリング、アイランドなし) の写真
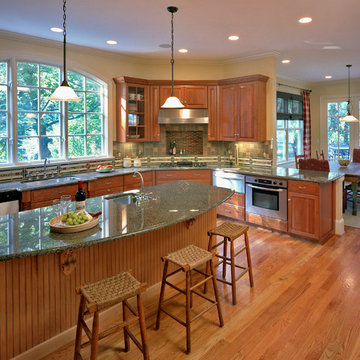
This is a new house designed in a farmhouse style to blend in with the feel of old Kensington, MD a Washington, DC suburb. This house was built on a virgin lot carved out of an adjacent lot. The house sits on over 8,400 sq. ft. on 4 levels, with 5 bedrooms up, a finished basement with media room and bar area. The stairwell is located in the middle of the house but projects into a fully windowed bay, letting morning light spill into three levels of the house including the basement.
Paul Gaiser, architect and Director of Design at Landis, designed the home in the Farmhouse Style to blend in with the feel of old Kensington. This is a new house on a virgin lot carved out of an adjacent lot. The house sits on over 40,000 sq. ft. of land just off Connecticut Avenue in Kensington, MD. The new house has over 8,400 sq. ft. on four levels, with 5 bedrooms up, a finished basement with media room.
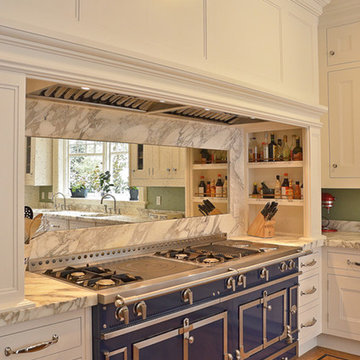
オレンジカウンティにあるお手頃価格の中くらいなカントリー風のおしゃれなキッチン (アンダーカウンターシンク、落し込みパネル扉のキャビネット、白いキャビネット、ソープストーンカウンター、マルチカラーのキッチンパネル、石スラブのキッチンパネル、カラー調理設備、濃色無垢フローリング、茶色い床) の写真

コロンバスにある高級な巨大なカントリー風のおしゃれなキッチン (エプロンフロントシンク、落し込みパネル扉のキャビネット、ベージュのキャビネット、クオーツストーンカウンター、マルチカラーのキッチンパネル、レンガのキッチンパネル、シルバーの調理設備、クッションフロア、グレーの床、マルチカラーのキッチンカウンター、塗装板張りの天井) の写真
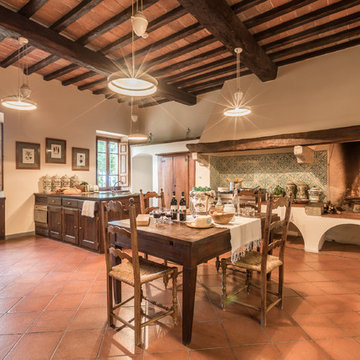
フィレンツェにある広いカントリー風のおしゃれなキッチン (トリプルシンク、落し込みパネル扉のキャビネット、濃色木目調キャビネット、マルチカラーのキッチンパネル、セラミックタイルのキッチンパネル、シルバーの調理設備、テラコッタタイルの床、赤い床) の写真
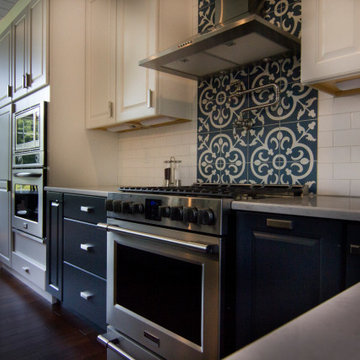
プロビデンスにあるお手頃価格の中くらいなカントリー風のおしゃれなキッチン (エプロンフロントシンク、レイズドパネル扉のキャビネット、白いキャビネット、クオーツストーンカウンター、マルチカラーのキッチンパネル、セメントタイルのキッチンパネル、シルバーの調理設備、濃色無垢フローリング、茶色い床、白いキッチンカウンター) の写真
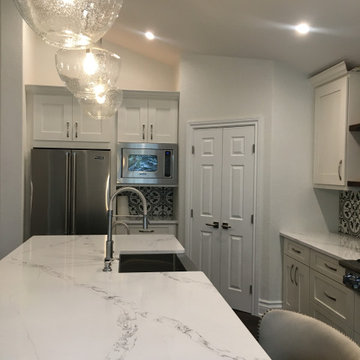
デンバーにある高級な中くらいなカントリー風のおしゃれなキッチン (エプロンフロントシンク、シェーカースタイル扉のキャビネット、白いキャビネット、珪岩カウンター、マルチカラーのキッチンパネル、セメントタイルのキッチンパネル、シルバーの調理設備、濃色無垢フローリング、グレーの床、白いキッチンカウンター) の写真
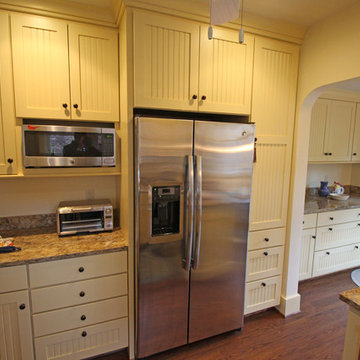
This cheery farmhouse style kitchen design packs a lot of features into a relatively small space. The intelligent utilization of available space in this compact kitchen includes a space-saving large single bowl sink and built-in microwave. The design also includes ample countertop space and cabinets with plenty of storage. The classic saffron painted finish on the kitchen cabinets beautifully complements the Amtico red oak flooring, creating a bright, welcoming space.
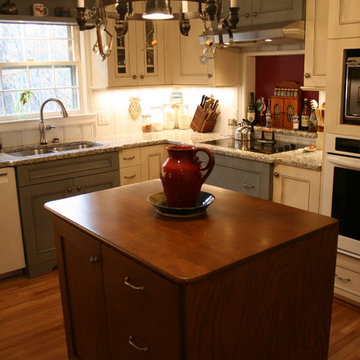
Efficient pull-out storage system. Price range is listed for pull-out not the whole kitchen.
ローリーにあるラグジュアリーな中くらいなカントリー風のおしゃれなキッチン (ダブルシンク、フラットパネル扉のキャビネット、白いキャビネット、御影石カウンター、マルチカラーのキッチンパネル、シルバーの調理設備、淡色無垢フローリング、アイランドなし、グレーとクリーム色) の写真
ローリーにあるラグジュアリーな中くらいなカントリー風のおしゃれなキッチン (ダブルシンク、フラットパネル扉のキャビネット、白いキャビネット、御影石カウンター、マルチカラーのキッチンパネル、シルバーの調理設備、淡色無垢フローリング、アイランドなし、グレーとクリーム色) の写真
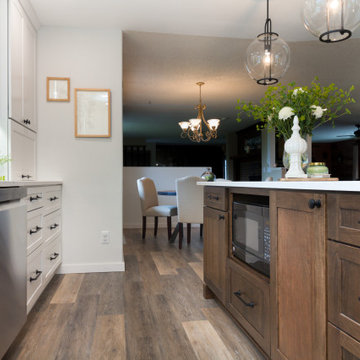
他の地域にある高級な広いカントリー風のおしゃれなキッチン (アンダーカウンターシンク、フラットパネル扉のキャビネット、濃色木目調キャビネット、クオーツストーンカウンター、マルチカラーのキッチンパネル、シルバーの調理設備、マルチカラーの床、白いキッチンカウンター) の写真
ブラウンのカントリー風のキッチン (マルチカラーのキッチンパネル) の写真
7