カントリー風のキッチン (マルチカラーのキッチンパネル、インセット扉のキャビネット、シェーカースタイル扉のキャビネット) の写真
絞り込み:
資材コスト
並び替え:今日の人気順
写真 1〜20 枚目(全 2,042 枚)
1/5

Kitchen remodel with beaded inset cabinets , stained accents , neolith countertops , gold accents , paneled appliances , lots of accent lighting , ilve range , mosaic tile backsplash , arched coffee bar , banquette seating , mitered countertops and lots more

シドニーにある巨大なカントリー風のおしゃれなキッチン (シェーカースタイル扉のキャビネット、シルバーの調理設備、アンダーカウンターシンク、青いキャビネット、大理石カウンター、塗装フローリング、マルチカラーのキッチンパネル、大理石のキッチンパネル、茶色い床、マルチカラーのキッチンカウンター) の写真

In this beautiful farmhouse style home, our Carmel design-build studio planned an open-concept kitchen filled with plenty of storage spaces to ensure functionality and comfort. In the adjoining dining area, we used beautiful furniture and lighting that mirror the lovely views of the outdoors. Stone-clad fireplaces, furnishings in fun prints, and statement lighting create elegance and sophistication in the living areas. The bedrooms are designed to evoke a calm relaxation sanctuary with plenty of natural light and soft finishes. The stylish home bar is fun, functional, and one of our favorite features of the home!
---
Project completed by Wendy Langston's Everything Home interior design firm, which serves Carmel, Zionsville, Fishers, Westfield, Noblesville, and Indianapolis.
For more about Everything Home, see here: https://everythinghomedesigns.com/
To learn more about this project, see here:
https://everythinghomedesigns.com/portfolio/farmhouse-style-home-interior/

Valley Village, CA - Complete Kitchen remodel
ロサンゼルスにあるお手頃価格の中くらいなカントリー風のおしゃれなキッチン (ドロップインシンク、シェーカースタイル扉のキャビネット、白いキャビネット、珪岩カウンター、マルチカラーのキッチンパネル、セラミックタイルのキッチンパネル、白い調理設備、セメントタイルの床、アイランドなし、ベージュの床) の写真
ロサンゼルスにあるお手頃価格の中くらいなカントリー風のおしゃれなキッチン (ドロップインシンク、シェーカースタイル扉のキャビネット、白いキャビネット、珪岩カウンター、マルチカラーのキッチンパネル、セラミックタイルのキッチンパネル、白い調理設備、セメントタイルの床、アイランドなし、ベージュの床) の写真

This bespoke country cottage kitchen was designed and hand built for our clients’ picturesque cottage in the Surrey countryside. They wanted us to create a kitchen with a cosy, inviting feel in a vintage style which felt part of the architecture of their home. We explored ideas and visuals together, before the final design was agreed: a shaker style in oak and a neutral palette with integrated appliances and period features.
Traditional charm, timeless quality
The bespoke, custom made kitchen enhances the rural character and exposed oak ceiling beams of the space. It’s full of charm, with plenty of made to measure storage and a practical modern range cooker. A shaker-inspired design was chosen for all the cabinet fronts. This is a timeless authentic style with good proportions and a paired-back look that works well in a country kitchen. The simple moulding we’ve introduced here, softens the clean lines and has a delicate classic look.
Bespoke grey painted finish
The cabinet doors have been spray finished in Farrow & Ball’s Purbeck Stone, an understated, calming grey; which is also used on the handcrafted wall panelling. The wide custom-made worktops in solid oak match the beams and provide a hardwearing surface with a warm feel that will mature beautifully with age. We have oiled the worktops with a durable, clear, matt Osmo oil to retain the natural appearance.
Freestanding island
We hand built this island to add efficiency, style and storage to the kitchen. The island has been spray painted in Farrow & Ball Moles Breath, a darker, warm grey which injects a bold contrast to the Purbeck Stone. Having a compact island like this offers ours client lots of flexibility in the kitchen, and provides the perfect spot to prepare dishes, mix drinks or read the post with a morning coffee. It’s a useful feature that is fast-replacing the traditional cook’s table.
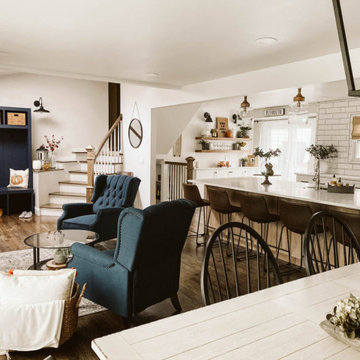
デトロイトにあるお手頃価格の巨大なカントリー風のおしゃれなキッチン (シェーカースタイル扉のキャビネット、白いキャビネット、マルチカラーのキッチンパネル、モザイクタイルのキッチンパネル、シルバーの調理設備、濃色無垢フローリング、茶色い床、白いキッチンカウンター) の写真
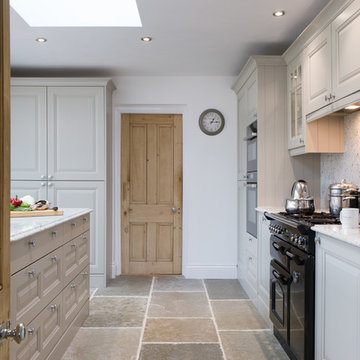
Mandy Donneky
コーンウォールにあるお手頃価格の中くらいなカントリー風のおしゃれなキッチン (ドロップインシンク、シェーカースタイル扉のキャビネット、グレーのキャビネット、御影石カウンター、マルチカラーのキッチンパネル、黒い調理設備、スレートの床、ベージュの床、マルチカラーのキッチンカウンター) の写真
コーンウォールにあるお手頃価格の中くらいなカントリー風のおしゃれなキッチン (ドロップインシンク、シェーカースタイル扉のキャビネット、グレーのキャビネット、御影石カウンター、マルチカラーのキッチンパネル、黒い調理設備、スレートの床、ベージュの床、マルチカラーのキッチンカウンター) の写真

Simple and clean in-law unit kitchenette featuring quartz counter tops, decorative tile backsplash, hidden appliances, custom cabinetry, and engineered wide plank, oak flooring.

ロサンゼルスにある中くらいなカントリー風のおしゃれなキッチン (エプロンフロントシンク、シェーカースタイル扉のキャビネット、白いキャビネット、マルチカラーのキッチンパネル、シルバーの調理設備、無垢フローリング、白いキッチンカウンター、クオーツストーンカウンター、茶色い床、窓) の写真

Photo by Bret Gum
Spanish porcelain tile
Custom cabinetry by Fernando's Building Materials
Carrara marble counters
Rejuvenation light fixtures
Island
Reclaimed wood shelves from Ross Alan Reclaimed with wrought iron brackets
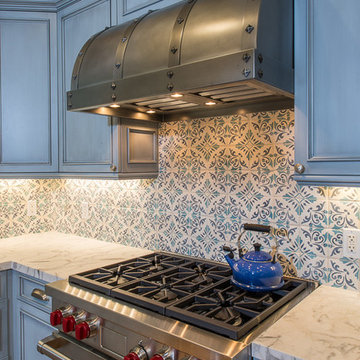
サンフランシスコにある広いカントリー風のおしゃれなキッチン (エプロンフロントシンク、インセット扉のキャビネット、青いキャビネット、木材カウンター、マルチカラーのキッチンパネル、モザイクタイルのキッチンパネル、シルバーの調理設備、無垢フローリング、茶色い床) の写真
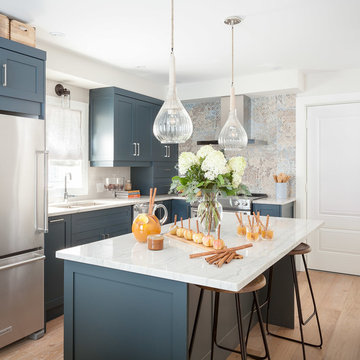
Modern Farmhouse Kitchen
Photo by: Leslie Goodwin Photography
トロントにあるカントリー風のおしゃれなキッチン (アンダーカウンターシンク、シェーカースタイル扉のキャビネット、青いキャビネット、マルチカラーのキッチンパネル、シルバーの調理設備、無垢フローリング、茶色い床) の写真
トロントにあるカントリー風のおしゃれなキッチン (アンダーカウンターシンク、シェーカースタイル扉のキャビネット、青いキャビネット、マルチカラーのキッチンパネル、シルバーの調理設備、無垢フローリング、茶色い床) の写真

ダラスにある高級な中くらいなカントリー風のおしゃれなキッチン (シェーカースタイル扉のキャビネット、濃色木目調キャビネット、人工大理石カウンター、マルチカラーのキッチンパネル、モザイクタイルのキッチンパネル、シルバーの調理設備、テラコッタタイルの床、赤い床) の写真

Windows in kitchen overlooking pool and lake.
ミルウォーキーにあるラグジュアリーな巨大なカントリー風のおしゃれなキッチン (エプロンフロントシンク、シェーカースタイル扉のキャビネット、白いキャビネット、大理石カウンター、マルチカラーのキッチンパネル、モザイクタイルのキッチンパネル、シルバーの調理設備、濃色無垢フローリング) の写真
ミルウォーキーにあるラグジュアリーな巨大なカントリー風のおしゃれなキッチン (エプロンフロントシンク、シェーカースタイル扉のキャビネット、白いキャビネット、大理石カウンター、マルチカラーのキッチンパネル、モザイクタイルのキッチンパネル、シルバーの調理設備、濃色無垢フローリング) の写真
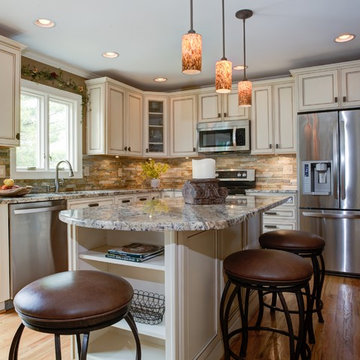
Paul Pavot
ワシントンD.C.にある中くらいなカントリー風のおしゃれなキッチン (ドロップインシンク、インセット扉のキャビネット、白いキャビネット、御影石カウンター、マルチカラーのキッチンパネル、シルバーの調理設備、無垢フローリング) の写真
ワシントンD.C.にある中くらいなカントリー風のおしゃれなキッチン (ドロップインシンク、インセット扉のキャビネット、白いキャビネット、御影石カウンター、マルチカラーのキッチンパネル、シルバーの調理設備、無垢フローリング) の写真
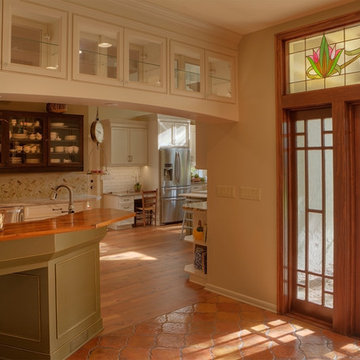
David Woods
タンパにあるカントリー風のおしゃれなペニンシュラキッチン (シングルシンク、インセット扉のキャビネット、緑のキャビネット、木材カウンター、マルチカラーのキッチンパネル、モザイクタイルのキッチンパネル、シルバーの調理設備、テラコッタタイルの床) の写真
タンパにあるカントリー風のおしゃれなペニンシュラキッチン (シングルシンク、インセット扉のキャビネット、緑のキャビネット、木材カウンター、マルチカラーのキッチンパネル、モザイクタイルのキッチンパネル、シルバーの調理設備、テラコッタタイルの床) の写真

シカゴにあるお手頃価格の中くらいなカントリー風のおしゃれなキッチン (エプロンフロントシンク、シェーカースタイル扉のキャビネット、白いキャビネット、クオーツストーンカウンター、マルチカラーのキッチンパネル、テラコッタタイルのキッチンパネル、シルバーの調理設備、無垢フローリング、茶色い床、白いキッチンカウンター) の写真

ニューヨークにある高級な中くらいなカントリー風のおしゃれなキッチン (シェーカースタイル扉のキャビネット、中間色木目調キャビネット、クオーツストーンカウンター、マルチカラーのキッチンパネル、セラミックタイルのキッチンパネル、シルバーの調理設備、アイランドなし、グレーの床、白いキッチンカウンター、三角天井) の写真

Full First Floor Renovation designed and constructed by Odell Construction. Complete with custom cabinets, Cambria counter tops, recessed shelving, and custom dog feeding station.

It’s always a blessing when your clients become friends - and that’s exactly what blossomed out of this two-phase remodel (along with three transformed spaces!). These clients were such a joy to work with and made what, at times, was a challenging job feel seamless. This project consisted of two phases, the first being a reconfiguration and update of their master bathroom, guest bathroom, and hallway closets, and the second a kitchen remodel.
In keeping with the style of the home, we decided to run with what we called “traditional with farmhouse charm” – warm wood tones, cement tile, traditional patterns, and you can’t forget the pops of color! The master bathroom airs on the masculine side with a mostly black, white, and wood color palette, while the powder room is very feminine with pastel colors.
When the bathroom projects were wrapped, it didn’t take long before we moved on to the kitchen. The kitchen already had a nice flow, so we didn’t need to move any plumbing or appliances. Instead, we just gave it the facelift it deserved! We wanted to continue the farmhouse charm and landed on a gorgeous terracotta and ceramic hand-painted tile for the backsplash, concrete look-alike quartz countertops, and two-toned cabinets while keeping the existing hardwood floors. We also removed some upper cabinets that blocked the view from the kitchen into the dining and living room area, resulting in a coveted open concept floor plan.
Our clients have always loved to entertain, but now with the remodel complete, they are hosting more than ever, enjoying every second they have in their home.
---
Project designed by interior design studio Kimberlee Marie Interiors. They serve the Seattle metro area including Seattle, Bellevue, Kirkland, Medina, Clyde Hill, and Hunts Point.
For more about Kimberlee Marie Interiors, see here: https://www.kimberleemarie.com/
To learn more about this project, see here
https://www.kimberleemarie.com/kirkland-remodel-1
カントリー風のキッチン (マルチカラーのキッチンパネル、インセット扉のキャビネット、シェーカースタイル扉のキャビネット) の写真
1