カントリー風のキッチン (マルチカラーのキッチンパネル、赤いキッチンパネル、グレーのキッチンカウンター、マルチカラーのキッチンカウンター) の写真
並び替え:今日の人気順
写真 1〜20 枚目(全 762 枚)

ロサンゼルスにあるカントリー風のおしゃれなキッチン (エプロンフロントシンク、シェーカースタイル扉のキャビネット、白いキャビネット、大理石カウンター、マルチカラーのキッチンパネル、大理石のキッチンパネル、シルバーの調理設備、無垢フローリング、茶色い床、マルチカラーのキッチンカウンター、表し梁、塗装板張りの天井、三角天井) の写真

A rustic, brick-white-blue take on the farmhouse kitchen. Custom-cut brick backsplash, trendy blue island with a beautiful Cambria quartz countertop, and shaker cabinets combine with the dark hardwood floor and exposed beam to form a cozy and inviting ensemble.
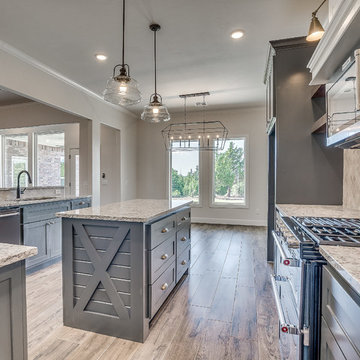
The view of the kitchen and dining space from the Butler's Pantry.
オクラホマシティにある高級な巨大なカントリー風のおしゃれなキッチン (アンダーカウンターシンク、シェーカースタイル扉のキャビネット、グレーのキャビネット、御影石カウンター、マルチカラーのキッチンパネル、大理石のキッチンパネル、シルバーの調理設備、淡色無垢フローリング、マルチカラーのキッチンカウンター) の写真
オクラホマシティにある高級な巨大なカントリー風のおしゃれなキッチン (アンダーカウンターシンク、シェーカースタイル扉のキャビネット、グレーのキャビネット、御影石カウンター、マルチカラーのキッチンパネル、大理石のキッチンパネル、シルバーの調理設備、淡色無垢フローリング、マルチカラーのキッチンカウンター) の写真
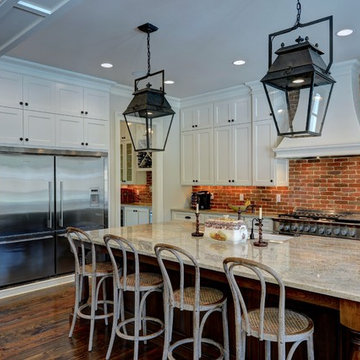
アトランタにあるカントリー風のおしゃれなキッチン (エプロンフロントシンク、シェーカースタイル扉のキャビネット、白いキャビネット、御影石カウンター、レンガのキッチンパネル、シルバーの調理設備、濃色無垢フローリング、赤いキッチンパネル、茶色い床、グレーのキッチンカウンター) の写真

シドニーにある巨大なカントリー風のおしゃれなキッチン (シェーカースタイル扉のキャビネット、シルバーの調理設備、アンダーカウンターシンク、青いキャビネット、大理石カウンター、塗装フローリング、マルチカラーのキッチンパネル、大理石のキッチンパネル、茶色い床、マルチカラーのキッチンカウンター) の写真
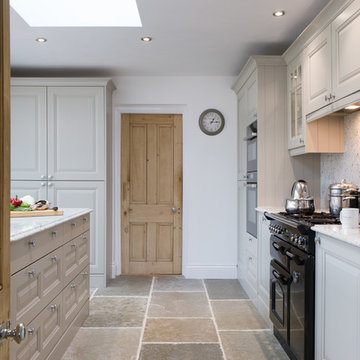
Mandy Donneky
コーンウォールにあるお手頃価格の中くらいなカントリー風のおしゃれなキッチン (ドロップインシンク、シェーカースタイル扉のキャビネット、グレーのキャビネット、御影石カウンター、マルチカラーのキッチンパネル、黒い調理設備、スレートの床、ベージュの床、マルチカラーのキッチンカウンター) の写真
コーンウォールにあるお手頃価格の中くらいなカントリー風のおしゃれなキッチン (ドロップインシンク、シェーカースタイル扉のキャビネット、グレーのキャビネット、御影石カウンター、マルチカラーのキッチンパネル、黒い調理設備、スレートの床、ベージュの床、マルチカラーのキッチンカウンター) の写真
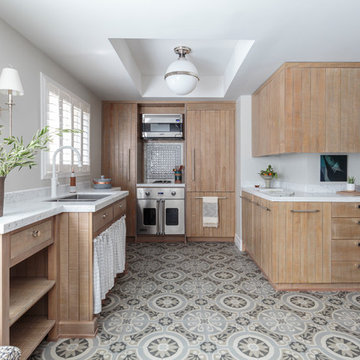
ロサンゼルスにあるカントリー風のおしゃれなコの字型キッチン (アンダーカウンターシンク、フラットパネル扉のキャビネット、淡色木目調キャビネット、マルチカラーのキッチンパネル、セラミックタイルのキッチンパネル、シルバーの調理設備、アイランドなし、マルチカラーの床、グレーのキッチンカウンター) の写真

It’s always a blessing when your clients become friends - and that’s exactly what blossomed out of this two-phase remodel (along with three transformed spaces!). These clients were such a joy to work with and made what, at times, was a challenging job feel seamless. This project consisted of two phases, the first being a reconfiguration and update of their master bathroom, guest bathroom, and hallway closets, and the second a kitchen remodel.
In keeping with the style of the home, we decided to run with what we called “traditional with farmhouse charm” – warm wood tones, cement tile, traditional patterns, and you can’t forget the pops of color! The master bathroom airs on the masculine side with a mostly black, white, and wood color palette, while the powder room is very feminine with pastel colors.
When the bathroom projects were wrapped, it didn’t take long before we moved on to the kitchen. The kitchen already had a nice flow, so we didn’t need to move any plumbing or appliances. Instead, we just gave it the facelift it deserved! We wanted to continue the farmhouse charm and landed on a gorgeous terracotta and ceramic hand-painted tile for the backsplash, concrete look-alike quartz countertops, and two-toned cabinets while keeping the existing hardwood floors. We also removed some upper cabinets that blocked the view from the kitchen into the dining and living room area, resulting in a coveted open concept floor plan.
Our clients have always loved to entertain, but now with the remodel complete, they are hosting more than ever, enjoying every second they have in their home.
---
Project designed by interior design studio Kimberlee Marie Interiors. They serve the Seattle metro area including Seattle, Bellevue, Kirkland, Medina, Clyde Hill, and Hunts Point.
For more about Kimberlee Marie Interiors, see here: https://www.kimberleemarie.com/
To learn more about this project, see here
https://www.kimberleemarie.com/kirkland-remodel-1

ニューヨークにあるお手頃価格の中くらいなカントリー風のおしゃれなキッチン (レイズドパネル扉のキャビネット、白いキャビネット、クオーツストーンカウンター、マルチカラーのキッチンパネル、セメントタイルのキッチンパネル、シルバーの調理設備、グレーのキッチンカウンター、アンダーカウンターシンク、濃色無垢フローリング、茶色い床) の写真

The interior fixture choices--white cabinets, stainless steel appliances, neutral toned backsplashes and a cornflower blue island keep the home grounded while still maintaining a touch of modern elegance.
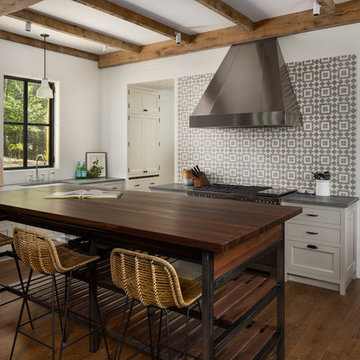
Kitchen in the custom luxury home built by Cotton Construction in Double Oaks Alabama photographed by Birmingham Alabama based architectural and interiors photographer Tommy Daspit. See more of his work at http://tommydaspit.com

Maurizio Sorvillo
フィレンツェにあるカントリー風のおしゃれなキッチン (エプロンフロントシンク、シェーカースタイル扉のキャビネット、青いキャビネット、タイルカウンター、マルチカラーのキッチンパネル、レンガの床、アイランドなし、茶色い床、マルチカラーのキッチンカウンター、黒い調理設備) の写真
フィレンツェにあるカントリー風のおしゃれなキッチン (エプロンフロントシンク、シェーカースタイル扉のキャビネット、青いキャビネット、タイルカウンター、マルチカラーのキッチンパネル、レンガの床、アイランドなし、茶色い床、マルチカラーのキッチンカウンター、黒い調理設備) の写真

カントリー風のおしゃれなキッチン (インセット扉のキャビネット、グレーのキャビネット、マルチカラーのキッチンパネル、シルバーの調理設備、無垢フローリング、茶色い床、グレーのキッチンカウンター) の写真
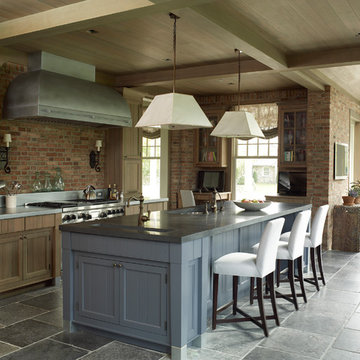
サンフランシスコにある高級な広いカントリー風のおしゃれなキッチン (レンガのキッチンパネル、シルバーの調理設備、グレーの床、アンダーカウンターシンク、シェーカースタイル扉のキャビネット、中間色木目調キャビネット、赤いキッチンパネル、グレーのキッチンカウンター) の写真
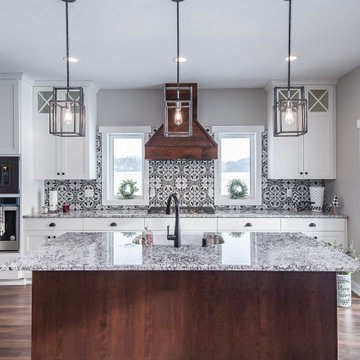
他の地域にあるカントリー風のおしゃれなアイランドキッチン (アンダーカウンターシンク、シェーカースタイル扉のキャビネット、白いキャビネット、マルチカラーのキッチンパネル、シルバーの調理設備、無垢フローリング、マルチカラーのキッチンカウンター) の写真

シカゴにあるラグジュアリーな巨大なカントリー風のおしゃれなキッチン (一体型シンク、オープンシェルフ、ヴィンテージ仕上げキャビネット、クオーツストーンカウンター、マルチカラーのキッチンパネル、レンガのキッチンパネル、シルバーの調理設備、スレートの床、マルチカラーの床、マルチカラーのキッチンカウンター、表し梁) の写真
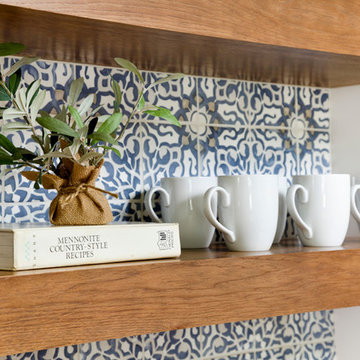
It’s always a blessing when your clients become friends - and that’s exactly what blossomed out of this two-phase remodel (along with three transformed spaces!). These clients were such a joy to work with and made what, at times, was a challenging job feel seamless. This project consisted of two phases, the first being a reconfiguration and update of their master bathroom, guest bathroom, and hallway closets, and the second a kitchen remodel.
In keeping with the style of the home, we decided to run with what we called “traditional with farmhouse charm” – warm wood tones, cement tile, traditional patterns, and you can’t forget the pops of color! The master bathroom airs on the masculine side with a mostly black, white, and wood color palette, while the powder room is very feminine with pastel colors.
When the bathroom projects were wrapped, it didn’t take long before we moved on to the kitchen. The kitchen already had a nice flow, so we didn’t need to move any plumbing or appliances. Instead, we just gave it the facelift it deserved! We wanted to continue the farmhouse charm and landed on a gorgeous terracotta and ceramic hand-painted tile for the backsplash, concrete look-alike quartz countertops, and two-toned cabinets while keeping the existing hardwood floors. We also removed some upper cabinets that blocked the view from the kitchen into the dining and living room area, resulting in a coveted open concept floor plan.
Our clients have always loved to entertain, but now with the remodel complete, they are hosting more than ever, enjoying every second they have in their home.
---
Project designed by interior design studio Kimberlee Marie Interiors. They serve the Seattle metro area including Seattle, Bellevue, Kirkland, Medina, Clyde Hill, and Hunts Point.
For more about Kimberlee Marie Interiors, see here: https://www.kimberleemarie.com/
To learn more about this project, see here
https://www.kimberleemarie.com/kirkland-remodel-1
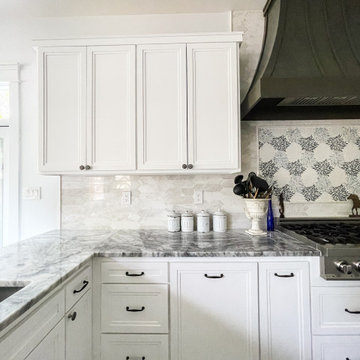
Here are the custom recessed panel cabinets. The pull drawers are soft-close and topped with a beautiful multi-colored marble countertop.
オースティンにあるラグジュアリーな広いカントリー風のおしゃれなキッチン (アンダーカウンターシンク、落し込みパネル扉のキャビネット、白いキャビネット、大理石カウンター、マルチカラーのキッチンパネル、シルバーの調理設備、竹フローリング、茶色い床、マルチカラーのキッチンカウンター) の写真
オースティンにあるラグジュアリーな広いカントリー風のおしゃれなキッチン (アンダーカウンターシンク、落し込みパネル扉のキャビネット、白いキャビネット、大理石カウンター、マルチカラーのキッチンパネル、シルバーの調理設備、竹フローリング、茶色い床、マルチカラーのキッチンカウンター) の写真
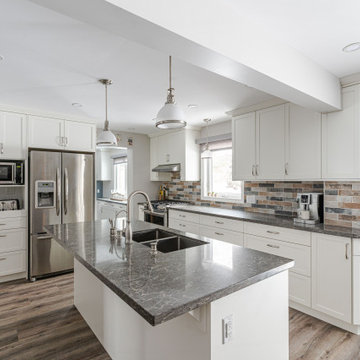
open concept kitchen merging with living room and fireplace. A space with a lot of hidden storage, and space for entertainment.
トロントにある高級な中くらいなカントリー風のおしゃれなキッチン (ダブルシンク、シェーカースタイル扉のキャビネット、白いキャビネット、珪岩カウンター、マルチカラーのキッチンパネル、レンガのキッチンパネル、シルバーの調理設備、クッションフロア、茶色い床、グレーのキッチンカウンター) の写真
トロントにある高級な中くらいなカントリー風のおしゃれなキッチン (ダブルシンク、シェーカースタイル扉のキャビネット、白いキャビネット、珪岩カウンター、マルチカラーのキッチンパネル、レンガのキッチンパネル、シルバーの調理設備、クッションフロア、茶色い床、グレーのキッチンカウンター) の写真

What a transformation! From dated kitchen to modernized farm house! We cleaned this space up with a combination of shaker white painted cabinetry and onyx stained island. The luxurious center piece of Cambria Quartz on the island is off-set by the honed perimeter countertops pull this space together by combining colors from the rock fireplace, slate floors and chevron marble backsplash.
カントリー風のキッチン (マルチカラーのキッチンパネル、赤いキッチンパネル、グレーのキッチンカウンター、マルチカラーのキッチンカウンター) の写真
1