カントリー風のキッチン (メタリックのキッチンパネル) の写真
絞り込み:
資材コスト
並び替え:今日の人気順
写真 1〜20 枚目(全 279 枚)
1/5
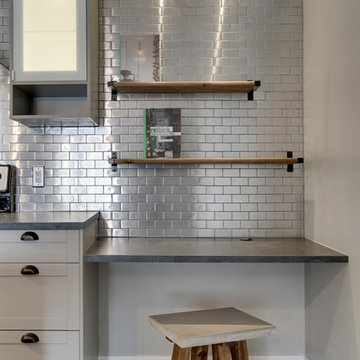
Computer Desk Area
Kerri Ann Thomas
Brianne Ipolitto
カルガリーにあるお手頃価格の小さなカントリー風のおしゃれなキッチン (ダブルシンク、シェーカースタイル扉のキャビネット、グレーのキャビネット、ラミネートカウンター、メタリックのキッチンパネル、サブウェイタイルのキッチンパネル、シルバーの調理設備、ラミネートの床、マルチカラーの床) の写真
カルガリーにあるお手頃価格の小さなカントリー風のおしゃれなキッチン (ダブルシンク、シェーカースタイル扉のキャビネット、グレーのキャビネット、ラミネートカウンター、メタリックのキッチンパネル、サブウェイタイルのキッチンパネル、シルバーの調理設備、ラミネートの床、マルチカラーの床) の写真

Tucked neatly into an existing bay of the barn, the open kitchen is a comfortable hub of the home. Rather than create a solid division between the kitchen and the children's TV area, Franklin finished only the lower portion of the post-and-beam supports.
The ladder is one of the original features of the barn that Franklin could not imagine ever removing. Cleverly integrated into the support post, its original function allowed workers to climb above large haystacks and pick and toss hay down a chute to the feeding area below. Franklin's children, 10 and 14, also enjoy this aspect of their home. "The kids and their friends run, slide, climb up the ladder and have a ton of fun," he explains, "It’s a barn! It is a place to share with friends and family."
Adrienne DeRosa Photography
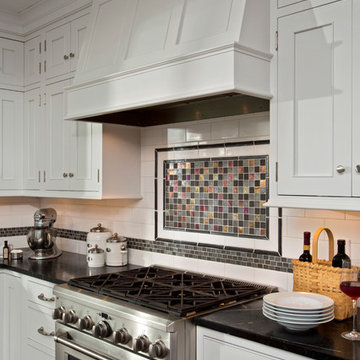
A mosaic backsplash adds a colorful focal point amidst the white cabinetry.
Scott Bergmann Photography
ボストンにあるカントリー風のおしゃれなキッチン (エプロンフロントシンク、落し込みパネル扉のキャビネット、白いキャビネット、ソープストーンカウンター、メタリックのキッチンパネル、メタルタイルのキッチンパネル、シルバーの調理設備、無垢フローリング) の写真
ボストンにあるカントリー風のおしゃれなキッチン (エプロンフロントシンク、落し込みパネル扉のキャビネット、白いキャビネット、ソープストーンカウンター、メタリックのキッチンパネル、メタルタイルのキッチンパネル、シルバーの調理設備、無垢フローリング) の写真

マイアミにある高級な広いカントリー風のおしゃれなキッチン (メタリックのキッチンパネル、濃色無垢フローリング、エプロンフロントシンク、オープンシェルフ、中間色木目調キャビネット、コンクリートカウンター、メタルタイルのキッチンパネル、シルバーの調理設備、黒い床) の写真
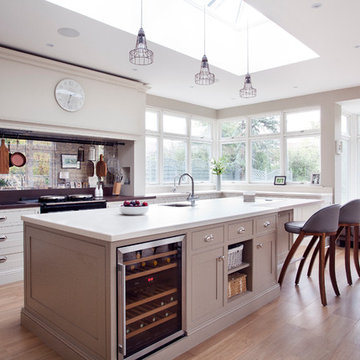
ダブリンにあるカントリー風のおしゃれなキッチン (アンダーカウンターシンク、インセット扉のキャビネット、白いキャビネット、メタリックのキッチンパネル、ミラータイルのキッチンパネル、淡色無垢フローリング、シルバーの調理設備) の写真

neil macininch
サセックスにある中くらいなカントリー風のおしゃれなキッチン (シェーカースタイル扉のキャビネット、グレーのキャビネット、珪岩カウンター、メタリックのキッチンパネル、ライムストーンのキッチンパネル、トラバーチンの床、黄色いキッチンカウンター、シルバーの調理設備) の写真
サセックスにある中くらいなカントリー風のおしゃれなキッチン (シェーカースタイル扉のキャビネット、グレーのキャビネット、珪岩カウンター、メタリックのキッチンパネル、ライムストーンのキッチンパネル、トラバーチンの床、黄色いキッチンカウンター、シルバーの調理設備) の写真
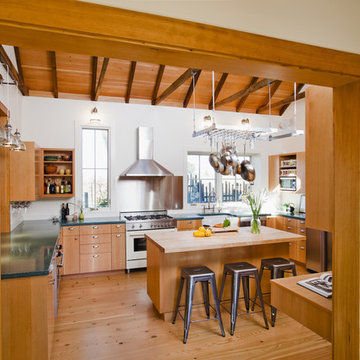
Salvaged Douglas fir bleacher seating was re-planed to create warm, textured ceilings, while simple clay paints and finishes enhance the serene quality of each room.
© www.edwardcaldwellphoto.com
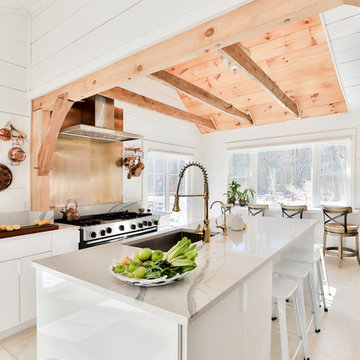
ニューヨークにある高級な広いカントリー風のおしゃれなキッチン (アンダーカウンターシンク、フラットパネル扉のキャビネット、白いキャビネット、クオーツストーンカウンター、メタリックのキッチンパネル、淡色無垢フローリング、ベージュの床、グレーのキッチンカウンター、メタルタイルのキッチンパネル、シルバーの調理設備) の写真

グランドラピッズにある高級な広いカントリー風のおしゃれなキッチン (ダブルシンク、落し込みパネル扉のキャビネット、グレーのキャビネット、珪岩カウンター、メタリックのキッチンパネル、ミラータイルのキッチンパネル、シルバーの調理設備、濃色無垢フローリング、ベージュのキッチンカウンター) の写真
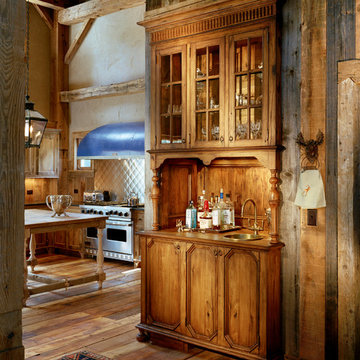
ニューヨークにあるラグジュアリーな広いカントリー風のおしゃれなキッチン (エプロンフロントシンク、落し込みパネル扉のキャビネット、中間色木目調キャビネット、人工大理石カウンター、メタリックのキッチンパネル、メタルタイルのキッチンパネル、シルバーの調理設備、無垢フローリング) の写真

Open concept, modern farmhouse with a chef's kitchen and room to entertain.
オースティンにあるラグジュアリーな広いカントリー風のおしゃれなキッチン (エプロンフロントシンク、シェーカースタイル扉のキャビネット、グレーのキャビネット、御影石カウンター、メタリックのキッチンパネル、磁器タイルのキッチンパネル、パネルと同色の調理設備、淡色無垢フローリング、グレーの床、マルチカラーのキッチンカウンター、板張り天井) の写真
オースティンにあるラグジュアリーな広いカントリー風のおしゃれなキッチン (エプロンフロントシンク、シェーカースタイル扉のキャビネット、グレーのキャビネット、御影石カウンター、メタリックのキッチンパネル、磁器タイルのキッチンパネル、パネルと同色の調理設備、淡色無垢フローリング、グレーの床、マルチカラーのキッチンカウンター、板張り天井) の写真
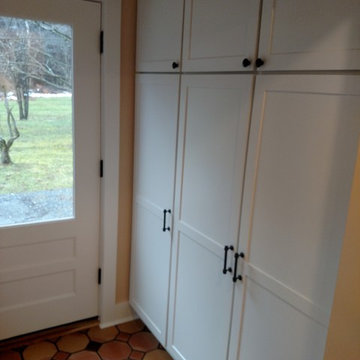
Shaker style cabinets, black Cambria quartz, Brizo bridge style faucet, imported Mexican Saltillo tile with red glazed accent tiles and aged copper backsplash.
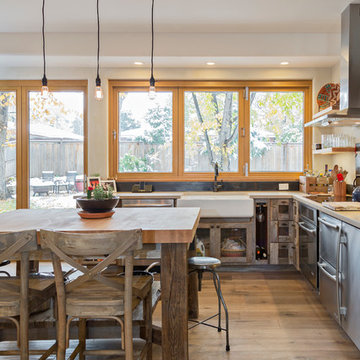
This Boulder, Colorado remodel by fuentesdesign demonstrates the possibility of renewal in American suburbs, and Passive House design principles. Once an inefficient single story 1,000 square-foot ranch house with a forced air furnace, has been transformed into a two-story, solar powered 2500 square-foot three bedroom home ready for the next generation.
The new design for the home is modern with a sustainable theme, incorporating a palette of natural materials including; reclaimed wood finishes, FSC-certified pine Zola windows and doors, and natural earth and lime plasters that soften the interior and crisp contemporary exterior with a flavor of the west. A Ninety-percent efficient energy recovery fresh air ventilation system provides constant filtered fresh air to every room. The existing interior brick was removed and replaced with insulation. The remaining heating and cooling loads are easily met with the highest degree of comfort via a mini-split heat pump, the peak heat load has been cut by a factor of 4, despite the house doubling in size. During the coldest part of the Colorado winter, a wood stove for ambiance and low carbon back up heat creates a special place in both the living and kitchen area, and upstairs loft.
This ultra energy efficient home relies on extremely high levels of insulation, air-tight detailing and construction, and the implementation of high performance, custom made European windows and doors by Zola Windows. Zola’s ThermoPlus Clad line, which boasts R-11 triple glazing and is thermally broken with a layer of patented German Purenit®, was selected for the project. These windows also provide a seamless indoor/outdoor connection, with 9′ wide folding doors from the dining area and a matching 9′ wide custom countertop folding window that opens the kitchen up to a grassy court where mature trees provide shade and extend the living space during the summer months.
With air-tight construction, this home meets the Passive House Retrofit (EnerPHit) air-tightness standard of
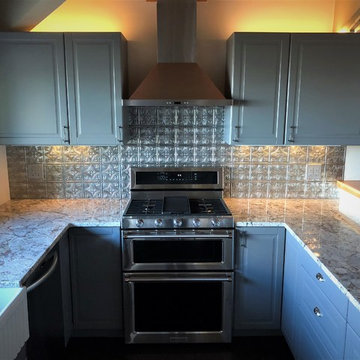
デンバーにあるお手頃価格の小さなカントリー風のおしゃれなキッチン (エプロンフロントシンク、落し込みパネル扉のキャビネット、グレーのキャビネット、御影石カウンター、メタリックのキッチンパネル、シルバーの調理設備、濃色無垢フローリング、茶色い床、マルチカラーのキッチンカウンター) の写真
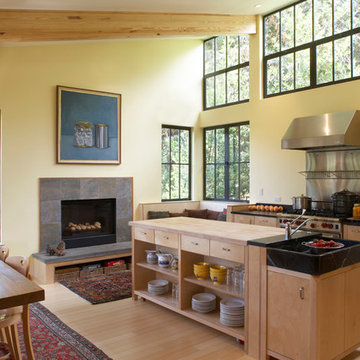
photos by Ken Gutmaker
サンフランシスコにあるカントリー風のおしゃれなキッチン (エプロンフロントシンク、フラットパネル扉のキャビネット、中間色木目調キャビネット、メタリックのキッチンパネル、メタルタイルのキッチンパネル、ステンレスのキッチンパネル、シルバーの調理設備) の写真
サンフランシスコにあるカントリー風のおしゃれなキッチン (エプロンフロントシンク、フラットパネル扉のキャビネット、中間色木目調キャビネット、メタリックのキッチンパネル、メタルタイルのキッチンパネル、ステンレスのキッチンパネル、シルバーの調理設備) の写真
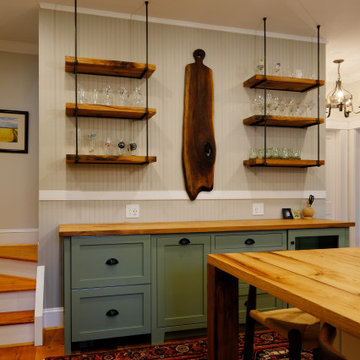
ボルチモアにある高級な広いカントリー風のおしゃれなキッチン (エプロンフロントシンク、シェーカースタイル扉のキャビネット、緑のキャビネット、木材カウンター、メタリックのキッチンパネル、メタルタイルのキッチンパネル、シルバーの調理設備、無垢フローリング、茶色い床、茶色いキッチンカウンター) の写真

Eric Roth Photography
ボストンにある広いカントリー風のおしゃれなキッチン (オープンシェルフ、白いキャビネット、メタリックのキッチンパネル、シルバーの調理設備、淡色無垢フローリング、エプロンフロントシンク、コンクリートカウンター、メタルタイルのキッチンパネル、茶色い床、グレーのキッチンカウンター) の写真
ボストンにある広いカントリー風のおしゃれなキッチン (オープンシェルフ、白いキャビネット、メタリックのキッチンパネル、シルバーの調理設備、淡色無垢フローリング、エプロンフロントシンク、コンクリートカウンター、メタルタイルのキッチンパネル、茶色い床、グレーのキッチンカウンター) の写真
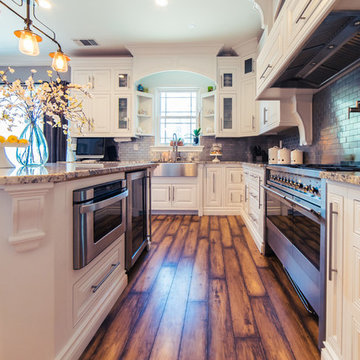
サクラメントにある広いカントリー風のおしゃれなキッチン (エプロンフロントシンク、レイズドパネル扉のキャビネット、白いキャビネット、御影石カウンター、メタリックのキッチンパネル、メタルタイルのキッチンパネル、シルバーの調理設備、濃色無垢フローリング、茶色い床、茶色いキッチンカウンター) の写真
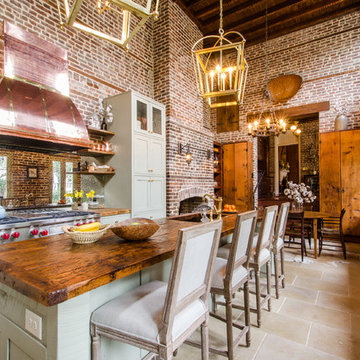
チャールストンにある広いカントリー風のおしゃれなキッチン (アンダーカウンターシンク、メタリックのキッチンパネル、ミラータイルのキッチンパネル、シルバーの調理設備) の写真
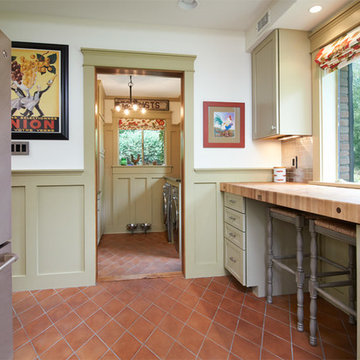
www.dennisroliff.com
クリーブランドにある小さなカントリー風のおしゃれなコの字型キッチン (シングルシンク、落し込みパネル扉のキャビネット、御影石カウンター、シルバーの調理設備、テラコッタタイルの床、アイランドなし、緑のキャビネット、メタリックのキッチンパネル、メタルタイルのキッチンパネル、オレンジの床) の写真
クリーブランドにある小さなカントリー風のおしゃれなコの字型キッチン (シングルシンク、落し込みパネル扉のキャビネット、御影石カウンター、シルバーの調理設備、テラコッタタイルの床、アイランドなし、緑のキャビネット、メタリックのキッチンパネル、メタルタイルのキッチンパネル、オレンジの床) の写真
カントリー風のキッチン (メタリックのキッチンパネル) の写真
1