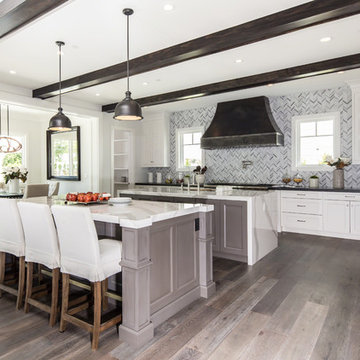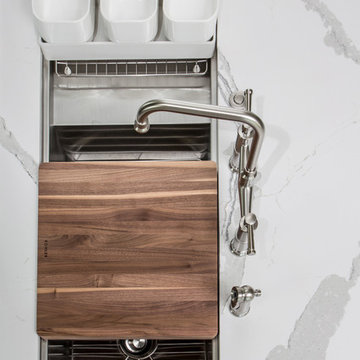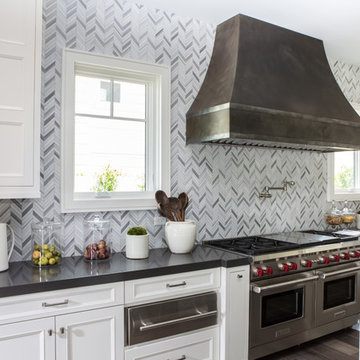白いカントリー風のマルチアイランドキッチン (グレーのキッチンパネル、茶色い床) の写真
絞り込み:
資材コスト
並び替え:今日の人気順
写真 1〜20 枚目(全 24 枚)
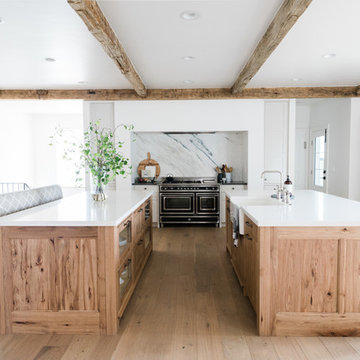
ロサンゼルスにあるカントリー風のおしゃれなマルチアイランドキッチン (エプロンフロントシンク、ガラス扉のキャビネット、淡色木目調キャビネット、グレーのキッチンパネル、石スラブのキッチンパネル、シルバーの調理設備、淡色無垢フローリング、茶色い床、白いキッチンカウンター) の写真
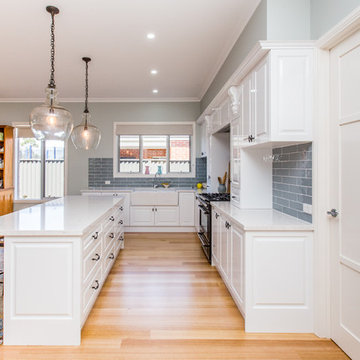
Lauren Spolding
ジーロングにある中くらいなカントリー風のおしゃれなキッチン (一体型シンク、レイズドパネル扉のキャビネット、白いキャビネット、グレーのキッチンパネル、セラミックタイルのキッチンパネル、無垢フローリング、茶色い床) の写真
ジーロングにある中くらいなカントリー風のおしゃれなキッチン (一体型シンク、レイズドパネル扉のキャビネット、白いキャビネット、グレーのキッチンパネル、セラミックタイルのキッチンパネル、無垢フローリング、茶色い床) の写真
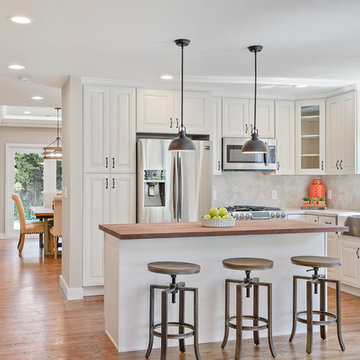
サンフランシスコにあるカントリー風のおしゃれなキッチン (レイズドパネル扉のキャビネット、白いキャビネット、木材カウンター、グレーのキッチンパネル、シルバーの調理設備、無垢フローリング、茶色い床、茶色いキッチンカウンター) の写真
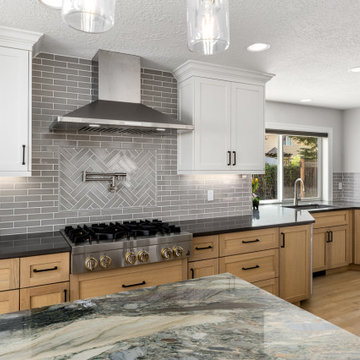
ポートランドにあるカントリー風のおしゃれなキッチン (アンダーカウンターシンク、シェーカースタイル扉のキャビネット、淡色木目調キャビネット、珪岩カウンター、グレーのキッチンパネル、セラミックタイルのキッチンパネル、シルバーの調理設備、淡色無垢フローリング、茶色い床、緑のキッチンカウンター) の写真
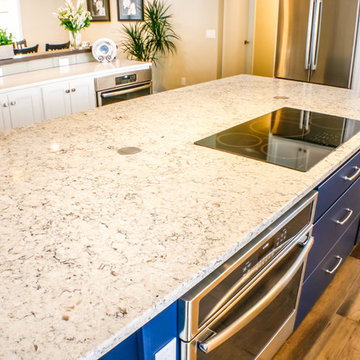
Prep island with induction cook top and single oven. Pop up outlets. Photo by: Karly Rauner
他の地域にある広いカントリー風のおしゃれなキッチン (エプロンフロントシンク、シェーカースタイル扉のキャビネット、白いキャビネット、クオーツストーンカウンター、グレーのキッチンパネル、ガラスタイルのキッチンパネル、シルバーの調理設備、無垢フローリング、茶色い床) の写真
他の地域にある広いカントリー風のおしゃれなキッチン (エプロンフロントシンク、シェーカースタイル扉のキャビネット、白いキャビネット、クオーツストーンカウンター、グレーのキッチンパネル、ガラスタイルのキッチンパネル、シルバーの調理設備、無垢フローリング、茶色い床) の写真

ボストンにあるカントリー風のおしゃれなキッチン (エプロンフロントシンク、インセット扉のキャビネット、白いキャビネット、グレーのキッチンパネル、パネルと同色の調理設備、濃色無垢フローリング、茶色い床、グレーのキッチンカウンター、格子天井) の写真
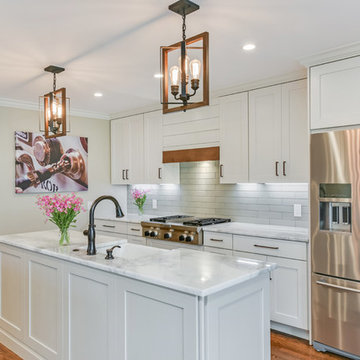
All-white kitchens are at the top of many homeowners’ wish lists. We opened up this Kitchen to create a nice flow from the Kitchen to the Dining Room and Family Room. We decided to go with a rustic approach in this Kitchen, introducing distressed wood ceiling beams and distressed wood flooring.
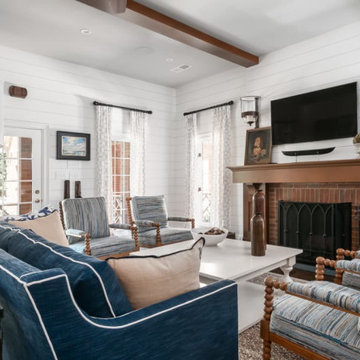
For a family who routinely has 40+ family member get-togethers, an upscale house that feels grand but well enjoyed was top priority. We updated the kitchen, living room, dining room, guest house and bathroom in this custom renovation. The kitchen hosts two islands for ideal functionality for large gatherings, and flow out to the pool in summer months. Custom cabinetry hides the dishwashers, and refrigerator drawers. The stained beams in the guest house match the kitchen for a cohesive feel. The shiplap and custom stained wet bar cabinetry bring formality while the zero entry pool bath is whimsical and fun.
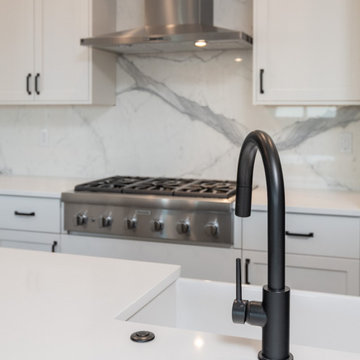
ボイシにある中くらいなカントリー風のおしゃれなキッチン (エプロンフロントシンク、シェーカースタイル扉のキャビネット、白いキャビネット、クオーツストーンカウンター、グレーのキッチンパネル、石スラブのキッチンパネル、シルバーの調理設備、無垢フローリング、茶色い床、白いキッチンカウンター) の写真
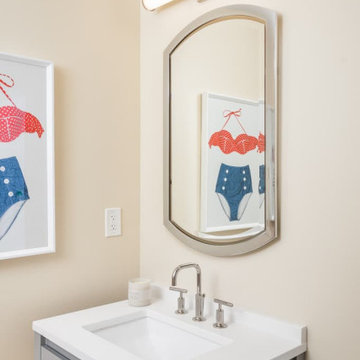
For a family who routinely has 40+ family member get-togethers, an upscale house that feels grand but well enjoyed was top priority. We updated the kitchen, living room, dining room, guest house and bathroom in this custom renovation. The kitchen hosts two islands for ideal functionality for large gatherings, and flow out to the pool in summer months. Custom cabinetry hides the dishwashers, and refrigerator drawers. The stained beams in the guest house match the kitchen for a cohesive feel. The shiplap and custom stained wet bar cabinetry bring formality while the zero entry pool bath is whimsical and fun.
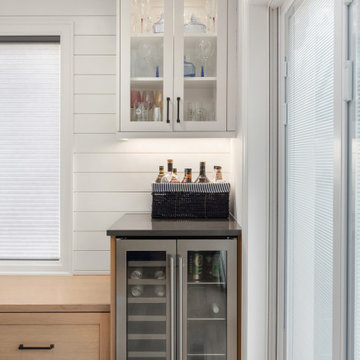
ポートランドにあるカントリー風のおしゃれなキッチン (アンダーカウンターシンク、シェーカースタイル扉のキャビネット、淡色木目調キャビネット、珪岩カウンター、グレーのキッチンパネル、セラミックタイルのキッチンパネル、シルバーの調理設備、淡色無垢フローリング、茶色い床、緑のキッチンカウンター) の写真
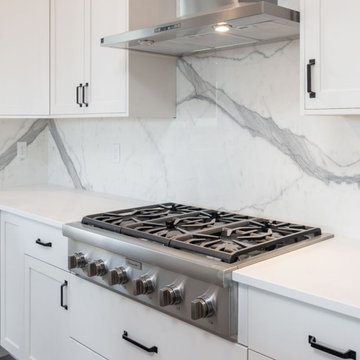
ボイシにある中くらいなカントリー風のおしゃれなキッチン (エプロンフロントシンク、シェーカースタイル扉のキャビネット、白いキャビネット、クオーツストーンカウンター、グレーのキッチンパネル、石スラブのキッチンパネル、シルバーの調理設備、無垢フローリング、茶色い床、白いキッチンカウンター) の写真
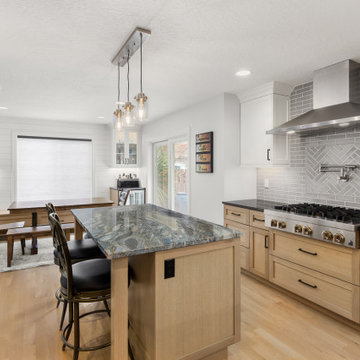
ポートランドにあるカントリー風のおしゃれなキッチン (アンダーカウンターシンク、シェーカースタイル扉のキャビネット、淡色木目調キャビネット、珪岩カウンター、グレーのキッチンパネル、セラミックタイルのキッチンパネル、シルバーの調理設備、淡色無垢フローリング、茶色い床、緑のキッチンカウンター) の写真
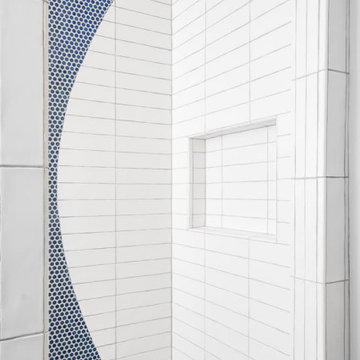
For a family who routinely has 40+ family member get-togethers, an upscale house that feels grand but well enjoyed was top priority. We updated the kitchen, living room, dining room, guest house and bathroom in this custom renovation. The kitchen hosts two islands for ideal functionality for large gatherings, and flow out to the pool in summer months. Custom cabinetry hides the dishwashers, and refrigerator drawers. The stained beams in the guest house match the kitchen for a cohesive feel. The shiplap and custom stained wet bar cabinetry bring formality while the zero entry pool bath is whimsical and fun.
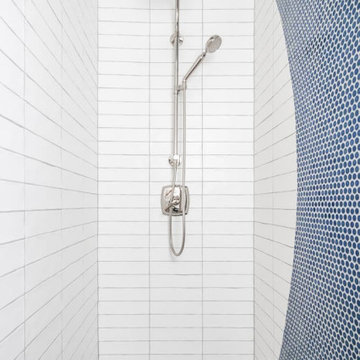
For a family who routinely has 40+ family member get-togethers, an upscale house that feels grand but well enjoyed was top priority. We updated the kitchen, living room, dining room, guest house and bathroom in this custom renovation. The kitchen hosts two islands for ideal functionality for large gatherings, and flow out to the pool in summer months. Custom cabinetry hides the dishwashers, and refrigerator drawers. The stained beams in the guest house match the kitchen for a cohesive feel. The shiplap and custom stained wet bar cabinetry bring formality while the zero entry pool bath is whimsical and fun.
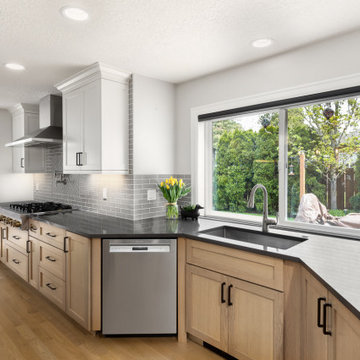
ポートランドにあるカントリー風のおしゃれなキッチン (アンダーカウンターシンク、シェーカースタイル扉のキャビネット、淡色木目調キャビネット、珪岩カウンター、グレーのキッチンパネル、セラミックタイルのキッチンパネル、シルバーの調理設備、淡色無垢フローリング、茶色い床、緑のキッチンカウンター) の写真
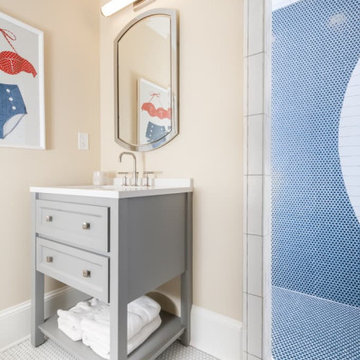
For a family who routinely has 40+ family member get-togethers, an upscale house that feels grand but well enjoyed was top priority. We updated the kitchen, living room, dining room, guest house and bathroom in this custom renovation. The kitchen hosts two islands for ideal functionality for large gatherings, and flow out to the pool in summer months. Custom cabinetry hides the dishwashers, and refrigerator drawers. The stained beams in the guest house match the kitchen for a cohesive feel. The shiplap and custom stained wet bar cabinetry bring formality while the zero entry pool bath is whimsical and fun.
白いカントリー風のマルチアイランドキッチン (グレーのキッチンパネル、茶色い床) の写真
1
