カントリー風のL型キッチン (グレーのキッチンパネル、フラットパネル扉のキャビネット、木材カウンター) の写真
絞り込み:
資材コスト
並び替え:今日の人気順
写真 1〜20 枚目(全 29 枚)
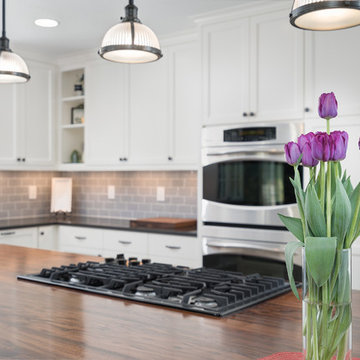
This refreshing kitchen is light and bright and features a black walnut countertop with a Waterlox finish. The island provides incredible storage with half a dozen cupboards and the out-of-sight microwave. The display cabinet, at left, features beadboard planks, a puck light and clear shelving to illuminate its contents. Under cabinet lighting also enhances the cheerful vibe of the space. What was once a cramped and enclosed kitchen blocked by a large fireplace is now and open and refreshing place to cook family meals together.
Photo credit: Real Estate Tours Oregon

For designers their personal home says a lot about them. This is my kitchen.
I like using recycled and found elements in unexpected ways. The kitchen island was built from a TV stand, legs from a side table, and hardwood flooring. The rustic sign was made from a piece of plywood that I found in my carport. The fireplace insert is made from plywood, insulation, and some cabinetry samples that I had.
The goal is always to have the design reflect the people who occupy the space. My father-in-law's guitars line the wall, my great grand father's ox sits on the shelf, and words that my grandma always said to me as she gave me a hug hang above the door.
This is my home.
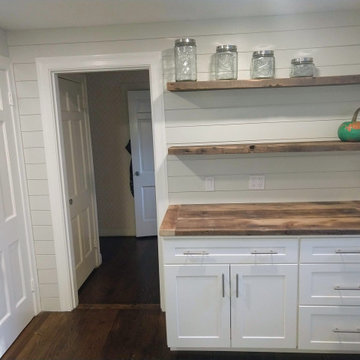
Custom distressed spruce floating shelves with counter top
ボストンにある低価格の中くらいなカントリー風のおしゃれなキッチン (エプロンフロントシンク、フラットパネル扉のキャビネット、白いキャビネット、木材カウンター、グレーのキッチンパネル、木材のキッチンパネル、濃色無垢フローリング、茶色い床、茶色いキッチンカウンター) の写真
ボストンにある低価格の中くらいなカントリー風のおしゃれなキッチン (エプロンフロントシンク、フラットパネル扉のキャビネット、白いキャビネット、木材カウンター、グレーのキッチンパネル、木材のキッチンパネル、濃色無垢フローリング、茶色い床、茶色いキッチンカウンター) の写真
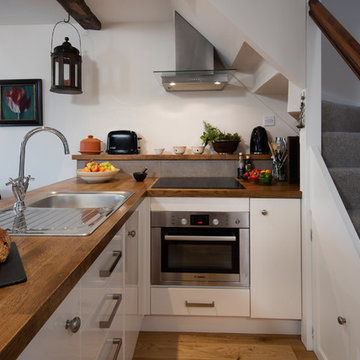
Tracey, Inside Story Photography
他の地域にあるお手頃価格の小さなカントリー風のおしゃれなキッチン (シングルシンク、フラットパネル扉のキャビネット、ベージュのキャビネット、木材カウンター、グレーのキッチンパネル、石タイルのキッチンパネル、シルバーの調理設備、淡色無垢フローリング、アイランドなし、茶色い床、茶色いキッチンカウンター) の写真
他の地域にあるお手頃価格の小さなカントリー風のおしゃれなキッチン (シングルシンク、フラットパネル扉のキャビネット、ベージュのキャビネット、木材カウンター、グレーのキッチンパネル、石タイルのキッチンパネル、シルバーの調理設備、淡色無垢フローリング、アイランドなし、茶色い床、茶色いキッチンカウンター) の写真
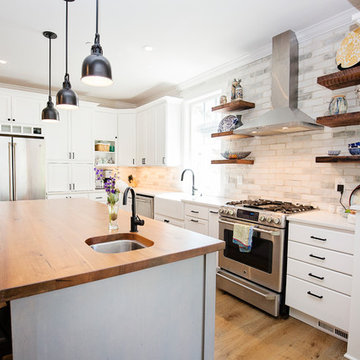
Walls in Elusion PPG1005-2 (Sheen: Flat)
Ceiling in Commercial White PPG1025-1 (Sheen: Flat)
Trim in Commercial White PPG1025-1 (Sheen: Semi-gloss)
ボルチモアにある中くらいなカントリー風のおしゃれなキッチン (エプロンフロントシンク、フラットパネル扉のキャビネット、白いキャビネット、木材カウンター、グレーのキッチンパネル、サブウェイタイルのキッチンパネル、シルバーの調理設備、淡色無垢フローリング、茶色い床) の写真
ボルチモアにある中くらいなカントリー風のおしゃれなキッチン (エプロンフロントシンク、フラットパネル扉のキャビネット、白いキャビネット、木材カウンター、グレーのキッチンパネル、サブウェイタイルのキッチンパネル、シルバーの調理設備、淡色無垢フローリング、茶色い床) の写真
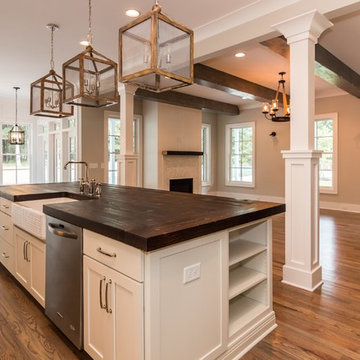
Tourfactory.com
ローリーにある高級な広いカントリー風のおしゃれなキッチン (エプロンフロントシンク、フラットパネル扉のキャビネット、白いキャビネット、木材カウンター、グレーのキッチンパネル、セラミックタイルのキッチンパネル、シルバーの調理設備、無垢フローリング) の写真
ローリーにある高級な広いカントリー風のおしゃれなキッチン (エプロンフロントシンク、フラットパネル扉のキャビネット、白いキャビネット、木材カウンター、グレーのキッチンパネル、セラミックタイルのキッチンパネル、シルバーの調理設備、無垢フローリング) の写真
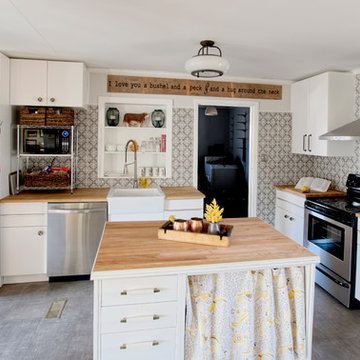
For designers their personal home says a lot about them. This is my kitchen.
I like using recycled and found elements in unexpected ways. The kitchen island was built from a TV stand, legs from a side table, and hardwood flooring. The rustic sign was made from a piece of plywood that I found in my carport. The fireplace insert is made from plywood, insulation, and some cabinetry samples that I had.
The goal is always to have the design reflect the people who occupy the space. My father-in-law's guitars line the wall, my great grand father's ox sits on the shelf, and words that my grandma always said to me as she gave me a hug hang above the door.
This is my home.
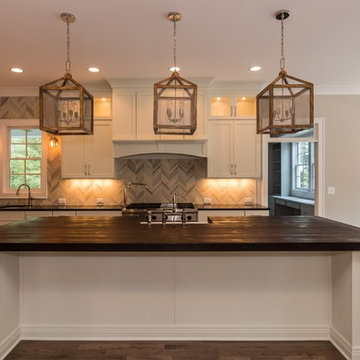
Tourfactory.com
ローリーにある高級な広いカントリー風のおしゃれなキッチン (エプロンフロントシンク、フラットパネル扉のキャビネット、白いキャビネット、木材カウンター、グレーのキッチンパネル、セラミックタイルのキッチンパネル、シルバーの調理設備、無垢フローリング) の写真
ローリーにある高級な広いカントリー風のおしゃれなキッチン (エプロンフロントシンク、フラットパネル扉のキャビネット、白いキャビネット、木材カウンター、グレーのキッチンパネル、セラミックタイルのキッチンパネル、シルバーの調理設備、無垢フローリング) の写真
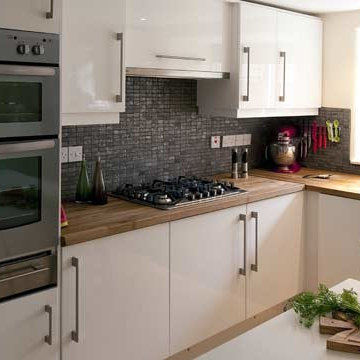
バッキンガムシャーにある高級な中くらいなカントリー風のおしゃれなキッチン (エプロンフロントシンク、フラットパネル扉のキャビネット、白いキャビネット、木材カウンター、グレーのキッチンパネル、石スラブのキッチンパネル、シルバーの調理設備、ライムストーンの床、アイランドなし) の写真
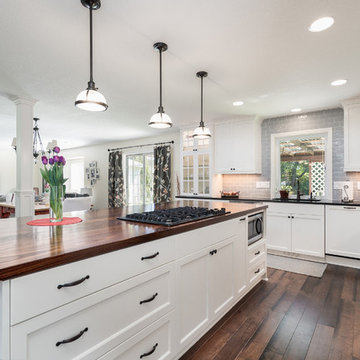
This refreshing kitchen is light and bright and features a black walnut countertop with a Waterlox finish. The island provides incredible storage with half a dozen cupboards and the out-of-sight microwave. The display cabinet, at left, features beadboard planks, a puck light and clear shelving to illuminate its contents. Under cabinet lighting also enhances the cheerful vibe of the space. What was once a cramped and enclosed kitchen blocked by a large fireplace is now and open and refreshing place to cook family meals together.
Photo credit: Real Estate Tours Oregon

For designers their personal home says a lot about them. This is my kitchen.
I like using recycled and found elements in unexpected ways. The kitchen island was built from a TV stand, legs from a side table, and hardwood flooring. The rustic sign was made from a piece of plywood that I found in my carport. The fireplace insert is made from plywood, insulation, and some cabinetry samples that I had.
The goal is always to have the design reflect the people who occupy the space. My father-in-law's guitars line the wall, my great grand father's ox sits on the shelf, and words that my grandma always said to me as she gave me a hug hang above the door.
This is my home.
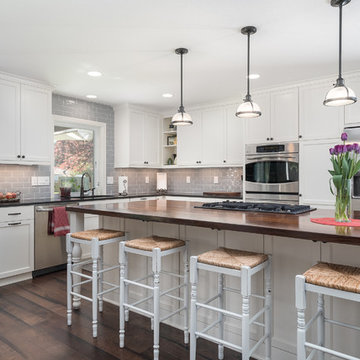
This refreshing kitchen is light and bright and features a black walnut countertop with a Waterlox finish. The island provides incredible storage with half a dozen cupboards and the out-of-sight microwave. The display cabinet, at left, features beadboard planks, a puck light and clear shelving to illuminate its contents. Under cabinet lighting also enhances the cheerful vibe of the space. What was once a cramped and enclosed kitchen blocked by a large fireplace is now and open and refreshing place to cook family meals together.
Photo credit: Real Estate Tours Oregon
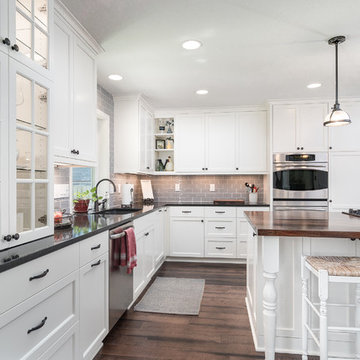
This refreshing kitchen is light and bright and features a black walnut countertop with a Waterlox finish. The island provides incredible storage with half a dozen cupboards and the out-of-sight microwave. The display cabinet, at left, features beadboard planks, a puck light and clear shelving to illuminate its contents. Under cabinet lighting also enhances the cheerful vibe of the space. What was once a cramped and enclosed kitchen blocked by a large fireplace is now and open and refreshing place to cook family meals together.
Photo credit: Real Estate Tours Oregon
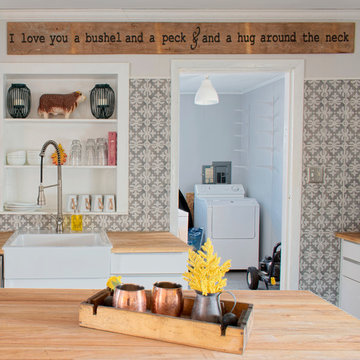
For designers their personal home says a lot about them. This is my kitchen.
I like using recycled and found elements in unexpected ways. The kitchen island was built from a TV stand, legs from a side table, and hardwood flooring. The rustic sign was made from a piece of plywood that I found in my carport. The fireplace insert is made from plywood, insulation, and some cabinetry samples that I had.
The goal is always to have the design reflect the people who occupy the space. My father-in-law's guitars line the wall, my great grand father's ox sits on the shelf, and words that my grandma always said to me as she gave me a hug hang above the door.
This is my home.
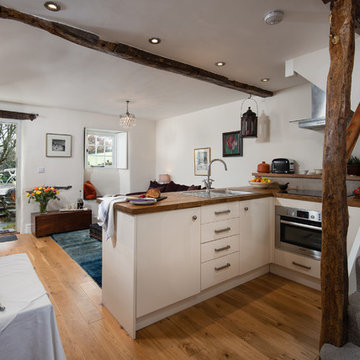
Tracey, Inside Story Photography
他の地域にあるお手頃価格の中くらいなカントリー風のおしゃれなキッチン (シングルシンク、フラットパネル扉のキャビネット、ベージュのキャビネット、木材カウンター、グレーのキッチンパネル、石タイルのキッチンパネル、シルバーの調理設備、淡色無垢フローリング、アイランドなし、茶色いキッチンカウンター) の写真
他の地域にあるお手頃価格の中くらいなカントリー風のおしゃれなキッチン (シングルシンク、フラットパネル扉のキャビネット、ベージュのキャビネット、木材カウンター、グレーのキッチンパネル、石タイルのキッチンパネル、シルバーの調理設備、淡色無垢フローリング、アイランドなし、茶色いキッチンカウンター) の写真
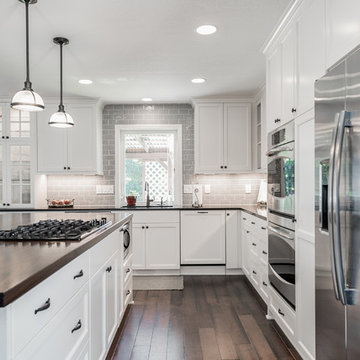
This refreshing kitchen is light and bright and features a black walnut countertop with a Waterlox finish. The island provides incredible storage with half a dozen cupboards and the out-of-sight microwave. The display cabinet, at left, features beadboard planks, a puck light and clear shelving to illuminate its contents. Under cabinet lighting also enhances the cheerful vibe of the space. What was once a cramped and enclosed kitchen blocked by a large fireplace is now and open and refreshing place to cook family meals together.
Photo credit: Real Estate Tours Oregon
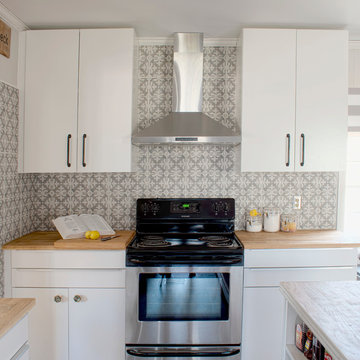
For designers their personal home says a lot about them. This is my kitchen.
I like using recycled and found elements in unexpected ways. The kitchen island was built from a TV stand, legs from a side table, and hardwood flooring. The rustic sign was made from a piece of plywood that I found in my carport. The fireplace insert is made from plywood, insulation, and some cabinetry samples that I had.
The goal is always to have the design reflect the people who occupy the space. My father-in-law's guitars line the wall, my great grand father's ox sits on the shelf, and words that my grandma always said to me as she gave me a hug hang above the door.
This is my home.
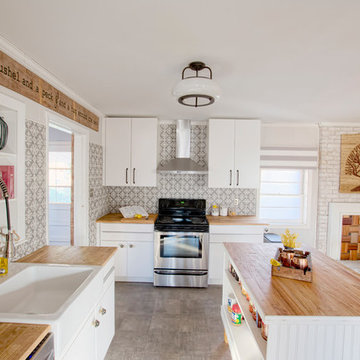
For designers their personal home says a lot about them. This is my kitchen.
I like using recycled and found elements in unexpected ways. The kitchen island was built from a TV stand, legs from a side table, and hardwood flooring. The rustic sign was made from a piece of plywood that I found in my carport. The fireplace insert is made from plywood, insulation, and some cabinetry samples that I had.
The goal is always to have the design reflect the people who occupy the space. My father-in-law's guitars line the wall, my great grand father's ox sits on the shelf, and words that my grandma always said to me as she gave me a hug hang above the door.
This is my home.
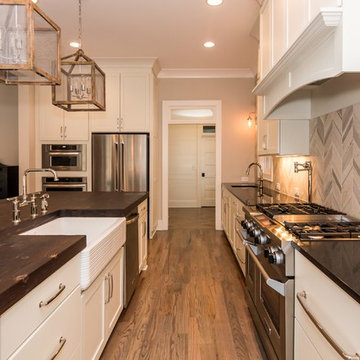
Tourfactory.com
ローリーにある高級な広いカントリー風のおしゃれなキッチン (エプロンフロントシンク、フラットパネル扉のキャビネット、白いキャビネット、木材カウンター、グレーのキッチンパネル、セラミックタイルのキッチンパネル、シルバーの調理設備、無垢フローリング) の写真
ローリーにある高級な広いカントリー風のおしゃれなキッチン (エプロンフロントシンク、フラットパネル扉のキャビネット、白いキャビネット、木材カウンター、グレーのキッチンパネル、セラミックタイルのキッチンパネル、シルバーの調理設備、無垢フローリング) の写真
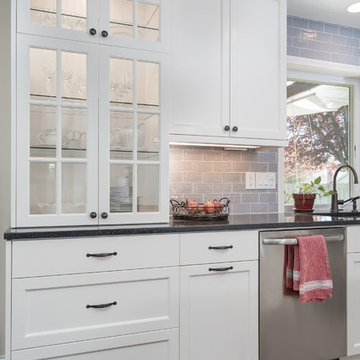
This refreshing kitchen is light and bright and features a black walnut countertop with a Waterlox finish. The island provides incredible storage with half a dozen cupboards and the out-of-sight microwave. The display cabinet, at left, features beadboard planks, a puck light and clear shelving to illuminate its contents. Under cabinet lighting also enhances the cheerful vibe of the space. What was once a cramped and enclosed kitchen blocked by a large fireplace is now and open and refreshing place to cook family meals together.
Photo credit: Real Estate Tours Oregon
カントリー風のL型キッチン (グレーのキッチンパネル、フラットパネル扉のキャビネット、木材カウンター) の写真
1