カントリー風のキッチン (グレーのキッチンパネル、石タイルのキッチンパネル、セラミックタイルの床) の写真
絞り込み:
資材コスト
並び替え:今日の人気順
写真 1〜20 枚目(全 37 枚)
1/5
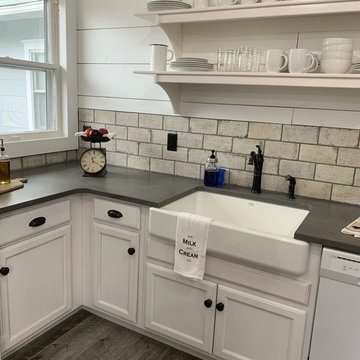
ウィチタにあるラグジュアリーな中くらいなカントリー風のおしゃれなキッチン (エプロンフロントシンク、レイズドパネル扉のキャビネット、白いキャビネット、クオーツストーンカウンター、グレーのキッチンパネル、石タイルのキッチンパネル、白い調理設備、セラミックタイルの床、アイランドなし、グレーの床、グレーのキッチンカウンター) の写真
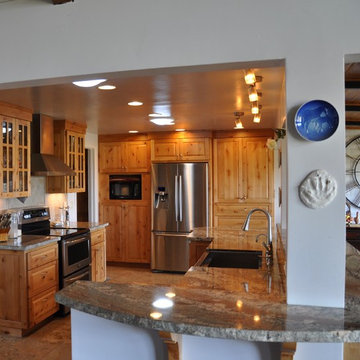
他の地域にあるお手頃価格の中くらいなカントリー風のおしゃれなキッチン (エプロンフロントシンク、レイズドパネル扉のキャビネット、濃色木目調キャビネット、御影石カウンター、グレーのキッチンパネル、石タイルのキッチンパネル、シルバーの調理設備、セラミックタイルの床、茶色い床) の写真

Custom designed kitchen with vaulted timber frame ceiling and concrete counter tops. Wood grained ceramic tile floors, hammered copper sink, and integrated chopping block.
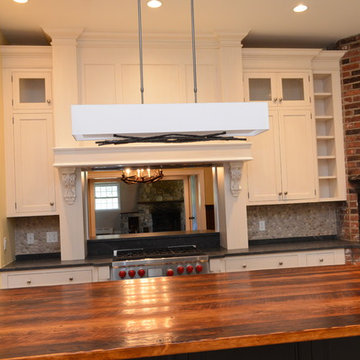
Freddy Fernandez
他の地域にあるお手頃価格の広いカントリー風のおしゃれなキッチン (落し込みパネル扉のキャビネット、ベージュのキャビネット、石タイルのキッチンパネル、エプロンフロントシンク、ソープストーンカウンター、グレーのキッチンパネル、シルバーの調理設備、セラミックタイルの床) の写真
他の地域にあるお手頃価格の広いカントリー風のおしゃれなキッチン (落し込みパネル扉のキャビネット、ベージュのキャビネット、石タイルのキッチンパネル、エプロンフロントシンク、ソープストーンカウンター、グレーのキッチンパネル、シルバーの調理設備、セラミックタイルの床) の写真
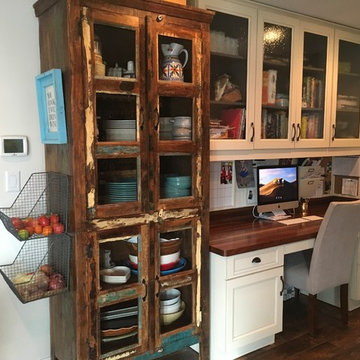
This once empty space was turned into a large, farmhouse kitchen with wet bar and workstation.
シカゴにある高級な広いカントリー風のおしゃれなキッチン (エプロンフロントシンク、落し込みパネル扉のキャビネット、ヴィンテージ仕上げキャビネット、木材カウンター、グレーのキッチンパネル、石タイルのキッチンパネル、シルバーの調理設備、セラミックタイルの床、茶色い床、茶色いキッチンカウンター) の写真
シカゴにある高級な広いカントリー風のおしゃれなキッチン (エプロンフロントシンク、落し込みパネル扉のキャビネット、ヴィンテージ仕上げキャビネット、木材カウンター、グレーのキッチンパネル、石タイルのキッチンパネル、シルバーの調理設備、セラミックタイルの床、茶色い床、茶色いキッチンカウンター) の写真
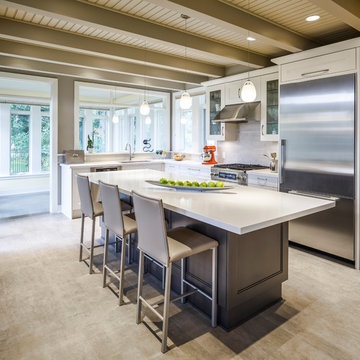
Doublespace Photography
オタワにある中くらいなカントリー風のおしゃれなキッチン (ダブルシンク、シェーカースタイル扉のキャビネット、グレーのキャビネット、クオーツストーンカウンター、グレーのキッチンパネル、石タイルのキッチンパネル、シルバーの調理設備、セラミックタイルの床、ベージュの床) の写真
オタワにある中くらいなカントリー風のおしゃれなキッチン (ダブルシンク、シェーカースタイル扉のキャビネット、グレーのキャビネット、クオーツストーンカウンター、グレーのキッチンパネル、石タイルのキッチンパネル、シルバーの調理設備、セラミックタイルの床、ベージュの床) の写真
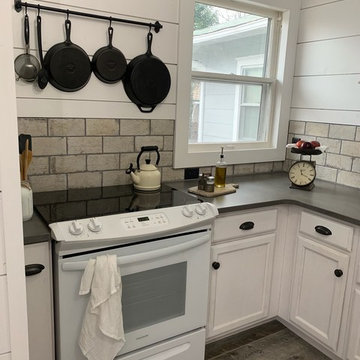
ウィチタにあるラグジュアリーな中くらいなカントリー風のおしゃれなキッチン (エプロンフロントシンク、レイズドパネル扉のキャビネット、白いキャビネット、クオーツストーンカウンター、グレーのキッチンパネル、石タイルのキッチンパネル、白い調理設備、セラミックタイルの床、アイランドなし、グレーの床、グレーのキッチンカウンター) の写真
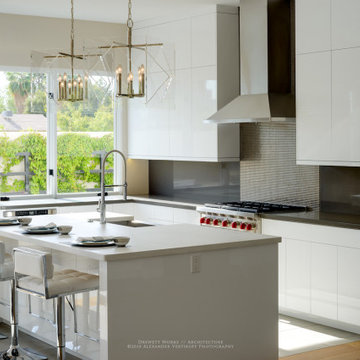
A fresh interpretation of the western farmhouse, The Sycamore, with its high pitch rooflines, custom interior trusses, and reclaimed hardwood floors offers irresistible modern warmth.
When merging the past indigenous citrus farms with today’s modern aesthetic, the result is a celebration of the Western Farmhouse. The goal was to craft a community canvas where homes exist as a supporting cast to an overall community composition. The extreme continuity in form, materials, and function allows the residents and their lives to be the focus rather than architecture. The unified architectural canvas catalyzes a sense of community rather than the singular aesthetic expression of 16 individual homes. This sense of community is the basis for the culture of The Sycamore.
The western farmhouse revival style embodied at The Sycamore features elegant, gabled structures, open living spaces, porches, and balconies. Utilizing the ideas, methods, and materials of today, we have created a modern twist on an American tradition. While the farmhouse essence is nostalgic, the cool, modern vibe brings a balance of beauty and efficiency. The modern aura of the architecture offers calm, restoration, and revitalization.
Located at 37th Street and Campbell in the western portion of the popular Arcadia residential neighborhood in Central Phoenix, the Sycamore is surrounded by some of Central Phoenix’s finest amenities, including walkable access to premier eateries such as La Grande Orange, Postino, North, and Chelsea’s Kitchen.
Project Details: The Sycamore, Phoenix, AZ
Architecture: Drewett Works
Builder: Sonora West Development
Developer: EW Investment Funding
Interior Designer: Homes by 1962
Photography: Alexander Vertikoff
Awards:
Best in American Living Award for Best Single Family Production Home 4,501-5,000 sq ft Built for Sale
Gold Nugget Award of Merit – Best Residential Detached Collection of the Year
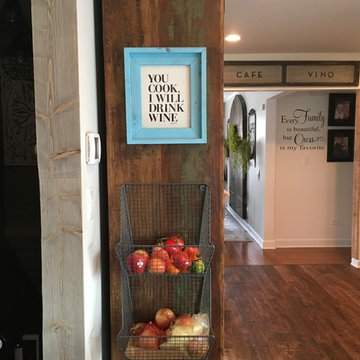
This once empty space was turned into a large, farmhouse kitchen with wet bar and workstation.
シカゴにある高級な広いカントリー風のおしゃれなキッチン (エプロンフロントシンク、落し込みパネル扉のキャビネット、ヴィンテージ仕上げキャビネット、木材カウンター、グレーのキッチンパネル、石タイルのキッチンパネル、シルバーの調理設備、セラミックタイルの床、茶色い床、茶色いキッチンカウンター) の写真
シカゴにある高級な広いカントリー風のおしゃれなキッチン (エプロンフロントシンク、落し込みパネル扉のキャビネット、ヴィンテージ仕上げキャビネット、木材カウンター、グレーのキッチンパネル、石タイルのキッチンパネル、シルバーの調理設備、セラミックタイルの床、茶色い床、茶色いキッチンカウンター) の写真
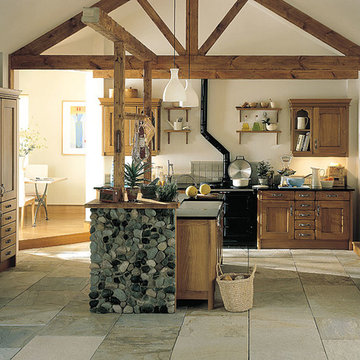
サリーにある広いカントリー風のおしゃれなキッチン (落し込みパネル扉のキャビネット、中間色木目調キャビネット、御影石カウンター、グレーのキッチンパネル、石タイルのキッチンパネル、黒い調理設備、セラミックタイルの床) の写真
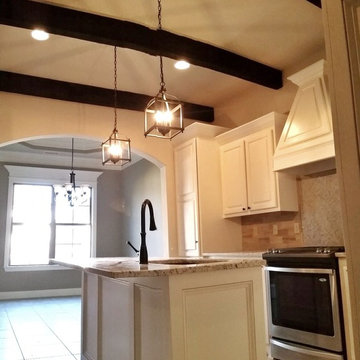
ニューオリンズにあるカントリー風のおしゃれなキッチン (レイズドパネル扉のキャビネット、白いキャビネット、御影石カウンター、グレーのキッチンパネル、石タイルのキッチンパネル、シルバーの調理設備、セラミックタイルの床、アンダーカウンターシンク) の写真
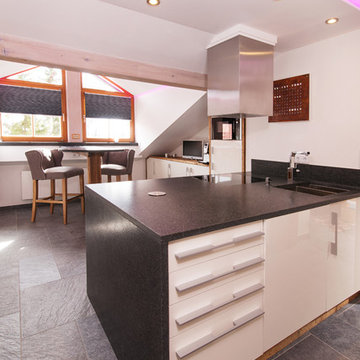
Küche in einer Kombination aus Altholz, Hochglanz Fronten und Naturstein. Das Spülbecken ist Unterbau und das Induktions- Kochfeld ist flächenbündig.
Steckdosen Twist in Arbeitsplatte und Hochtisch.
Fotohaus Heimhuber / Hr. Klar
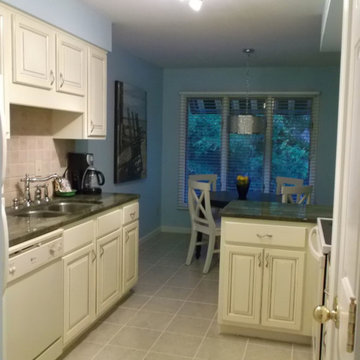
他の地域にあるお手頃価格の中くらいなカントリー風のおしゃれなキッチン (ダブルシンク、レイズドパネル扉のキャビネット、白いキャビネット、御影石カウンター、グレーのキッチンパネル、石タイルのキッチンパネル、シルバーの調理設備、セラミックタイルの床、アイランドなし) の写真
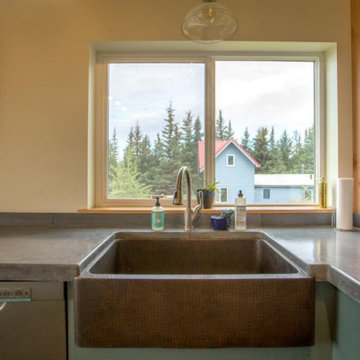
Custom designed kitchen with vaulted timber frame ceiling and concrete counter tops. Wood grained ceramic tile floors, hammered copper sink, and integrated chopping block.
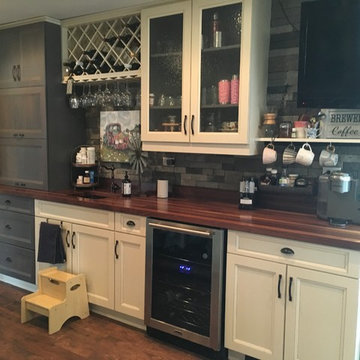
This once empty space was turned into a large, farmhouse kitchen with wet bar and workstation.
シカゴにある高級な広いカントリー風のおしゃれなキッチン (エプロンフロントシンク、落し込みパネル扉のキャビネット、ヴィンテージ仕上げキャビネット、木材カウンター、グレーのキッチンパネル、石タイルのキッチンパネル、シルバーの調理設備、セラミックタイルの床、茶色い床、茶色いキッチンカウンター) の写真
シカゴにある高級な広いカントリー風のおしゃれなキッチン (エプロンフロントシンク、落し込みパネル扉のキャビネット、ヴィンテージ仕上げキャビネット、木材カウンター、グレーのキッチンパネル、石タイルのキッチンパネル、シルバーの調理設備、セラミックタイルの床、茶色い床、茶色いキッチンカウンター) の写真
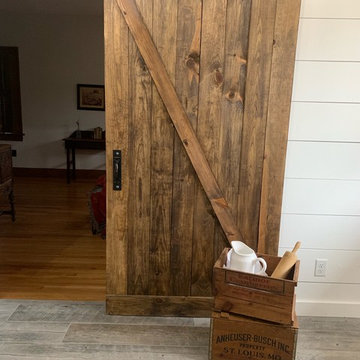
ウィチタにあるラグジュアリーな中くらいなカントリー風のおしゃれなキッチン (エプロンフロントシンク、レイズドパネル扉のキャビネット、白いキャビネット、クオーツストーンカウンター、グレーのキッチンパネル、石タイルのキッチンパネル、白い調理設備、セラミックタイルの床、アイランドなし、グレーの床、グレーのキッチンカウンター) の写真
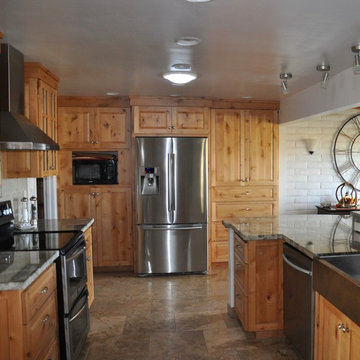
他の地域にあるお手頃価格の中くらいなカントリー風のおしゃれなキッチン (エプロンフロントシンク、レイズドパネル扉のキャビネット、濃色木目調キャビネット、御影石カウンター、グレーのキッチンパネル、石タイルのキッチンパネル、シルバーの調理設備、セラミックタイルの床、茶色い床) の写真
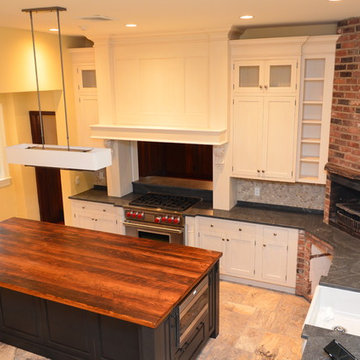
Freddy Fernandez
他の地域にあるお手頃価格の広いカントリー風のおしゃれなキッチン (落し込みパネル扉のキャビネット、ベージュのキャビネット、石タイルのキッチンパネル、エプロンフロントシンク、ソープストーンカウンター、グレーのキッチンパネル、シルバーの調理設備、セラミックタイルの床) の写真
他の地域にあるお手頃価格の広いカントリー風のおしゃれなキッチン (落し込みパネル扉のキャビネット、ベージュのキャビネット、石タイルのキッチンパネル、エプロンフロントシンク、ソープストーンカウンター、グレーのキッチンパネル、シルバーの調理設備、セラミックタイルの床) の写真
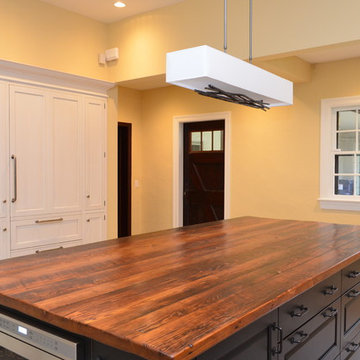
Freddy Fernandez
他の地域にあるお手頃価格の広いカントリー風のおしゃれなキッチン (落し込みパネル扉のキャビネット、ベージュのキャビネット、石タイルのキッチンパネル、エプロンフロントシンク、ソープストーンカウンター、グレーのキッチンパネル、シルバーの調理設備、セラミックタイルの床) の写真
他の地域にあるお手頃価格の広いカントリー風のおしゃれなキッチン (落し込みパネル扉のキャビネット、ベージュのキャビネット、石タイルのキッチンパネル、エプロンフロントシンク、ソープストーンカウンター、グレーのキッチンパネル、シルバーの調理設備、セラミックタイルの床) の写真

Custom designed kitchen with vaulted timber frame ceiling and concrete counter tops. Wood grained ceramic tile floors, hammered copper sink, and integrated chopping block.
カントリー風のキッチン (グレーのキッチンパネル、石タイルのキッチンパネル、セラミックタイルの床) の写真
1