カントリー風のII型キッチン (茶色いキッチンパネル、無垢フローリング) の写真
絞り込み:
資材コスト
並び替え:今日の人気順
写真 1〜20 枚目(全 50 枚)
1/5
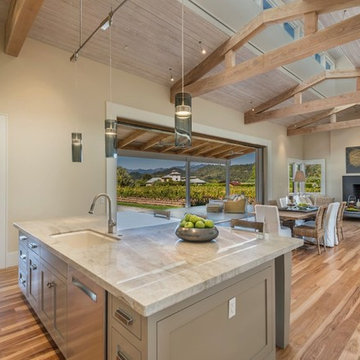
My client for this project was a builder/ developer. He had purchased a flat two acre parcel with vineyards that was within easy walking distance of downtown St. Helena. He planned to “build for sale” a three bedroom home with a separate one bedroom guest house, a pool and a pool house. He wanted a modern type farmhouse design that opened up to the site and to the views of the hills beyond and to keep as much of the vineyards as possible. The house was designed with a central Great Room consisting of a kitchen area, a dining area, and a living area all under one roof with a central linear cupola to bring natural light into the middle of the room. One approaches the entrance to the home through a small garden with water features on both sides of a path that leads to a covered entry porch and the front door. The entry hall runs the length of the Great Room and serves as both a link to the bedroom wings, the garage, the laundry room and a small study. The entry hall also serves as an art gallery for the future owner. An interstitial space between the entry hall and the Great Room contains a pantry, a wine room, an entry closet, an electrical room and a powder room. A large deep porch on the pool/garden side of the house extends most of the length of the Great Room with a small breakfast Room at one end that opens both to the kitchen and to this porch. The Great Room and porch open up to a swimming pool that is on on axis with the front door.
The main house has two wings. One wing contains the master bedroom suite with a walk in closet and a bathroom with soaking tub in a bay window and separate toilet room and shower. The other wing at the opposite end of the househas two children’s bedrooms each with their own bathroom a small play room serving both bedrooms. A rear hallway serves the children’s wing, a Laundry Room and a Study, the garage and a stair to an Au Pair unit above the garage.
A separate small one bedroom guest house has a small living room, a kitchen, a toilet room to serve the pool and a small covered porch. The bedroom is ensuite with a full bath. This guest house faces the side of the pool and serves to provide privacy and block views ofthe neighbors to the east. A Pool house at the far end of the pool on the main axis of the house has a covered sitting area with a pizza oven, a bar area and a small bathroom. Vineyards were saved on all sides of the house to help provide a private enclave within the vines.
The exterior of the house has simple gable roofs over the major rooms of the house with sloping ceilings and large wooden trusses in the Great Room and plaster sloping ceilings in the bedrooms. The exterior siding through out is painted board and batten siding similar to farmhouses of other older homes in the area.
Clyde Construction: General Contractor
Photographed by: Paul Rollins
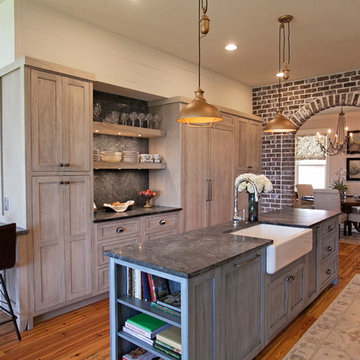
Abby Caroline Photography
アトランタにある広いカントリー風のおしゃれなキッチン (エプロンフロントシンク、パネルと同色の調理設備、無垢フローリング、茶色い床、シェーカースタイル扉のキャビネット、淡色木目調キャビネット、ソープストーンカウンター、茶色いキッチンパネル、石スラブのキッチンパネル) の写真
アトランタにある広いカントリー風のおしゃれなキッチン (エプロンフロントシンク、パネルと同色の調理設備、無垢フローリング、茶色い床、シェーカースタイル扉のキャビネット、淡色木目調キャビネット、ソープストーンカウンター、茶色いキッチンパネル、石スラブのキッチンパネル) の写真
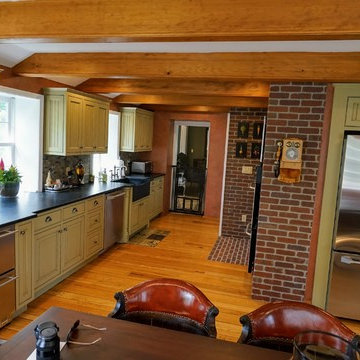
ニューヨークにあるラグジュアリーな中くらいなカントリー風のおしゃれなキッチン (エプロンフロントシンク、インセット扉のキャビネット、緑のキャビネット、ソープストーンカウンター、茶色いキッチンパネル、モザイクタイルのキッチンパネル、シルバーの調理設備、無垢フローリング、アイランドなし、茶色い床) の写真

Michael deLeon Photography
デンバーにある高級な中くらいなカントリー風のおしゃれなキッチン (落し込みパネル扉のキャビネット、白いキャビネット、珪岩カウンター、茶色いキッチンパネル、シルバーの調理設備、無垢フローリング、石タイルのキッチンパネル) の写真
デンバーにある高級な中くらいなカントリー風のおしゃれなキッチン (落し込みパネル扉のキャビネット、白いキャビネット、珪岩カウンター、茶色いキッチンパネル、シルバーの調理設備、無垢フローリング、石タイルのキッチンパネル) の写真
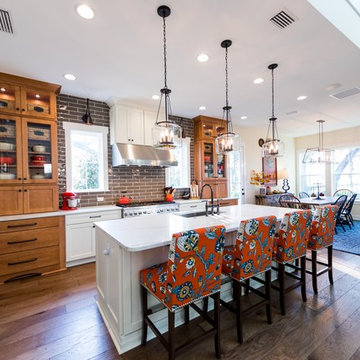
This river front farmhouse is located on the St. Johns River in St. Augustine Florida. The two-toned exterior color palette invites you inside to see the warm, vibrant colors that complement the rustic farmhouse design. This 4 bedroom, 3 1/2 bath home features a two story plan with a downstairs master suite. Rustic wood floors, porcelain brick tiles and board & batten trim work are just a few the details that are featured in this home. The kitchen features Thermador appliances, two cabinet finishes and Zodiac countertops. A true "farmhouse" lovers delight!
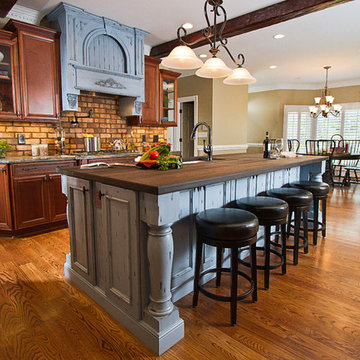
Carol Van Zile Designer
ローリーにある広いカントリー風のおしゃれなキッチン (無垢フローリング、茶色い床、アンダーカウンターシンク、パネルと同色の調理設備、落し込みパネル扉のキャビネット、濃色木目調キャビネット、御影石カウンター、茶色いキッチンパネル、レンガのキッチンパネル) の写真
ローリーにある広いカントリー風のおしゃれなキッチン (無垢フローリング、茶色い床、アンダーカウンターシンク、パネルと同色の調理設備、落し込みパネル扉のキャビネット、濃色木目調キャビネット、御影石カウンター、茶色いキッチンパネル、レンガのキッチンパネル) の写真
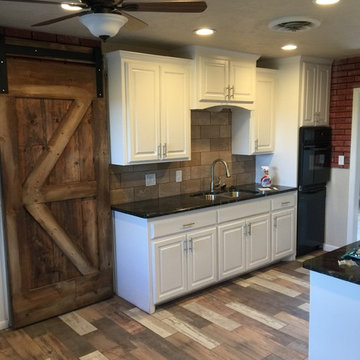
オースティンにある中くらいなカントリー風のおしゃれなキッチン (ダブルシンク、レイズドパネル扉のキャビネット、白いキャビネット、大理石カウンター、茶色いキッチンパネル、石タイルのキッチンパネル、黒い調理設備、無垢フローリング、アイランドなし、マルチカラーの床、黒いキッチンカウンター) の写真
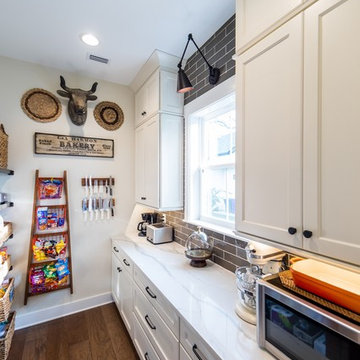
This river front farmhouse is located on the St. Johns River in St. Augustine Florida. The two-toned exterior color palette invites you inside to see the warm, vibrant colors that complement the rustic farmhouse design. This 4 bedroom, 3 1/2 bath home features a two story plan with a downstairs master suite. Rustic wood floors, porcelain brick tiles and board & batten trim work are just a few the details that are featured in this home. The kitchen features Thermador appliances, two cabinet finishes and Zodiac countertops. A true "farmhouse" lovers delight!
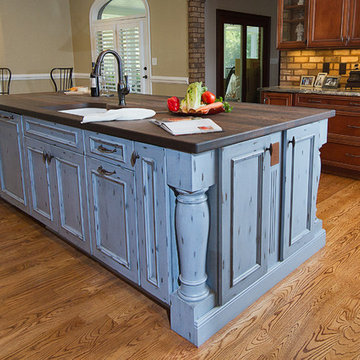
Carol Van Zile Designer
ローリーにある広いカントリー風のおしゃれなキッチン (アンダーカウンターシンク、落し込みパネル扉のキャビネット、濃色木目調キャビネット、御影石カウンター、茶色いキッチンパネル、レンガのキッチンパネル、パネルと同色の調理設備、無垢フローリング、茶色い床) の写真
ローリーにある広いカントリー風のおしゃれなキッチン (アンダーカウンターシンク、落し込みパネル扉のキャビネット、濃色木目調キャビネット、御影石カウンター、茶色いキッチンパネル、レンガのキッチンパネル、パネルと同色の調理設備、無垢フローリング、茶色い床) の写真
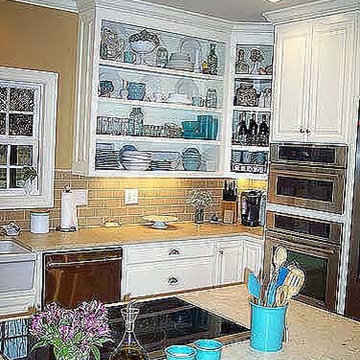
Newly renovated kitchen with hardwood floors, open cabinets with grooved shelving, a large 7'x6' island with 5 burner induction cooktop with downdraft, crema marfil marble counter tops, cappuccino ceramic tile backsplash 36" long x 10" deep fire clay farmhouse sink with matching Delta Cassidy faucets and new window.
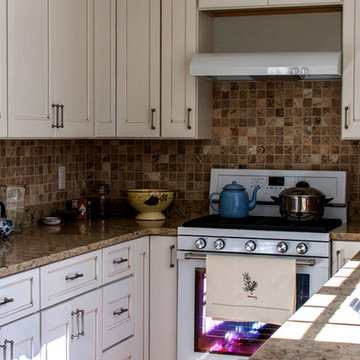
Photography courtesy of Andrea Jones
ワシントンD.C.にあるお手頃価格の中くらいなカントリー風のおしゃれなキッチン (インセット扉のキャビネット、白いキャビネット、クオーツストーンカウンター、茶色いキッチンパネル、石タイルのキッチンパネル、白い調理設備、無垢フローリング、アイランドなし) の写真
ワシントンD.C.にあるお手頃価格の中くらいなカントリー風のおしゃれなキッチン (インセット扉のキャビネット、白いキャビネット、クオーツストーンカウンター、茶色いキッチンパネル、石タイルのキッチンパネル、白い調理設備、無垢フローリング、アイランドなし) の写真
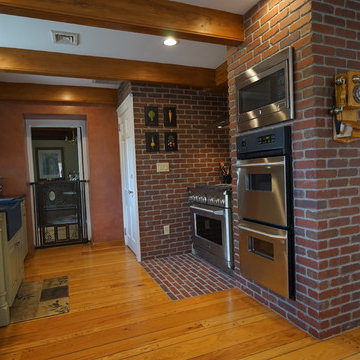
ニューヨークにあるラグジュアリーな中くらいなカントリー風のおしゃれなキッチン (エプロンフロントシンク、インセット扉のキャビネット、緑のキャビネット、ソープストーンカウンター、茶色いキッチンパネル、モザイクタイルのキッチンパネル、シルバーの調理設備、無垢フローリング、アイランドなし、茶色い床) の写真
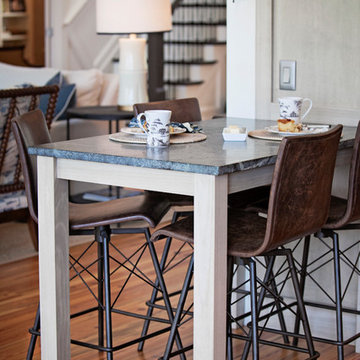
Abby Caroline Photography
アトランタにある広いカントリー風のおしゃれなキッチン (エプロンフロントシンク、シェーカースタイル扉のキャビネット、淡色木目調キャビネット、ソープストーンカウンター、茶色いキッチンパネル、石スラブのキッチンパネル、パネルと同色の調理設備、無垢フローリング) の写真
アトランタにある広いカントリー風のおしゃれなキッチン (エプロンフロントシンク、シェーカースタイル扉のキャビネット、淡色木目調キャビネット、ソープストーンカウンター、茶色いキッチンパネル、石スラブのキッチンパネル、パネルと同色の調理設備、無垢フローリング) の写真
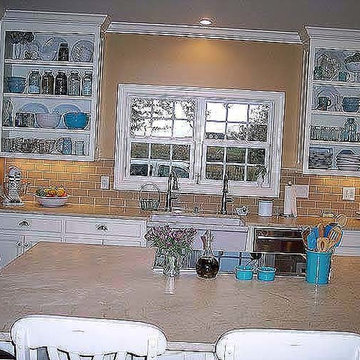
Newly renovated kitchen with hardwood floors, open cabinets with grooved shelving, a large 7'x6' island with 5 burner induction cooktop with downdraft, crema marfil marble counter tops, cappuccino ceramic tile backsplash 36" long x 10" deep fire clay farmhouse sink with matching Delta Cassidy faucets and new window.
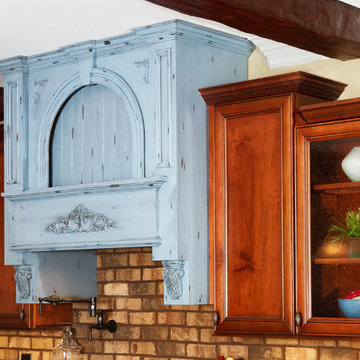
Carol Van Zile Designer
ローリーにある広いカントリー風のおしゃれなキッチン (アンダーカウンターシンク、落し込みパネル扉のキャビネット、濃色木目調キャビネット、御影石カウンター、茶色いキッチンパネル、レンガのキッチンパネル、パネルと同色の調理設備、無垢フローリング、茶色い床) の写真
ローリーにある広いカントリー風のおしゃれなキッチン (アンダーカウンターシンク、落し込みパネル扉のキャビネット、濃色木目調キャビネット、御影石カウンター、茶色いキッチンパネル、レンガのキッチンパネル、パネルと同色の調理設備、無垢フローリング、茶色い床) の写真
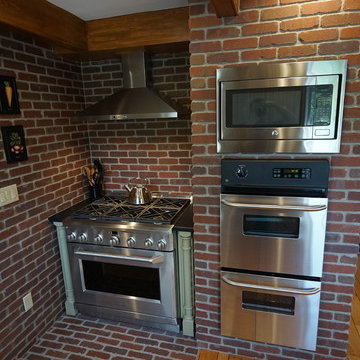
ニューヨークにあるラグジュアリーな中くらいなカントリー風のおしゃれなキッチン (エプロンフロントシンク、インセット扉のキャビネット、緑のキャビネット、ソープストーンカウンター、茶色いキッチンパネル、モザイクタイルのキッチンパネル、シルバーの調理設備、無垢フローリング、アイランドなし、茶色い床) の写真
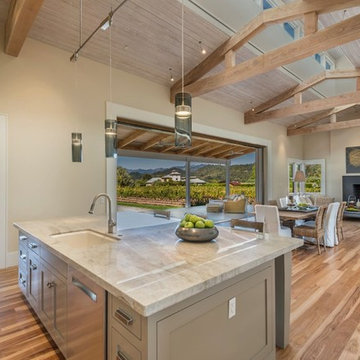
My client for this project was a builder/ developer. He had purchased a flat two acre parcel with vineyards that was within easy walking distance of downtown St. Helena. He planned to “build for sale” a three bedroom home with a separate one bedroom guest house, a pool and a pool house. He wanted a modern type farmhouse design that opened up to the site and to the views of the hills beyond and to keep as much of the vineyards as possible. The house was designed with a central Great Room consisting of a kitchen area, a dining area, and a living area all under one roof with a central linear cupola to bring natural light into the middle of the room. One approaches the entrance to the home through a small garden with water features on both sides of a path that leads to a covered entry porch and the front door. The entry hall runs the length of the Great Room and serves as both a link to the bedroom wings, the garage, the laundry room and a small study. The entry hall also serves as an art gallery for the future owner. An interstitial space between the entry hall and the Great Room contains a pantry, a wine room, an entry closet, an electrical room and a powder room. A large deep porch on the pool/garden side of the house extends most of the length of the Great Room with a small breakfast Room at one end that opens both to the kitchen and to this porch. The Great Room and porch open up to a swimming pool that is on on axis with the front door.
The main house has two wings. One wing contains the master bedroom suite with a walk in closet and a bathroom with soaking tub in a bay window and separate toilet room and shower. The other wing at the opposite end of the househas two children’s bedrooms each with their own bathroom a small play room serving both bedrooms. A rear hallway serves the children’s wing, a Laundry Room and a Study, the garage and a stair to an Au Pair unit above the garage.
A separate small one bedroom guest house has a small living room, a kitchen, a toilet room to serve the pool and a small covered porch. The bedroom is ensuite with a full bath. This guest house faces the side of the pool and serves to provide privacy and block views ofthe neighbors to the east. A Pool house at the far end of the pool on the main axis of the house has a covered sitting area with a pizza oven, a bar area and a small bathroom. Vineyards were saved on all sides of the house to help provide a private enclave within the vines.
The exterior of the house has simple gable roofs over the major rooms of the house with sloping ceilings and large wooden trusses in the Great Room and plaster sloping ceilings in the bedrooms. The exterior siding through out is painted board and batten siding similar to farmhouses of other older homes in the area.
Clyde Construction: General Contractor
Photographed by: Paul Rollins
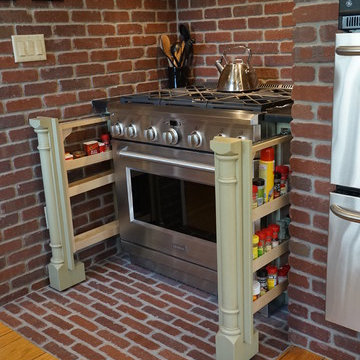
ニューヨークにあるラグジュアリーな中くらいなカントリー風のおしゃれなキッチン (エプロンフロントシンク、インセット扉のキャビネット、緑のキャビネット、ソープストーンカウンター、茶色いキッチンパネル、モザイクタイルのキッチンパネル、シルバーの調理設備、無垢フローリング、アイランドなし、茶色い床) の写真
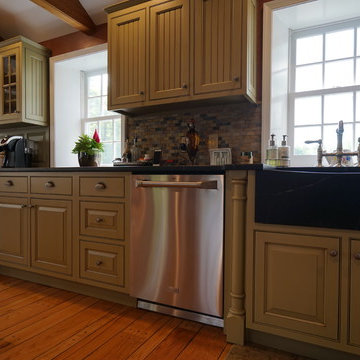
ニューヨークにあるラグジュアリーな中くらいなカントリー風のおしゃれなキッチン (エプロンフロントシンク、インセット扉のキャビネット、緑のキャビネット、ソープストーンカウンター、茶色いキッチンパネル、モザイクタイルのキッチンパネル、シルバーの調理設備、無垢フローリング、アイランドなし、茶色い床) の写真

My client for this project was a builder/ developer. He had purchased a flat two acre parcel with vineyards that was within easy walking distance of downtown St. Helena. He planned to “build for sale” a three bedroom home with a separate one bedroom guest house, a pool and a pool house. He wanted a modern type farmhouse design that opened up to the site and to the views of the hills beyond and to keep as much of the vineyards as possible. The house was designed with a central Great Room consisting of a kitchen area, a dining area, and a living area all under one roof with a central linear cupola to bring natural light into the middle of the room. One approaches the entrance to the home through a small garden with water features on both sides of a path that leads to a covered entry porch and the front door. The entry hall runs the length of the Great Room and serves as both a link to the bedroom wings, the garage, the laundry room and a small study. The entry hall also serves as an art gallery for the future owner. An interstitial space between the entry hall and the Great Room contains a pantry, a wine room, an entry closet, an electrical room and a powder room. A large deep porch on the pool/garden side of the house extends most of the length of the Great Room with a small breakfast Room at one end that opens both to the kitchen and to this porch. The Great Room and porch open up to a swimming pool that is on on axis with the front door.
The main house has two wings. One wing contains the master bedroom suite with a walk in closet and a bathroom with soaking tub in a bay window and separate toilet room and shower. The other wing at the opposite end of the househas two children’s bedrooms each with their own bathroom a small play room serving both bedrooms. A rear hallway serves the children’s wing, a Laundry Room and a Study, the garage and a stair to an Au Pair unit above the garage.
A separate small one bedroom guest house has a small living room, a kitchen, a toilet room to serve the pool and a small covered porch. The bedroom is ensuite with a full bath. This guest house faces the side of the pool and serves to provide privacy and block views ofthe neighbors to the east. A Pool house at the far end of the pool on the main axis of the house has a covered sitting area with a pizza oven, a bar area and a small bathroom. Vineyards were saved on all sides of the house to help provide a private enclave within the vines.
The exterior of the house has simple gable roofs over the major rooms of the house with sloping ceilings and large wooden trusses in the Great Room and plaster sloping ceilings in the bedrooms. The exterior siding through out is painted board and batten siding similar to farmhouses of other older homes in the area.
Clyde Construction: General Contractor
Photographed by: Paul Rollins
カントリー風のII型キッチン (茶色いキッチンパネル、無垢フローリング) の写真
1