黒いカントリー風のキッチン (茶色いキッチンパネル) の写真
絞り込み:
資材コスト
並び替え:今日の人気順
写真 1〜20 枚目(全 47 枚)
1/4
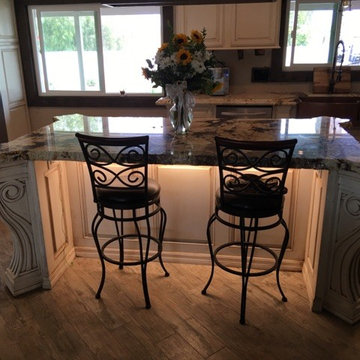
ロサンゼルスにある高級な広いカントリー風のおしゃれなキッチン (エプロンフロントシンク、シェーカースタイル扉のキャビネット、白いキャビネット、オニキスカウンター、茶色いキッチンパネル、石タイルのキッチンパネル、シルバーの調理設備、無垢フローリング) の写真

The 1790 Garvin-Weeks Farmstead is a beautiful farmhouse with Georgian and Victorian period rooms as well as a craftsman style addition from the early 1900s. The original house was from the late 18th century, and the barn structure shortly after that. The client desired architectural styles for her new master suite, revamped kitchen, and family room, that paid close attention to the individual eras of the home. The master suite uses antique furniture from the Georgian era, and the floral wallpaper uses stencils from an original vintage piece. The kitchen and family room are classic farmhouse style, and even use timbers and rafters from the original barn structure. The expansive kitchen island uses reclaimed wood, as does the dining table. The custom cabinetry, milk paint, hand-painted tiles, soapstone sink, and marble baking top are other important elements to the space. The historic home now shines.
Eric Roth

東京23区にあるカントリー風のおしゃれなキッチン (アンダーカウンターシンク、フラットパネル扉のキャビネット、中間色木目調キャビネット、ステンレスカウンター、茶色いキッチンパネル、シルバーの調理設備、淡色無垢フローリング、ルーバー天井) の写真
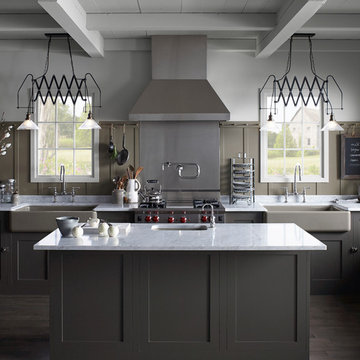
There’s something about apron-front sinks that hearkens back to a simpler era. These Utilitarian fixtures reflect a hard-working history as everything from canning workspaces to washbasins for dogs and small children. No wonder they remain an iconic element in traditional-style kitchens.
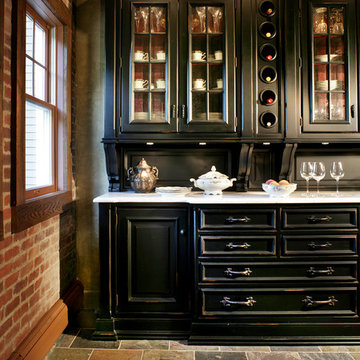
Bergen County, NJ - Farmhouse - Kitchen Designed by The Hammer & Nail Inc.
Photography by Peter Rymwid
http://thehammerandnail.com
#BartLidsky #HNdesigns #KitchenDesign
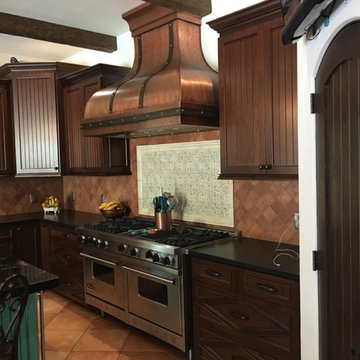
サンフランシスコにある中くらいなカントリー風のおしゃれなキッチン (濃色木目調キャビネット、クオーツストーンカウンター、茶色いキッチンパネル、テラコッタタイルのキッチンパネル、シルバーの調理設備、テラコッタタイルの床、オレンジの床、黒いキッチンカウンター) の写真
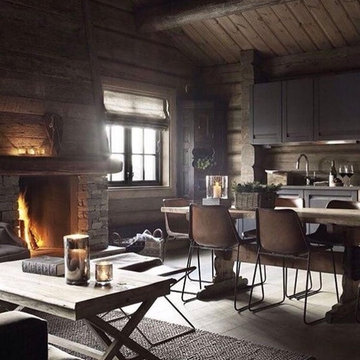
トロントにある高級な中くらいなカントリー風のおしゃれなキッチン (アンダーカウンターシンク、シェーカースタイル扉のキャビネット、グレーのキャビネット、コンクリートカウンター、茶色いキッチンパネル、シルバーの調理設備、無垢フローリング、アイランドなし) の写真
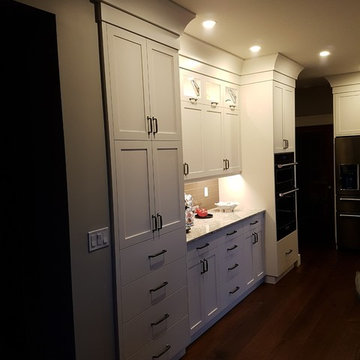
Painted white kitchen with undercabinet lighting and upper display cabinets with LED lighting.
バンクーバーにある中くらいなカントリー風のおしゃれなキッチン (アンダーカウンターシンク、シェーカースタイル扉のキャビネット、白いキャビネット、珪岩カウンター、茶色いキッチンパネル、サブウェイタイルのキッチンパネル、黒い調理設備、濃色無垢フローリング、茶色い床) の写真
バンクーバーにある中くらいなカントリー風のおしゃれなキッチン (アンダーカウンターシンク、シェーカースタイル扉のキャビネット、白いキャビネット、珪岩カウンター、茶色いキッチンパネル、サブウェイタイルのキッチンパネル、黒い調理設備、濃色無垢フローリング、茶色い床) の写真
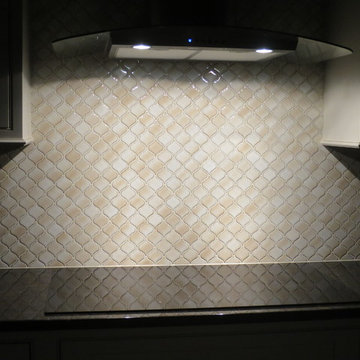
A classic New England Farmhouse kitchen was given a bit of eclectic worldly style with the use of an arabesque backsplash tile, Cepac Lantern tile in color Cafe Latte.
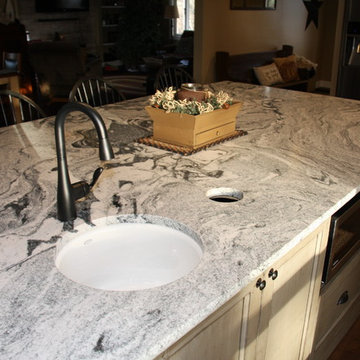
This country kitchen was designed with a busy family in mind. Lots of room around this massive island for the family to gather. Bright, white cabinets along the outside of the kitchen with built in double ovens and lots of light allow for natural flow. The beautiful grey, distressed island with loads of storage, a prep sink and a hole in the countertop for garbage to be wiped in makes meal prep a breeze. Plate racks, spice pull out drawers, and even a small bench for the cats make this homey kitchen complete.
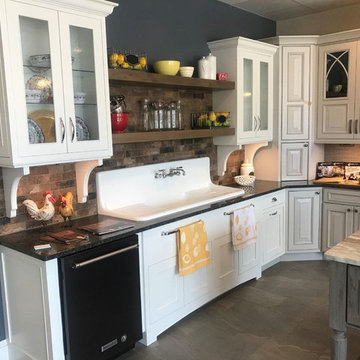
This custom kitchen is a combination of many textures and finishes that can be classified as a farmhouse style or a classic style. Regardless it has great appeal for any taste! The perimeter cabinets are painted a soft grey with a darker grey glaze, featuring glass wall cabinet doors with cathedral mullions. The range hood is stained knotty alder. The island has a rustic grey textured application on each end with the main section an heirloom finish. The countertop is Fantasy Brown marble with a leathered finish.
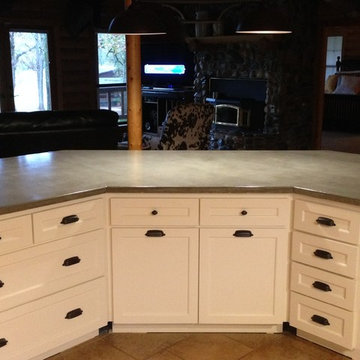
オースティンにある高級な中くらいなカントリー風のおしゃれなキッチン (エプロンフロントシンク、シェーカースタイル扉のキャビネット、白いキャビネット、コンクリートカウンター、茶色いキッチンパネル、木材のキッチンパネル、シルバーの調理設備、セラミックタイルの床、茶色い床) の写真
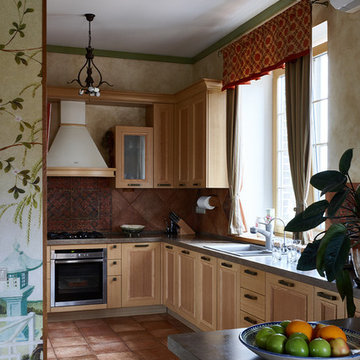
Большая семейная Кухня.
В этом доме ей отводился всего лишь эркер.
Но как можно сделать маленькую Кухню в таком большом доме.
Я представила, как хозяйка и ее супруг будет одновременно на ней находиться, и присоединяться родные во время домашних мероприятий. И тогда на Кухне в эркере никто не развернется.
Но с архитектурой дома не поспоришь...
Тогда я просто так спроектировала расстановку мебели кухни, чтобы она перетекла в большой удобный остров.
Остров как раз большой, широкий. Можно разместиться большому количеству домочадцев.
Кто-то стороны Кухни готовит и передвигается по эркеру, а остальные присели к острову и уже чаи гоняют. Красота.
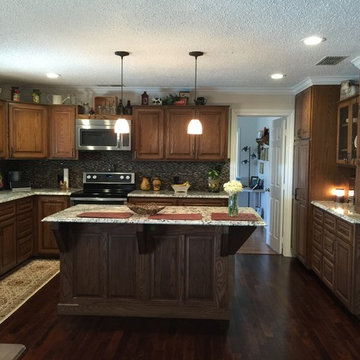
Cornerstone Custom Cabinetry
オースティンにある中くらいなカントリー風のおしゃれなキッチン (レイズドパネル扉のキャビネット、中間色木目調キャビネット、御影石カウンター、茶色いキッチンパネル、シルバーの調理設備、濃色無垢フローリング、アンダーカウンターシンク) の写真
オースティンにある中くらいなカントリー風のおしゃれなキッチン (レイズドパネル扉のキャビネット、中間色木目調キャビネット、御影石カウンター、茶色いキッチンパネル、シルバーの調理設備、濃色無垢フローリング、アンダーカウンターシンク) の写真
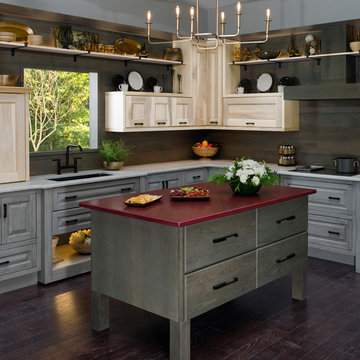
タンパにある中くらいなカントリー風のおしゃれなキッチン (シングルシンク、落し込みパネル扉のキャビネット、グレーのキャビネット、コンクリートカウンター、茶色いキッチンパネル、木材のキッチンパネル、濃色無垢フローリング、茶色い床、グレーのキッチンカウンター) の写真
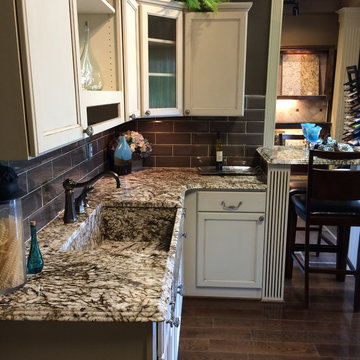
Custom Integrated Farmhouse Sink w/ Granite Fabrication Sink.
Paired with Dove White Cabinets with Glaze to create a sophisticated, modern twist on a Farmhouse Style.
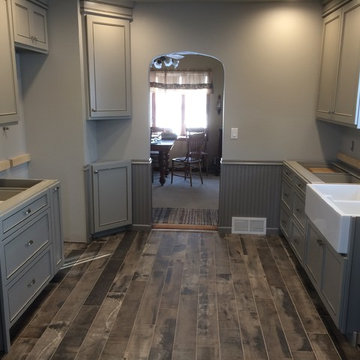
Gut remodel of old farmhouse kitchen (last updated in the 60's). We even had to level out floor joists, which in doing so came across a layer of plaster between two layers of subfloor. That was absolutely a first for us and have to wonder what the thought process was in the original builder doing such a thing. We rebuilt the space with new joists, subfloor, spray foam insulation, plumbing, electrical, drywall, Schluter Ditra Heat under CERAMICA FIORANESE Old Wood Moka tile, custom cabinets, farmhouse sink, granite countertops, and coordinating Old Wood Moka backsplash tile.
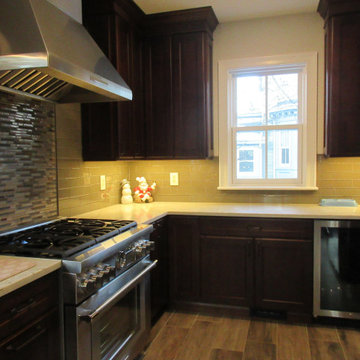
custom kitchen with high end cabinetry, appliances and radiant in floor heat
ニューヨークにある高級な中くらいなカントリー風のおしゃれなキッチン (エプロンフロントシンク、落し込みパネル扉のキャビネット、茶色いキャビネット、珪岩カウンター、茶色いキッチンパネル、ガラスタイルのキッチンパネル、シルバーの調理設備、磁器タイルの床、ベージュの床、マルチカラーのキッチンカウンター、アイランドなし) の写真
ニューヨークにある高級な中くらいなカントリー風のおしゃれなキッチン (エプロンフロントシンク、落し込みパネル扉のキャビネット、茶色いキャビネット、珪岩カウンター、茶色いキッチンパネル、ガラスタイルのキッチンパネル、シルバーの調理設備、磁器タイルの床、ベージュの床、マルチカラーのキッチンカウンター、アイランドなし) の写真
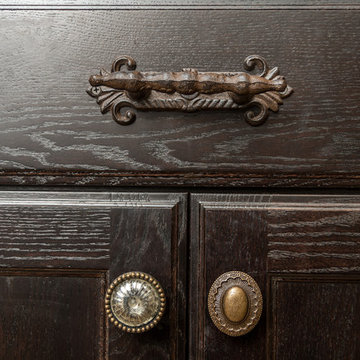
オーランドにある中くらいなカントリー風のおしゃれなキッチン (エプロンフロントシンク、落し込みパネル扉のキャビネット、白いキャビネット、御影石カウンター、茶色いキッチンパネル、木材のキッチンパネル、シルバーの調理設備、無垢フローリング、茶色い床) の写真
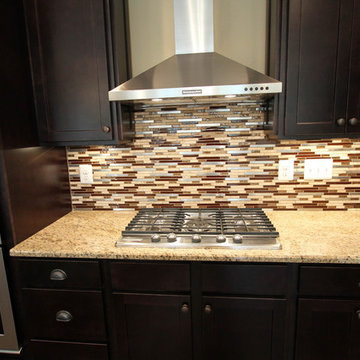
The Mulberry plan features a lovely keeping room off of the kitchen with a stone fireplace. Large spacious kitchen with oversized center island that looks to the breakfast room and screened porch.
Home Built by Foreman Builders Frederick County Virginia in the town of Winchester.
黒いカントリー風のキッチン (茶色いキッチンパネル) の写真
1