カントリー風のキッチン (茶色いキッチンパネル、黄色いキッチンパネル) の写真
絞り込み:
資材コスト
並び替え:今日の人気順
写真 1〜20 枚目(全 30 枚)

東京23区にあるカントリー風のおしゃれなキッチン (アンダーカウンターシンク、フラットパネル扉のキャビネット、中間色木目調キャビネット、ステンレスカウンター、茶色いキッチンパネル、シルバーの調理設備、淡色無垢フローリング、ルーバー天井) の写真

Today’s basements are much more than dark, dingy spaces or rec rooms of years ago. Because homeowners are spending more time in them, basements have evolved into lower-levels with distinctive spaces, complete with stone and marble fireplaces, sitting areas, coffee and wine bars, home theaters, over sized guest suites and bathrooms that rival some of the most luxurious resort accommodations.
Gracing the lakeshore of Lake Beulah, this homes lower-level presents a beautiful opening to the deck and offers dynamic lake views. To take advantage of the home’s placement, the homeowner wanted to enhance the lower-level and provide a more rustic feel to match the home’s main level, while making the space more functional for boating equipment and easy access to the pier and lakefront.
Jeff Auberger designed a seating area to transform into a theater room with a touch of a button. A hidden screen descends from the ceiling, offering a perfect place to relax after a day on the lake. Our team worked with a local company that supplies reclaimed barn board to add to the decor and finish off the new space. Using salvaged wood from a corn crib located in nearby Delavan, Jeff designed a charming area near the patio door that features two closets behind sliding barn doors and a bench nestled between the closets, providing an ideal spot to hang wet towels and store flip flops after a day of boating. The reclaimed barn board was also incorporated into built-in shelving alongside the fireplace and an accent wall in the updated kitchenette.
Lastly the children in this home are fans of the Harry Potter book series, so naturally, there was a Harry Potter themed cupboard under the stairs created. This cozy reading nook features Hogwartz banners and wizarding wands that would amaze any fan of the book series.
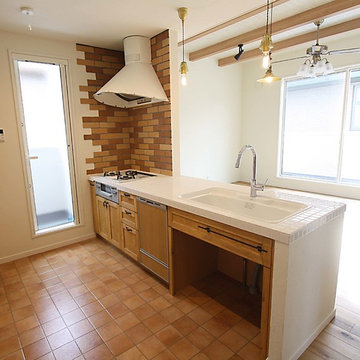
他の地域にある中くらいなカントリー風のおしゃれなキッチン (ドロップインシンク、シェーカースタイル扉のキャビネット、中間色木目調キャビネット、タイルカウンター、茶色いキッチンパネル、磁器タイルのキッチンパネル、シルバーの調理設備、テラコッタタイルの床) の写真
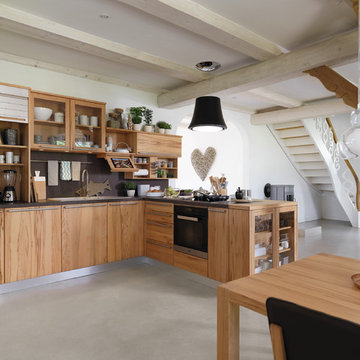
ハノーファーにある高級な巨大なカントリー風のおしゃれなキッチン (ドロップインシンク、ベージュのキャビネット、フラットパネル扉のキャビネット、木材カウンター、茶色いキッチンパネル、黒い調理設備、クッションフロア、グレーの床) の写真
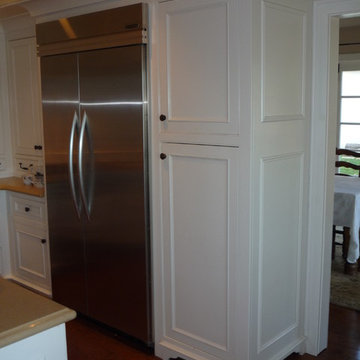
Wes Wirkkala, custom built kitchen for WIRKKALA WOODWORKS (949) 633 4018 - These counter to ceiling cabinets set the tone for french farmhouse feeling in this kitchen. Along with soft close hinges and ample cabinet space - they featured antique styled drawer pulls. The Viking range and Sub Zero Fridge kept this growing family in the kitchen. Extra features added to this kitchen included a hidden chopping board which was retractable and revealed a complete drawer on the inside, Silestone countertops, black faucet fixtures, custom cutting board, footed bases and Walker Zanger tile behind the range..The french panel moulding was used under the walnut bar top.
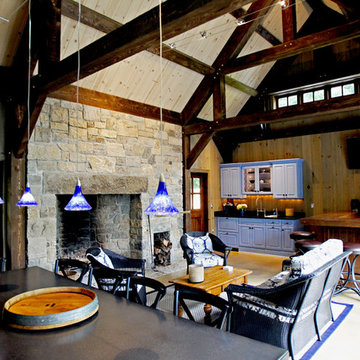
ニューヨークにある高級な中くらいなカントリー風のおしゃれなキッチン (アンダーカウンターシンク、レイズドパネル扉のキャビネット、グレーのキャビネット、御影石カウンター、茶色いキッチンパネル、木材のキッチンパネル、シルバーの調理設備、淡色無垢フローリング、茶色い床) の写真
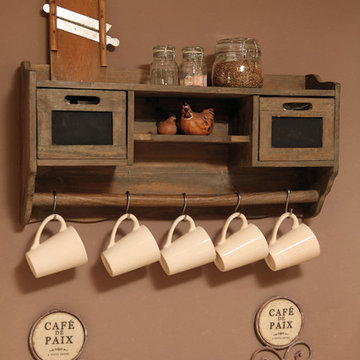
Die Küche im Landhausstil ist rustikal und gemütlich eingerichtet. Kreative Kochstunden steht nichts mehr im weg. © FingerHaus GmbH
他の地域にあるカントリー風のおしゃれなキッチン (ダブルシンク、白いキャビネット、木材カウンター、茶色いキッチンパネル、淡色無垢フローリング、茶色いキッチンカウンター) の写真
他の地域にあるカントリー風のおしゃれなキッチン (ダブルシンク、白いキャビネット、木材カウンター、茶色いキッチンパネル、淡色無垢フローリング、茶色いキッチンカウンター) の写真
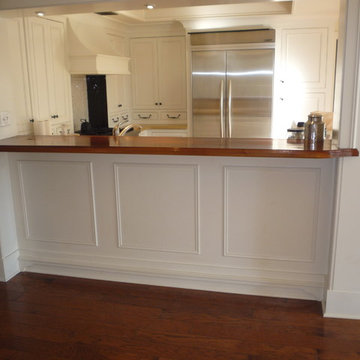
Wes Wirkkala, custom built kitchen for WIRKKALA WOODWORKS (949) 633 4018 - These counter to ceiling cabinets set the tone for french farmhouse feeling in this kitchen. Along with soft close hinges and ample cabinet space - they featured antique styled drawer pulls. The Viking range and Sub Zero Fridge kept this growing family in the kitchen. Extra features added to this kitchen included a hidden chopping board which was retractable and revealed a complete drawer on the inside, Silestone countertops, black faucet fixtures, custom cutting board, footed bases and Walker Zanger tile behind the range..The french panel moulding was used under the walnut bar top.
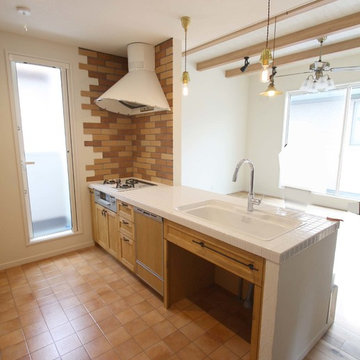
他の地域にある中くらいなカントリー風のおしゃれなキッチン (ドロップインシンク、シェーカースタイル扉のキャビネット、中間色木目調キャビネット、タイルカウンター、茶色いキッチンパネル、磁器タイルのキッチンパネル、シルバーの調理設備、テラコッタタイルの床) の写真
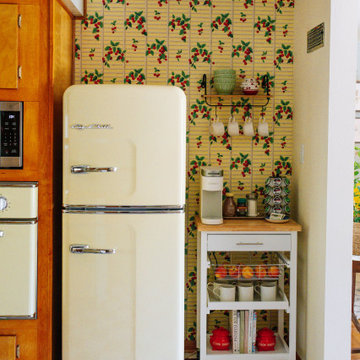
他の地域にある中くらいなカントリー風のおしゃれなキッチン (フラットパネル扉のキャビネット、中間色木目調キャビネット、木材カウンター、黄色いキッチンパネル、カラー調理設備、セラミックタイルの床、赤い床) の写真
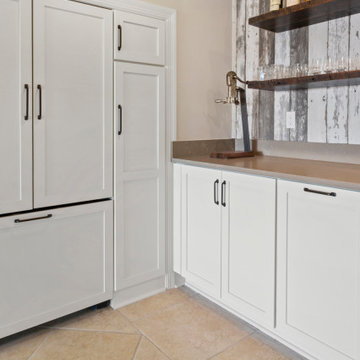
Today’s basements are much more than dark, dingy spaces or rec rooms of years ago. Because homeowners are spending more time in them, basements have evolved into lower-levels with distinctive spaces, complete with stone and marble fireplaces, sitting areas, coffee and wine bars, home theaters, over sized guest suites and bathrooms that rival some of the most luxurious resort accommodations.
Gracing the lakeshore of Lake Beulah, this homes lower-level presents a beautiful opening to the deck and offers dynamic lake views. To take advantage of the home’s placement, the homeowner wanted to enhance the lower-level and provide a more rustic feel to match the home’s main level, while making the space more functional for boating equipment and easy access to the pier and lakefront.
Jeff Auberger designed a seating area to transform into a theater room with a touch of a button. A hidden screen descends from the ceiling, offering a perfect place to relax after a day on the lake. Our team worked with a local company that supplies reclaimed barn board to add to the decor and finish off the new space. Using salvaged wood from a corn crib located in nearby Delavan, Jeff designed a charming area near the patio door that features two closets behind sliding barn doors and a bench nestled between the closets, providing an ideal spot to hang wet towels and store flip flops after a day of boating. The reclaimed barn board was also incorporated into built-in shelving alongside the fireplace and an accent wall in the updated kitchenette.
Lastly the children in this home are fans of the Harry Potter book series, so naturally, there was a Harry Potter themed cupboard under the stairs created. This cozy reading nook features Hogwartz banners and wizarding wands that would amaze any fan of the book series.
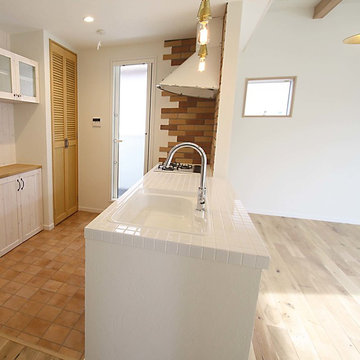
他の地域にある中くらいなカントリー風のおしゃれなキッチン (ドロップインシンク、シェーカースタイル扉のキャビネット、中間色木目調キャビネット、タイルカウンター、茶色いキッチンパネル、磁器タイルのキッチンパネル、シルバーの調理設備、テラコッタタイルの床) の写真
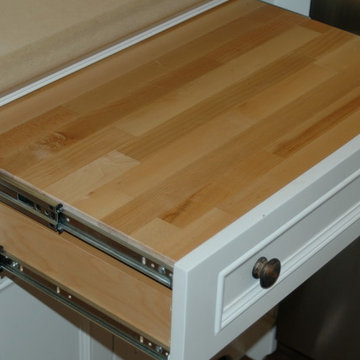
Wes Wirkkala, custom built kitchen for WIRKKALA WOODWORKS (949) 633 4018 - These counter to ceiling cabinets set the tone for french farmhouse feeling in this kitchen. Along with soft close hinges and ample cabinet space - they featured antique styled drawer pulls. The Viking range and Sub Zero Fridge kept this growing family in the kitchen. Extra features added to this kitchen included a hidden chopping board which was retractable and revealed a complete drawer on the inside, Silestone countertops, black faucet fixtures, custom cutting board, footed bases and Walker Zanger tile behind the range..The french panel moulding was used under the walnut bar top.
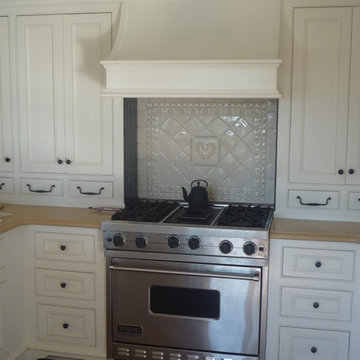
Wes Wirkkala, custom built kitchen for WIRKKALA WOODWORKS (949) 633 4018 - These counter to ceiling cabinets set the tone for french farmhouse feeling in this kitchen. Along with soft close hinges and ample cabinet space - they featured antique styled drawer pulls. The Viking range and Sub Zero Fridge kept this growing family in the kitchen. Extra features added to this kitchen included a hidden chopping board which was retractable and revealed a complete drawer on the inside, Silestone countertops, black faucet fixtures, custom cutting board, footed bases and Walker Zanger tile behind the range..The french panel moulding was used under the walnut bar top.
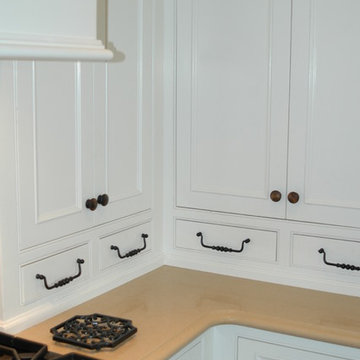
Wes Wirkkala, custom built kitchen for WIRKKALA WOODWORKS (949) 633 4018 - These counter to ceiling cabinets set the tone for french farmhouse feeling in this kitchen. Along with soft close hinges and ample cabinet space - they featured antique styled drawer pulls. The Viking range and Sub Zero Fridge kept this growing family in the kitchen. Extra features added to this kitchen included a hidden chopping board which was retractable and revealed a complete drawer on the inside, Silestone countertops, black faucet fixtures, custom cutting board, footed bases and Walker Zanger tile behind the range..The french panel moulding was used under the walnut bar top.
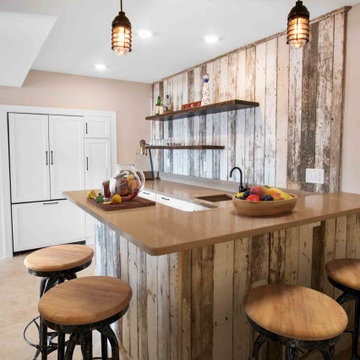
Today’s basements are much more than dark, dingy spaces or rec rooms of years ago. Because homeowners are spending more time in them, basements have evolved into lower-levels with distinctive spaces, complete with stone and marble fireplaces, sitting areas, coffee and wine bars, home theaters, over sized guest suites and bathrooms that rival some of the most luxurious resort accommodations.
Gracing the lakeshore of Lake Beulah, this homes lower-level presents a beautiful opening to the deck and offers dynamic lake views. To take advantage of the home’s placement, the homeowner wanted to enhance the lower-level and provide a more rustic feel to match the home’s main level, while making the space more functional for boating equipment and easy access to the pier and lakefront.
Jeff Auberger designed a seating area to transform into a theater room with a touch of a button. A hidden screen descends from the ceiling, offering a perfect place to relax after a day on the lake. Our team worked with a local company that supplies reclaimed barn board to add to the decor and finish off the new space. Using salvaged wood from a corn crib located in nearby Delavan, Jeff designed a charming area near the patio door that features two closets behind sliding barn doors and a bench nestled between the closets, providing an ideal spot to hang wet towels and store flip flops after a day of boating. The reclaimed barn board was also incorporated into built-in shelving alongside the fireplace and an accent wall in the updated kitchenette.
Lastly the children in this home are fans of the Harry Potter book series, so naturally, there was a Harry Potter themed cupboard under the stairs created. This cozy reading nook features Hogwartz banners and wizarding wands that would amaze any fan of the book series.
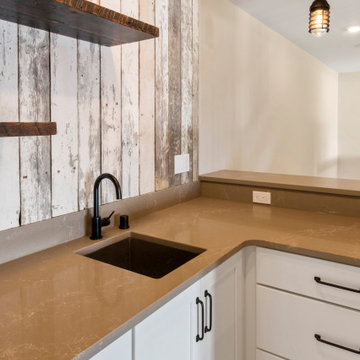
Today’s basements are much more than dark, dingy spaces or rec rooms of years ago. Because homeowners are spending more time in them, basements have evolved into lower-levels with distinctive spaces, complete with stone and marble fireplaces, sitting areas, coffee and wine bars, home theaters, over sized guest suites and bathrooms that rival some of the most luxurious resort accommodations.
Gracing the lakeshore of Lake Beulah, this homes lower-level presents a beautiful opening to the deck and offers dynamic lake views. To take advantage of the home’s placement, the homeowner wanted to enhance the lower-level and provide a more rustic feel to match the home’s main level, while making the space more functional for boating equipment and easy access to the pier and lakefront.
Jeff Auberger designed a seating area to transform into a theater room with a touch of a button. A hidden screen descends from the ceiling, offering a perfect place to relax after a day on the lake. Our team worked with a local company that supplies reclaimed barn board to add to the decor and finish off the new space. Using salvaged wood from a corn crib located in nearby Delavan, Jeff designed a charming area near the patio door that features two closets behind sliding barn doors and a bench nestled between the closets, providing an ideal spot to hang wet towels and store flip flops after a day of boating. The reclaimed barn board was also incorporated into built-in shelving alongside the fireplace and an accent wall in the updated kitchenette.
Lastly the children in this home are fans of the Harry Potter book series, so naturally, there was a Harry Potter themed cupboard under the stairs created. This cozy reading nook features Hogwartz banners and wizarding wands that would amaze any fan of the book series.
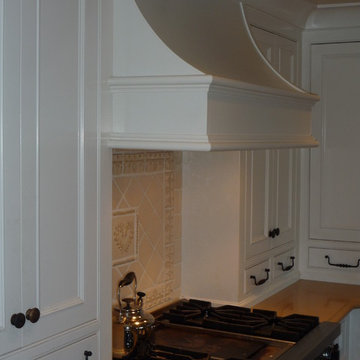
Wes Wirkkala, custom built kitchen for WIRKKALA WOODWORKS (949) 633 4018 - These counter to ceiling cabinets set the tone for french farmhouse feeling in this kitchen. Along with soft close hinges and ample cabinet space - they featured antique styled drawer pulls. The Viking range and Sub Zero Fridge kept this growing family in the kitchen. Extra features added to this kitchen included a hidden chopping board which was retractable and revealed a complete drawer on the inside, Silestone countertops, black faucet fixtures, custom cutting board, footed bases and Walker Zanger tile behind the range..The french panel moulding was used under the walnut bar top.
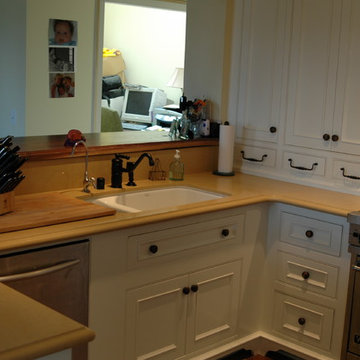
Wes Wirkkala, custom built kitchen for WIRKKALA WOODWORKS (949) 633 4018 - These counter to ceiling cabinets set the tone for french farmhouse feeling in this kitchen. Along with soft close hinges and ample cabinet space - they featured antique styled drawer pulls. The Viking range and Sub Zero Fridge kept this growing family in the kitchen. Extra features added to this kitchen included a hidden chopping board which was retractable and revealed a complete drawer on the inside, Silestone countertops, black faucet fixtures, custom cutting board, footed bases and Walker Zanger tile behind the range..The french panel moulding was used under the walnut bar top.
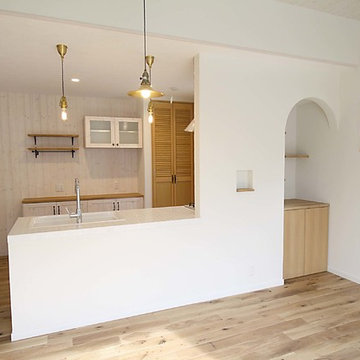
他の地域にある中くらいなカントリー風のおしゃれなキッチン (ドロップインシンク、シェーカースタイル扉のキャビネット、中間色木目調キャビネット、タイルカウンター、茶色いキッチンパネル、磁器タイルのキッチンパネル、シルバーの調理設備、テラコッタタイルの床) の写真
カントリー風のキッチン (茶色いキッチンパネル、黄色いキッチンパネル) の写真
1