カントリー風のペニンシュラキッチン (茶色いキッチンパネル、オレンジのキッチンパネル、黄色いキッチンパネル) の写真
絞り込み:
資材コスト
並び替え:今日の人気順
写真 1〜20 枚目(全 148 枚)
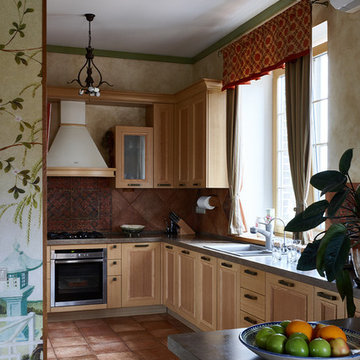
Большая семейная Кухня.
В этом доме ей отводился всего лишь эркер.
Но как можно сделать маленькую Кухню в таком большом доме.
Я представила, как хозяйка и ее супруг будет одновременно на ней находиться, и присоединяться родные во время домашних мероприятий. И тогда на Кухне в эркере никто не развернется.
Но с архитектурой дома не поспоришь...
Тогда я просто так спроектировала расстановку мебели кухни, чтобы она перетекла в большой удобный остров.
Остров как раз большой, широкий. Можно разместиться большому количеству домочадцев.
Кто-то стороны Кухни готовит и передвигается по эркеру, а остальные присели к острову и уже чаи гоняют. Красота.
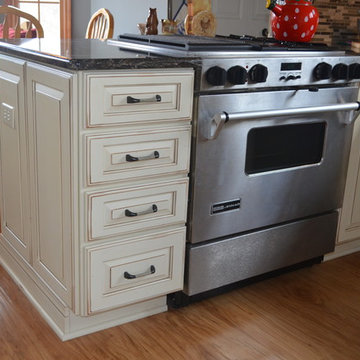
デトロイトにあるお手頃価格の中くらいなカントリー風のおしゃれなキッチン (アンダーカウンターシンク、レイズドパネル扉のキャビネット、白いキャビネット、御影石カウンター、茶色いキッチンパネル、ボーダータイルのキッチンパネル、シルバーの調理設備、濃色無垢フローリング、茶色い床) の写真

東京23区にあるカントリー風のおしゃれなキッチン (アンダーカウンターシンク、フラットパネル扉のキャビネット、中間色木目調キャビネット、ステンレスカウンター、茶色いキッチンパネル、シルバーの調理設備、淡色無垢フローリング、ルーバー天井) の写真

Today’s basements are much more than dark, dingy spaces or rec rooms of years ago. Because homeowners are spending more time in them, basements have evolved into lower-levels with distinctive spaces, complete with stone and marble fireplaces, sitting areas, coffee and wine bars, home theaters, over sized guest suites and bathrooms that rival some of the most luxurious resort accommodations.
Gracing the lakeshore of Lake Beulah, this homes lower-level presents a beautiful opening to the deck and offers dynamic lake views. To take advantage of the home’s placement, the homeowner wanted to enhance the lower-level and provide a more rustic feel to match the home’s main level, while making the space more functional for boating equipment and easy access to the pier and lakefront.
Jeff Auberger designed a seating area to transform into a theater room with a touch of a button. A hidden screen descends from the ceiling, offering a perfect place to relax after a day on the lake. Our team worked with a local company that supplies reclaimed barn board to add to the decor and finish off the new space. Using salvaged wood from a corn crib located in nearby Delavan, Jeff designed a charming area near the patio door that features two closets behind sliding barn doors and a bench nestled between the closets, providing an ideal spot to hang wet towels and store flip flops after a day of boating. The reclaimed barn board was also incorporated into built-in shelving alongside the fireplace and an accent wall in the updated kitchenette.
Lastly the children in this home are fans of the Harry Potter book series, so naturally, there was a Harry Potter themed cupboard under the stairs created. This cozy reading nook features Hogwartz banners and wizarding wands that would amaze any fan of the book series.

Architect: Michelle Penn, AIA Reminiscent of a farmhouse with simple lines and color, but yet a modern look influenced by the homeowner's Danish roots. This very compact home uses passive green building techniques. It is also wheelchair accessible and includes a elevator. We included an area to hang hats and jackets when coming in from the garage. The lower one works perfectly from a wheelchair. The owner loves to prep for meals so we designed a lower counter area for a wheelchair to simply pull up. Photo Credit: Dave Thiel
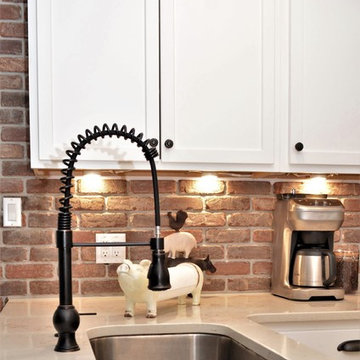
Cabinet Brand: Haas Lifestyle Collection
Wood Species: Maple
Cabinet Finish: White
Door Style: Hometown
Countertop: Hanstone Quartz, Eased edge, Serenity color
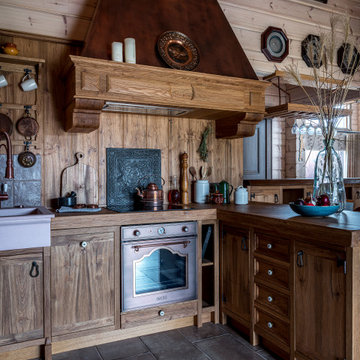
モスクワにあるカントリー風のおしゃれなキッチン (エプロンフロントシンク、シェーカースタイル扉のキャビネット、中間色木目調キャビネット、木材カウンター、茶色いキッチンパネル、木材のキッチンパネル、シルバーの調理設備、グレーの床、茶色いキッチンカウンター) の写真
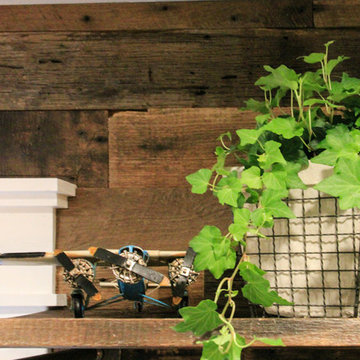
Plants always help add a little life to a space. And what guy doesn't love airplanes!?
Photo: Rebecca Quandt
ロサンゼルスにあるお手頃価格の小さなカントリー風のおしゃれなキッチン (エプロンフロントシンク、シェーカースタイル扉のキャビネット、白いキャビネット、クオーツストーンカウンター、茶色いキッチンパネル、木材のキッチンパネル、ラミネートの床、茶色い床) の写真
ロサンゼルスにあるお手頃価格の小さなカントリー風のおしゃれなキッチン (エプロンフロントシンク、シェーカースタイル扉のキャビネット、白いキャビネット、クオーツストーンカウンター、茶色いキッチンパネル、木材のキッチンパネル、ラミネートの床、茶色い床) の写真
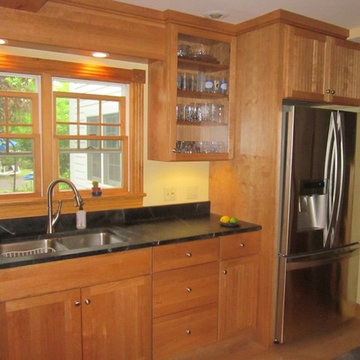
Omega cabinets with a natural finish on cherry wood. The counter top is a gray soapstone with a stainless steel under-mount sink.
ニューヨークにある高級な中くらいなカントリー風のおしゃれなキッチン (アンダーカウンターシンク、シェーカースタイル扉のキャビネット、淡色木目調キャビネット、ソープストーンカウンター、黄色いキッチンパネル、シルバーの調理設備、淡色無垢フローリング) の写真
ニューヨークにある高級な中くらいなカントリー風のおしゃれなキッチン (アンダーカウンターシンク、シェーカースタイル扉のキャビネット、淡色木目調キャビネット、ソープストーンカウンター、黄色いキッチンパネル、シルバーの調理設備、淡色無垢フローリング) の写真
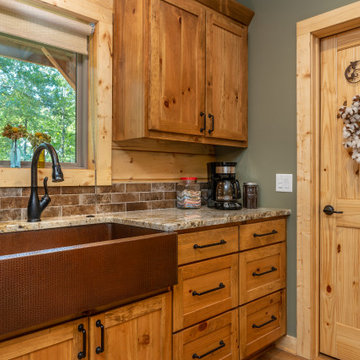
他の地域にあるお手頃価格の中くらいなカントリー風のおしゃれなキッチン (エプロンフロントシンク、シェーカースタイル扉のキャビネット、中間色木目調キャビネット、御影石カウンター、茶色いキッチンパネル、レンガのキッチンパネル、シルバーの調理設備、クッションフロア、茶色い床、ベージュのキッチンカウンター) の写真
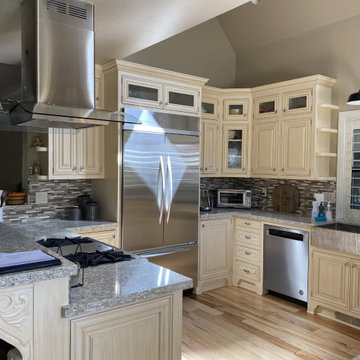
Before kitchen
他の地域にある高級な中くらいなカントリー風のおしゃれなキッチン (レイズドパネル扉のキャビネット、ベージュのキャビネット、御影石カウンター、茶色いキッチンパネル、ガラスタイルのキッチンパネル、シルバーの調理設備、グレーのキッチンカウンター、エプロンフロントシンク、淡色無垢フローリング、黄色い床、三角天井) の写真
他の地域にある高級な中くらいなカントリー風のおしゃれなキッチン (レイズドパネル扉のキャビネット、ベージュのキャビネット、御影石カウンター、茶色いキッチンパネル、ガラスタイルのキッチンパネル、シルバーの調理設備、グレーのキッチンカウンター、エプロンフロントシンク、淡色無垢フローリング、黄色い床、三角天井) の写真
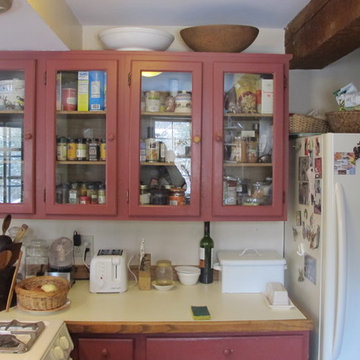
My friend only want to spend a few thousand dollars and give a facelift to their modest kitchen. She is one of those people who prepare fabulous meals from a tiny kitchen, always an example of how you don't need a giant kitchen and 20K of appliances to prepare good food.
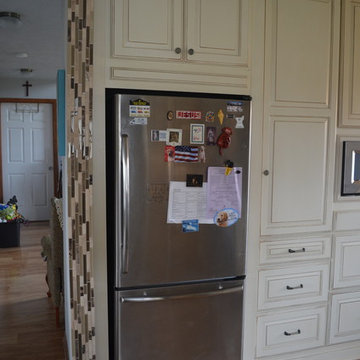
デトロイトにあるお手頃価格の中くらいなカントリー風のおしゃれなキッチン (アンダーカウンターシンク、レイズドパネル扉のキャビネット、白いキャビネット、御影石カウンター、茶色いキッチンパネル、ボーダータイルのキッチンパネル、シルバーの調理設備、濃色無垢フローリング、茶色い床) の写真
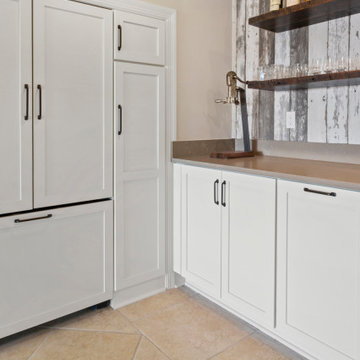
Today’s basements are much more than dark, dingy spaces or rec rooms of years ago. Because homeowners are spending more time in them, basements have evolved into lower-levels with distinctive spaces, complete with stone and marble fireplaces, sitting areas, coffee and wine bars, home theaters, over sized guest suites and bathrooms that rival some of the most luxurious resort accommodations.
Gracing the lakeshore of Lake Beulah, this homes lower-level presents a beautiful opening to the deck and offers dynamic lake views. To take advantage of the home’s placement, the homeowner wanted to enhance the lower-level and provide a more rustic feel to match the home’s main level, while making the space more functional for boating equipment and easy access to the pier and lakefront.
Jeff Auberger designed a seating area to transform into a theater room with a touch of a button. A hidden screen descends from the ceiling, offering a perfect place to relax after a day on the lake. Our team worked with a local company that supplies reclaimed barn board to add to the decor and finish off the new space. Using salvaged wood from a corn crib located in nearby Delavan, Jeff designed a charming area near the patio door that features two closets behind sliding barn doors and a bench nestled between the closets, providing an ideal spot to hang wet towels and store flip flops after a day of boating. The reclaimed barn board was also incorporated into built-in shelving alongside the fireplace and an accent wall in the updated kitchenette.
Lastly the children in this home are fans of the Harry Potter book series, so naturally, there was a Harry Potter themed cupboard under the stairs created. This cozy reading nook features Hogwartz banners and wizarding wands that would amaze any fan of the book series.
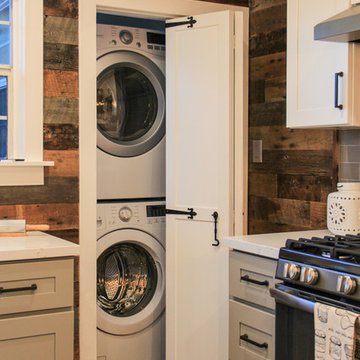
Transforming this old exterior access point into a laundry room and pantry added immense functionality and storage to this compact kitchen..
Photo: Rebecca Quandt
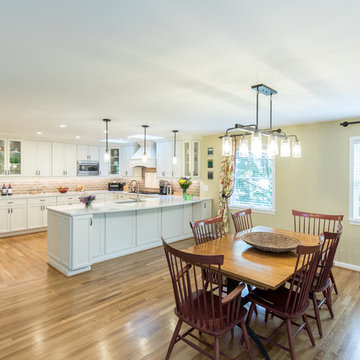
ワシントンD.C.にある広いカントリー風のおしゃれなキッチン (アンダーカウンターシンク、落し込みパネル扉のキャビネット、白いキャビネット、人工大理石カウンター、茶色いキッチンパネル、サブウェイタイルのキッチンパネル、シルバーの調理設備、無垢フローリング、茶色い床) の写真
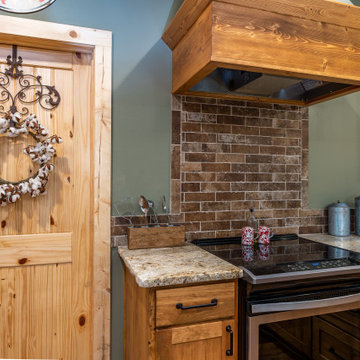
他の地域にあるお手頃価格の中くらいなカントリー風のおしゃれなキッチン (エプロンフロントシンク、シェーカースタイル扉のキャビネット、中間色木目調キャビネット、御影石カウンター、茶色いキッチンパネル、レンガのキッチンパネル、シルバーの調理設備、クッションフロア、茶色い床、ベージュのキッチンカウンター) の写真
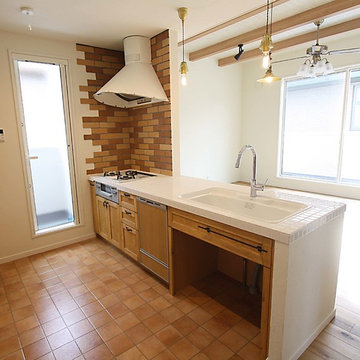
他の地域にある中くらいなカントリー風のおしゃれなキッチン (ドロップインシンク、シェーカースタイル扉のキャビネット、中間色木目調キャビネット、タイルカウンター、茶色いキッチンパネル、磁器タイルのキッチンパネル、シルバーの調理設備、テラコッタタイルの床) の写真
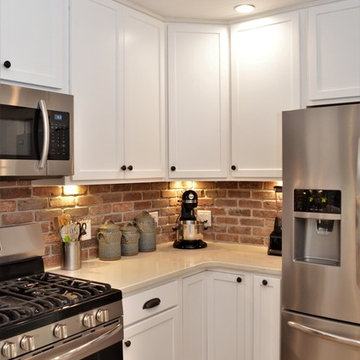
Cabinet Brand: Haas Lifestyle Collection
Wood Species: Maple
Cabinet Finish: White
Door Style: Hometown
Countertop: Hanstone Quartz, Eased edge, Serenity color
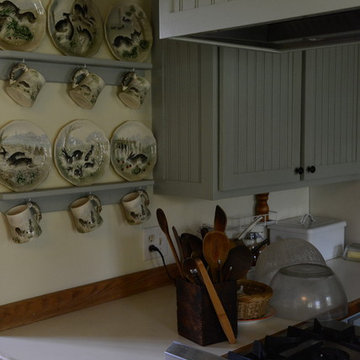
A new stove was installed, lighting, new overhead built in vent, display shelves for antique plates and new doors on cabinets. .
ボストンにある低価格の小さなカントリー風のおしゃれなキッチン (インセット扉のキャビネット、グレーのキャビネット、ラミネートカウンター、茶色いキッチンパネル、木材のキッチンパネル、白い調理設備) の写真
ボストンにある低価格の小さなカントリー風のおしゃれなキッチン (インセット扉のキャビネット、グレーのキャビネット、ラミネートカウンター、茶色いキッチンパネル、木材のキッチンパネル、白い調理設備) の写真
カントリー風のペニンシュラキッチン (茶色いキッチンパネル、オレンジのキッチンパネル、黄色いキッチンパネル) の写真
1