カントリー風のキッチン (青いキッチンパネル、ガラスタイルのキッチンパネル、白いキッチンカウンター) の写真
絞り込み:
資材コスト
並び替え:今日の人気順
写真 1〜20 枚目(全 69 枚)
1/5
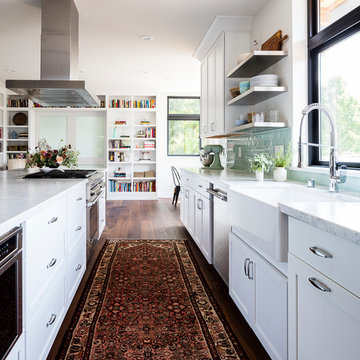
Set within one of Mercer Island’s many embankments is an RW Anderson Homes new build that is breathtaking. Our clients set their eyes on this property and saw the potential despite the overgrown landscape, steep and narrow gravel driveway, and the small 1950’s era home. To not forget the true roots of this property, you’ll find some of the wood salvaged from the original home incorporated into this dreamy modern farmhouse.
Building this beauty went through many trials and tribulations, no doubt. From breaking ground in the middle of winter to delays out of our control, it seemed like there was no end in sight at times. But when this project finally came to fruition - boy, was it worth it!
The design of this home was based on a lot of input from our clients - a busy family of five with a vision for their dream house. Hardwoods throughout, familiar paint colors from their old home, marble countertops, and an open concept floor plan were among some of the things on their shortlist. Three stories, four bedrooms, four bathrooms, one large laundry room, a mudroom, office, entryway, and an expansive great room make up this magnificent residence. No detail went unnoticed, from the custom deck railing to the elements making up the fireplace surround. It was a joy to work on this project and let our creative minds run a little wild!
---
Project designed by interior design studio Kimberlee Marie Interiors. They serve the Seattle metro area including Seattle, Bellevue, Kirkland, Medina, Clyde Hill, and Hunts Point.
For more about Kimberlee Marie Interiors, see here: https://www.kimberleemarie.com/
To learn more about this project, see here
http://www.kimberleemarie.com/mercerislandmodernfarmhouse
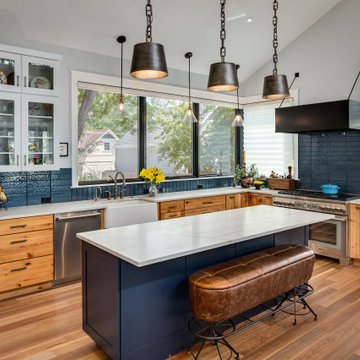
デンバーにある高級な広いカントリー風のおしゃれなキッチン (エプロンフロントシンク、シェーカースタイル扉のキャビネット、珪岩カウンター、青いキッチンパネル、ガラスタイルのキッチンパネル、シルバーの調理設備、無垢フローリング、白いキッチンカウンター、三角天井、中間色木目調キャビネット、茶色い床) の写真
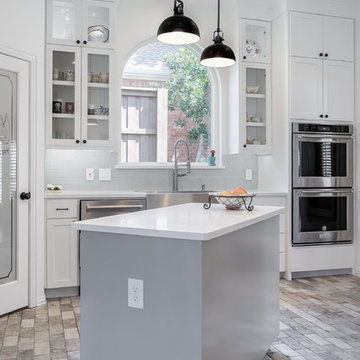
Updated kitchen to farmhouse modern. Features include brick tile flooring, glass subway tile, white Shaker cabinets with stainless steel appliances, apron sink, accent lighting inside glass cabinets and under-mount cabinet lighting. Accent walls include white shiplap. Other rooms updated in this project include: mudroom, laundry room, dining room and powder room.
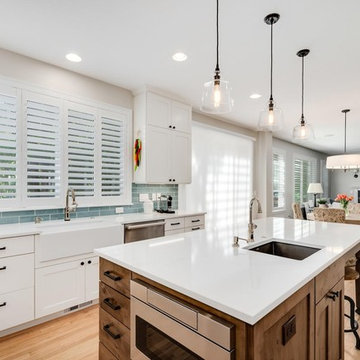
デンバーにあるカントリー風のおしゃれなキッチン (エプロンフロントシンク、シェーカースタイル扉のキャビネット、中間色木目調キャビネット、クオーツストーンカウンター、青いキッチンパネル、ガラスタイルのキッチンパネル、シルバーの調理設備、淡色無垢フローリング、白いキッチンカウンター) の写真
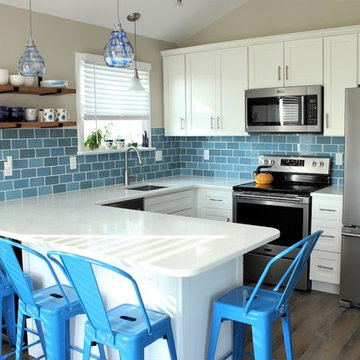
フィラデルフィアにあるカントリー風のおしゃれなキッチン (アンダーカウンターシンク、シェーカースタイル扉のキャビネット、白いキャビネット、青いキッチンパネル、ガラスタイルのキッチンパネル、シルバーの調理設備、濃色無垢フローリング、茶色い床、白いキッチンカウンター) の写真
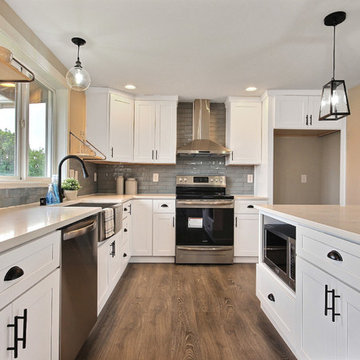
Open shelves feature here are a steel bracket, with natural wood.
シアトルにあるお手頃価格の中くらいなカントリー風のおしゃれなキッチン (エプロンフロントシンク、シェーカースタイル扉のキャビネット、白いキャビネット、クオーツストーンカウンター、青いキッチンパネル、ガラスタイルのキッチンパネル、シルバーの調理設備、ラミネートの床、グレーの床、白いキッチンカウンター) の写真
シアトルにあるお手頃価格の中くらいなカントリー風のおしゃれなキッチン (エプロンフロントシンク、シェーカースタイル扉のキャビネット、白いキャビネット、クオーツストーンカウンター、青いキッチンパネル、ガラスタイルのキッチンパネル、シルバーの調理設備、ラミネートの床、グレーの床、白いキッチンカウンター) の写真
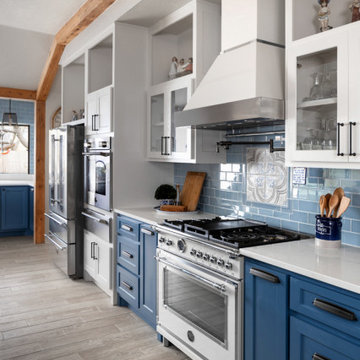
Sometimes a home’s location is too good to move away from and so you start to look inward for your dream home. This would be the case for our Whisper Path House, where the interior of the house needed to be completely overhauled to accommodate the owner’s dream retirement home. Two living areas and isolated kitchen, divided by a solid walls will merge together, creating a single open-concept living-kitchen-dining room within the heart of the home. The new kitchen features a massive 14ft long island, custom cabinets and a separate dishwashing area that overlooks the lush backyard. The spacious living room follows suite and features folding glass doors that allows the room to double in size by opening up on to an adjacent covered patio. The project is currently under construction.
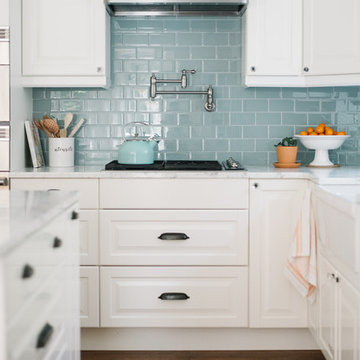
Photographer: Tracey Jazmin
エドモントンにあるお手頃価格の中くらいなカントリー風のおしゃれなキッチン (エプロンフロントシンク、レイズドパネル扉のキャビネット、白いキャビネット、大理石カウンター、青いキッチンパネル、ガラスタイルのキッチンパネル、シルバーの調理設備、濃色無垢フローリング、茶色い床、白いキッチンカウンター) の写真
エドモントンにあるお手頃価格の中くらいなカントリー風のおしゃれなキッチン (エプロンフロントシンク、レイズドパネル扉のキャビネット、白いキャビネット、大理石カウンター、青いキッチンパネル、ガラスタイルのキッチンパネル、シルバーの調理設備、濃色無垢フローリング、茶色い床、白いキッチンカウンター) の写真
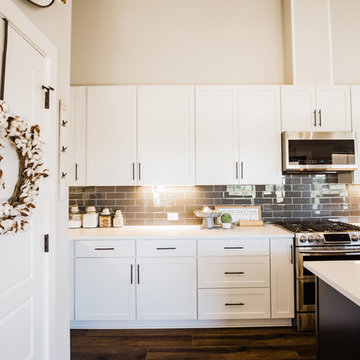
オースティンにある高級な中くらいなカントリー風のおしゃれなキッチン (エプロンフロントシンク、シェーカースタイル扉のキャビネット、白いキャビネット、クオーツストーンカウンター、青いキッチンパネル、ガラスタイルのキッチンパネル、シルバーの調理設備、無垢フローリング、茶色い床、白いキッチンカウンター) の写真
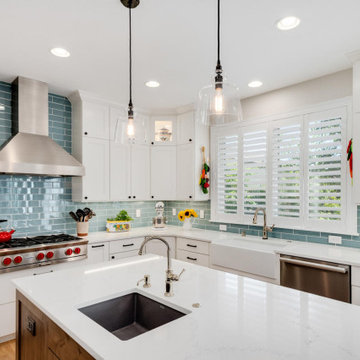
デンバーにあるカントリー風のおしゃれなキッチン (エプロンフロントシンク、シェーカースタイル扉のキャビネット、白いキャビネット、クオーツストーンカウンター、青いキッチンパネル、ガラスタイルのキッチンパネル、シルバーの調理設備、淡色無垢フローリング、ベージュの床、白いキッチンカウンター) の写真
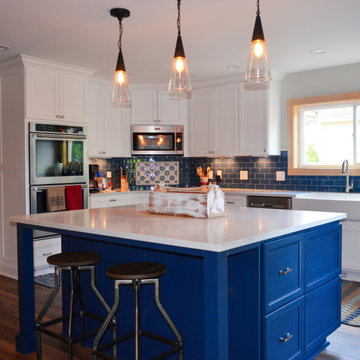
シカゴにあるお手頃価格の中くらいなカントリー風のおしゃれなキッチン (エプロンフロントシンク、シェーカースタイル扉のキャビネット、青いキャビネット、クオーツストーンカウンター、青いキッチンパネル、ガラスタイルのキッチンパネル、シルバーの調理設備、無垢フローリング、茶色い床、白いキッチンカウンター、三角天井) の写真
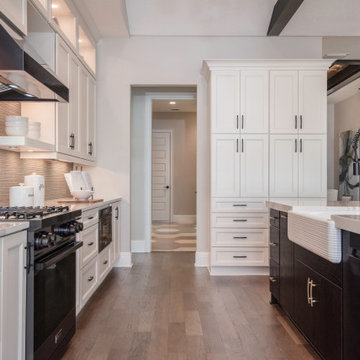
A sophisticated take on a modern farmhouse kitchen design. The black island and charcoal painted beams lend perfect contrast to a clean white kitchen cabinets and quartz countertop.
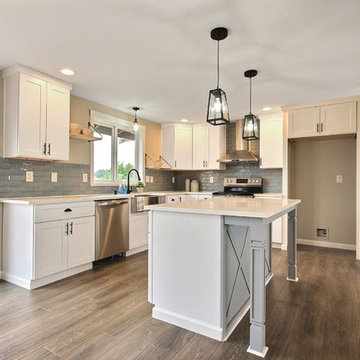
Another angle of this amazing kitchen. All of the appliances are stainless steel. With a stainless steel hood vent and a stainless steel apron front sink. On the front of the island we added legs and this X detail to give it a custom look. The island color is Sherwin Williams Uncertain Gray.
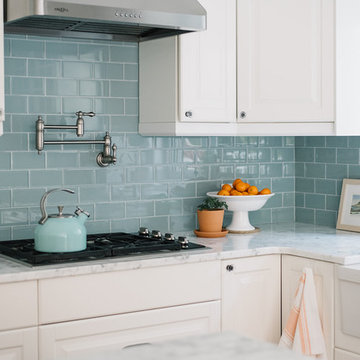
Photographer : Tracey Jazmin
エドモントンにあるお手頃価格の中くらいなカントリー風のおしゃれなキッチン (エプロンフロントシンク、レイズドパネル扉のキャビネット、白いキャビネット、大理石カウンター、青いキッチンパネル、ガラスタイルのキッチンパネル、シルバーの調理設備、無垢フローリング、茶色い床、白いキッチンカウンター) の写真
エドモントンにあるお手頃価格の中くらいなカントリー風のおしゃれなキッチン (エプロンフロントシンク、レイズドパネル扉のキャビネット、白いキャビネット、大理石カウンター、青いキッチンパネル、ガラスタイルのキッチンパネル、シルバーの調理設備、無垢フローリング、茶色い床、白いキッチンカウンター) の写真
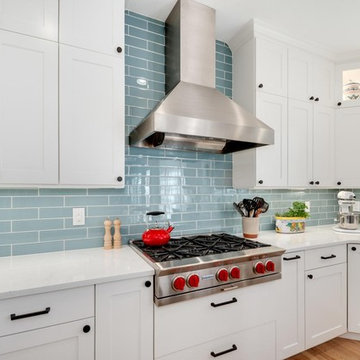
デンバーにあるカントリー風のおしゃれなキッチン (エプロンフロントシンク、シェーカースタイル扉のキャビネット、白いキャビネット、クオーツストーンカウンター、青いキッチンパネル、ガラスタイルのキッチンパネル、シルバーの調理設備、淡色無垢フローリング、白いキッチンカウンター) の写真
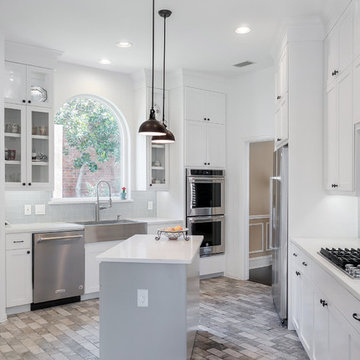
Updated kitchen to farmhouse modern. Features include brick tile flooring, glass subway tile, white Shaker cabinets with stainless steel appliances, apron sink, accent lighting inside glass cabinets and under-mount cabinet lighting. Accent walls include white shiplap. Other rooms updated in this project include: mudroom, laundry room, dining room and powder room.
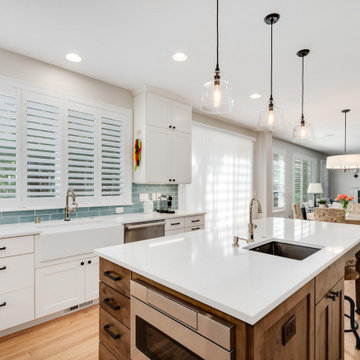
デンバーにあるカントリー風のおしゃれなキッチン (エプロンフロントシンク、シェーカースタイル扉のキャビネット、白いキャビネット、クオーツストーンカウンター、青いキッチンパネル、ガラスタイルのキッチンパネル、シルバーの調理設備、淡色無垢フローリング、ベージュの床、白いキッチンカウンター) の写真
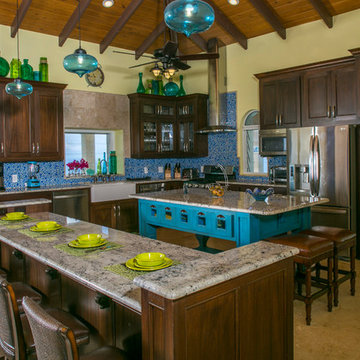
This Caribbean kitchen is at Deja View Villa, a vacation rental villa in St. John USVI. With open ocean views from both kitchen windows and the 19' hurricane sliding glass door, it was a must to bring the Caribbean colors inside through paint, tile and glass. Blue glass bubble tile is used for the back splash while blue glass pendent lights and decor jars float above the kitchen to show off the height of the vaulted cypress, open beam ceilings. Two spacious granite covered islands provide lots of food prep space and seating. We love mixing the modern mahogany shaker style stained cabinets with the antiqued blue, country style, James Patterson inspired blue painted island. That's right, this custom island is a spin off of author James Patterson's kitchen island. There are three drawers on each side of this blue beauty. The middle drawer is only one window wide. The outer, two level island is literally two levels top and bottom. The seating side of this island is two steps lower than the kitchen side. (Please see other pictures of this project) This allows the island to be bar height on one side and table top height on the other. The 36" Signature Hardware apron front sink and bridge style faucet pull together the farmhouse Caribbean Style.
www.dejaviewvilla.com
www.signaturehardware.com
Steve Simonsen Photography
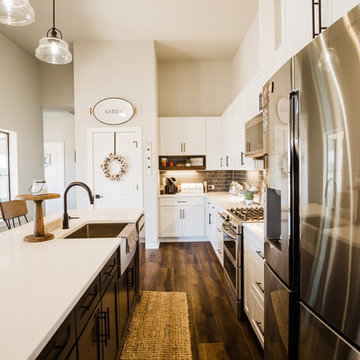
オースティンにある高級な中くらいなカントリー風のおしゃれなキッチン (エプロンフロントシンク、シェーカースタイル扉のキャビネット、白いキャビネット、クオーツストーンカウンター、青いキッチンパネル、ガラスタイルのキッチンパネル、シルバーの調理設備、無垢フローリング、茶色い床、白いキッチンカウンター) の写真
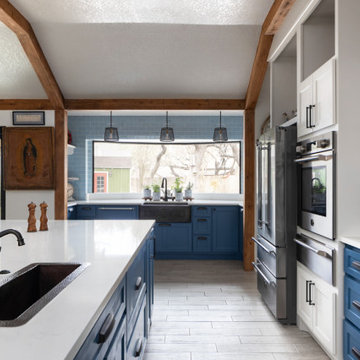
Sometimes a home’s location is too good to move away from and so you start to look inward for your dream home. This would be the case for our Whisper Path House, where the interior of the house needed to be completely overhauled to accommodate the owner’s dream retirement home. Two living areas and isolated kitchen, divided by a solid walls will merge together, creating a single open-concept living-kitchen-dining room within the heart of the home. The new kitchen features a massive 14ft long island, custom cabinets and a separate dishwashing area that overlooks the lush backyard. The spacious living room follows suite and features folding glass doors that allows the room to double in size by opening up on to an adjacent covered patio. The project is currently under construction.
カントリー風のキッチン (青いキッチンパネル、ガラスタイルのキッチンパネル、白いキッチンカウンター) の写真
1