カントリー風のキッチン (黒いキッチンパネル、セラミックタイルの床、ラミネートの床、無垢フローリング) の写真
絞り込み:
資材コスト
並び替え:今日の人気順
写真 1〜20 枚目(全 438 枚)
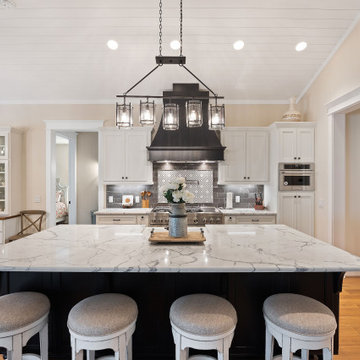
Modern farmhouse kitchen with rustic elements and modern conveniences.
他の地域にあるラグジュアリーな広いカントリー風のおしゃれなキッチン (エプロンフロントシンク、シェーカースタイル扉のキャビネット、白いキャビネット、クオーツストーンカウンター、黒いキッチンパネル、大理石のキッチンパネル、シルバーの調理設備、無垢フローリング、ベージュの床、白いキッチンカウンター、塗装板張りの天井) の写真
他の地域にあるラグジュアリーな広いカントリー風のおしゃれなキッチン (エプロンフロントシンク、シェーカースタイル扉のキャビネット、白いキャビネット、クオーツストーンカウンター、黒いキッチンパネル、大理石のキッチンパネル、シルバーの調理設備、無垢フローリング、ベージュの床、白いキッチンカウンター、塗装板張りの天井) の写真
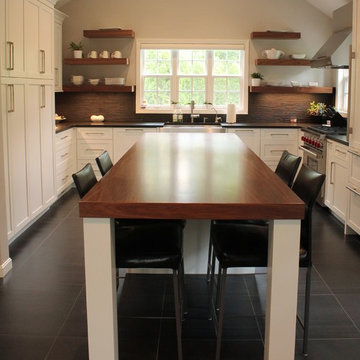
paramount woodworking
This was a custom kitchen we designed and built last year. It was an older farmhouse that was remodeled. The customer was looking for a modern farmhouse theme. We went with painted white shaker style cabinets with walnut floating shelfs and a 12 foot long 3 inch thick matching island top.
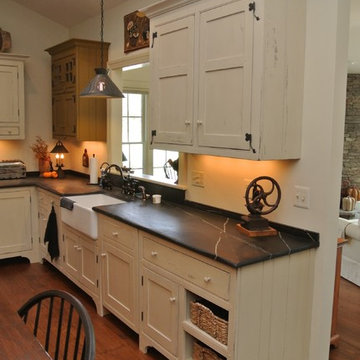
Eric Shick
ニューヨークにある広いカントリー風のおしゃれなキッチン (エプロンフロントシンク、落し込みパネル扉のキャビネット、ベージュのキャビネット、ソープストーンカウンター、黒いキッチンパネル、シルバーの調理設備、無垢フローリング) の写真
ニューヨークにある広いカントリー風のおしゃれなキッチン (エプロンフロントシンク、落し込みパネル扉のキャビネット、ベージュのキャビネット、ソープストーンカウンター、黒いキッチンパネル、シルバーの調理設備、無垢フローリング) の写真

The house is sited in the tree line at the edge of a rocky outcrop, and responds to sweeping eastern views of the valley below.
The family cooks, eats, and hangs out together in a space with amazing eastern sunlight and a strong connection to the trees outside and the Piedmont landscape in the distance.
A "personal touch" was high on the clients' wish-list—interiors of warm wood tones are accompanied by owner-crafted items, stained glass, cabinetry, railings and works of art. This humble sensibility is carried through on the exterior with simple board and batten siding, whitewash, and a rambling series of forms inspired by central Virginia agricultural architecture.
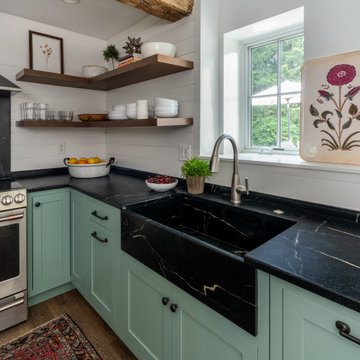
フィラデルフィアにある高級な小さなカントリー風のおしゃれなキッチン (エプロンフロントシンク、シェーカースタイル扉のキャビネット、緑のキャビネット、ソープストーンカウンター、黒いキッチンパネル、石スラブのキッチンパネル、シルバーの調理設備、ラミネートの床、茶色い床、黒いキッチンカウンター) の写真

Kitchen design:
Winfreys
www.winfreys.co.uk
他の地域にある広いカントリー風のおしゃれなキッチン (フラットパネル扉のキャビネット、御影石カウンター、黒いキッチンパネル、シルバーの調理設備、無垢フローリング、茶色い床、黒いキッチンカウンター、アンダーカウンターシンク、青いキャビネット、アイランドなし) の写真
他の地域にある広いカントリー風のおしゃれなキッチン (フラットパネル扉のキャビネット、御影石カウンター、黒いキッチンパネル、シルバーの調理設備、無垢フローリング、茶色い床、黒いキッチンカウンター、アンダーカウンターシンク、青いキャビネット、アイランドなし) の写真

Ryan Price Studio
オースティンにある中くらいなカントリー風のおしゃれなキッチン (エプロンフロントシンク、フラットパネル扉のキャビネット、白いキャビネット、黒いキッチンパネル、セメントタイルのキッチンパネル、シルバーの調理設備、ラミネートの床、茶色い床、白いキッチンカウンター) の写真
オースティンにある中くらいなカントリー風のおしゃれなキッチン (エプロンフロントシンク、フラットパネル扉のキャビネット、白いキャビネット、黒いキッチンパネル、セメントタイルのキッチンパネル、シルバーの調理設備、ラミネートの床、茶色い床、白いキッチンカウンター) の写真
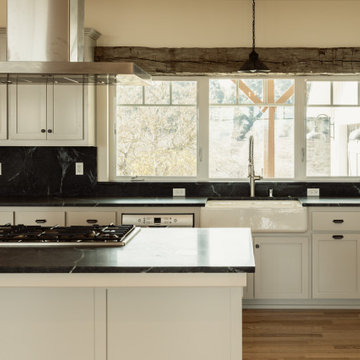
サンルイスオビスポにある中くらいなカントリー風のおしゃれなキッチン (エプロンフロントシンク、シェーカースタイル扉のキャビネット、白いキャビネット、クオーツストーンカウンター、黒いキッチンパネル、クオーツストーンのキッチンパネル、シルバーの調理設備、無垢フローリング、黒いキッチンカウンター) の写真
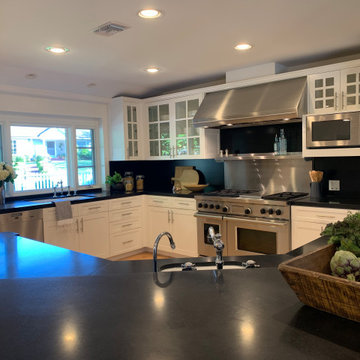
ロサンゼルスにある高級な広いカントリー風のおしゃれなキッチン (ダブルシンク、ガラス扉のキャビネット、白いキャビネット、御影石カウンター、黒いキッチンパネル、御影石のキッチンパネル、シルバーの調理設備、無垢フローリング、黒いキッチンカウンター) の写真
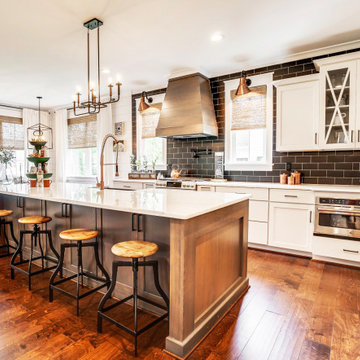
リッチモンドにあるカントリー風のおしゃれなアイランドキッチン (エプロンフロントシンク、シェーカースタイル扉のキャビネット、グレーのキャビネット、黒いキッチンパネル、セラミックタイルのキッチンパネル、シルバーの調理設備、ラミネートの床、茶色い床、白いキッチンカウンター) の写真
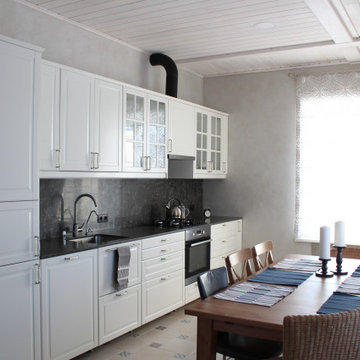
他の地域にあるカントリー風のおしゃれなキッチン (白いキャビネット、クオーツストーンカウンター、黒いキッチンパネル、石スラブのキッチンパネル、セラミックタイルの床、黒いキッチンカウンター) の写真
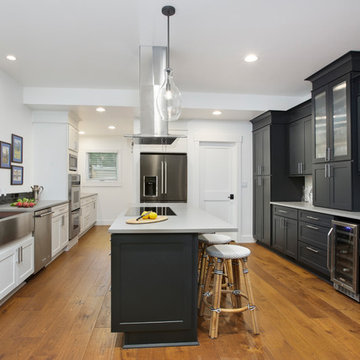
デンバーにあるカントリー風のおしゃれなキッチン (エプロンフロントシンク、シェーカースタイル扉のキャビネット、黒いキャビネット、黒いキッチンパネル、サブウェイタイルのキッチンパネル、無垢フローリング、茶色い床、グレーのキッチンカウンター) の写真
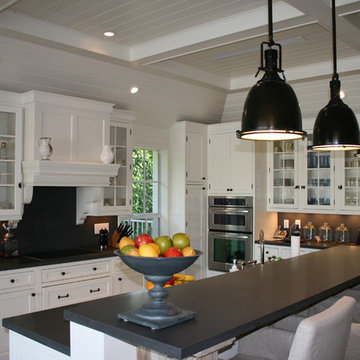
マイアミにある中くらいなカントリー風のおしゃれなキッチン (エプロンフロントシンク、白いキャビネット、パネルと同色の調理設備、無垢フローリング、落し込みパネル扉のキャビネット、黒いキッチンパネル、茶色い床) の写真
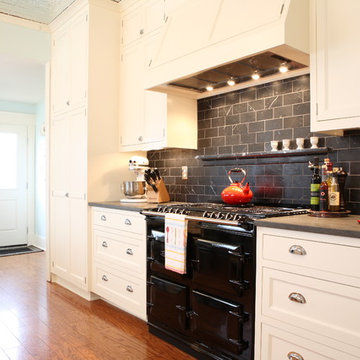
Joe Robinson Photography, AGA Cast Iron Range
ポートランドにある中くらいなカントリー風のおしゃれなキッチン (エプロンフロントシンク、黒いキッチンパネル、無垢フローリング) の写真
ポートランドにある中くらいなカントリー風のおしゃれなキッチン (エプロンフロントシンク、黒いキッチンパネル、無垢フローリング) の写真
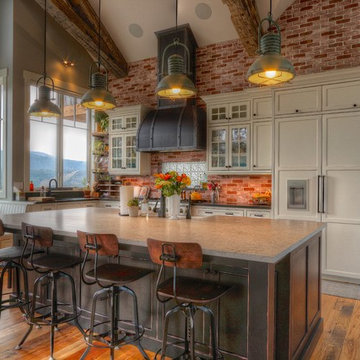
Custom kitchen in 'Heritage White' by WoodHarbor with 'Boot Black' island. General Contractor- Sam McCulloch
デンバーにある高級な広いカントリー風のおしゃれなキッチン (エプロンフロントシンク、黒いキャビネット、御影石カウンター、黒いキッチンパネル、パネルと同色の調理設備、茶色い床、黒いキッチンカウンター、無垢フローリング、インセット扉のキャビネット) の写真
デンバーにある高級な広いカントリー風のおしゃれなキッチン (エプロンフロントシンク、黒いキャビネット、御影石カウンター、黒いキッチンパネル、パネルと同色の調理設備、茶色い床、黒いキッチンカウンター、無垢フローリング、インセット扉のキャビネット) の写真
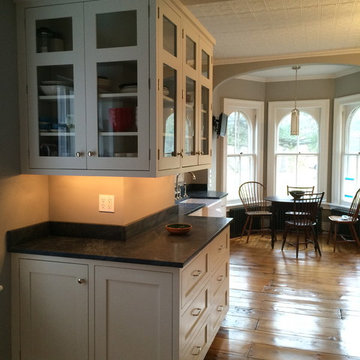
ニューヨークにあるお手頃価格の中くらいなカントリー風のおしゃれなキッチン (エプロンフロントシンク、シェーカースタイル扉のキャビネット、白いキャビネット、御影石カウンター、黒いキッチンパネル、シルバーの調理設備、無垢フローリング) の写真
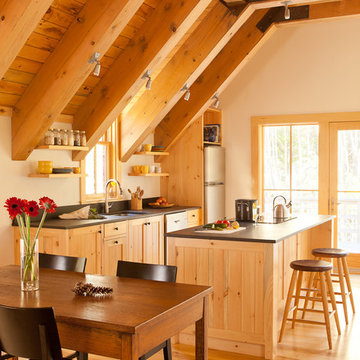
Inspired by the natural elements of which it is constructed, this kitchen inside a renovated barn is the ideal place to cook.
Trent Bell Photography
ポートランド(メイン)にあるカントリー風のおしゃれなキッチン (アンダーカウンターシンク、ベージュのキャビネット、黒いキッチンパネル、シルバーの調理設備、無垢フローリング、ベージュの床、黒いキッチンカウンター) の写真
ポートランド(メイン)にあるカントリー風のおしゃれなキッチン (アンダーカウンターシンク、ベージュのキャビネット、黒いキッチンパネル、シルバーの調理設備、無垢フローリング、ベージュの床、黒いキッチンカウンター) の写真
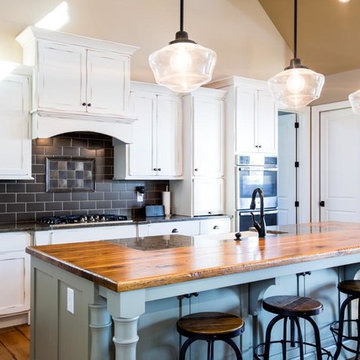
Great natural light fills the kitchen of this custom design/build home we completed south of Bloomington. The cabinetry and awesome hickory countertop by Stolls Woodworking are complemented by the Mixology Iron Nickel backsplash and Schoolhouse pendants. The bench for the built-in breakfast nook is visible in the background. [Bailey & Weiler Design/Build]
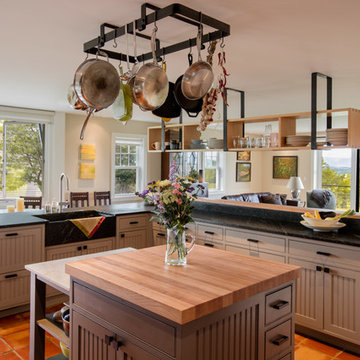
Bob Schatz
バーリントンにある中くらいなカントリー風のおしゃれなキッチン (エプロンフロントシンク、インセット扉のキャビネット、グレーのキャビネット、御影石カウンター、黒いキッチンパネル、石スラブのキッチンパネル、セラミックタイルの床) の写真
バーリントンにある中くらいなカントリー風のおしゃれなキッチン (エプロンフロントシンク、インセット扉のキャビネット、グレーのキャビネット、御影石カウンター、黒いキッチンパネル、石スラブのキッチンパネル、セラミックタイルの床) の写真

Before the renovation, this 17th century farmhouse was a rabbit warren of small dark rooms with low ceilings. A new owner wanted to keep the character but modernize the house, so CTA obliged, transforming the house completely. The family room, a large but very low ceiling room, was radically transformed by removing the ceiling to expose the roof structure above and rebuilding a more open new stair; the exposed beams were salvaged from an historic barn elsewhere on the property. The kitchen was moved to the former Dining Room, and also opened up to show the vaulted roof. The mud room and laundry were rebuilt to connect the farmhouse to a Barn (See “Net Zero Barn” project), also using salvaged timbers. Original wide plank pine floors were carefully numbered, replaced, and matched where needed. Historic rooms in the front of the house were carefully restored and upgraded, and new bathrooms and other amenities inserted where possible. The project is also a net zero energy project, with solar panels, super insulated walls, and triple glazed windows. CTA also assisted the owner with selecting all interior finishes, furniture, and fixtures. This project won “Best in Massachusetts” at the 2019 International Interior Design Association and was the 2020 Recipient of a Design Citation by the Boston Society of Architects.
Photography by Nat Rea
カントリー風のキッチン (黒いキッチンパネル、セラミックタイルの床、ラミネートの床、無垢フローリング) の写真
1