ブラウンの、ピンクのカントリー風のコの字型キッチン (黒いキッチンパネル) の写真
絞り込み:
資材コスト
並び替え:今日の人気順
写真 1〜20 枚目(全 79 枚)
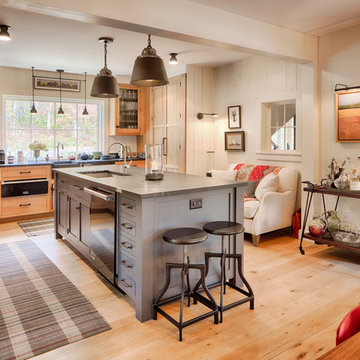
バーリントンにある広いカントリー風のおしゃれなキッチン (アンダーカウンターシンク、インセット扉のキャビネット、淡色木目調キャビネット、御影石カウンター、黒いキッチンパネル、シルバーの調理設備、淡色無垢フローリング、木材のキッチンパネル) の写真
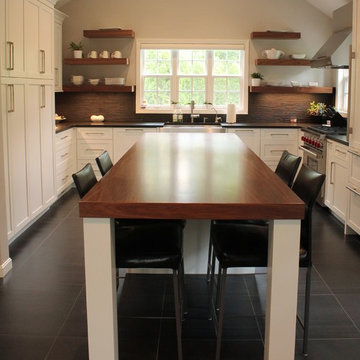
paramount woodworking
This was a custom kitchen we designed and built last year. It was an older farmhouse that was remodeled. The customer was looking for a modern farmhouse theme. We went with painted white shaker style cabinets with walnut floating shelfs and a 12 foot long 3 inch thick matching island top.
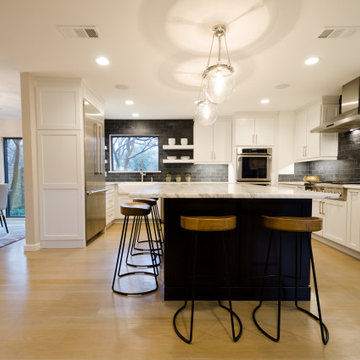
Creating an open concept kitchen, doubling the footprint, and surrounding the island with contrasting wood bar stools creates a warm and inviting space for friends and family to gather, truly making the kitchen the heart of the home.
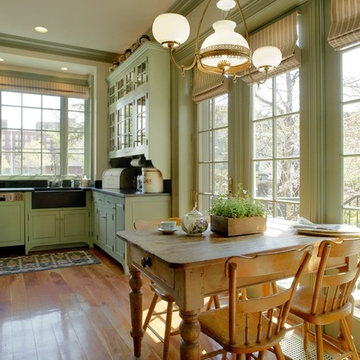
ニューヨークにある中くらいなカントリー風のおしゃれなコの字型キッチン (エプロンフロントシンク、レイズドパネル扉のキャビネット、緑のキャビネット、ソープストーンカウンター、黒いキッチンパネル、石スラブのキッチンパネル、パネルと同色の調理設備、無垢フローリング) の写真
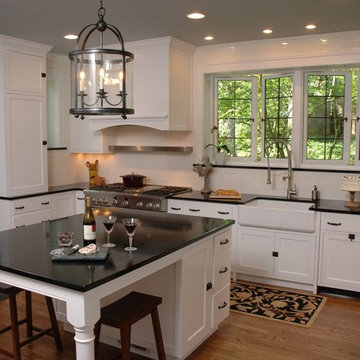
シンシナティにある中くらいなカントリー風のおしゃれなキッチン (エプロンフロントシンク、シェーカースタイル扉のキャビネット、白いキャビネット、クオーツストーンカウンター、黒いキッチンパネル、サブウェイタイルのキッチンパネル、シルバーの調理設備、無垢フローリング、茶色い床、黒いキッチンカウンター) の写真
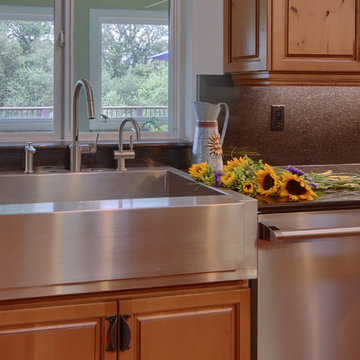
Bob Blandy, Medallion 360.com
他の地域にある広いカントリー風のおしゃれなキッチン (エプロンフロントシンク、レイズドパネル扉のキャビネット、中間色木目調キャビネット、御影石カウンター、黒いキッチンパネル、石スラブのキッチンパネル、シルバーの調理設備、無垢フローリング、茶色い床) の写真
他の地域にある広いカントリー風のおしゃれなキッチン (エプロンフロントシンク、レイズドパネル扉のキャビネット、中間色木目調キャビネット、御影石カウンター、黒いキッチンパネル、石スラブのキッチンパネル、シルバーの調理設備、無垢フローリング、茶色い床) の写真
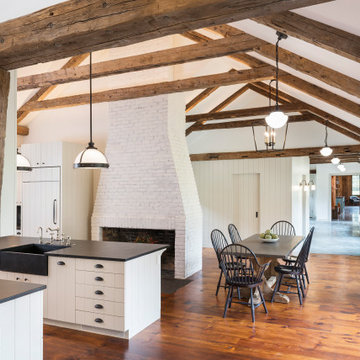
Before the renovation, this 17th century farmhouse was a rabbit warren of small dark rooms with low ceilings. A new owner wanted to keep the character but modernize the house, so CTA obliged, transforming the house completely. The family room, a large but very low ceiling room, was radically transformed by removing the ceiling to expose the roof structure above and rebuilding a more open new stair; the exposed beams were salvaged from an historic barn elsewhere on the property. The kitchen was moved to the former Dining Room, and also opened up to show the vaulted roof. The mud room and laundry were rebuilt to connect the farmhouse to a Barn (See “Net Zero Barn” project), also using salvaged timbers. Original wide plank pine floors were carefully numbered, replaced, and matched where needed. Historic rooms in the front of the house were carefully restored and upgraded, and new bathrooms and other amenities inserted where possible. The project is also a net zero energy project, with solar panels, super insulated walls, and triple glazed windows. CTA also assisted the owner with selecting all interior finishes, furniture, and fixtures. This project won “Best in Massachusetts” at the 2019 International Interior Design Association and was the 2020 Recipient of a Design Citation by the Boston Society of Architects.
Photography by Nat Rea
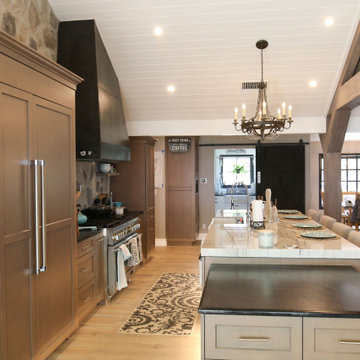
Custom kitchen island with barn sink and open floor plan into the living room. Multi Slide exterior doors. this roof features vaulted ceiling with exposed rafters.
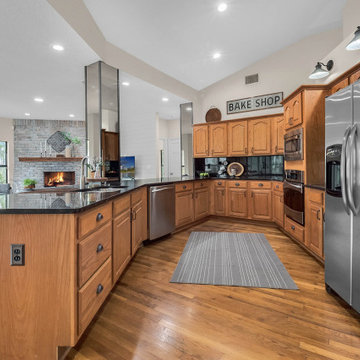
We completely updated this home from the outside to the inside. Every room was touched because the owner wanted to make it very sell-able. Our job was to lighten, brighten and do as many updates as we could on a shoe string budget. We started with the outside and we cleared the lakefront so that the lakefront view was open to the house. We also trimmed the large trees in the front and really opened the house up, before we painted the home and freshen up the landscaping. Inside we painted the house in a white duck color and updated the existing wood trim to a modern white color. We also installed shiplap on the TV wall and white washed the existing Fireplace brick. We installed lighting over the kitchen soffit as well as updated the can lighting. We then updated all 3 bathrooms. We finished it off with custom barn doors in the newly created office as well as the master bedroom. We completed the look with custom furniture!
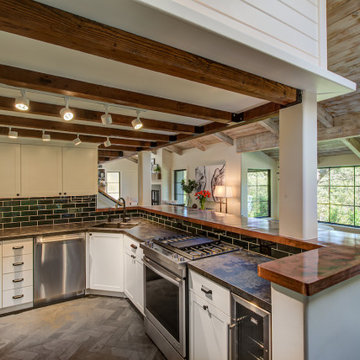
サンフランシスコにある中くらいなカントリー風のおしゃれなキッチン (ドロップインシンク、落し込みパネル扉のキャビネット、白いキャビネット、黒いキッチンパネル、シルバーの調理設備、アイランドなし、グレーのキッチンカウンター、表し梁) の写真
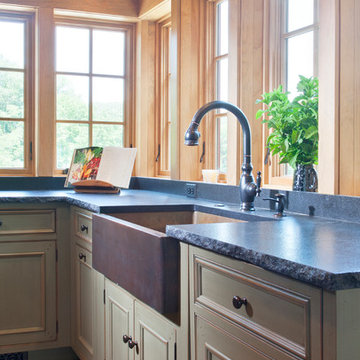
James Ray Spahn
ワシントンD.C.にある高級なカントリー風のおしゃれなキッチン (エプロンフロントシンク、フラットパネル扉のキャビネット、木材カウンター、黒いキッチンパネル、石スラブのキッチンパネル、シルバーの調理設備) の写真
ワシントンD.C.にある高級なカントリー風のおしゃれなキッチン (エプロンフロントシンク、フラットパネル扉のキャビネット、木材カウンター、黒いキッチンパネル、石スラブのキッチンパネル、シルバーの調理設備) の写真
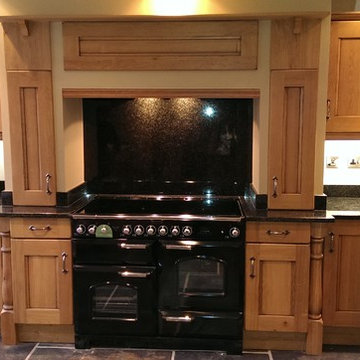
A beautiful MacKintosh Oak Kitchen, installed with granite worktops and island feature.
他の地域にある低価格の広いカントリー風のおしゃれなキッチン (インセット扉のキャビネット、中間色木目調キャビネット、御影石カウンター、黒いキッチンパネル、石スラブのキッチンパネル、黒い調理設備、ダブルシンク、磁器タイルの床) の写真
他の地域にある低価格の広いカントリー風のおしゃれなキッチン (インセット扉のキャビネット、中間色木目調キャビネット、御影石カウンター、黒いキッチンパネル、石スラブのキッチンパネル、黒い調理設備、ダブルシンク、磁器タイルの床) の写真
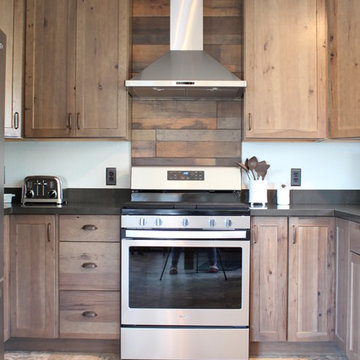
他の地域にあるお手頃価格の中くらいなカントリー風のおしゃれなキッチン (アンダーカウンターシンク、シェーカースタイル扉のキャビネット、グレーのキャビネット、クオーツストーンカウンター、黒いキッチンパネル、石スラブのキッチンパネル、シルバーの調理設備、クッションフロア、アイランドなし、ベージュの床、黒いキッチンカウンター) の写真
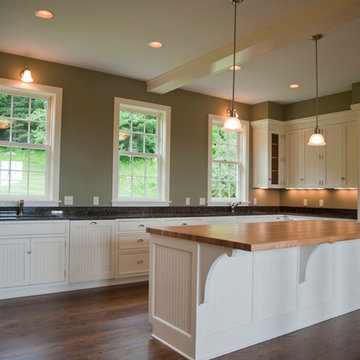
Full restoration and conversion to living quarters of two old dairy barns. Photos by Kevin Sprague
ボストンにあるラグジュアリーな広いカントリー風のおしゃれなキッチン (アンダーカウンターシンク、シェーカースタイル扉のキャビネット、白いキャビネット、御影石カウンター、黒いキッチンパネル、石スラブのキッチンパネル、パネルと同色の調理設備、濃色無垢フローリング、茶色い床) の写真
ボストンにあるラグジュアリーな広いカントリー風のおしゃれなキッチン (アンダーカウンターシンク、シェーカースタイル扉のキャビネット、白いキャビネット、御影石カウンター、黒いキッチンパネル、石スラブのキッチンパネル、パネルと同色の調理設備、濃色無垢フローリング、茶色い床) の写真
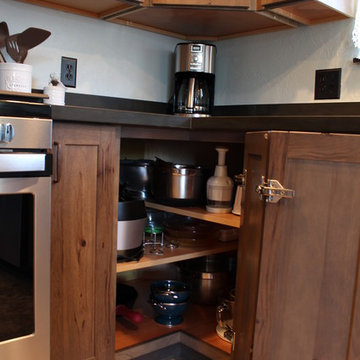
他の地域にあるお手頃価格の中くらいなカントリー風のおしゃれなキッチン (アンダーカウンターシンク、シェーカースタイル扉のキャビネット、グレーのキャビネット、クオーツストーンカウンター、黒いキッチンパネル、石スラブのキッチンパネル、シルバーの調理設備、クッションフロア、アイランドなし、ベージュの床、黒いキッチンカウンター) の写真
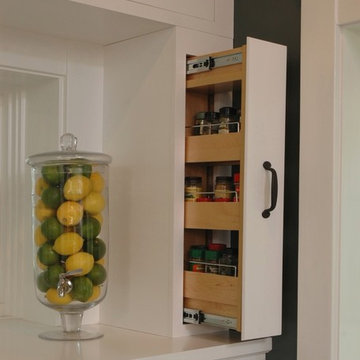
シンシナティにある中くらいなカントリー風のおしゃれなキッチン (エプロンフロントシンク、シェーカースタイル扉のキャビネット、白いキャビネット、クオーツストーンカウンター、黒いキッチンパネル、サブウェイタイルのキッチンパネル、シルバーの調理設備、無垢フローリング、茶色い床、黒いキッチンカウンター) の写真
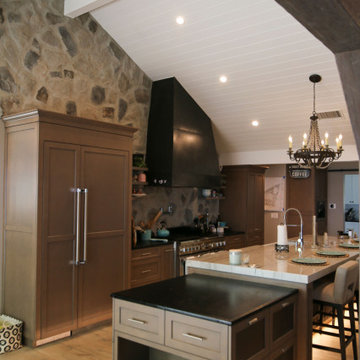
Custom kitchen island with barn sink and open floor plan into the living room. Multi Slide exterior doors. this roof features vaulted ceiling with exposed rafters.
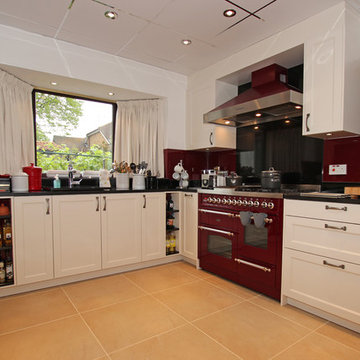
U-shaped country kitchen with an Ash lacquer cream finish.
Worktop and upstand: Zimbabwe Black Granite
Britania Classic XG1100cm Range Cooker in Burgundy
LaTour 110cm Wide Range Extractor in Burgundy
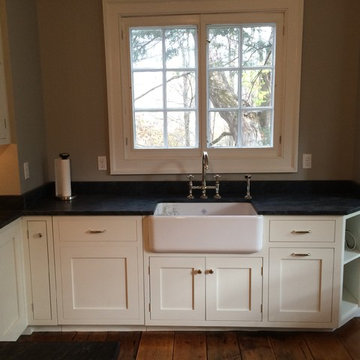
ニューヨークにあるお手頃価格の中くらいなカントリー風のおしゃれなキッチン (エプロンフロントシンク、シェーカースタイル扉のキャビネット、白いキャビネット、御影石カウンター、黒いキッチンパネル、シルバーの調理設備、無垢フローリング) の写真
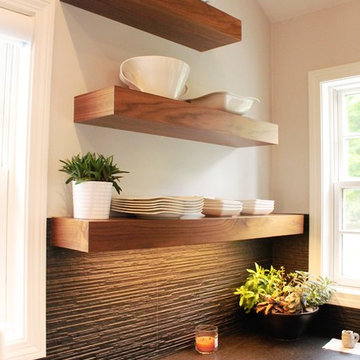
paramount woodworking
This was a custom kitchen we designed and built last year. It was an older farmhouse that was remodeled. The customer was looking for a modern farmhouse theme. We went with painted white shaker style cabinets with walnut floating shelfs and a 12 foot long 3 inch thick matching island top.
ブラウンの、ピンクのカントリー風のコの字型キッチン (黒いキッチンパネル) の写真
1