カントリー風のII型キッチン (黒いキッチンパネル、黄色いキッチンパネル) の写真
絞り込み:
資材コスト
並び替え:今日の人気順
写真 1〜20 枚目(全 190 枚)
1/5

Modern rustic kitchen addition to a former miner's cottage. Coal black units and industrial materials reference the mining heritage of the area.
design storey architects

John McManus Photography
アトランタにある中くらいなカントリー風のおしゃれなキッチン (中間色木目調キャビネット、木材カウンター、黄色いキッチンパネル、エプロンフロントシンク、落し込みパネル扉のキャビネット、セラミックタイルのキッチンパネル、シルバーの調理設備、濃色無垢フローリング) の写真
アトランタにある中くらいなカントリー風のおしゃれなキッチン (中間色木目調キャビネット、木材カウンター、黄色いキッチンパネル、エプロンフロントシンク、落し込みパネル扉のキャビネット、セラミックタイルのキッチンパネル、シルバーの調理設備、濃色無垢フローリング) の写真
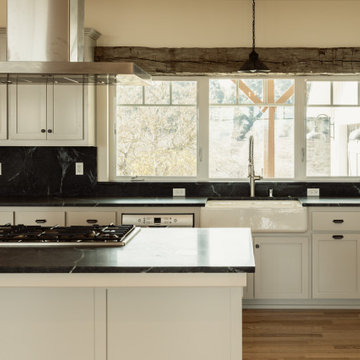
サンルイスオビスポにある中くらいなカントリー風のおしゃれなキッチン (エプロンフロントシンク、シェーカースタイル扉のキャビネット、白いキャビネット、クオーツストーンカウンター、黒いキッチンパネル、クオーツストーンのキッチンパネル、シルバーの調理設備、無垢フローリング、黒いキッチンカウンター) の写真

A cozy and intimate kitchen in a summer home right here in South Lebanon. The kitchen is used by an avid baker and was custom built to suit those needs.
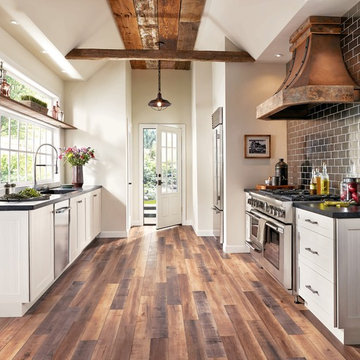
オースティンにあるカントリー風のおしゃれなII型キッチン (アンダーカウンターシンク、シェーカースタイル扉のキャビネット、白いキャビネット、黒いキッチンパネル、シルバーの調理設備、濃色無垢フローリング) の写真

Designed to the period of the home, this kitchen was created to keep as much of the 1932 Cape Cod feel of the home as possible while giving it a completely functional update. The designer kept all the smallest details in mind including door styles, pulls, “icebox” latches and bracketed molding. All the details harken back to the earlier era. In keeping with the old house feel, fir floors stained in cherry provide some orange tones which are a nice foil to the blue-gray tones of the cabinetry.

A Carolee McCall Smith design, this new home took its inspiration from the old-world charm of traditional farmhouse style. Details of texture rather than color create an inviting feeling while keeping the decor fresh and updated. Painted brick, natural wood accents, shiplap, and rustic no-maintenance floors act as the canvas for the owner’s personal touches.
The layout offers defined spaces while maintaining natural connections between rooms. A wine bar between the kitchen and living is a favorite part of this home! Spend evening hours with family and friends on the private 3-season screened porch.
For those who want a master suite sanctuary, this home is for you! A private south wing gives you the luxury you deserve with all the desired amenities: a soaker tub, a modern shower, a water closet, and a massive walk-in closet. An adjacent laundry room makes one-level living totally doable in this house!
Kids claim their domain upstairs where 3 bedrooms and a split bath surround a casual family room.
The surprise of this home is the studio loft above the 3-car garage. Use it for a returning adult child, an aging parent, or an income opportunity.
Included energy-efficient features are: A/C, Andersen Windows, Rheem 95% efficient furnace, Energy Star Whirlpool Appliances, tankless hot water, and underground programmable sprinklers for lanscaping.

チャールストンにあるカントリー風のおしゃれなキッチン (アンダーカウンターシンク、シェーカースタイル扉のキャビネット、白いキャビネット、クオーツストーンカウンター、黒いキッチンパネル、磁器タイルのキッチンパネル、シルバーの調理設備、淡色無垢フローリング、白いキッチンカウンター、表し梁) の写真
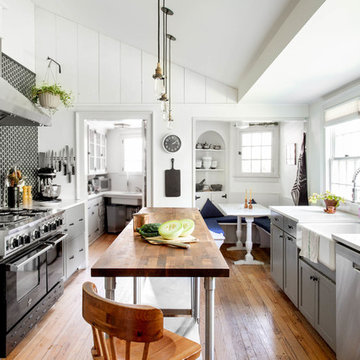
Rikki Snyder © 2018 Houzz
他の地域にあるカントリー風のおしゃれなキッチン (エプロンフロントシンク、シェーカースタイル扉のキャビネット、グレーのキャビネット、黒いキッチンパネル、モザイクタイルのキッチンパネル、シルバーの調理設備、無垢フローリング、茶色い床、白いキッチンカウンター) の写真
他の地域にあるカントリー風のおしゃれなキッチン (エプロンフロントシンク、シェーカースタイル扉のキャビネット、グレーのキャビネット、黒いキッチンパネル、モザイクタイルのキッチンパネル、シルバーの調理設備、無垢フローリング、茶色い床、白いキッチンカウンター) の写真

The historic restoration of this First Period Ipswich, Massachusetts home (c. 1686) was an eighteen-month project that combined exterior and interior architectural work to preserve and revitalize this beautiful home. Structurally, work included restoring the summer beam, straightening the timber frame, and adding a lean-to section. The living space was expanded with the addition of a spacious gourmet kitchen featuring countertops made of reclaimed barn wood. As is always the case with our historic renovations, we took special care to maintain the beauty and integrity of the historic elements while bringing in the comfort and convenience of modern amenities. We were even able to uncover and restore much of the original fabric of the house (the chimney, fireplaces, paneling, trim, doors, hinges, etc.), which had been hidden for years under a renovation dating back to 1746.
Winner, 2012 Mary P. Conley Award for historic home restoration and preservation
You can read more about this restoration in the Boston Globe article by Regina Cole, “A First Period home gets a second life.” http://www.bostonglobe.com/magazine/2013/10/26/couple-rebuild-their-century-home-ipswich/r2yXE5yiKWYcamoFGmKVyL/story.html
Photo Credit: Eric Roth
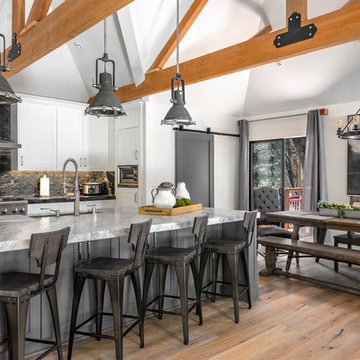
Angie Agostino/AgostinoCreative Photography & Graphic Design © 2019. All rights reserved.
ロサンゼルスにあるカントリー風のおしゃれなキッチン (アンダーカウンターシンク、シェーカースタイル扉のキャビネット、白いキャビネット、黒いキッチンパネル、シルバーの調理設備、無垢フローリング、茶色い床、グレーのキッチンカウンター) の写真
ロサンゼルスにあるカントリー風のおしゃれなキッチン (アンダーカウンターシンク、シェーカースタイル扉のキャビネット、白いキャビネット、黒いキッチンパネル、シルバーの調理設備、無垢フローリング、茶色い床、グレーのキッチンカウンター) の写真

オースティンにある中くらいなカントリー風のおしゃれなII型キッチン (アンダーカウンターシンク、赤いキャビネット、木材カウンター、黄色いキッチンパネル、木材のキッチンパネル、シルバーの調理設備、セラミックタイルの床、落し込みパネル扉のキャビネット) の写真

Mustard color cabinets with copper and teak countertops. Basque slate floor from Ann Sacks Tile. Project Location Batavia, IL
シカゴにある高級な小さなカントリー風のおしゃれなキッチン (エプロンフロントシンク、黄色いキャビネット、銅製カウンター、黄色いキッチンパネル、パネルと同色の調理設備、スレートの床、アイランドなし、シェーカースタイル扉のキャビネット、赤いキッチンカウンター) の写真
シカゴにある高級な小さなカントリー風のおしゃれなキッチン (エプロンフロントシンク、黄色いキャビネット、銅製カウンター、黄色いキッチンパネル、パネルと同色の調理設備、スレートの床、アイランドなし、シェーカースタイル扉のキャビネット、赤いキッチンカウンター) の写真
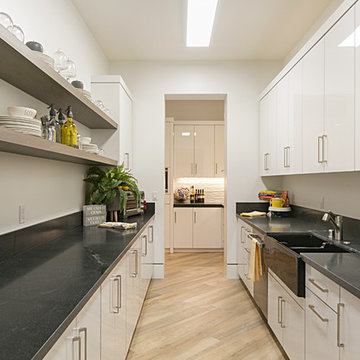
サンディエゴにある広いカントリー風のおしゃれなキッチン (エプロンフロントシンク、フラットパネル扉のキャビネット、白いキャビネット、クオーツストーンカウンター、黒いキッチンパネル、シルバーの調理設備、磁器タイルの床、ベージュの床、黒いキッチンカウンター) の写真
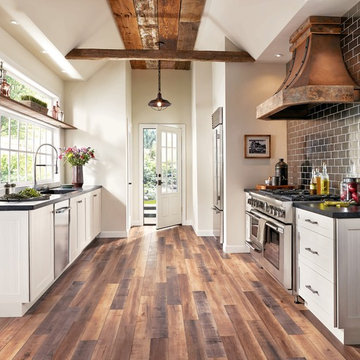
サンディエゴにある高級な中くらいなカントリー風のおしゃれなキッチン (シェーカースタイル扉のキャビネット、白いキャビネット、黒いキッチンパネル、サブウェイタイルのキッチンパネル、シルバーの調理設備、濃色無垢フローリング、アイランドなし、アンダーカウンターシンク、ソープストーンカウンター、茶色い床) の写真
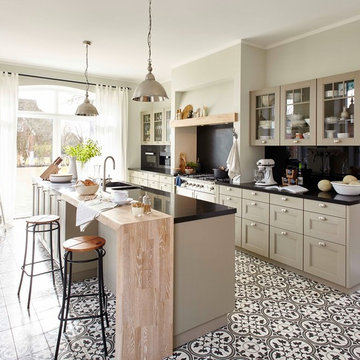
Wunderschöne klassische Küche in olivgrün. Der Clou: Die modernen Einbaugeräte wie Kaffeevollautomat und Mikrowelle fügen sich unauffällig in die Gesamtgestaltung ein. Die glänzende Oberfläche der schwarzen Arbeitsfläche zieht sich bis in die Nischen und verbindet dem klassischen Gasherd und den traditionellen Küchendesign mit der modernen Optik der Elektrogeräte.
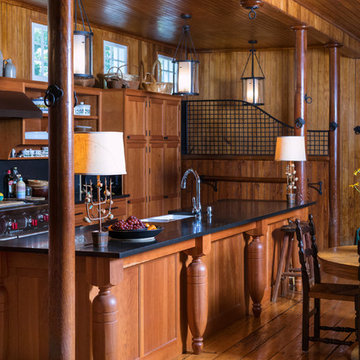
The kitchen was made where the stalls used to be. Posts were removed from two stalls and kitchen island was built. Back wall of cabinets falls below the original high barn sash. Cabinets by Crownpoint Cabinetry
Aaron Thompson photographer
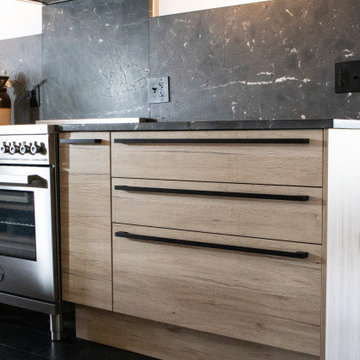
ニューヨークにある高級な中くらいなカントリー風のおしゃれなキッチン (エプロンフロントシンク、フラットパネル扉のキャビネット、淡色木目調キャビネット、珪岩カウンター、黒いキッチンパネル、パネルと同色の調理設備、黒いキッチンカウンター、表し梁) の写真

La cuisine, coeur de la vie de chaque maison réalisée par l'ébéniste Laurent Passe avec ses matériaux ancien et upcyclés.
マルセイユにあるラグジュアリーな中くらいなカントリー風のおしゃれなキッチン (アンダーカウンターシンク、ライムストーンカウンター、黒いキッチンパネル、テラコッタタイルのキッチンパネル、パネルと同色の調理設備、ライムストーンの床、グレーの床、グレーのキッチンカウンター、フラットパネル扉のキャビネット、黒いキャビネット) の写真
マルセイユにあるラグジュアリーな中くらいなカントリー風のおしゃれなキッチン (アンダーカウンターシンク、ライムストーンカウンター、黒いキッチンパネル、テラコッタタイルのキッチンパネル、パネルと同色の調理設備、ライムストーンの床、グレーの床、グレーのキッチンカウンター、フラットパネル扉のキャビネット、黒いキャビネット) の写真
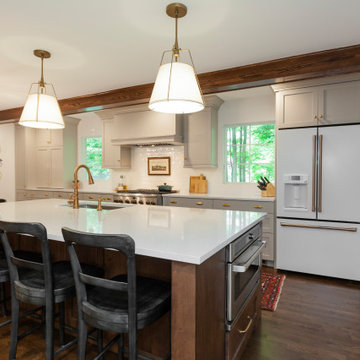
A place for everything! From lit cookbook storage to island drawers, this kitchen offers thoughtfully designed storage and organization solutions. Have you seen the photos of this kitchen's hidden pantry yet?
Photo by Jody Kmetz
カントリー風のII型キッチン (黒いキッチンパネル、黄色いキッチンパネル) の写真
1