カントリー風のキッチン (ベージュキッチンパネル、窓) の写真
絞り込み:
資材コスト
並び替え:今日の人気順
写真 1〜20 枚目(全 38 枚)
1/4

Johann Garcia
ボルドーにあるお手頃価格の中くらいなカントリー風のおしゃれなキッチン (フラットパネル扉のキャビネット、グレーのキャビネット、ソープストーンカウンター、ベージュキッチンパネル、セラミックタイルのキッチンパネル、セラミックタイルの床、ベージュの床、ベージュのキッチンカウンター、ダブルシンク、窓) の写真
ボルドーにあるお手頃価格の中くらいなカントリー風のおしゃれなキッチン (フラットパネル扉のキャビネット、グレーのキャビネット、ソープストーンカウンター、ベージュキッチンパネル、セラミックタイルのキッチンパネル、セラミックタイルの床、ベージュの床、ベージュのキッチンカウンター、ダブルシンク、窓) の写真
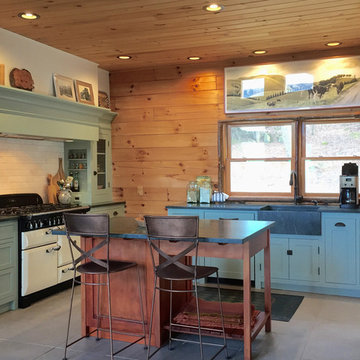
ニューヨークにあるカントリー風のおしゃれなアイランドキッチン (シェーカースタイル扉のキャビネット、緑のキャビネット、ソープストーンカウンター、ベージュキッチンパネル、セラミックタイルのキッチンパネル、磁器タイルの床、グレーの床、エプロンフロントシンク、黒いキッチンカウンター、窓) の写真
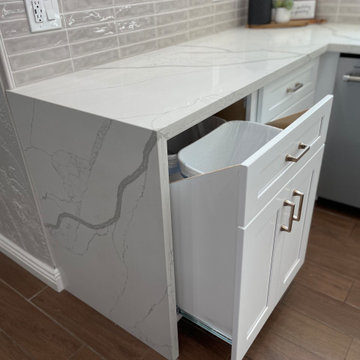
We try to disguise the trash/recycle pullout by making it look like a regular cabinets...
ロサンゼルスにある高級な中くらいなカントリー風のおしゃれなキッチン (アンダーカウンターシンク、シェーカースタイル扉のキャビネット、白いキャビネット、クオーツストーンカウンター、ベージュキッチンパネル、磁器タイルのキッチンパネル、シルバーの調理設備、磁器タイルの床、白いキッチンカウンター、茶色い床、窓) の写真
ロサンゼルスにある高級な中くらいなカントリー風のおしゃれなキッチン (アンダーカウンターシンク、シェーカースタイル扉のキャビネット、白いキャビネット、クオーツストーンカウンター、ベージュキッチンパネル、磁器タイルのキッチンパネル、シルバーの調理設備、磁器タイルの床、白いキッチンカウンター、茶色い床、窓) の写真
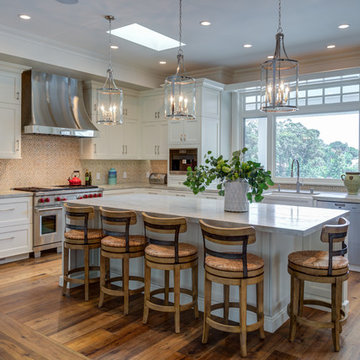
サンフランシスコにあるカントリー風のおしゃれなキッチン (エプロンフロントシンク、シェーカースタイル扉のキャビネット、白いキャビネット、ベージュキッチンパネル、シルバーの調理設備、濃色無垢フローリング、茶色い床、グレーのキッチンカウンター、窓) の写真
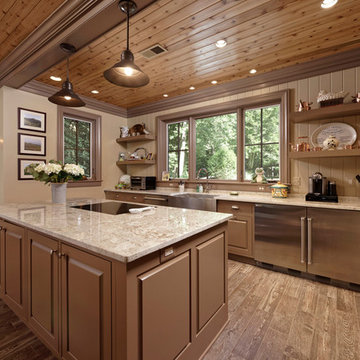
Bob Narod Photography
ワシントンD.C.にあるカントリー風のおしゃれなキッチン (レイズドパネル扉のキャビネット、茶色いキャビネット、ベージュのキッチンカウンター、エプロンフロントシンク、ベージュキッチンパネル、シルバーの調理設備、茶色い床、窓) の写真
ワシントンD.C.にあるカントリー風のおしゃれなキッチン (レイズドパネル扉のキャビネット、茶色いキャビネット、ベージュのキッチンカウンター、エプロンフロントシンク、ベージュキッチンパネル、シルバーの調理設備、茶色い床、窓) の写真
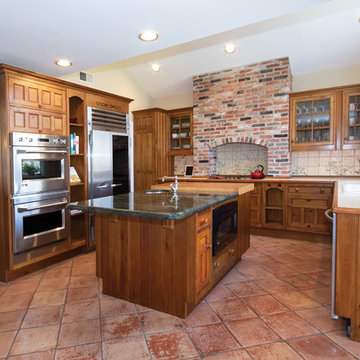
and help showcase the kitchen.
ワシントンD.C.にあるカントリー風のおしゃれなキッチン (ダブルシンク、ガラス扉のキャビネット、中間色木目調キャビネット、ベージュキッチンパネル、シルバーの調理設備、テラコッタタイルの床、赤い床、白いキッチンカウンター、窓) の写真
ワシントンD.C.にあるカントリー風のおしゃれなキッチン (ダブルシンク、ガラス扉のキャビネット、中間色木目調キャビネット、ベージュキッチンパネル、シルバーの調理設備、テラコッタタイルの床、赤い床、白いキッチンカウンター、窓) の写真
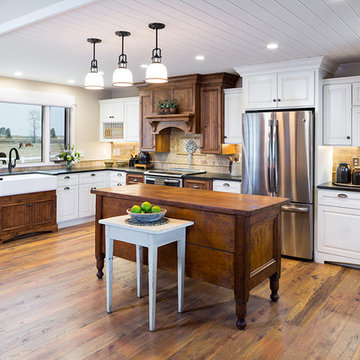
他の地域にある高級な広いカントリー風のおしゃれなキッチン (エプロンフロントシンク、白いキャビネット、御影石カウンター、トラバーチンのキッチンパネル、シルバーの調理設備、黒いキッチンカウンター、レイズドパネル扉のキャビネット、ベージュキッチンパネル、無垢フローリング、窓) の写真
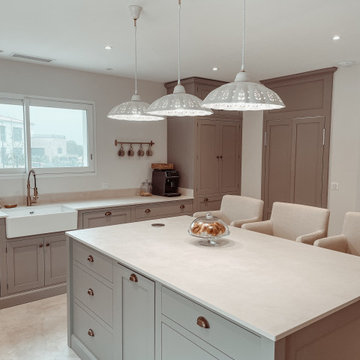
Vue sur une façade cachant l'accès au garde manger , grâce à des portes battantes
マルセイユにある高級な広いカントリー風のおしゃれなキッチン (エプロンフロントシンク、シェーカースタイル扉のキャビネット、緑のキャビネット、クオーツストーンカウンター、ベージュキッチンパネル、クオーツストーンのキッチンパネル、カラー調理設備、トラバーチンの床、ベージュの床、ベージュのキッチンカウンター、窓) の写真
マルセイユにある高級な広いカントリー風のおしゃれなキッチン (エプロンフロントシンク、シェーカースタイル扉のキャビネット、緑のキャビネット、クオーツストーンカウンター、ベージュキッチンパネル、クオーツストーンのキッチンパネル、カラー調理設備、トラバーチンの床、ベージュの床、ベージュのキッチンカウンター、窓) の写真
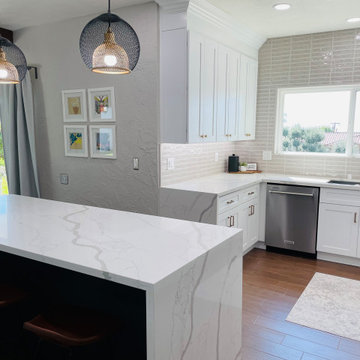
Our client had been living in their home for a few years before they brought us in to remodel. The space was limited, but definitely able to increase the function and space. They never thought they could have an island, and we were able to add an eat in kitchen island, which really helped with this busy young family. We also moved the doorway for the entry of the kitchen in order to add a pantry and double oven.
The photos help to tell the story of this beautiful kitchen.
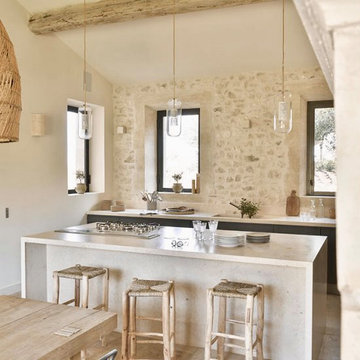
Une cuisine ouverte sur la salle à manger:
Des matériaux nobles.
Ambiance chaleureuse garantie !
モンペリエにあるお手頃価格の中くらいなカントリー風のおしゃれなキッチン (一体型シンク、コンクリートカウンター、ベージュキッチンパネル、ライムストーンのキッチンパネル、シルバーの調理設備、トラバーチンの床、ベージュの床、ベージュのキッチンカウンター、表し梁、窓) の写真
モンペリエにあるお手頃価格の中くらいなカントリー風のおしゃれなキッチン (一体型シンク、コンクリートカウンター、ベージュキッチンパネル、ライムストーンのキッチンパネル、シルバーの調理設備、トラバーチンの床、ベージュの床、ベージュのキッチンカウンター、表し梁、窓) の写真
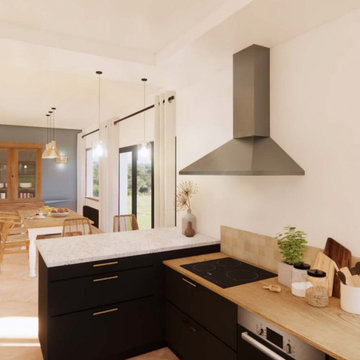
L’équipe Cosilio a eu la chance de s’occuper d’une magnifique longère Normande. Nous avons donc oeuvré pour donner un petit coup de baguette magique à ce bel espace composé d’une cuisine, une salle à manger, un salon et un coin bureau. Ainsi, notre mission était de proposer une modélisation 3D et une shopping liste à notre cliente. Selon la demande de cette dernière, plusieurs critères étaient à respecter, que voici :
– Penser et optimiser la circulation d’une pièce de vie à trois accès.
– Proposer une solution pour intégrer un rétro-projecteur discret.
– Créer un emplacement pour le poêle.
– Intégrer un coin bureau.
– Imaginer une décoration à l’esprit campagne.
À travers ce projet, nous avons pu imaginer et proposer un nouveau type de décoration, dans un esprit campagne. Ce lieu de vie devient alors un véritable cocoon à la fois lumineux et chaleureux où il est bon de se réunir en famille ou entre amis au coin du feu.
Concernant le choix des couleurs et des matériaux, l’idée était de garder l’esprit authentique des longères normandes en y apportant quelques touches de modernité. Pour cela nous avons fait le choix d’installer dans la cuisine / salle à manger un carrelage imitation parquet irrégulier pour contraster avec le carrelage effet carreaux de ciment. Il en est de même pour le salon avec un sol à l’esprit authentique qui est contrasté par des éléments modernes tels que les éclairages, le canapé ou encore les tables de salon.
Convaincus par cette proposition d’aménagement et de décoration d’intérieur ? Notre équipe Cosilio a beaucoup apprécié repenser cette longère Normande !
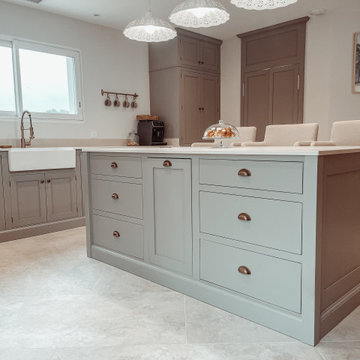
Suspension en porcelaine
マルセイユにある高級な広いカントリー風のおしゃれなキッチン (エプロンフロントシンク、シェーカースタイル扉のキャビネット、緑のキャビネット、クオーツストーンカウンター、ベージュキッチンパネル、クオーツストーンのキッチンパネル、ベージュのキッチンカウンター、窓) の写真
マルセイユにある高級な広いカントリー風のおしゃれなキッチン (エプロンフロントシンク、シェーカースタイル扉のキャビネット、緑のキャビネット、クオーツストーンカウンター、ベージュキッチンパネル、クオーツストーンのキッチンパネル、ベージュのキッチンカウンター、窓) の写真
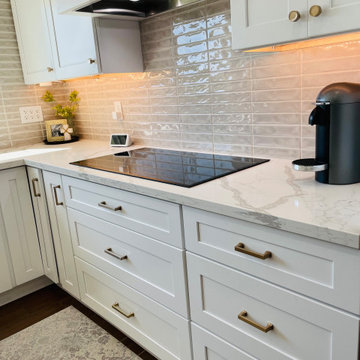
Our client had been living in their home for a few years before they brought us in to remodel. The space was limited, but definitely able to increase the function and space. They never thought they could have an island, and we were able to add an eat in kitchen island, which really helped with this busy young family. We also moved the doorway for the entry of the kitchen in order to add a pantry and double oven.
The photos help to tell the story of this beautiful kitchen.
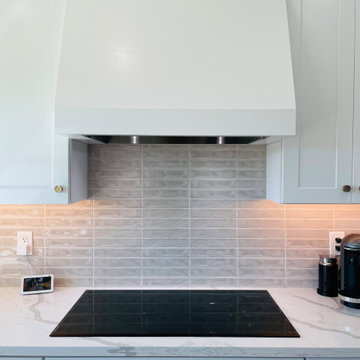
Our client had been living in their home for a few years before they brought us in to remodel. The space was limited, but definitely able to increase the function and space. They never thought they could have an island, and we were able to add an eat in kitchen island, which really helped with this busy young family. We also moved the doorway for the entry of the kitchen in order to add a pantry and double oven.
The photos help to tell the story of this beautiful kitchen.
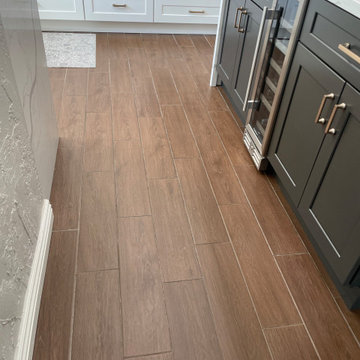
Our client had been living in their home for a few years before they brought us in to remodel. The space was limited, but definitely able to increase the function and space. They never thought they could have an island, and we were able to add an eat in kitchen island, which really helped with this busy young family. We also moved the doorway for the entry of the kitchen in order to add a pantry and double oven.
The photos help to tell the story of this beautiful kitchen.
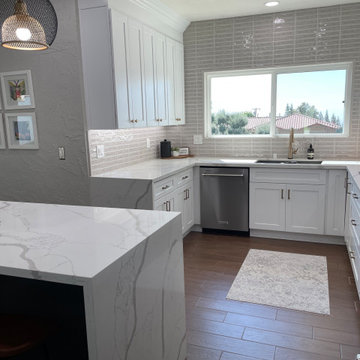
Our clients had previously updated their floors throughout the entire home, so we had a base to start with....however, we did have to cut into the tile and concrete to bring electricity to the center island, not only for outlets, but on the reverse side there is a small wine fridge. I also love the simplicity of the no back chairs.
The photos help to tell the story of this beautiful kitchen.
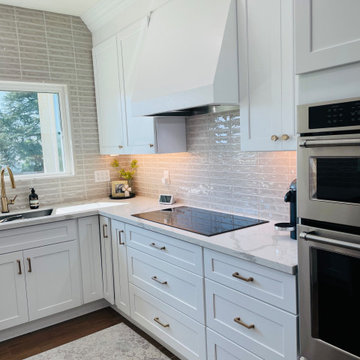
Our client had been living in their home for a few years before they brought us in to remodel. The space was limited, but definitely able to increase the function and space. They never thought they could have an island, and we were able to add an eat in kitchen island, which really helped with this busy young family. We also moved the doorway for the entry of the kitchen in order to add a pantry and double oven.
The photos help to tell the story of this beautiful kitchen.
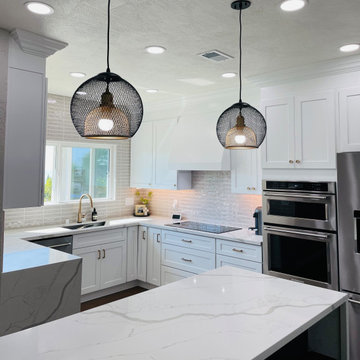
We opted for a Mid-Century vibe pendant light in the smaller size as the larger trend of pendant lights was overwhelming for our clients space.
The photos help to tell the story of this beautiful kitchen.
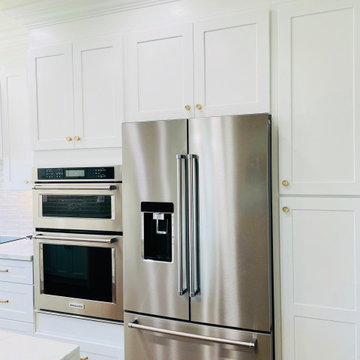
The original kitchen layout did not have a pantry, and the fridge was moved down, and a doorway into the kitchen was on that wall. We closed off that opening to allow for the "wall of function" I call it: IE Double Oven, Fridge, and Pantry. Nothing was lost in the doorway as it was moved down just a bit....a bit of framing, drywall, texture did the job.
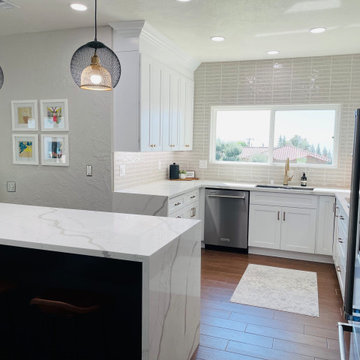
Our client had been living in their home for a few years before they brought us in to remodel. The space was limited, but definitely able to increase the function and space. They never thought they could have an island, and we were able to add an eat in kitchen island, which really helped with this busy young family. We also moved the doorway for the entry of the kitchen in order to add a pantry and double oven.
The photos help to tell the story of this beautiful kitchen.
カントリー風のキッチン (ベージュキッチンパネル、窓) の写真
1