カントリー風のLDK (ベージュキッチンパネル、白いキッチンカウンター、濃色無垢フローリング) の写真
絞り込み:
資材コスト
並び替え:今日の人気順
写真 1〜20 枚目(全 20 枚)
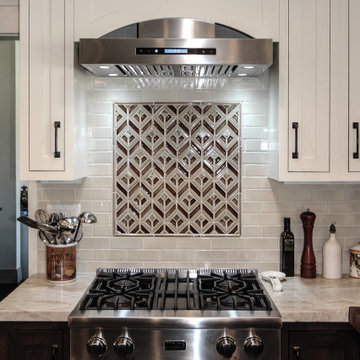
We made a miracle happen and turned the tiniest kitchen with almost zero storage into a kitchen suite with a space for everything and everyone to hang out comfortably. The chef's area is tidy and well equipped and flows into the beverage area and then to the dining booth with benches full of extra storage and a peninsula with a few bar stools and more counter space. Tall furniture style pantries and a school organizing cabinet round out the end of this space. We used every inch of this kichen and made room for every friend and family member to relax and be included. We also added lockers and boot benches to the entry room from the garage for the ultimate drop zone. (Photo credit; Kitchens of Diablo)
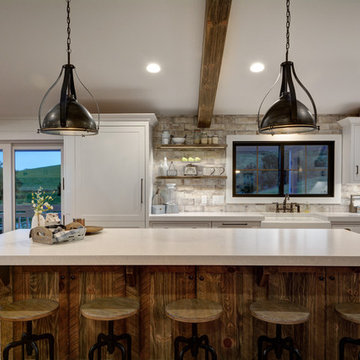
Paul Nicol
シカゴにあるカントリー風のおしゃれなキッチン (エプロンフロントシンク、シェーカースタイル扉のキャビネット、白いキャビネット、ベージュキッチンパネル、パネルと同色の調理設備、濃色無垢フローリング、茶色い床、白いキッチンカウンター) の写真
シカゴにあるカントリー風のおしゃれなキッチン (エプロンフロントシンク、シェーカースタイル扉のキャビネット、白いキャビネット、ベージュキッチンパネル、パネルと同色の調理設備、濃色無垢フローリング、茶色い床、白いキッチンカウンター) の写真
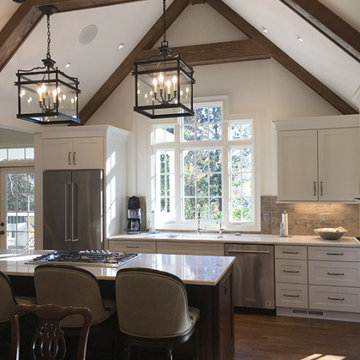
Adding a vaulted ceiling and removing walls to the dining and family rooms creates more space for entertaining and free-flowing traffic.
アトランタにある広いカントリー風のおしゃれなキッチン (エプロンフロントシンク、落し込みパネル扉のキャビネット、白いキャビネット、珪岩カウンター、ベージュキッチンパネル、セラミックタイルのキッチンパネル、シルバーの調理設備、濃色無垢フローリング、白いキッチンカウンター、三角天井) の写真
アトランタにある広いカントリー風のおしゃれなキッチン (エプロンフロントシンク、落し込みパネル扉のキャビネット、白いキャビネット、珪岩カウンター、ベージュキッチンパネル、セラミックタイルのキッチンパネル、シルバーの調理設備、濃色無垢フローリング、白いキッチンカウンター、三角天井) の写真
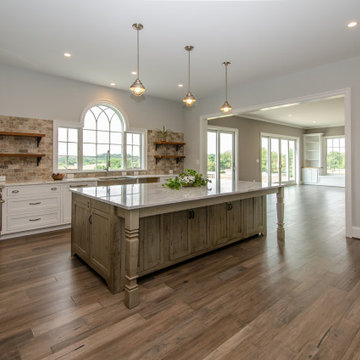
ワシントンD.C.にある巨大なカントリー風のおしゃれなキッチン (エプロンフロントシンク、落し込みパネル扉のキャビネット、ヴィンテージ仕上げキャビネット、クオーツストーンカウンター、ベージュキッチンパネル、磁器タイルのキッチンパネル、シルバーの調理設備、濃色無垢フローリング、グレーの床、白いキッチンカウンター) の写真
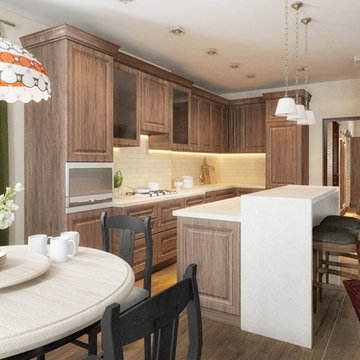
モスクワにあるカントリー風のおしゃれなキッチン (一体型シンク、中間色木目調キャビネット、人工大理石カウンター、ベージュキッチンパネル、サブウェイタイルのキッチンパネル、濃色無垢フローリング、茶色い床、白いキッチンカウンター) の写真
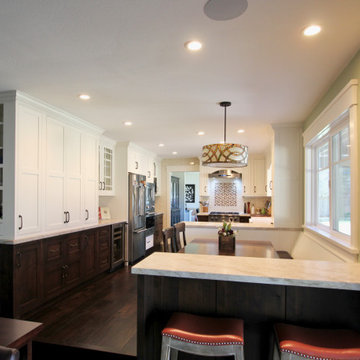
We made a miracle happen and turned the tiniest kitchen with almost zero storage into a kitchen suite with a space for everything and everyone to hang out comfortably. The chef's area is tidy and well equipped and flows into the beverage area and then to the dining booth with benches full of extra storage and a peninsula with a few bar stools and more counter space. Tall furniture style pantries and a school organizing cabinet round out the end of this space. We used every inch of this kichen and made room for every friend and family member to relax and be included. We also added lockers and boot benches to the entry room from the garage for the ultimate drop zone. (Photo credit; Kitchens of Diablo)
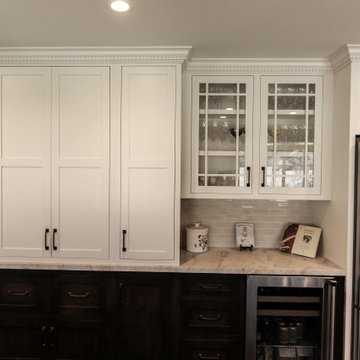
We made a miracle happen and turned the tiniest kitchen with almost zero storage into a kitchen suite with a space for everything and everyone to hang out comfortably. The chef's area is tidy and well equipped and flows into the beverage area and then to the dining booth with benches full of extra storage and a peninsula with a few bar stools and more counter space. Tall furniture style pantries and a school organizing cabinet round out the end of this space. We used every inch of this kichen and made room for every friend and family member to relax and be included. We also added lockers and boot benches to the entry room from the garage for the ultimate drop zone. (Photo credit; Kitchens of Diablo)
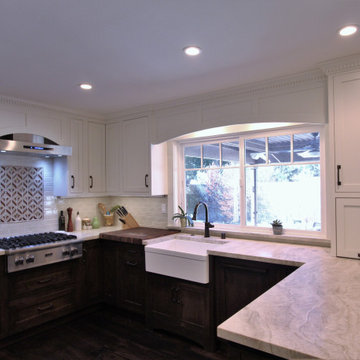
We made a miracle happen and turned the tiniest kitchen with almost zero storage into a kitchen suite with a space for everything and everyone to hang out comfortably. The chef's area is tidy and well equipped and flows into the beverage area and then to the dining booth with benches full of extra storage and a peninsula with a few bar stools and more counter space. Tall furniture style pantries and a school organizing cabinet round out the end of this space. We used every inch of this kichen and made room for every friend and family member to relax and be included. We also added lockers and boot benches to the entry room from the garage for the ultimate drop zone. (Photo credit; Kitchens of Diablo)
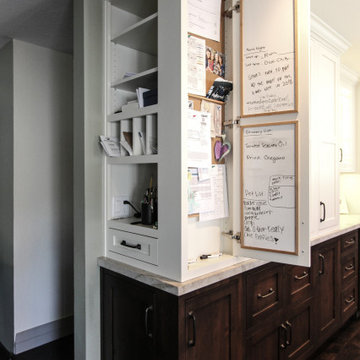
We made a miracle happen and turned the tiniest kitchen with almost zero storage into a kitchen suite with a space for everything and everyone to hang out comfortably. The chef's area is tidy and well equipped and flows into the beverage area and then to the dining booth with benches full of extra storage and a peninsula with a few bar stools and more counter space. Tall furniture style pantries and a school organizing cabinet round out the end of this space. We used every inch of this kichen and made room for every friend and family member to relax and be included. We also added lockers and boot benches to the entry room from the garage for the ultimate drop zone. (Photo credit; Kitchens of Diablo)
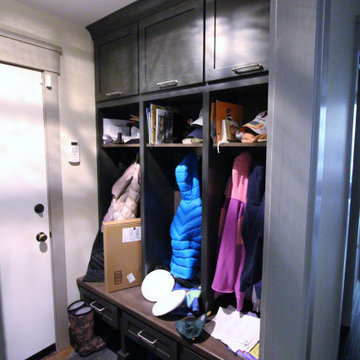
We made a miracle happen and turned the tiniest kitchen with almost zero storage into a kitchen suite with a space for everything and everyone to hang out comfortably. The chef's area is tidy and well equipped and flows into the beverage area and then to the dining booth with benches full of extra storage and a peninsula with a few bar stools and more counter space. Tall furniture style pantries and a school organizing cabinet round out the end of this space. We used every inch of this kichen and made room for every friend and family member to relax and be included. We also added lockers and boot benches to the entry room from the garage for the ultimate drop zone. (Photo credit; Kitchens of Diablo)
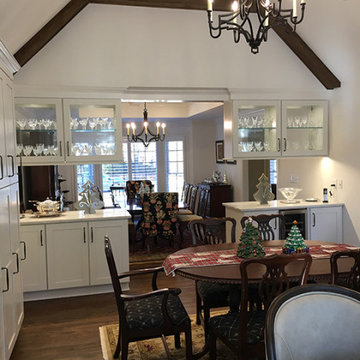
Adding a vaulted ceiling and removing walls to the dining and family rooms creates more space for entertaining and free-flowing traffic.
アトランタにある広いカントリー風のおしゃれなキッチン (エプロンフロントシンク、落し込みパネル扉のキャビネット、白いキャビネット、珪岩カウンター、ベージュキッチンパネル、セラミックタイルのキッチンパネル、シルバーの調理設備、濃色無垢フローリング、白いキッチンカウンター、三角天井) の写真
アトランタにある広いカントリー風のおしゃれなキッチン (エプロンフロントシンク、落し込みパネル扉のキャビネット、白いキャビネット、珪岩カウンター、ベージュキッチンパネル、セラミックタイルのキッチンパネル、シルバーの調理設備、濃色無垢フローリング、白いキッチンカウンター、三角天井) の写真
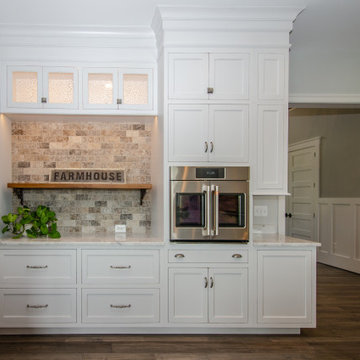
ワシントンD.C.にある巨大なカントリー風のおしゃれなキッチン (エプロンフロントシンク、落し込みパネル扉のキャビネット、白いキャビネット、クオーツストーンカウンター、ベージュキッチンパネル、磁器タイルのキッチンパネル、シルバーの調理設備、濃色無垢フローリング、グレーの床、白いキッチンカウンター) の写真
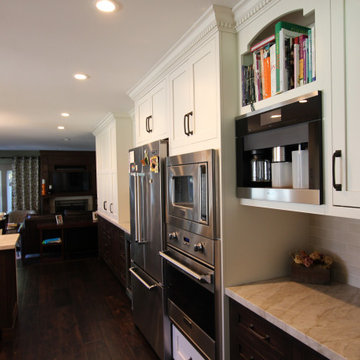
We made a miracle happen and turned the tiniest kitchen with almost zero storage into a kitchen suite with a space for everything and everyone to hang out comfortably. The chef's area is tidy and well equipped and flows into the beverage area and then to the dining booth with benches full of extra storage and a peninsula with a few bar stools and more counter space. Tall furniture style pantries and a school organizing cabinet round out the end of this space. We used every inch of this kichen and made room for every friend and family member to relax and be included. We also added lockers and boot benches to the entry room from the garage for the ultimate drop zone. (Photo credit; Kitchens of Diablo)
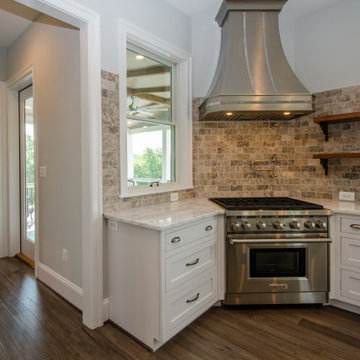
ワシントンD.C.にある巨大なカントリー風のおしゃれなキッチン (エプロンフロントシンク、落し込みパネル扉のキャビネット、白いキャビネット、クオーツストーンカウンター、ベージュキッチンパネル、磁器タイルのキッチンパネル、シルバーの調理設備、濃色無垢フローリング、グレーの床、白いキッチンカウンター) の写真
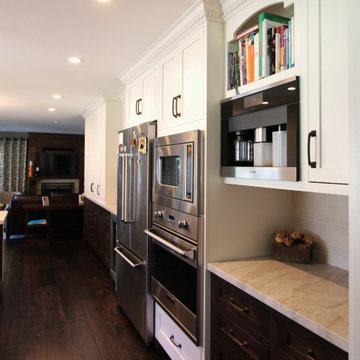
We made a miracle happen and turned the tiniest kitchen with almost zero storage into a kitchen suite with a space for everything and everyone to hang out comfortably. The chef's area is tidy and well equipped and flows into the beverage area and then to the dining booth with benches full of extra storage and a peninsula with a few bar stools and more counter space. Tall furniture style pantries and a school organizing cabinet round out the end of this space. We used every inch of this kichen and made room for every friend and family member to relax and be included. We also added lockers and boot benches to the entry room from the garage for the ultimate drop zone. (Photo credit; Kitchens of Diablo)
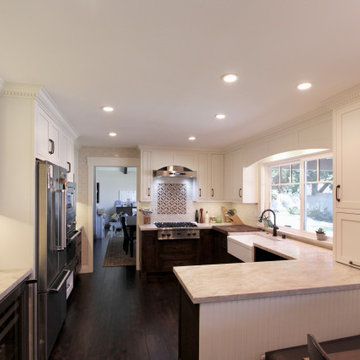
We made a miracle happen and turned the tiniest kitchen with almost zero storage into a kitchen suite with a space for everything and everyone to hang out comfortably. The chef's area is tidy and well equipped and flows into the beverage area and then to the dining booth with benches full of extra storage and a peninsula with a few bar stools and more counter space. Tall furniture style pantries and a school organizing cabinet round out the end of this space. We used every inch of this kichen and made room for every friend and family member to relax and be included. We also added lockers and boot benches to the entry room from the garage for the ultimate drop zone. (Photo credit; Kitchens of Diablo)
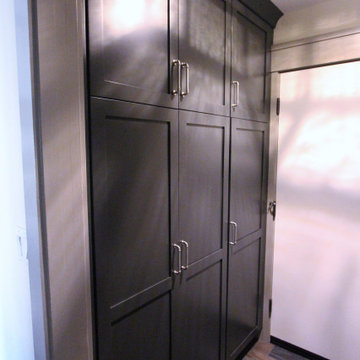
We made a miracle happen and turned the tiniest kitchen with almost zero storage into a kitchen suite with a space for everything and everyone to hang out comfortably. The chef's area is tidy and well equipped and flows into the beverage area and then to the dining booth with benches full of extra storage and a peninsula with a few bar stools and more counter space. Tall furniture style pantries and a school organizing cabinet round out the end of this space. We used every inch of this kichen and made room for every friend and family member to relax and be included. We also added lockers and boot benches to the entry room from the garage for the ultimate drop zone. (Photo credit; Kitchens of Diablo)
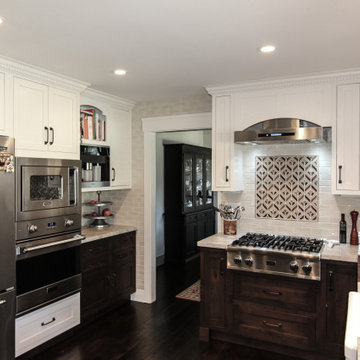
We made a miracle happen and turned the tiniest kitchen with almost zero storage into a kitchen suite with a space for everything and everyone to hang out comfortably. The chef's area is tidy and well equipped and flows into the beverage area and then to the dining booth with benches full of extra storage and a peninsula with a few bar stools and more counter space. Tall furniture style pantries and a school organizing cabinet round out the end of this space. We used every inch of this kichen and made room for every friend and family member to relax and be included. We also added lockers and boot benches to the entry room from the garage for the ultimate drop zone. (Photo credit; Kitchens of Diablo)
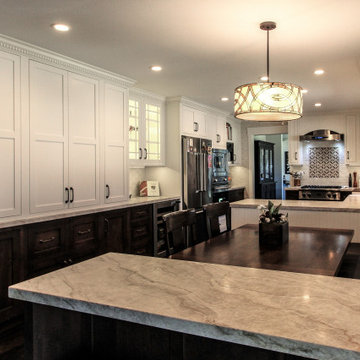
We made a miracle happen and turned the tiniest kitchen with almost zero storage into a kitchen suite with a space for everything and everyone to hang out comfortably. The chef's area is tidy and well equipped and flows into the beverage area and then to the dining booth with benches full of extra storage and a peninsula with a few bar stools and more counter space. Tall furniture style pantries and a school organizing cabinet round out the end of this space. We used every inch of this kichen and made room for every friend and family member to relax and be included. We also added lockers and boot benches to the entry room from the garage for the ultimate drop zone. (Photo credit; Kitchens of Diablo)
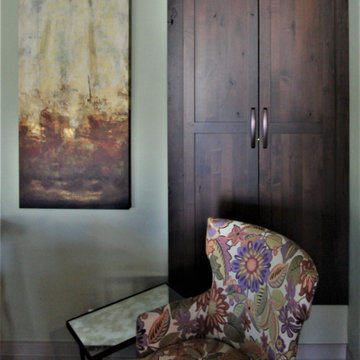
We made a miracle happen and turned the tiniest kitchen with almost zero storage into a kitchen suite with a space for everything and everyone to hang out comfortably. The chef's area is tidy and well equipped and flows into the beverage area and then to the dining booth with benches full of extra storage and a peninsula with a few bar stools and more counter space. Tall furniture style pantries and a school organizing cabinet round out the end of this space. We used every inch of this kichen and made room for every friend and family member to relax and be included. We also added lockers and boot benches to the entry room from the garage for the ultimate drop zone. (Photo credit; Kitchens of Diablo)
カントリー風のLDK (ベージュキッチンパネル、白いキッチンカウンター、濃色無垢フローリング) の写真
1