カントリー風のLDK (ベージュキッチンパネル、インセット扉のキャビネット、白いキッチンカウンター) の写真
絞り込み:
資材コスト
並び替え:今日の人気順
写真 1〜20 枚目(全 23 枚)
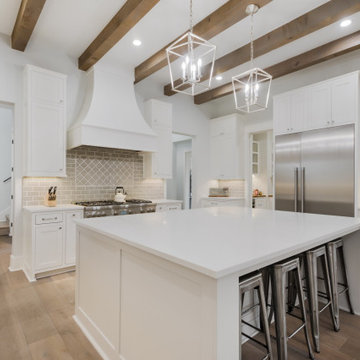
Step into elegance in this ivory-white kitchen adorned with stainless steel appliances. Wooden beam joists add warmth, contrasting with the cream backsplash. A luxuriously sized island boasts marble countertops, while hardwood floors gleam below. Two candle-shaped pendant lights illuminate, adding a touch of sophistication to this inviting culinary space.
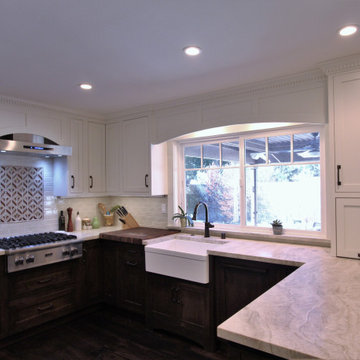
We made a miracle happen and turned the tiniest kitchen with almost zero storage into a kitchen suite with a space for everything and everyone to hang out comfortably. The chef's area is tidy and well equipped and flows into the beverage area and then to the dining booth with benches full of extra storage and a peninsula with a few bar stools and more counter space. Tall furniture style pantries and a school organizing cabinet round out the end of this space. We used every inch of this kichen and made room for every friend and family member to relax and be included. We also added lockers and boot benches to the entry room from the garage for the ultimate drop zone. (Photo credit; Kitchens of Diablo)
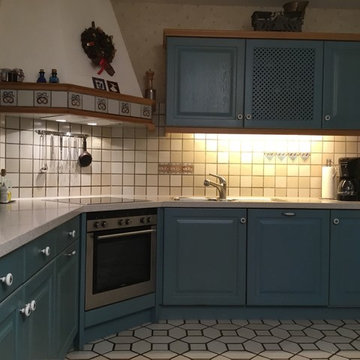
Landhausküche in den Farben des Nordens, in himmelblau,
kombiniert mit einer zarten, hellen Eiche, einer Arbeitsplatte aus Mineralwerkstoff, leicht gesprenkelt mit schwarz-grau-braun, alles mit wunderschöne Porcelanknöpfe abgestimmt.
Eine Küche zum verlieben!
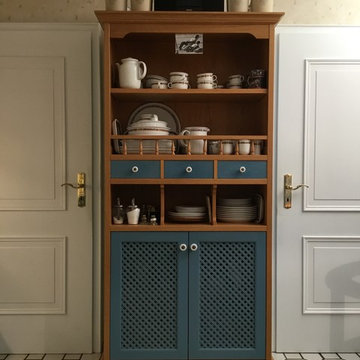
Wolf Möbelwerkstatt
フランクフルトにある高級な中くらいなカントリー風のおしゃれなキッチン (インセット扉のキャビネット、青いキャビネット、人工大理石カウンター、ベージュキッチンパネル、白いキッチンカウンター) の写真
フランクフルトにある高級な中くらいなカントリー風のおしゃれなキッチン (インセット扉のキャビネット、青いキャビネット、人工大理石カウンター、ベージュキッチンパネル、白いキッチンカウンター) の写真
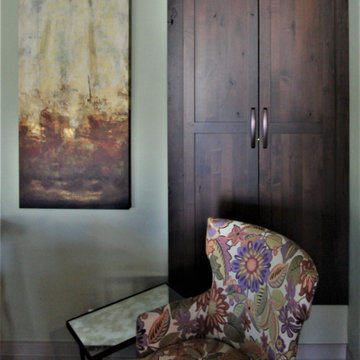
We made a miracle happen and turned the tiniest kitchen with almost zero storage into a kitchen suite with a space for everything and everyone to hang out comfortably. The chef's area is tidy and well equipped and flows into the beverage area and then to the dining booth with benches full of extra storage and a peninsula with a few bar stools and more counter space. Tall furniture style pantries and a school organizing cabinet round out the end of this space. We used every inch of this kichen and made room for every friend and family member to relax and be included. We also added lockers and boot benches to the entry room from the garage for the ultimate drop zone. (Photo credit; Kitchens of Diablo)
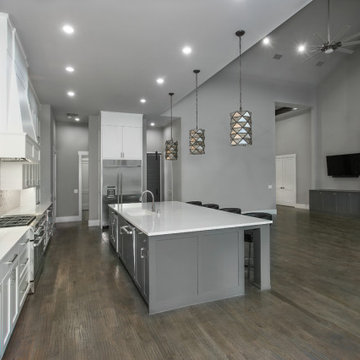
ダラスにあるラグジュアリーな広いカントリー風のおしゃれなキッチン (アンダーカウンターシンク、インセット扉のキャビネット、白いキャビネット、大理石カウンター、ベージュキッチンパネル、セラミックタイルのキッチンパネル、シルバーの調理設備、無垢フローリング、ベージュの床、白いキッチンカウンター、三角天井) の写真
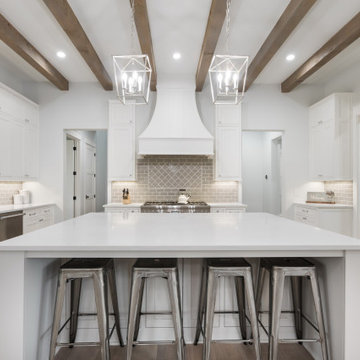
Step into elegance in this ivory-white kitchen adorned with stainless steel appliances. Wooden beam joists add warmth, contrasting with the cream backsplash. A luxuriously sized island boasts marble countertops, while hardwood floors gleam below. Two candle-shaped pendant lights illuminate, adding a touch of sophistication to this inviting culinary space.
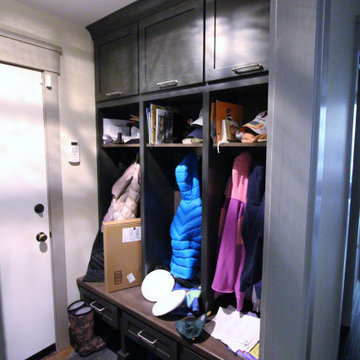
We made a miracle happen and turned the tiniest kitchen with almost zero storage into a kitchen suite with a space for everything and everyone to hang out comfortably. The chef's area is tidy and well equipped and flows into the beverage area and then to the dining booth with benches full of extra storage and a peninsula with a few bar stools and more counter space. Tall furniture style pantries and a school organizing cabinet round out the end of this space. We used every inch of this kichen and made room for every friend and family member to relax and be included. We also added lockers and boot benches to the entry room from the garage for the ultimate drop zone. (Photo credit; Kitchens of Diablo)
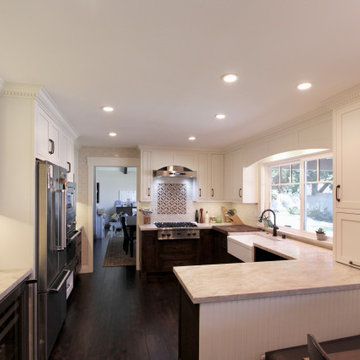
We made a miracle happen and turned the tiniest kitchen with almost zero storage into a kitchen suite with a space for everything and everyone to hang out comfortably. The chef's area is tidy and well equipped and flows into the beverage area and then to the dining booth with benches full of extra storage and a peninsula with a few bar stools and more counter space. Tall furniture style pantries and a school organizing cabinet round out the end of this space. We used every inch of this kichen and made room for every friend and family member to relax and be included. We also added lockers and boot benches to the entry room from the garage for the ultimate drop zone. (Photo credit; Kitchens of Diablo)
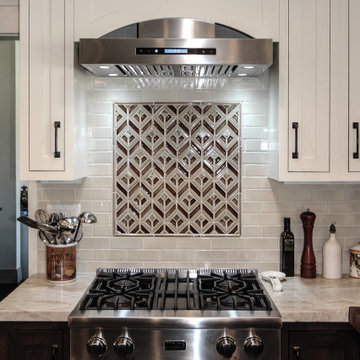
We made a miracle happen and turned the tiniest kitchen with almost zero storage into a kitchen suite with a space for everything and everyone to hang out comfortably. The chef's area is tidy and well equipped and flows into the beverage area and then to the dining booth with benches full of extra storage and a peninsula with a few bar stools and more counter space. Tall furniture style pantries and a school organizing cabinet round out the end of this space. We used every inch of this kichen and made room for every friend and family member to relax and be included. We also added lockers and boot benches to the entry room from the garage for the ultimate drop zone. (Photo credit; Kitchens of Diablo)
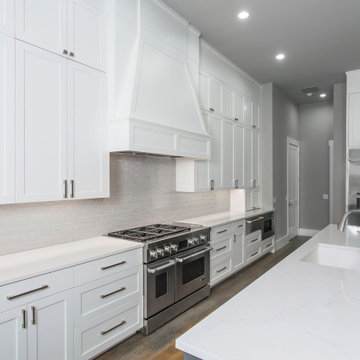
ダラスにあるラグジュアリーな広いカントリー風のおしゃれなキッチン (アンダーカウンターシンク、インセット扉のキャビネット、白いキャビネット、大理石カウンター、ベージュキッチンパネル、セラミックタイルのキッチンパネル、シルバーの調理設備、無垢フローリング、ベージュの床、白いキッチンカウンター、三角天井) の写真
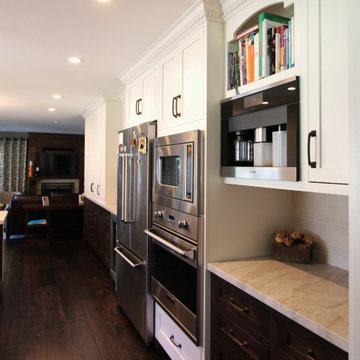
We made a miracle happen and turned the tiniest kitchen with almost zero storage into a kitchen suite with a space for everything and everyone to hang out comfortably. The chef's area is tidy and well equipped and flows into the beverage area and then to the dining booth with benches full of extra storage and a peninsula with a few bar stools and more counter space. Tall furniture style pantries and a school organizing cabinet round out the end of this space. We used every inch of this kichen and made room for every friend and family member to relax and be included. We also added lockers and boot benches to the entry room from the garage for the ultimate drop zone. (Photo credit; Kitchens of Diablo)
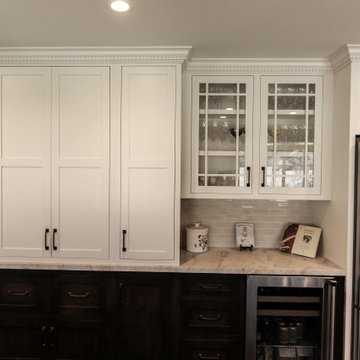
We made a miracle happen and turned the tiniest kitchen with almost zero storage into a kitchen suite with a space for everything and everyone to hang out comfortably. The chef's area is tidy and well equipped and flows into the beverage area and then to the dining booth with benches full of extra storage and a peninsula with a few bar stools and more counter space. Tall furniture style pantries and a school organizing cabinet round out the end of this space. We used every inch of this kichen and made room for every friend and family member to relax and be included. We also added lockers and boot benches to the entry room from the garage for the ultimate drop zone. (Photo credit; Kitchens of Diablo)
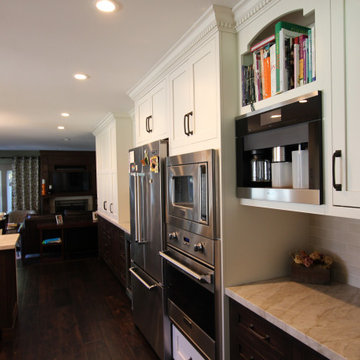
We made a miracle happen and turned the tiniest kitchen with almost zero storage into a kitchen suite with a space for everything and everyone to hang out comfortably. The chef's area is tidy and well equipped and flows into the beverage area and then to the dining booth with benches full of extra storage and a peninsula with a few bar stools and more counter space. Tall furniture style pantries and a school organizing cabinet round out the end of this space. We used every inch of this kichen and made room for every friend and family member to relax and be included. We also added lockers and boot benches to the entry room from the garage for the ultimate drop zone. (Photo credit; Kitchens of Diablo)
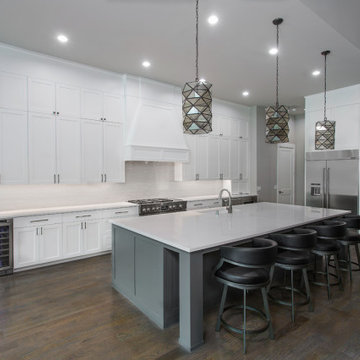
ダラスにあるラグジュアリーな広いカントリー風のおしゃれなキッチン (アンダーカウンターシンク、インセット扉のキャビネット、白いキャビネット、大理石カウンター、ベージュキッチンパネル、セラミックタイルのキッチンパネル、シルバーの調理設備、無垢フローリング、ベージュの床、白いキッチンカウンター、三角天井) の写真
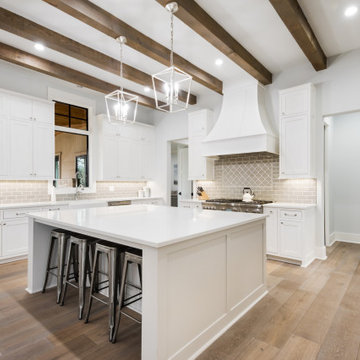
Step into elegance in this ivory-white kitchen adorned with stainless steel appliances. Wooden beam joists add warmth, contrasting with the cream backsplash. A luxuriously sized island boasts marble countertops, while hardwood floors gleam below. Two candle-shaped pendant lights illuminate, adding a touch of sophistication to this inviting culinary space.
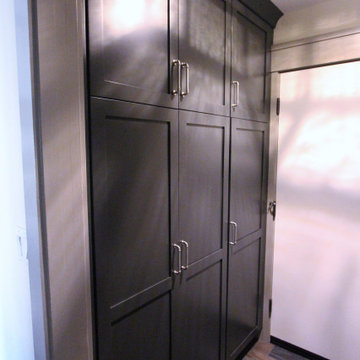
We made a miracle happen and turned the tiniest kitchen with almost zero storage into a kitchen suite with a space for everything and everyone to hang out comfortably. The chef's area is tidy and well equipped and flows into the beverage area and then to the dining booth with benches full of extra storage and a peninsula with a few bar stools and more counter space. Tall furniture style pantries and a school organizing cabinet round out the end of this space. We used every inch of this kichen and made room for every friend and family member to relax and be included. We also added lockers and boot benches to the entry room from the garage for the ultimate drop zone. (Photo credit; Kitchens of Diablo)
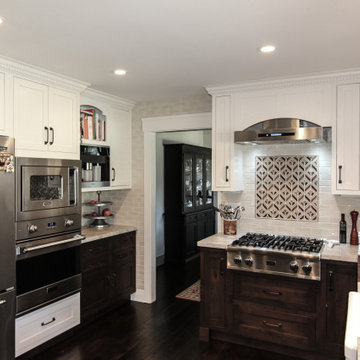
We made a miracle happen and turned the tiniest kitchen with almost zero storage into a kitchen suite with a space for everything and everyone to hang out comfortably. The chef's area is tidy and well equipped and flows into the beverage area and then to the dining booth with benches full of extra storage and a peninsula with a few bar stools and more counter space. Tall furniture style pantries and a school organizing cabinet round out the end of this space. We used every inch of this kichen and made room for every friend and family member to relax and be included. We also added lockers and boot benches to the entry room from the garage for the ultimate drop zone. (Photo credit; Kitchens of Diablo)
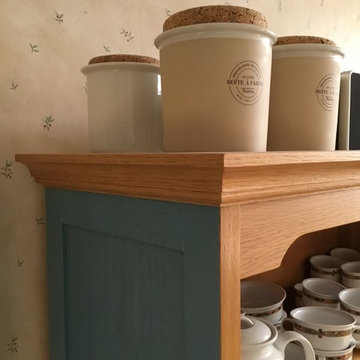
Wolf Möbelwerkstatt
フランクフルトにある高級な中くらいなカントリー風のおしゃれなキッチン (インセット扉のキャビネット、青いキャビネット、人工大理石カウンター、ベージュキッチンパネル、白いキッチンカウンター) の写真
フランクフルトにある高級な中くらいなカントリー風のおしゃれなキッチン (インセット扉のキャビネット、青いキャビネット、人工大理石カウンター、ベージュキッチンパネル、白いキッチンカウンター) の写真
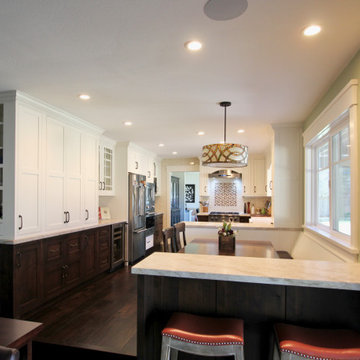
We made a miracle happen and turned the tiniest kitchen with almost zero storage into a kitchen suite with a space for everything and everyone to hang out comfortably. The chef's area is tidy and well equipped and flows into the beverage area and then to the dining booth with benches full of extra storage and a peninsula with a few bar stools and more counter space. Tall furniture style pantries and a school organizing cabinet round out the end of this space. We used every inch of this kichen and made room for every friend and family member to relax and be included. We also added lockers and boot benches to the entry room from the garage for the ultimate drop zone. (Photo credit; Kitchens of Diablo)
カントリー風のLDK (ベージュキッチンパネル、インセット扉のキャビネット、白いキッチンカウンター) の写真
1