カントリー風のキッチン (白い調理設備、全タイプのキッチンパネルの素材、フラットパネル扉のキャビネット、全タイプのアイランド、ダブルシンク) の写真
絞り込み:
資材コスト
並び替え:今日の人気順
写真 1〜7 枚目(全 7 枚)
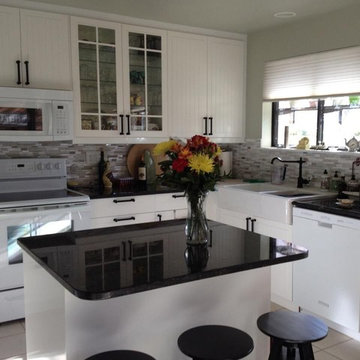
デンバーにあるカントリー風のおしゃれなキッチン (ダブルシンク、フラットパネル扉のキャビネット、白いキャビネット、ソープストーンカウンター、マルチカラーのキッチンパネル、ボーダータイルのキッチンパネル、白い調理設備、セラミックタイルの床、ベージュの床) の写真
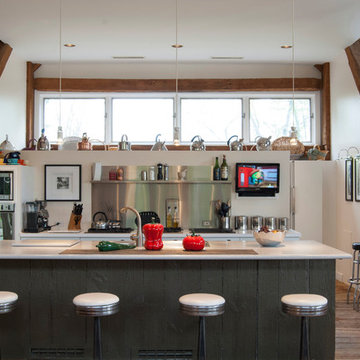
With respect to the notion of old-meets-new, the kitchen strikes a comfortable balance between materials. For the center island, Franklin repurposed original barn siding into cladding for the unit, painting it grey. The Corian counter top and stainless steel backsplash provide a cool contrast.
A set of antique barstools was a fortunate find for the homeowner. Sourced from a local bar that had closed, all they needed was a little elbow grease to realize their full potential. It took days to remove years worth of nicotine stains from them, but as Franklin exclaims, "It was worth it because the old stools found a new home in an old barn!"
The partial wall was designed to address a number of functional and aesthetic concerns. Dividing the workspace from the storage space, it keeps the pantry area out of view, and allows light to carry through this area of the home. Franklin also uses the wall as a means to display his growing teapot collection. "It’s funny," he confesses, "but I think they can entice people to sit down, have a cup of tea and converse (Imagine that in this world of technology!)"
Adrienne DeRosa Photography
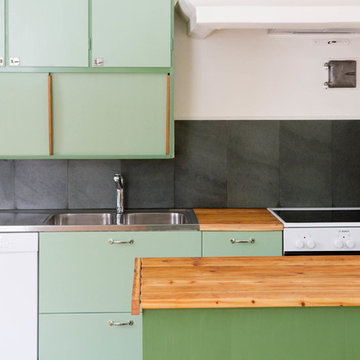
Backsplash is tiles of Offerdal Slate. Peninsula countertop made from 1900 century pine floors reclaimed by builder from another project. Photos: Henrik Sannesson
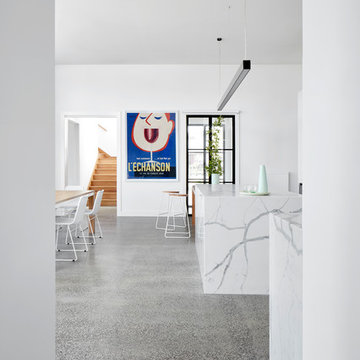
Looking through kitchen to upstairs study. Village House GLOw design group Photo Jack Lovel
メルボルンにあるラグジュアリーな中くらいなカントリー風のおしゃれなキッチン (ダブルシンク、フラットパネル扉のキャビネット、白いキャビネット、クオーツストーンカウンター、白いキッチンパネル、大理石のキッチンパネル、白い調理設備、コンクリートの床、白い床、白いキッチンカウンター) の写真
メルボルンにあるラグジュアリーな中くらいなカントリー風のおしゃれなキッチン (ダブルシンク、フラットパネル扉のキャビネット、白いキャビネット、クオーツストーンカウンター、白いキッチンパネル、大理石のキッチンパネル、白い調理設備、コンクリートの床、白い床、白いキッチンカウンター) の写真
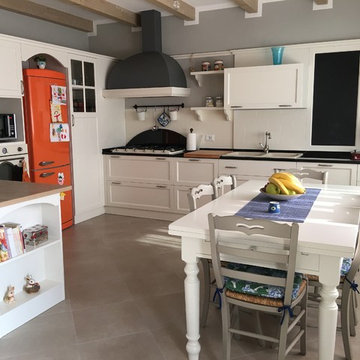
FOTO STUDIO AB - Ambiente Cucina Completo di Tavolo e Sedie e Accessori
他の地域にある巨大なカントリー風のおしゃれなキッチン (ダブルシンク、フラットパネル扉のキャビネット、白いキャビネット、御影石カウンター、黒いキッチンパネル、大理石のキッチンパネル、白い調理設備、磁器タイルの床、ベージュの床) の写真
他の地域にある巨大なカントリー風のおしゃれなキッチン (ダブルシンク、フラットパネル扉のキャビネット、白いキャビネット、御影石カウンター、黒いキッチンパネル、大理石のキッチンパネル、白い調理設備、磁器タイルの床、ベージュの床) の写真
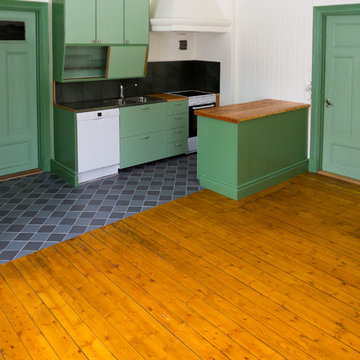
Pine floors were hidden underneath 60s linoleum carpet. Builder oiled and waxed. Henrik Sannesson
他の地域にあるお手頃価格の広いカントリー風のおしゃれなキッチン (ダブルシンク、フラットパネル扉のキャビネット、緑のキャビネット、木材カウンター、黒いキッチンパネル、石タイルのキッチンパネル、白い調理設備、無垢フローリング) の写真
他の地域にあるお手頃価格の広いカントリー風のおしゃれなキッチン (ダブルシンク、フラットパネル扉のキャビネット、緑のキャビネット、木材カウンター、黒いキッチンパネル、石タイルのキッチンパネル、白い調理設備、無垢フローリング) の写真
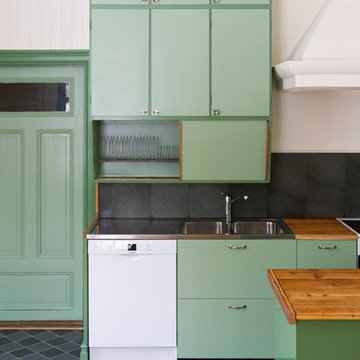
The lower cabinets pictured are based on Ikea bodies. The higher cabinets are from the latest renovation, probably around 1948-49-50. They inspired the large cabinet for the built in refrigerator / freezer . Photos: Henrik Sannesson
カントリー風のキッチン (白い調理設備、全タイプのキッチンパネルの素材、フラットパネル扉のキャビネット、全タイプのアイランド、ダブルシンク) の写真
1