中くらいなカントリー風のキッチン (シルバーの調理設備、ダブルシンク) の写真
並び替え:今日の人気順
写真 1〜20 枚目(全 1,089 枚)

Thoughtful design and detailed craft combine to create this timelessly elegant custom home. The contemporary vocabulary and classic gabled roof harmonize with the surrounding neighborhood and natural landscape. Built from the ground up, a two story structure in the front contains the private quarters, while the one story extension in the rear houses the Great Room - kitchen, dining and living - with vaulted ceilings and ample natural light. Large sliding doors open from the Great Room onto a south-facing patio and lawn creating an inviting indoor/outdoor space for family and friends to gather.
Chambers + Chambers Architects
Stone Interiors
Federika Moller Landscape Architecture
Alanna Hale Photography
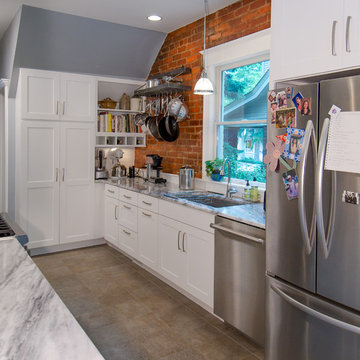
シンシナティにあるお手頃価格の中くらいなカントリー風のおしゃれなキッチン (ダブルシンク、フラットパネル扉のキャビネット、白いキャビネット、白いキッチンパネル、レンガのキッチンパネル、シルバーの調理設備、アイランドなし、珪岩カウンター、セラミックタイルの床、グレーの床) の写真

This Transitional Farmhouse Kitchen was completely remodeled and the home is nestled on the border of Pasadena and South Pasadena. Our goal was to keep the original charm of our client’s home while updating the kitchen in a way that was fresh and current.
Our design inspiration began with a deep green soapstone counter top paired with creamy white cabinetry. Carrera marble subway tile for the backsplash is a luxurious splurge and adds classic elegance to the space. The stainless steel appliances and sink create a more transitional feel, while the shaker style cabinetry doors and schoolhouse light fixture are in keeping with the original style of the home.
Tile flooring resembling concrete is clean and simple and seeded glass in the upper cabinet doors help make the space feel open and light. This kitchen has a hidden microwave and custom range hood design, as well as a new pantry area, for added storage. The pantry area features an appliance garage and deep-set counter top for multi-purpose use. These features add value to this small space.
The finishing touches are polished nickel cabinet hardware, which add a vintage look and the cafe curtains are the handiwork of the homeowner. We truly enjoyed the collaborative effort in this kitchen.
Photography by Erika Beirman
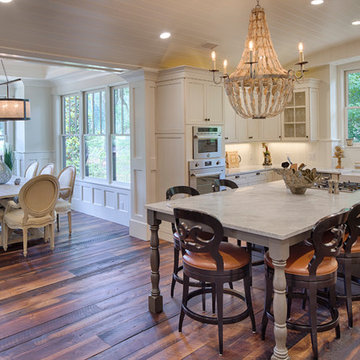
The best of past and present architectural styles combine in this welcoming, farmhouse-inspired design. Clad in low-maintenance siding, the distinctive exterior has plenty of street appeal, with its columned porch, multiple gables, shutters and interesting roof lines. Other exterior highlights included trusses over the garage doors, horizontal lap siding and brick and stone accents. The interior is equally impressive, with an open floor plan that accommodates today’s family and modern lifestyles. An eight-foot covered porch leads into a large foyer and a powder room. Beyond, the spacious first floor includes more than 2,000 square feet, with one side dominated by public spaces that include a large open living room, centrally located kitchen with a large island that seats six and a u-shaped counter plan, formal dining area that seats eight for holidays and special occasions and a convenient laundry and mud room. The left side of the floor plan contains the serene master suite, with an oversized master bath, large walk-in closet and 16 by 18-foot master bedroom that includes a large picture window that lets in maximum light and is perfect for capturing nearby views. Relax with a cup of morning coffee or an evening cocktail on the nearby covered patio, which can be accessed from both the living room and the master bedroom. Upstairs, an additional 900 square feet includes two 11 by 14-foot upper bedrooms with bath and closet and a an approximately 700 square foot guest suite over the garage that includes a relaxing sitting area, galley kitchen and bath, perfect for guests or in-laws.

ミネアポリスにあるお手頃価格の中くらいなカントリー風のおしゃれなキッチン (人工大理石カウンター、サブウェイタイルのキッチンパネル、無垢フローリング、ダブルシンク、レイズドパネル扉のキャビネット、緑のキャビネット、ベージュキッチンパネル、シルバーの調理設備) の写真
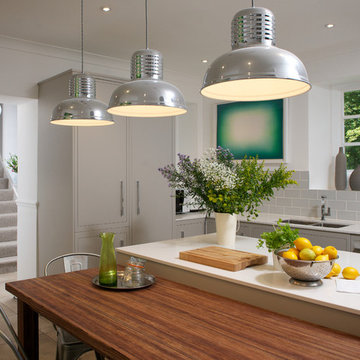
Pat Procter Photography
他の地域にあるお手頃価格の中くらいなカントリー風のおしゃれなキッチン (ダブルシンク、フラットパネル扉のキャビネット、グレーのキャビネット、人工大理石カウンター、サブウェイタイルのキッチンパネル、シルバーの調理設備、磁器タイルの床、グレーのキッチンパネル、窓) の写真
他の地域にあるお手頃価格の中くらいなカントリー風のおしゃれなキッチン (ダブルシンク、フラットパネル扉のキャビネット、グレーのキャビネット、人工大理石カウンター、サブウェイタイルのキッチンパネル、シルバーの調理設備、磁器タイルの床、グレーのキッチンパネル、窓) の写真
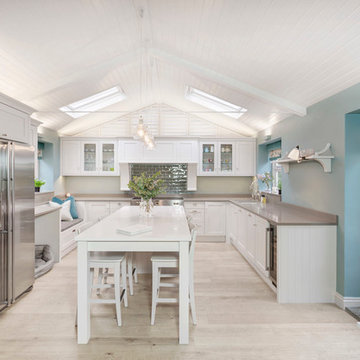
ロンドンにあるお手頃価格の中くらいなカントリー風のおしゃれなキッチン (ダブルシンク、シェーカースタイル扉のキャビネット、白いキャビネット、御影石カウンター、青いキッチンパネル、セラミックタイルのキッチンパネル、シルバーの調理設備、淡色無垢フローリング) の写真
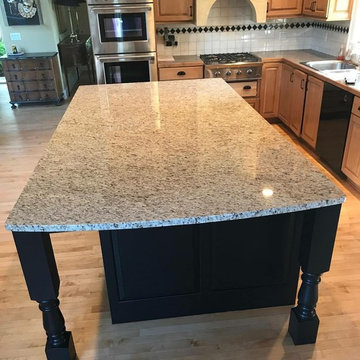
グランドラピッズにある中くらいなカントリー風のおしゃれなキッチン (ダブルシンク、レイズドパネル扉のキャビネット、淡色木目調キャビネット、御影石カウンター、白いキッチンパネル、セラミックタイルのキッチンパネル、シルバーの調理設備、淡色無垢フローリング、ベージュの床) の写真

バンクーバーにある高級な中くらいなカントリー風のおしゃれなキッチン (ダブルシンク、落し込みパネル扉のキャビネット、青いキャビネット、人工大理石カウンター、白いキッチンパネル、サブウェイタイルのキッチンパネル、シルバーの調理設備、クッションフロア) の写真
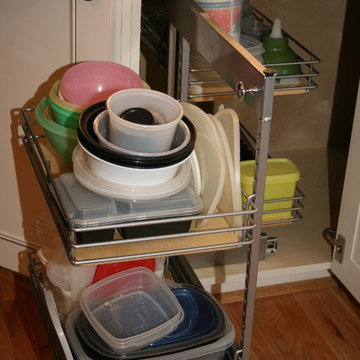
Efficient pull-out storage system. Price range is listed for pull-out not the whole kitchen.
ローリーにあるお手頃価格の中くらいなカントリー風のおしゃれなキッチン (フラットパネル扉のキャビネット、青いキャビネット、御影石カウンター、無垢フローリング、シルバーの調理設備、ダブルシンク、マルチカラーのキッチンパネル、グレーとクリーム色) の写真
ローリーにあるお手頃価格の中くらいなカントリー風のおしゃれなキッチン (フラットパネル扉のキャビネット、青いキャビネット、御影石カウンター、無垢フローリング、シルバーの調理設備、ダブルシンク、マルチカラーのキッチンパネル、グレーとクリーム色) の写真
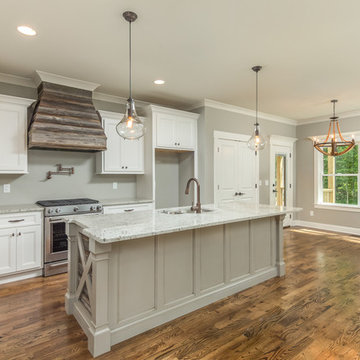
Philip Slowiak
他の地域にある中くらいなカントリー風のおしゃれなキッチン (ダブルシンク、落し込みパネル扉のキャビネット、白いキャビネット、御影石カウンター、シルバーの調理設備、濃色無垢フローリング) の写真
他の地域にある中くらいなカントリー風のおしゃれなキッチン (ダブルシンク、落し込みパネル扉のキャビネット、白いキャビネット、御影石カウンター、シルバーの調理設備、濃色無垢フローリング) の写真
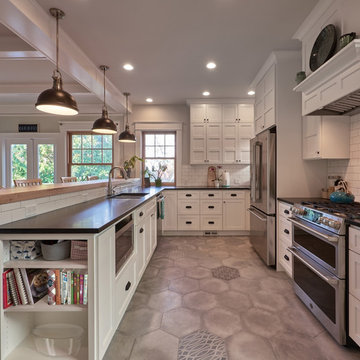
Modern Farmhouse kitchen spaciously enlarged by removing a staircase & taking down a wall.
シアトルにある高級な中くらいなカントリー風のおしゃれなキッチン (ダブルシンク、シェーカースタイル扉のキャビネット、白いキャビネット、御影石カウンター、白いキッチンパネル、サブウェイタイルのキッチンパネル、シルバーの調理設備、磁器タイルの床、グレーの床、黒いキッチンカウンター) の写真
シアトルにある高級な中くらいなカントリー風のおしゃれなキッチン (ダブルシンク、シェーカースタイル扉のキャビネット、白いキャビネット、御影石カウンター、白いキッチンパネル、サブウェイタイルのキッチンパネル、シルバーの調理設備、磁器タイルの床、グレーの床、黒いキッチンカウンター) の写真
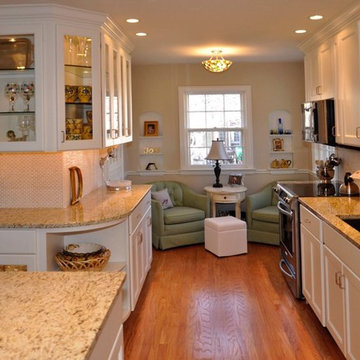
オレンジカウンティにあるお手頃価格の中くらいなカントリー風のおしゃれなキッチン (ダブルシンク、シェーカースタイル扉のキャビネット、白いキャビネット、御影石カウンター、白いキッチンパネル、セラミックタイルのキッチンパネル、シルバーの調理設備、無垢フローリング) の写真
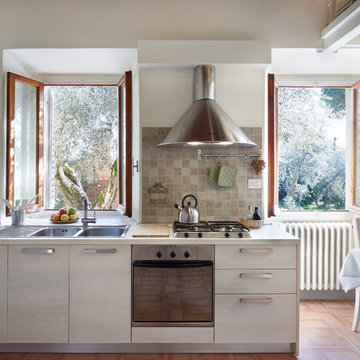
フィレンツェにある中くらいなカントリー風のおしゃれなキッチン (フラットパネル扉のキャビネット、セラミックタイルのキッチンパネル、シルバーの調理設備、テラコッタタイルの床、アイランドなし、白いキッチンカウンター、ダブルシンク、淡色木目調キャビネット、茶色いキッチンパネル、茶色い床) の写真
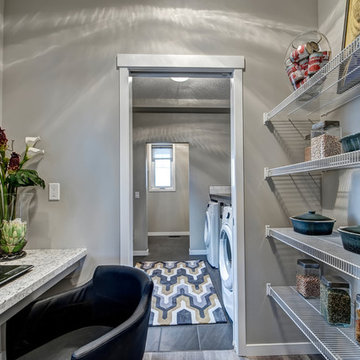
Baywest Homes
カルガリーにある中くらいなカントリー風のおしゃれなキッチン (ダブルシンク、落し込みパネル扉のキャビネット、グレーのキャビネット、御影石カウンター、白いキッチンパネル、セラミックタイルのキッチンパネル、シルバーの調理設備、無垢フローリング) の写真
カルガリーにある中くらいなカントリー風のおしゃれなキッチン (ダブルシンク、落し込みパネル扉のキャビネット、グレーのキャビネット、御影石カウンター、白いキッチンパネル、セラミックタイルのキッチンパネル、シルバーの調理設備、無垢フローリング) の写真
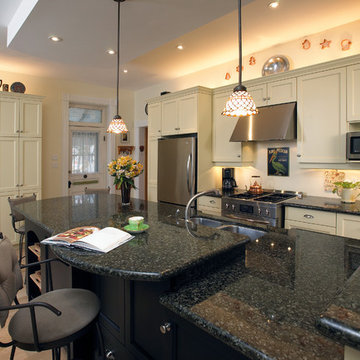
トロントにある高級な中くらいなカントリー風のおしゃれなキッチン (ダブルシンク、シルバーの調理設備、淡色無垢フローリング、シェーカースタイル扉のキャビネット、白いキャビネット、御影石カウンター、ベージュの床) の写真
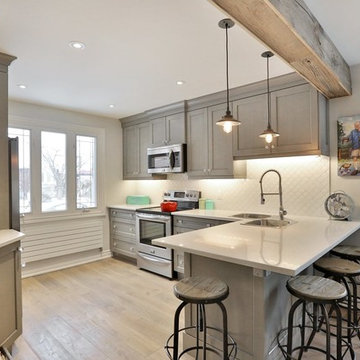
REAL Services
トロントにある中くらいなカントリー風のおしゃれなキッチン (ダブルシンク、シェーカースタイル扉のキャビネット、グレーのキャビネット、白いキッチンパネル、シルバーの調理設備) の写真
トロントにある中くらいなカントリー風のおしゃれなキッチン (ダブルシンク、シェーカースタイル扉のキャビネット、グレーのキャビネット、白いキッチンパネル、シルバーの調理設備) の写真
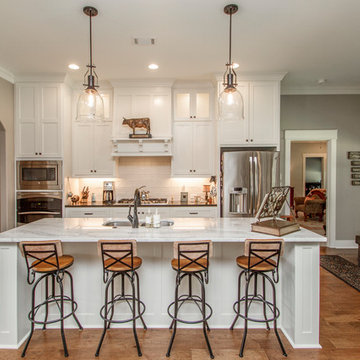
リトルロックにある中くらいなカントリー風のおしゃれなキッチン (ダブルシンク、シェーカースタイル扉のキャビネット、白いキャビネット、クオーツストーンカウンター、白いキッチンパネル、セラミックタイルのキッチンパネル、シルバーの調理設備、無垢フローリング、茶色い床、白いキッチンカウンター) の写真
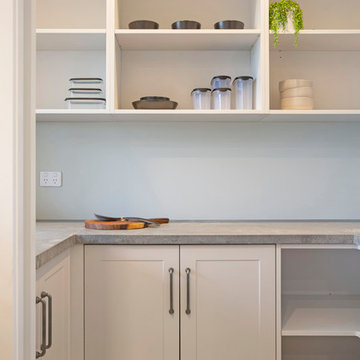
Award winning classic kitchen design with a modern edge. The use of a concrete looking bench top is complimented beautifully with the Panelform Lana Grey Satin doors in our Kendal (shaker) style for this scullery
Design Credit to Stewart Scott Cabinetry (Inside Vision)
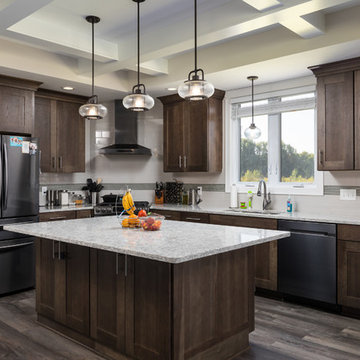
グランドラピッズにあるお手頃価格の中くらいなカントリー風のおしゃれなキッチン (ダブルシンク、落し込みパネル扉のキャビネット、濃色木目調キャビネット、珪岩カウンター、白いキッチンパネル、セラミックタイルのキッチンパネル、シルバーの調理設備、クッションフロア、茶色い床、グレーのキッチンカウンター) の写真
中くらいなカントリー風のキッチン (シルバーの調理設備、ダブルシンク) の写真
1