カントリー風のキッチン (シルバーの調理設備、ラミネートの床) の写真
絞り込み:
資材コスト
並び替え:今日の人気順
写真 161〜180 枚目(全 1,246 枚)
1/4
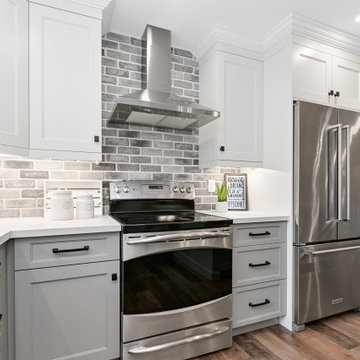
This Burlington home brings warmth and sophistication with it's modern twist on farmhouse style. The 1400 square feet of finished space is made to feel much larger by the open concept custom kitchen on the main floor. Featuring custom cabinets from Cabico, engineered quartz countertops from Stonex Granite and Quartz, LED undercabinet lighting, slim LED pot lights throughout the main floor, custom millwork, and rustic laminate flooring. A large kitchen island offers plenty of storage, seating and prep area.
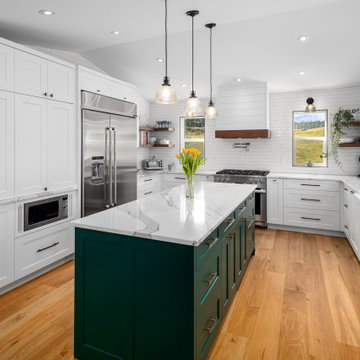
This modern farmhouse is a complete custom renovation to transform an existing rural Duncan house into a home that was suitable for our clients’ growing family and lifestyle. The original farmhouse was too small and dark. The layout for this house was also ineffective for a family with parents who work from home.
The new design was carefully done to meet the clients’ needs. As a result, the layout of the home was completely flipped. The kitchen was switched to the opposite corner of the house from its original location. In addition, Made to Last constructed multiple additions to increase the size.
An important feature to the design was to capture the surrounding views of the Cowichan Valley countryside with strategically placed windows.
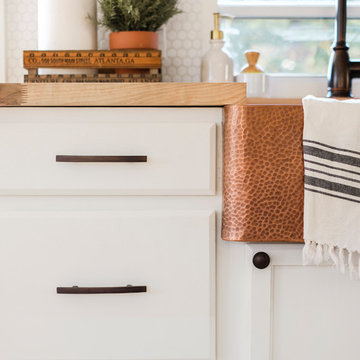
ポートランドにあるお手頃価格の小さなカントリー風のおしゃれなII型キッチン (エプロンフロントシンク、レイズドパネル扉のキャビネット、白いキャビネット、木材カウンター、白いキッチンパネル、磁器タイルのキッチンパネル、シルバーの調理設備、ラミネートの床、アイランドなし、グレーの床) の写真
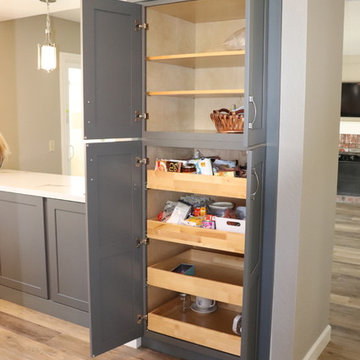
Great pantry with pull our storage. Also, we customized the crown and trim to make it more fitting with the rest of the kitchen.
ロサンゼルスにある高級な中くらいなカントリー風のおしゃれなキッチン (アンダーカウンターシンク、シェーカースタイル扉のキャビネット、白いキャビネット、クオーツストーンカウンター、グレーのキッチンパネル、セラミックタイルのキッチンパネル、シルバーの調理設備、ラミネートの床、マルチカラーの床、白いキッチンカウンター) の写真
ロサンゼルスにある高級な中くらいなカントリー風のおしゃれなキッチン (アンダーカウンターシンク、シェーカースタイル扉のキャビネット、白いキャビネット、クオーツストーンカウンター、グレーのキッチンパネル、セラミックタイルのキッチンパネル、シルバーの調理設備、ラミネートの床、マルチカラーの床、白いキッチンカウンター) の写真
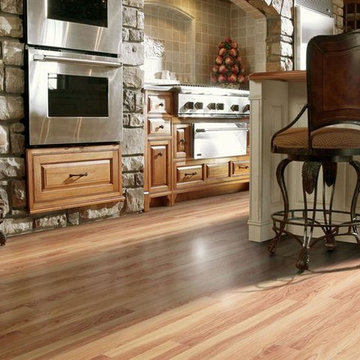
ポートランドにある高級な広いカントリー風のおしゃれなキッチン (アンダーカウンターシンク、レイズドパネル扉のキャビネット、淡色木目調キャビネット、コンクリートカウンター、グレーのキッチンパネル、石スラブのキッチンパネル、シルバーの調理設備、ラミネートの床、茶色い床) の写真
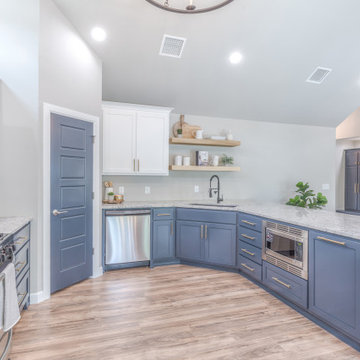
他の地域にあるカントリー風のおしゃれなキッチン (アンダーカウンターシンク、シェーカースタイル扉のキャビネット、白いキャビネット、御影石カウンター、白いキッチンパネル、サブウェイタイルのキッチンパネル、シルバーの調理設備、ラミネートの床、茶色い床、白いキッチンカウンター) の写真
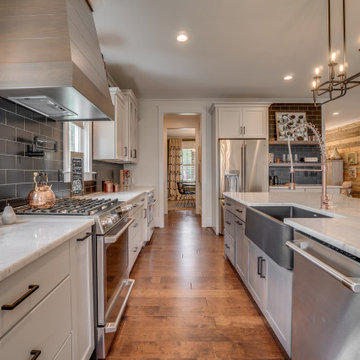
リッチモンドにあるカントリー風のおしゃれなアイランドキッチン (エプロンフロントシンク、シェーカースタイル扉のキャビネット、グレーのキャビネット、黒いキッチンパネル、セラミックタイルのキッチンパネル、シルバーの調理設備、ラミネートの床、茶色い床、白いキッチンカウンター) の写真
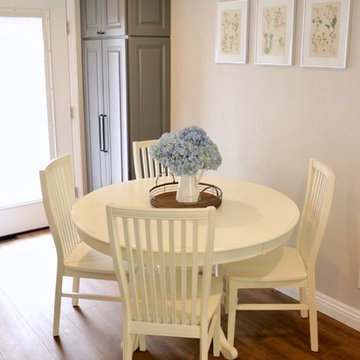
他の地域にある高級な小さなカントリー風のおしゃれなキッチン (アンダーカウンターシンク、レイズドパネル扉のキャビネット、グレーのキャビネット、御影石カウンター、白いキッチンパネル、磁器タイルのキッチンパネル、シルバーの調理設備、ラミネートの床、茶色い床、白いキッチンカウンター) の写真
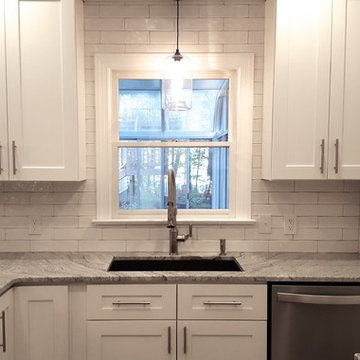
ローリーにある小さなカントリー風のおしゃれなキッチン (シングルシンク、シェーカースタイル扉のキャビネット、白いキャビネット、御影石カウンター、白いキッチンパネル、セラミックタイルのキッチンパネル、シルバーの調理設備、ラミネートの床、茶色い床、マルチカラーのキッチンカウンター) の写真
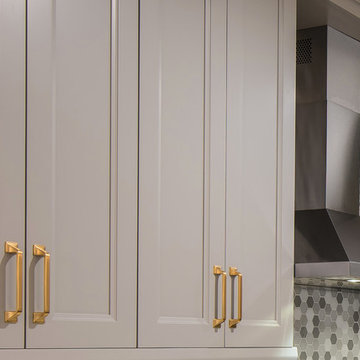
42" Light Gray Wall Cabinets were combined with warm Dark Grey Island Cabinets. Marble-like counters were installed in Quartz. Subway tile was used for the backsplash with a hexagon mosaic as the accent behind the hood. Brass hardware and stainless steel appliances help create a timeless Farmhouse look.
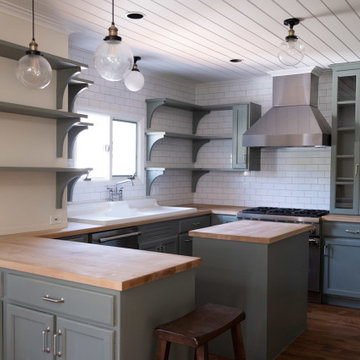
Hyde Park, NY rental house close to Culinary Institute of America
高級な中くらいなカントリー風のおしゃれなキッチン (エプロンフロントシンク、オープンシェルフ、木材カウンター、白いキッチンパネル、セラミックタイルのキッチンパネル、シルバーの調理設備、ラミネートの床、茶色い床、ベージュのキッチンカウンター、塗装板張りの天井、緑のキャビネット) の写真
高級な中くらいなカントリー風のおしゃれなキッチン (エプロンフロントシンク、オープンシェルフ、木材カウンター、白いキッチンパネル、セラミックタイルのキッチンパネル、シルバーの調理設備、ラミネートの床、茶色い床、ベージュのキッチンカウンター、塗装板張りの天井、緑のキャビネット) の写真
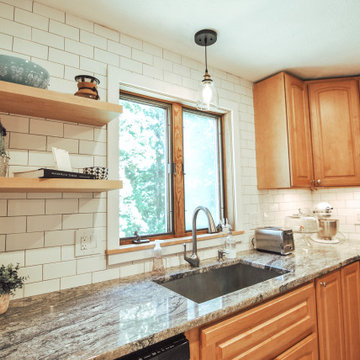
ボストンにあるお手頃価格の中くらいなカントリー風のおしゃれなキッチン (アンダーカウンターシンク、レイズドパネル扉のキャビネット、中間色木目調キャビネット、御影石カウンター、白いキッチンパネル、磁器タイルのキッチンパネル、シルバーの調理設備、ラミネートの床、グレーの床、グレーのキッチンカウンター) の写真
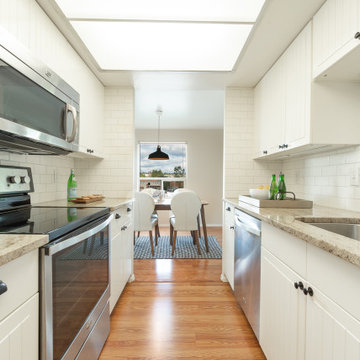
updated contemporary farmhouse kitchen with white flat panel and bead board cabinets, black handles and pulls, granite slab countertops, and white subway tiles
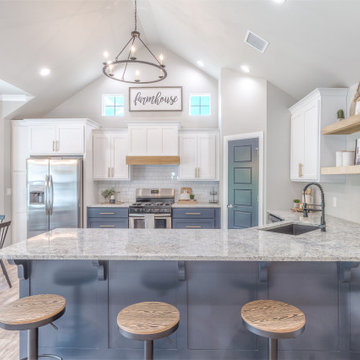
他の地域にあるカントリー風のおしゃれなキッチン (アンダーカウンターシンク、シェーカースタイル扉のキャビネット、白いキャビネット、御影石カウンター、白いキッチンパネル、サブウェイタイルのキッチンパネル、シルバーの調理設備、ラミネートの床、茶色い床、白いキッチンカウンター) の写真
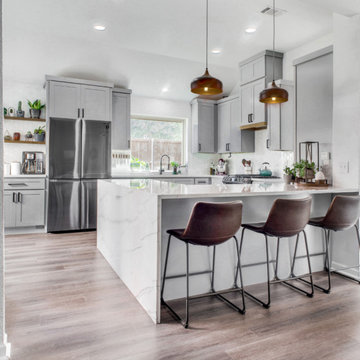
ダラスにあるお手頃価格の中くらいなカントリー風のおしゃれなキッチン (アンダーカウンターシンク、シェーカースタイル扉のキャビネット、グレーのキャビネット、クオーツストーンカウンター、白いキッチンパネル、セラミックタイルのキッチンパネル、シルバーの調理設備、ラミネートの床、茶色い床、白いキッチンカウンター) の写真
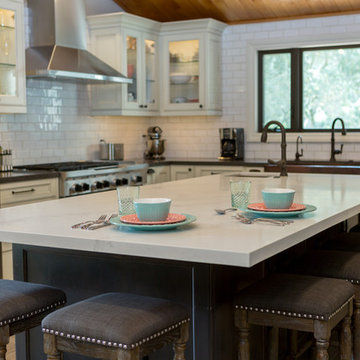
サンフランシスコにある高級な広いカントリー風のおしゃれなキッチン (エプロンフロントシンク、落し込みパネル扉のキャビネット、白いキャビネット、クオーツストーンカウンター、白いキッチンパネル、サブウェイタイルのキッチンパネル、シルバーの調理設備、ラミネートの床、ベージュの床) の写真
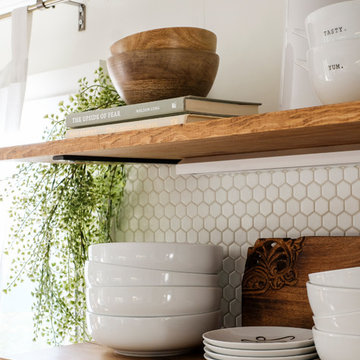
ポートランドにあるお手頃価格の小さなカントリー風のおしゃれなII型キッチン (エプロンフロントシンク、レイズドパネル扉のキャビネット、白いキャビネット、木材カウンター、白いキッチンパネル、磁器タイルのキッチンパネル、シルバーの調理設備、ラミネートの床、アイランドなし、グレーの床) の写真
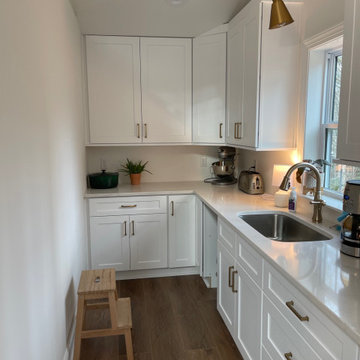
Home addition, along with new kitchen and bath renovations. White quartz counter tops with white and grey cabinets with shaker style doors. Retro fitting and painting of pre-existing cabinets.
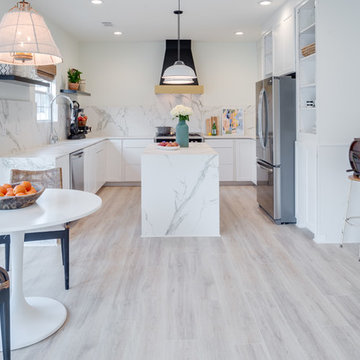
Farmhouse revival style interior from Episode 7 of Fox Home Free (2016). Photo courtesy of Fox Home Free.
Rustic Legacy in Sandcastle Oak laminate Mohawk Flooring.
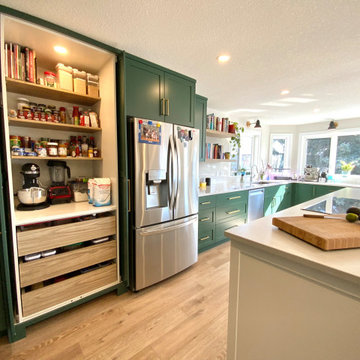
A modern country home for a busy family with young children. The home remodel included enlarging the footprint of the kitchen to allow a larger island for more seating and entertaining, as well as provide more storage and a desk area. The pocket door pantry and the full height corner pantry was high on the client's priority list. From the cabinetry to the green peacock wallpaper and vibrant blue tiles in the bathrooms, the colourful touches throughout the home adds to the energy and charm. The result is a modern, relaxed, eclectic aesthetic with practical and efficient design features to serve the needs of this family.
カントリー風のキッチン (シルバーの調理設備、ラミネートの床) の写真
9