黒いカントリー風のLDK (シルバーの調理設備、白いキッチンカウンター) の写真
絞り込み:
資材コスト
並び替え:今日の人気順
写真 41〜60 枚目(全 90 枚)
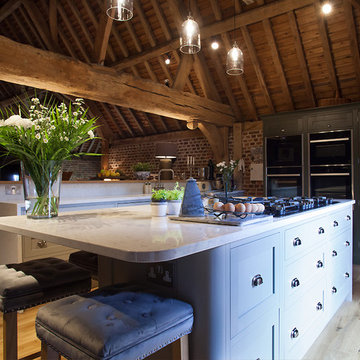
Take a look at our beautiful 'Homes and Garden' Tithe barn in Harrogate, North Yorkshire. This 17th Century Tithe Barn, although a slightly tricky space with low windows at floor level, Christopher tried to enhance the character of this beautiful building by designing a classic yet contemporary feel to this open-plan room. The sideboard with glazed doors and the Oak top sits slightly higher and longer than the kitchen cupboards behind, which house the sink and dishwasher, nicely separating the dining area. The tall cupboard situated on the opposite wall next to an impressive configuration of fridges leads through to a stunning kitchen. This included a hob on the Island, four ovens in two double housing units and a pantry cupboard which has a multi-functional purpose. Lorrie chose colours, which blend superbly with the brick and wood interior using Little Greene's - Invisible Green on the tall cupboard/pantry/oven housing and sideboard and - Serpentine on the Island and base cupboards. The light colour Silestone worktops in Lyra help to bounce light back into the room.
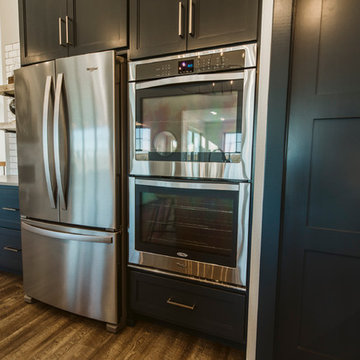
他の地域にあるお手頃価格の広いカントリー風のおしゃれなキッチン (アンダーカウンターシンク、シェーカースタイル扉のキャビネット、青いキャビネット、クオーツストーンカウンター、白いキッチンパネル、サブウェイタイルのキッチンパネル、シルバーの調理設備、クッションフロア、茶色い床、白いキッチンカウンター) の写真
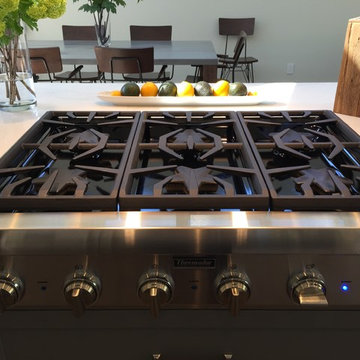
サンフランシスコにある高級な中くらいなカントリー風のおしゃれなキッチン (エプロンフロントシンク、シェーカースタイル扉のキャビネット、白いキャビネット、無垢フローリング、クオーツストーンカウンター、白いキッチンパネル、クオーツストーンのキッチンパネル、シルバーの調理設備、グレーの床、白いキッチンカウンター、三角天井) の写真
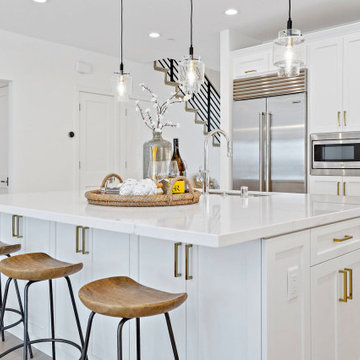
サンフランシスコにある高級な広いカントリー風のおしゃれなキッチン (アンダーカウンターシンク、シェーカースタイル扉のキャビネット、白いキャビネット、クオーツストーンカウンター、白いキッチンパネル、磁器タイルのキッチンパネル、シルバーの調理設備、淡色無垢フローリング、ベージュの床、白いキッチンカウンター) の写真
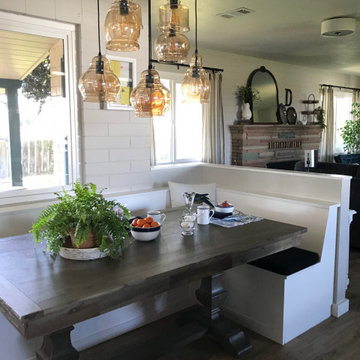
Built-in banquette with farmhouse table for family farmhouse renovation
サクラメントにあるお手頃価格の中くらいなカントリー風のおしゃれなキッチン (ダブルシンク、落し込みパネル扉のキャビネット、濃色木目調キャビネット、白いキッチンパネル、石スラブのキッチンパネル、シルバーの調理設備、ラミネートの床、グレーの床、白いキッチンカウンター、大理石カウンター) の写真
サクラメントにあるお手頃価格の中くらいなカントリー風のおしゃれなキッチン (ダブルシンク、落し込みパネル扉のキャビネット、濃色木目調キャビネット、白いキッチンパネル、石スラブのキッチンパネル、シルバーの調理設備、ラミネートの床、グレーの床、白いキッチンカウンター、大理石カウンター) の写真
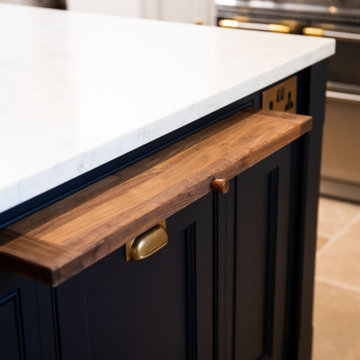
Keeping the property’s original and distinctive features in the beautiful Essex countryside, the kitchen stands at the centre of the home where the function is met with a warm and inviting charm that blends seamlessly with its surroundings.
Our clients had set their minds on creating an awe-inspiring challenge of breathing new life into their historic property, where this extensive restoration project would soon include a stunning Handmade Kitchen Company classic English kitchen at its heart. They wanted something that would take them on culinary adventures and allow them to host lively gatherings.
After looking through our portfolio of projects, our clients found one particular kitchen they wanted to make happen in their home, so we copied elements of the design but made it their own. This is our Classic Shaker with a cock beaded front frame with mouldings.
The past was certainly preserved and to this day, the focus remains on achieving a delicate balance that pays homage to the past while incorporating contemporary sensibilities to transform it into a forever family home.
A larger, more open family space was created which enabled the client to tailor the whole room to their requirements. The colour choices throughout the whole project were a combination of Slaked Lime Deep No.150 and Basalt No.221, both from Little Greene.
Due to the space, an L-shaped layout was designed, with a kitchen that was practical and built with zones for cooking and entertaining. The strategic positioning of the kitchen island brings the entire space together. It was carefully planned with size and positioning in mind and had adequate space around it. On the end of the island is a bespoke pedestal table that offers comfy circle seating.
No classic English country kitchen is complete without a Shaws of Darwen Sink. Representing enduring quality and a tribute to the shaker kitchen’s heritage, this iconic handcrafted fireclay sink is strategically placed beneath one of the beautiful windows. It not only enhances the kitchen’s charm but also provides practicality, complemented by an aged brass Perrin & Rowe Ionian lever handle tap and a Quooker Classic Fusion in patinated brass.
This handcrafted drinks dresser features seamless organisation where it balances practicality with an enhanced visual appeal. It bridges the dining and cooking space, promoting inclusivity and togetherness.
Tapping into the heritage of a pantry, this walk-in larder we created for our client is impressive and matches the kitchen’s design. It certainly elevates the kitchen experience with bespoke artisan shelves and open drawers. What else has been added to the space, is a Liebherr side-by-side built-in fridge freezer and a Liebherr full-height integrated wine cooler in black.
We believe every corner in your home deserves the touch of exquisite craftsmanship and that is why we design utility rooms that beautifully coexist with the kitchen and accommodate the family’s everyday functions.
Continuing the beautiful walnut look, the backdrop and shelves of this delightful media wall unit make it a truly individual look. We hand-painted the whole unit in Little Greene Slaked Lime Deep.
Connecting each area is this full-stave black American walnut dining table with a 38mm top. The curated details evoke a sense of history and heritage. With it being a great size, it offers the perfect place for our clients to hold gatherings and special occasions with the ones they love the most.
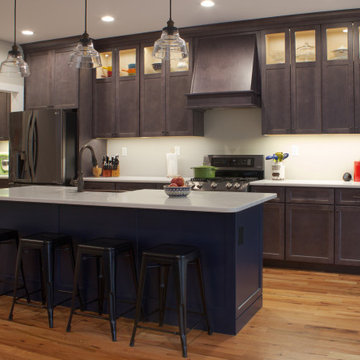
Kitchen and Butler’s Pantry Cabinets in Shale
Island in Regent Blue
ニューヨークにある中くらいなカントリー風のおしゃれなキッチン (エプロンフロントシンク、シェーカースタイル扉のキャビネット、グレーのキャビネット、クオーツストーンカウンター、シルバーの調理設備、無垢フローリング、白いキッチンカウンター) の写真
ニューヨークにある中くらいなカントリー風のおしゃれなキッチン (エプロンフロントシンク、シェーカースタイル扉のキャビネット、グレーのキャビネット、クオーツストーンカウンター、シルバーの調理設備、無垢フローリング、白いキッチンカウンター) の写真
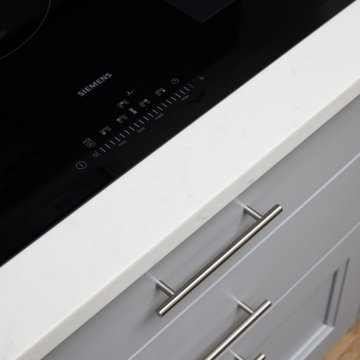
This family wanted a slightly modern take on a traditional British style for their spacious and beautifully designed new open plan kitchen extension. Farrow & Ball Manor House Grey and Downpipe were chosen for the painted cabinetry coupled with Global Novella Quartz worktops and upstands. The design includes many bespoke features including the canopy above the hob, grey mirror splashback and bespoke pantry unit made in oak veneer with in frame oak drawers and shelves.
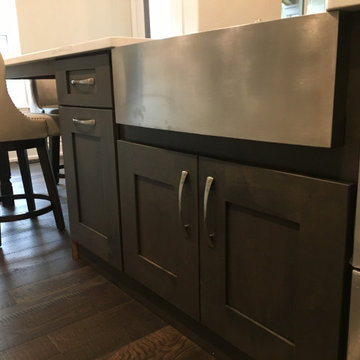
デンバーにある高級な中くらいなカントリー風のおしゃれなキッチン (エプロンフロントシンク、シェーカースタイル扉のキャビネット、グレーのキャビネット、珪岩カウンター、マルチカラーのキッチンパネル、セメントタイルのキッチンパネル、シルバーの調理設備、濃色無垢フローリング、グレーの床、白いキッチンカウンター) の写真
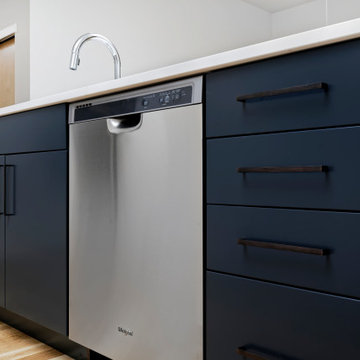
Markel Homes | West Grange
1750 Ranch Alley Load- Modern Farmhouse Kitchen center island with stainless steel Whirpool dishwasher, dark navy cabinets, and matte black handles.
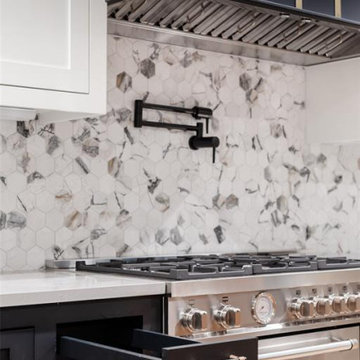
ダラスにあるラグジュアリーな広いカントリー風のおしゃれなキッチン (アンダーカウンターシンク、インセット扉のキャビネット、淡色木目調キャビネット、大理石カウンター、グレーのキッチンパネル、石タイルのキッチンパネル、シルバーの調理設備、淡色無垢フローリング、ベージュの床、白いキッチンカウンター) の写真
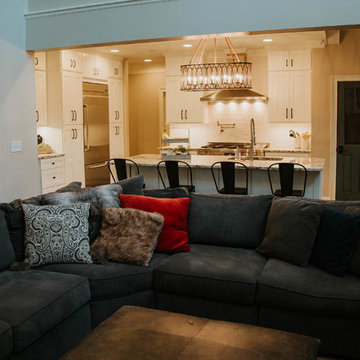
Avery Lynn Photography, Lunetta Designs
アトランタにある高級な広いカントリー風のおしゃれなキッチン (アンダーカウンターシンク、シェーカースタイル扉のキャビネット、白いキャビネット、御影石カウンター、白いキッチンパネル、サブウェイタイルのキッチンパネル、シルバーの調理設備、濃色無垢フローリング、白いキッチンカウンター) の写真
アトランタにある高級な広いカントリー風のおしゃれなキッチン (アンダーカウンターシンク、シェーカースタイル扉のキャビネット、白いキャビネット、御影石カウンター、白いキッチンパネル、サブウェイタイルのキッチンパネル、シルバーの調理設備、濃色無垢フローリング、白いキッチンカウンター) の写真
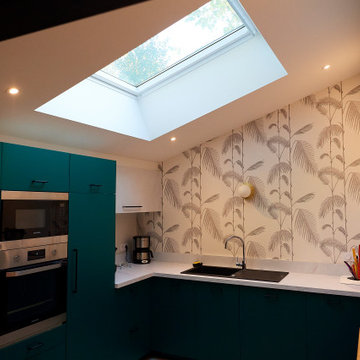
au dessus de la crédence, un papier peint effet végétal pur un effet de profondeur
アンジェにあるお手頃価格の広いカントリー風のおしゃれなキッチン (シングルシンク、フラットパネル扉のキャビネット、緑のキャビネット、ラミネートカウンター、白いキッチンパネル、シルバーの調理設備、クッションフロア、グレーの床、白いキッチンカウンター) の写真
アンジェにあるお手頃価格の広いカントリー風のおしゃれなキッチン (シングルシンク、フラットパネル扉のキャビネット、緑のキャビネット、ラミネートカウンター、白いキッチンパネル、シルバーの調理設備、クッションフロア、グレーの床、白いキッチンカウンター) の写真
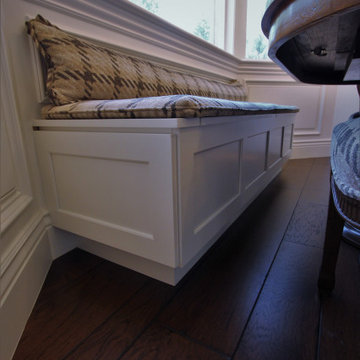
Complete transformation. This kitchen was once dark and closed off from the family room splitting the room in half. We were able to hide supports, vents and plumbing pipes from upstairs in the new walls for the pantry then tucking the refrigerator next to the pantry so that the pantry didn't appear to stick out also keeping the natural flow of the hallway into the space. In the end the room is open and inviting and looks like it was always designed this way. The finishes are bright and luxurious. The calacatta gold marble slabs are the showstopper of this space. (Photo credit; Shawn Lober Construction)
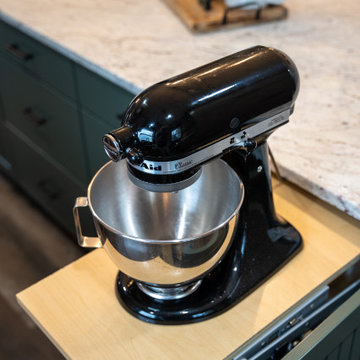
This stunning two toned farmhouse kitchen has such lovely details! Bead-board accent cabinets, mixer cabinet, incredible granite countertops that tie the two tones together along with a cohesive color scheme throughout the first floor of the home. The recessed lighting as well as the quadruple pendant light above the island makes for a lovely bright place to cook and entertain. The stainless steel appliances allows for the farmhouse look to be a modern and sleek.
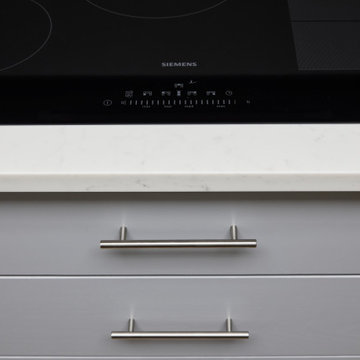
This family wanted a slightly modern take on a traditional British style for their spacious and beautifully designed new open plan kitchen extension. Farrow & Ball Manor House Grey and Downpipe were chosen for the painted cabinetry coupled with Global Novella Quartz worktops and upstands. The design includes many bespoke features including the canopy above the hob, grey mirror splashback and bespoke pantry unit made in oak veneer with in frame oak drawers and shelves.
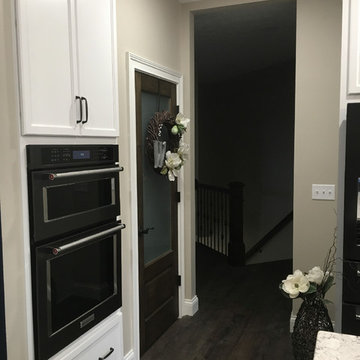
We have a stunning new home project. This home uses Marsh Furniture cabinets through out the home to create a very modern farmhouse look. Clean whites and rich espresso stains are found all through the home to create a clean look while still providing some contrast with the dark espresso stain.
Designer: Aaron Mauk
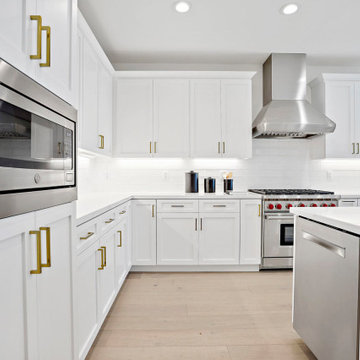
サンフランシスコにある高級な広いカントリー風のおしゃれなキッチン (アンダーカウンターシンク、シェーカースタイル扉のキャビネット、白いキャビネット、クオーツストーンカウンター、白いキッチンパネル、磁器タイルのキッチンパネル、シルバーの調理設備、淡色無垢フローリング、ベージュの床、白いキッチンカウンター) の写真
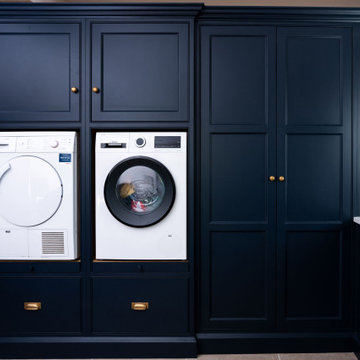
Keeping the property’s original and distinctive features in the beautiful Essex countryside, the kitchen stands at the centre of the home where the function is met with a warm and inviting charm that blends seamlessly with its surroundings.
Our clients had set their minds on creating an awe-inspiring challenge of breathing new life into their historic property, where this extensive restoration project would soon include a stunning Handmade Kitchen Company classic English kitchen at its heart. They wanted something that would take them on culinary adventures and allow them to host lively gatherings.
After looking through our portfolio of projects, our clients found one particular kitchen they wanted to make happen in their home, so we copied elements of the design but made it their own. This is our Classic Shaker with a cock beaded front frame with mouldings.
The past was certainly preserved and to this day, the focus remains on achieving a delicate balance that pays homage to the past while incorporating contemporary sensibilities to transform it into a forever family home.
A larger, more open family space was created which enabled the client to tailor the whole room to their requirements. The colour choices throughout the whole project were a combination of Slaked Lime Deep No.150 and Basalt No.221, both from Little Greene.
Due to the space, an L-shaped layout was designed, with a kitchen that was practical and built with zones for cooking and entertaining. The strategic positioning of the kitchen island brings the entire space together. It was carefully planned with size and positioning in mind and had adequate space around it. On the end of the island is a bespoke pedestal table that offers comfy circle seating.
No classic English country kitchen is complete without a Shaws of Darwen Sink. Representing enduring quality and a tribute to the shaker kitchen’s heritage, this iconic handcrafted fireclay sink is strategically placed beneath one of the beautiful windows. It not only enhances the kitchen’s charm but also provides practicality, complemented by an aged brass Perrin & Rowe Ionian lever handle tap and a Quooker Classic Fusion in patinated brass.
This handcrafted drinks dresser features seamless organisation where it balances practicality with an enhanced visual appeal. It bridges the dining and cooking space, promoting inclusivity and togetherness.
Tapping into the heritage of a pantry, this walk-in larder we created for our client is impressive and matches the kitchen’s design. It certainly elevates the kitchen experience with bespoke artisan shelves and open drawers. What else has been added to the space, is a Liebherr side-by-side built-in fridge freezer and a Liebherr full-height integrated wine cooler in black.
We believe every corner in your home deserves the touch of exquisite craftsmanship and that is why we design utility rooms that beautifully coexist with the kitchen and accommodate the family’s everyday functions.
Continuing the beautiful walnut look, the backdrop and shelves of this delightful media wall unit make it a truly individual look. We hand-painted the whole unit in Little Greene Slaked Lime Deep.
Connecting each area is this full-stave black American walnut dining table with a 38mm top. The curated details evoke a sense of history and heritage. With it being a great size, it offers the perfect place for our clients to hold gatherings and special occasions with the ones they love the most.
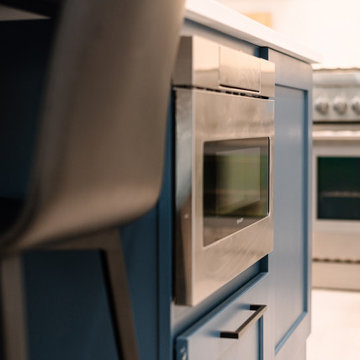
Central Park kitchen upgraded with a more functional layout customized to suite family's needs. Eat at island added and floor to ceiling pantry cabinets for tons of storage. Opened up kitchen to adjacent living space to keep the family connected.
黒いカントリー風のLDK (シルバーの調理設備、白いキッチンカウンター) の写真
3