ベージュのカントリー風のキッチン (シルバーの調理設備、ドロップインシンク) の写真
絞り込み:
資材コスト
並び替え:今日の人気順
写真 1〜20 枚目(全 224 枚)
1/5

Adding a tile that has a pattern brings so much life to this kitchen. An amazing wood island top is a great mix of textures and style to this eclectic kitchen. Keeping the barstools low but functional keeps the big features of the kitchen at the forefront.

Photography by Shannon McGrath
メルボルンにある高級な広いカントリー風のおしゃれなキッチン (白いキャビネット、白いキッチンパネル、サブウェイタイルのキッチンパネル、淡色無垢フローリング、ドロップインシンク、インセット扉のキャビネット、人工大理石カウンター、シルバーの調理設備) の写真
メルボルンにある高級な広いカントリー風のおしゃれなキッチン (白いキャビネット、白いキッチンパネル、サブウェイタイルのキッチンパネル、淡色無垢フローリング、ドロップインシンク、インセット扉のキャビネット、人工大理石カウンター、シルバーの調理設備) の写真

シカゴにあるお手頃価格の中くらいなカントリー風のおしゃれなキッチン (ドロップインシンク、落し込みパネル扉のキャビネット、白いキャビネット、大理石カウンター、白いキッチンパネル、セラミックタイルのキッチンパネル、シルバーの調理設備、磁器タイルの床、茶色い床) の写真
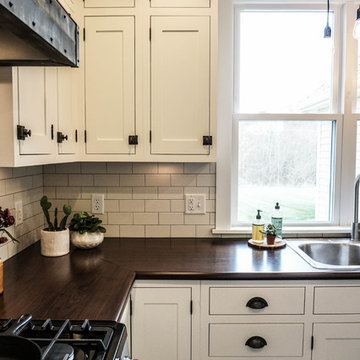
コロンバスにあるお手頃価格の小さなカントリー風のおしゃれなキッチン (ドロップインシンク、シェーカースタイル扉のキャビネット、白いキャビネット、白いキッチンパネル、サブウェイタイルのキッチンパネル、シルバーの調理設備、濃色無垢フローリング、茶色い床、亜鉛製カウンター) の写真
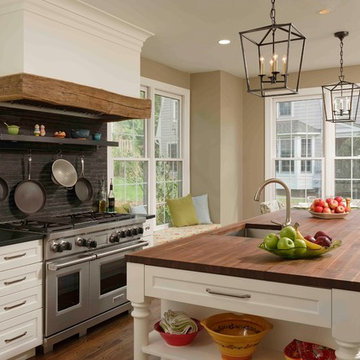
Design by Jennifer Gilmer Kitchen & Bath
Tile by Architectural Ceramics
ワシントンD.C.にある巨大なカントリー風のおしゃれなキッチン (ドロップインシンク、白いキャビネット、黒いキッチンパネル、シルバーの調理設備、濃色無垢フローリング、マルチカラーの床、黒いキッチンカウンター) の写真
ワシントンD.C.にある巨大なカントリー風のおしゃれなキッチン (ドロップインシンク、白いキャビネット、黒いキッチンパネル、シルバーの調理設備、濃色無垢フローリング、マルチカラーの床、黒いキッチンカウンター) の写真
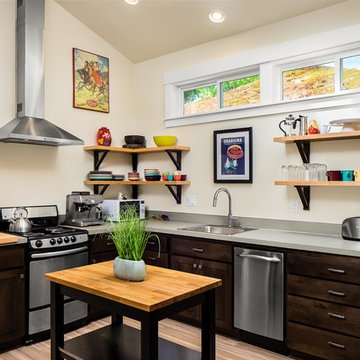
ポートランドにあるカントリー風のおしゃれなキッチン (ドロップインシンク、シェーカースタイル扉のキャビネット、濃色木目調キャビネット、グレーのキッチンパネル、シルバーの調理設備、淡色無垢フローリング、ベージュの床) の写真
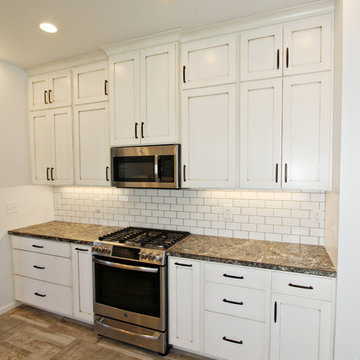
Lisa Brown - Photographer
他の地域にある広いカントリー風のおしゃれなキッチン (ドロップインシンク、落し込みパネル扉のキャビネット、白いキャビネット、ラミネートカウンター、白いキッチンパネル、セラミックタイルのキッチンパネル、シルバーの調理設備、セラミックタイルの床、アイランドなし、茶色い床、茶色いキッチンカウンター) の写真
他の地域にある広いカントリー風のおしゃれなキッチン (ドロップインシンク、落し込みパネル扉のキャビネット、白いキャビネット、ラミネートカウンター、白いキッチンパネル、セラミックタイルのキッチンパネル、シルバーの調理設備、セラミックタイルの床、アイランドなし、茶色い床、茶色いキッチンカウンター) の写真
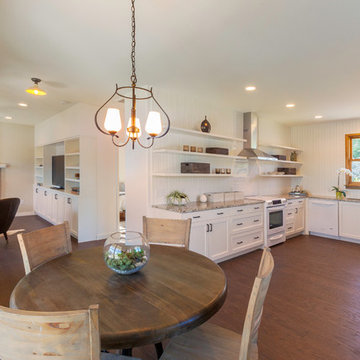
The Goldenwood Guest House is the first phase of a larger estate multi-phase project with the clients are moving into the renovated guest house as we start construction on the main house renovation and addition soon. This is a whole-house renovation to an existing 750sf guest cottage settled near the existing main residence. The property is located West of Austin in Driftwood, TX and the cottage strives to capture a sense of refined roughness. The layout maximizes efficiency in the small space with built-in cabinet storage and shelving in the living room and kitchen. Each space is softly day lit and the open floor plan of the Living, Dining, and Kitchen allows the spaces to feel expansive without sacrificing privacy to the bedroom and restroom. Photo by Ryan Farnau.
See our video walk-through: http://youtu.be/lx9wTAm7J-8
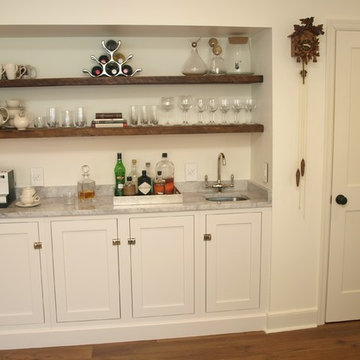
Wet bar with wooden shelves for glassware, complete with a prep sink!
Bob Gockeler
ニューヨークにある小さなカントリー風のおしゃれなキッチン (ドロップインシンク、インセット扉のキャビネット、白いキャビネット、白いキッチンパネル、サブウェイタイルのキッチンパネル、シルバーの調理設備、濃色無垢フローリング、白いキッチンカウンター) の写真
ニューヨークにある小さなカントリー風のおしゃれなキッチン (ドロップインシンク、インセット扉のキャビネット、白いキャビネット、白いキッチンパネル、サブウェイタイルのキッチンパネル、シルバーの調理設備、濃色無垢フローリング、白いキッチンカウンター) の写真
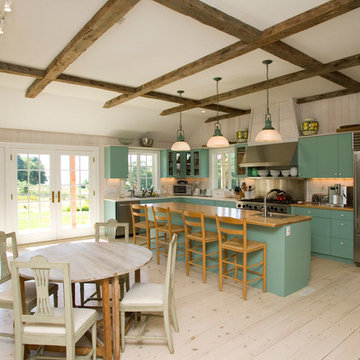
ニューヨークにあるカントリー風のおしゃれなキッチン (ドロップインシンク、フラットパネル扉のキャビネット、緑のキャビネット、木材カウンター、シルバーの調理設備、淡色無垢フローリング) の写真
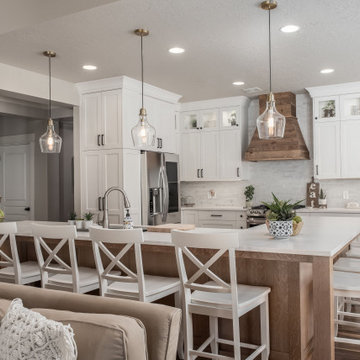
Kitchen and master vanity remodel.
ソルトレイクシティにある高級な中くらいなカントリー風のおしゃれなキッチン (ドロップインシンク、シェーカースタイル扉のキャビネット、白いキャビネット、クオーツストーンカウンター、白いキッチンパネル、石タイルのキッチンパネル、シルバーの調理設備、無垢フローリング、白いキッチンカウンター) の写真
ソルトレイクシティにある高級な中くらいなカントリー風のおしゃれなキッチン (ドロップインシンク、シェーカースタイル扉のキャビネット、白いキャビネット、クオーツストーンカウンター、白いキッチンパネル、石タイルのキッチンパネル、シルバーの調理設備、無垢フローリング、白いキッチンカウンター) の写真
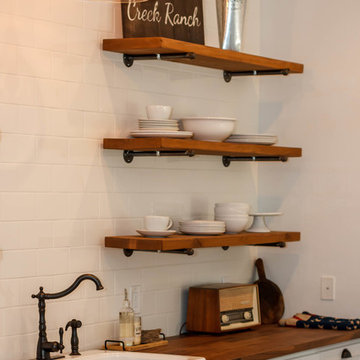
オースティンにあるお手頃価格の小さなカントリー風のおしゃれなキッチン (ドロップインシンク、シェーカースタイル扉のキャビネット、白いキャビネット、木材カウンター、白いキッチンパネル、サブウェイタイルのキッチンパネル、シルバーの調理設備) の写真
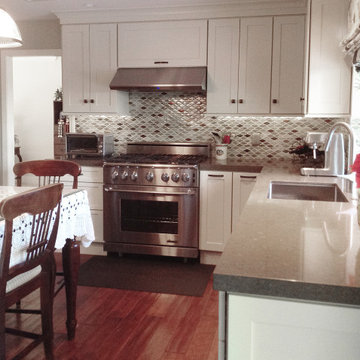
A homey, farmhouse feel is definitely present in this shaker style kitchen. The cool Ivory Cream cabinets and the warm tones of the hardwood floor are brought together by the full-height backslash, creating a well-defined space with a down-to-earth coziness that anyone could love. It has no lack for storage and utility, with large pantry cabinets and a full height spice pullout next to the professional style range.
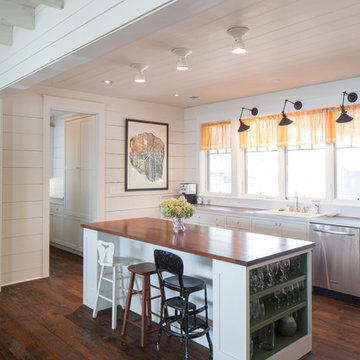
Kitchen Chad Melon
他の地域にある広いカントリー風のおしゃれなアイランドキッチン (ドロップインシンク、シェーカースタイル扉のキャビネット、白いキャビネット、ガラスまたは窓のキッチンパネル、シルバーの調理設備、濃色無垢フローリング、茶色い床) の写真
他の地域にある広いカントリー風のおしゃれなアイランドキッチン (ドロップインシンク、シェーカースタイル扉のキャビネット、白いキャビネット、ガラスまたは窓のキッチンパネル、シルバーの調理設備、濃色無垢フローリング、茶色い床) の写真
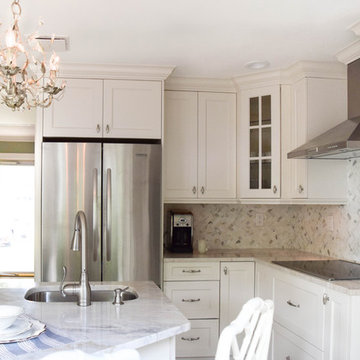
Ally Young
ニューヨークにある小さなカントリー風のおしゃれなキッチン (ドロップインシンク、落し込みパネル扉のキャビネット、白いキャビネット、珪岩カウンター、グレーのキッチンパネル、石タイルのキッチンパネル、シルバーの調理設備、ライムストーンの床) の写真
ニューヨークにある小さなカントリー風のおしゃれなキッチン (ドロップインシンク、落し込みパネル扉のキャビネット、白いキャビネット、珪岩カウンター、グレーのキッチンパネル、石タイルのキッチンパネル、シルバーの調理設備、ライムストーンの床) の写真
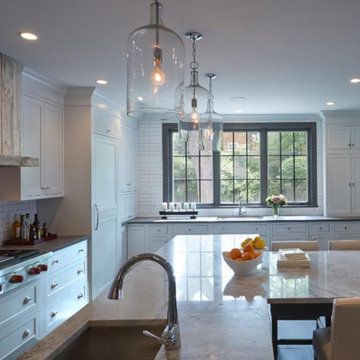
シカゴにあるお手頃価格の中くらいなカントリー風のおしゃれなキッチン (ドロップインシンク、落し込みパネル扉のキャビネット、白いキャビネット、大理石カウンター、白いキッチンパネル、セラミックタイルのキッチンパネル、シルバーの調理設備、磁器タイルの床、茶色い床) の写真
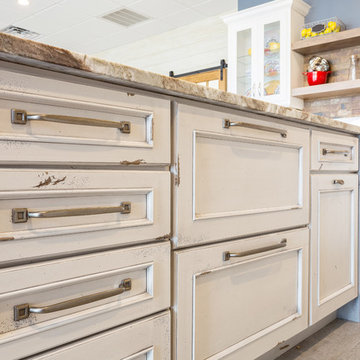
This custom kitchen is a combination of many textures and finishes that can be classified as a farmhouse style or a classic style. Regardless it has great appeal for any taste! The perimeter cabinets are painted a soft grey with a darker grey glaze, featuring glass wall cabinet doors with cathedral mullions. The range hood is stained knotty alder. The island has a rustic grey textured application on each end with the main section an heirloom finish. The countertop is Fantasy Brown marble with a leathered finish.
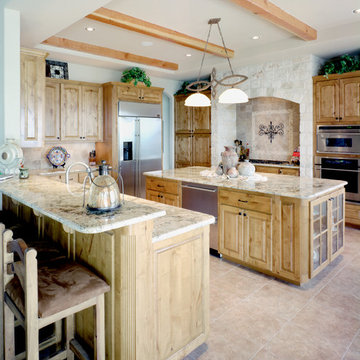
The kitchen has a gas cook-top, drop-in sink, conventional oven, a convection oven, and two warming drawers. The vent hood is concealed by a stone arch. A stainless steel refrigerator. Glass front cabinets and a lake island. The kitchen also has a raised bar.
Austin, Texas
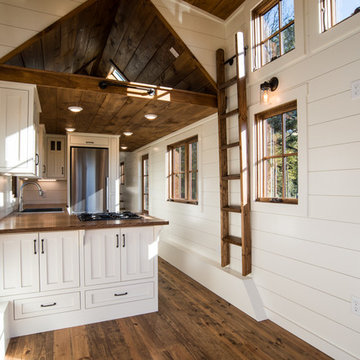
Patrick Oden
他の地域にあるカントリー風のおしゃれなダイニングキッチン (ドロップインシンク、シェーカースタイル扉のキャビネット、白いキャビネット、木材カウンター、シルバーの調理設備、無垢フローリング、茶色い床) の写真
他の地域にあるカントリー風のおしゃれなダイニングキッチン (ドロップインシンク、シェーカースタイル扉のキャビネット、白いキャビネット、木材カウンター、シルバーの調理設備、無垢フローリング、茶色い床) の写真
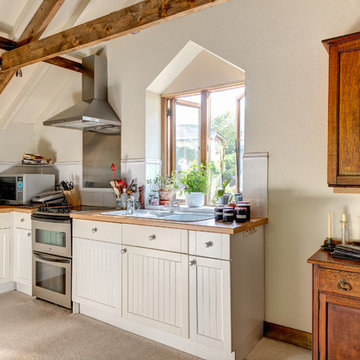
Netherton Barns - the second barn is smaller and has an upside down layout - the living space is upstairs and is open plan but because the land rises to the rear there is direct access to a patio from the garden room. This shot shows the rustic style kitchen complete with home-made jams and with views to the front. Colin Cadle Photography, Photo Styling Jan Cadle, www.colincadle.com
ベージュのカントリー風のキッチン (シルバーの調理設備、ドロップインシンク) の写真
1