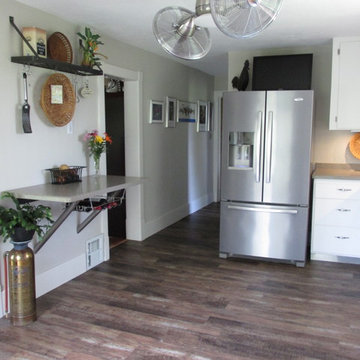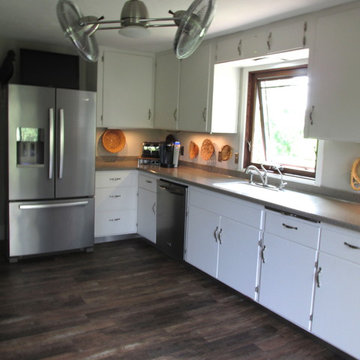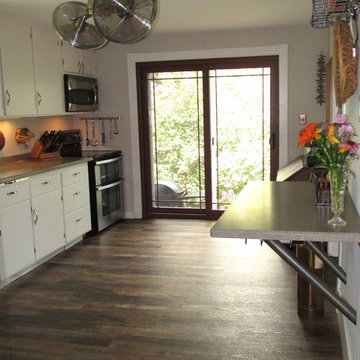低価格のカントリー風のキッチン (シルバーの調理設備) の写真
絞り込み:
資材コスト
並び替え:今日の人気順
写真 1〜20 枚目(全 38 枚)

サンフランシスコにある低価格の小さなカントリー風のおしゃれなキッチン (ドロップインシンク、レイズドパネル扉のキャビネット、緑のキャビネット、クオーツストーンカウンター、白いキッチンパネル、セメントタイルのキッチンパネル、シルバーの調理設備、淡色無垢フローリング、白いキッチンカウンター) の写真

Because of the gorgeous variation of our Patina glaze, you can use just this one color and end up with a backsplash that is just as interesting as if you used 5 colors.
Using a classic subway tile shape, but not as conventional 4"x8" size, these homeowners used our Patina Subway Tile all over their kitchen. Next to the white cabinets and black countertops, the tile is definitely the star of the show.
4"x8" Subway Tile - 123R Patina
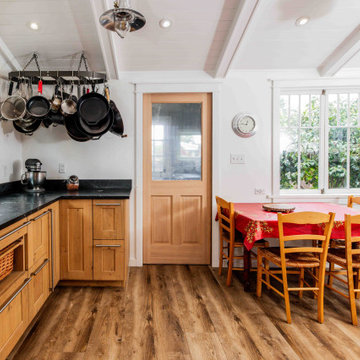
サンフランシスコにある低価格の中くらいなカントリー風のおしゃれなキッチン (アンダーカウンターシンク、シェーカースタイル扉のキャビネット、中間色木目調キャビネット、人工大理石カウンター、白いキッチンパネル、サブウェイタイルのキッチンパネル、シルバーの調理設備、無垢フローリング、アイランドなし、茶色い床、黒いキッチンカウンター) の写真
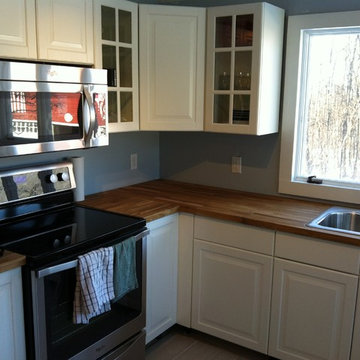
ニューヨークにある低価格の中くらいなカントリー風のおしゃれなキッチン (シングルシンク、レイズドパネル扉のキャビネット、白いキャビネット、木材カウンター、青いキッチンパネル、シルバーの調理設備、磁器タイルの床、アイランドなし) の写真
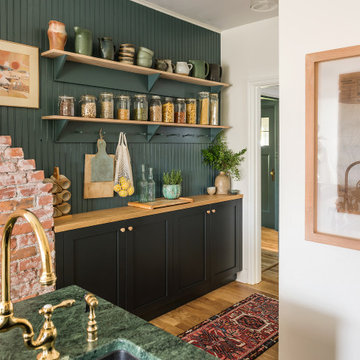
A shallow pantry, next to the exposed chimney add warmth and gives the functionality of additional counter space. Farrow & Ball Black Blue Shaker Painted Cabinets were softened with wood countertops and knobs to create a Rustic Farmhouse feel. Green granite around the sink on the island was used for durability and to add another natural texture.
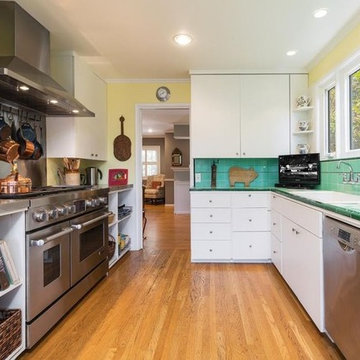
Candy
ロサンゼルスにある低価格の小さなカントリー風のおしゃれなキッチン (シングルシンク、オープンシェルフ、白いキャビネット、タイルカウンター、緑のキッチンパネル、磁器タイルのキッチンパネル、シルバーの調理設備、無垢フローリング、アイランドなし、茶色い床、緑のキッチンカウンター) の写真
ロサンゼルスにある低価格の小さなカントリー風のおしゃれなキッチン (シングルシンク、オープンシェルフ、白いキャビネット、タイルカウンター、緑のキッチンパネル、磁器タイルのキッチンパネル、シルバーの調理設備、無垢フローリング、アイランドなし、茶色い床、緑のキッチンカウンター) の写真
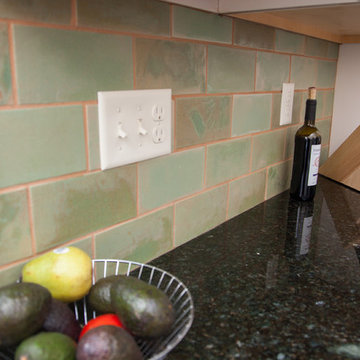
Because of the gorgeous variation of our Patina glaze, you can use just this one color and end up with a backsplash that is just as interesting as if you used 5 colors.
Using a classic subway tile shape, but not as conventional 4"x8" size, these homeowners used our Patina Subway Tile all over their kitchen. Next to the white cabinets and black countertops, the tile is definitely the star of the show.
4"x8" Subway Tile - 123R Patina
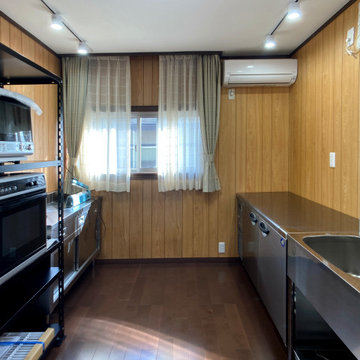
既存の仕上げをほぼそのまま活かし、コストを抑えています。
作業動線を検討し、コンパクトにまとめています。
他の地域にある低価格の小さなカントリー風のおしゃれなキッチン (一体型シンク、フラットパネル扉のキャビネット、ステンレスキャビネット、ステンレスカウンター、木材のキッチンパネル、シルバーの調理設備、合板フローリング、アイランドなし、茶色い床、クロスの天井) の写真
他の地域にある低価格の小さなカントリー風のおしゃれなキッチン (一体型シンク、フラットパネル扉のキャビネット、ステンレスキャビネット、ステンレスカウンター、木材のキッチンパネル、シルバーの調理設備、合板フローリング、アイランドなし、茶色い床、クロスの天井) の写真
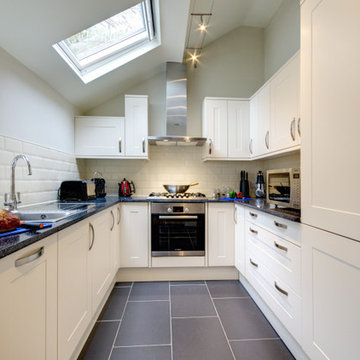
コーンウォールにある低価格の小さなカントリー風のおしゃれなキッチン (ドロップインシンク、落し込みパネル扉のキャビネット、白いキャビネット、御影石カウンター、白いキッチンパネル、セラミックタイルのキッチンパネル、シルバーの調理設備、磁器タイルの床、グレーの床、黒いキッチンカウンター) の写真
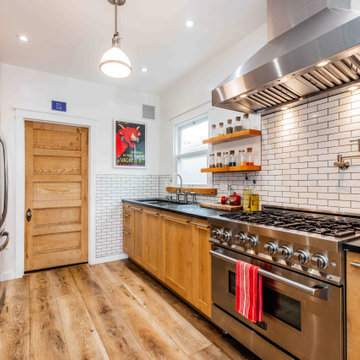
サンフランシスコにある低価格の中くらいなカントリー風のおしゃれなキッチン (アンダーカウンターシンク、シェーカースタイル扉のキャビネット、中間色木目調キャビネット、人工大理石カウンター、白いキッチンパネル、サブウェイタイルのキッチンパネル、シルバーの調理設備、無垢フローリング、アイランドなし、茶色い床、黒いキッチンカウンター) の写真
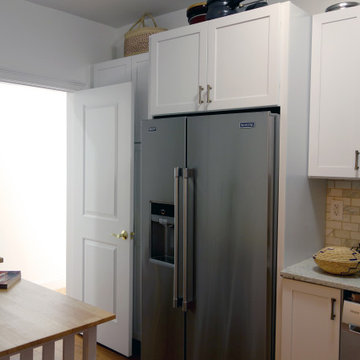
Studioteka was asked to redesign an existing, 1,100 sf two bedroom apartment for a Haitian client with beautiful views overlooking Riverside Drive in Washington Heights. The project was a complete gut renovation, as the apartment had not been touched since the 1970s. Studioteka prepared construction drawings for the building’s coop board and the New York City Department of Buildings as well as coordinating the installation of new kitchen and bathroom fixtures, finishes, and appliances and new flooring throughout. An old dumbwaiter shaft in the kitchen was removed, allowing for a better flow of space and the addition of a small breakfast nook. New French doors were added between the living and dining rooms, and between the dining room and living rooms and the entry foyer, and a door was opened between the kitchen and dining areas, to create a better flow between spaces. The French doors let light pass through from the windows to the hallway, and also allow the living and dining rooms to be used in different ways, including as additional space for guests. The renovated apartment has new decorative moldings throughout, and new transom windows have been installed above the bedroom doors to allow more natural light into the hallway. The kitchen appliances were completely replaced, and a new dishwasher was also added along with a new washing machine. The kitchen’s deep brown wood flooring complements the white cabinetry with its translucent inset glass and the warm neutral tile backsplash that runs the length of the stone countertop. New recessed lighting was added in the passageway that leads to the bedrooms along with new ceiling mounted fixtures in every room, and the electrical and plumbing were fully upgraded throughout.
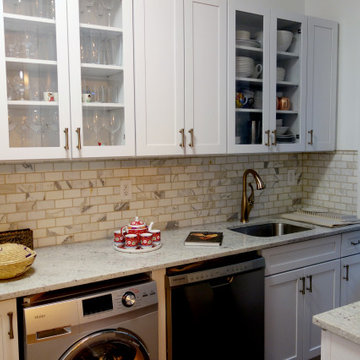
Studioteka was asked to redesign an existing, 1,100 sf two bedroom apartment for a Haitian client with beautiful views overlooking Riverside Drive in Washington Heights. The project was a complete gut renovation, as the apartment had not been touched since the 1970s. Studioteka prepared construction drawings for the building’s coop board and the New York City Department of Buildings as well as coordinating the installation of new kitchen and bathroom fixtures, finishes, and appliances and new flooring throughout. An old dumbwaiter shaft in the kitchen was removed, allowing for a better flow of space and the addition of a small breakfast nook. New French doors were added between the living and dining rooms, and between the dining room and living rooms and the entry foyer, and a door was opened between the kitchen and dining areas, to create a better flow between spaces. The French doors let light pass through from the windows to the hallway, and also allow the living and dining rooms to be used in different ways, including as additional space for guests. The renovated apartment has new decorative moldings throughout, and new transom windows have been installed above the bedroom doors to allow more natural light into the hallway. The kitchen appliances were completely replaced, and a new dishwasher was also added along with a new washing machine. The kitchen’s deep brown wood flooring complements the white cabinetry with its translucent inset glass and the warm neutral tile backsplash that runs the length of the stone countertop. New recessed lighting was added in the passageway that leads to the bedrooms along with new ceiling mounted fixtures in every room, and the electrical and plumbing were fully upgraded throughout.

サンフランシスコにある低価格の小さなカントリー風のおしゃれなキッチン (ドロップインシンク、レイズドパネル扉のキャビネット、緑のキャビネット、クオーツストーンカウンター、白いキッチンパネル、セメントタイルのキッチンパネル、シルバーの調理設備、淡色無垢フローリング、白いキッチンカウンター) の写真

サンフランシスコにある低価格の小さなカントリー風のおしゃれなキッチン (ドロップインシンク、レイズドパネル扉のキャビネット、緑のキャビネット、クオーツストーンカウンター、白いキッチンパネル、セメントタイルのキッチンパネル、シルバーの調理設備、淡色無垢フローリング、白いキッチンカウンター) の写真
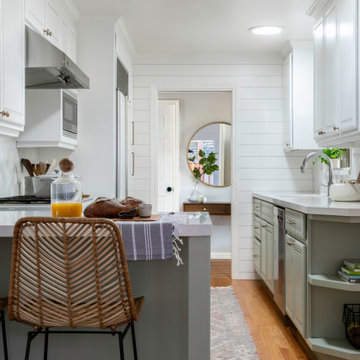
サンフランシスコにある低価格の小さなカントリー風のおしゃれなキッチン (ドロップインシンク、レイズドパネル扉のキャビネット、緑のキャビネット、クオーツストーンカウンター、白いキッチンパネル、セメントタイルのキッチンパネル、シルバーの調理設備、淡色無垢フローリング、白いキッチンカウンター) の写真
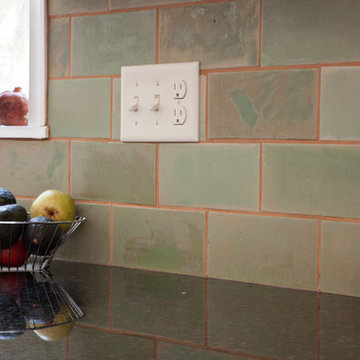
Because of the gorgeous variation of our Patina glaze, you can use just this one color and end up with a backsplash that is just as interesting as if you used 5 colors.
Using a classic subway tile shape, but not as conventional 4"x8" size, these homeowners used our Patina Subway Tile all over their kitchen. Next to the white cabinets and black countertops, the tile is definitely the star of the show.
4"x8" Subway Tile - 123R Patina
低価格のカントリー風のキッチン (シルバーの調理設備) の写真
1
