カントリー風のアイランドキッチン (シルバーの調理設備、ガラスタイルのキッチンパネル、フラットパネル扉のキャビネット) の写真
絞り込み:
資材コスト
並び替え:今日の人気順
写真 1〜20 枚目(全 96 枚)
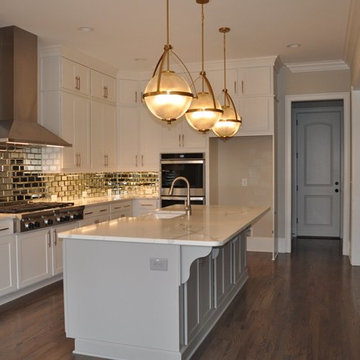
Becky Bercher
アトランタにあるカントリー風のおしゃれなキッチン (エプロンフロントシンク、フラットパネル扉のキャビネット、グレーのキャビネット、珪岩カウンター、メタリックのキッチンパネル、ガラスタイルのキッチンパネル、シルバーの調理設備、無垢フローリング、茶色い床、白いキッチンカウンター) の写真
アトランタにあるカントリー風のおしゃれなキッチン (エプロンフロントシンク、フラットパネル扉のキャビネット、グレーのキャビネット、珪岩カウンター、メタリックのキッチンパネル、ガラスタイルのキッチンパネル、シルバーの調理設備、無垢フローリング、茶色い床、白いキッチンカウンター) の写真
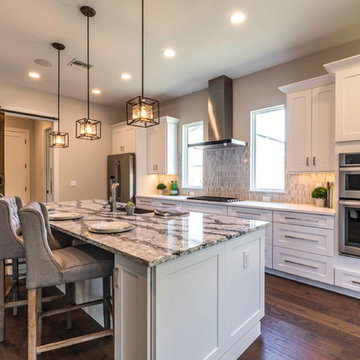
4 bed / 3.5 bath
3,072 sq/ft
Two car garage
Outdoor kitchen
Garden wall
Fire pit
オーランドにある高級な広いカントリー風のおしゃれなキッチン (エプロンフロントシンク、フラットパネル扉のキャビネット、白いキャビネット、御影石カウンター、グレーのキッチンパネル、ガラスタイルのキッチンパネル、シルバーの調理設備、濃色無垢フローリング、茶色い床) の写真
オーランドにある高級な広いカントリー風のおしゃれなキッチン (エプロンフロントシンク、フラットパネル扉のキャビネット、白いキャビネット、御影石カウンター、グレーのキッチンパネル、ガラスタイルのキッチンパネル、シルバーの調理設備、濃色無垢フローリング、茶色い床) の写真
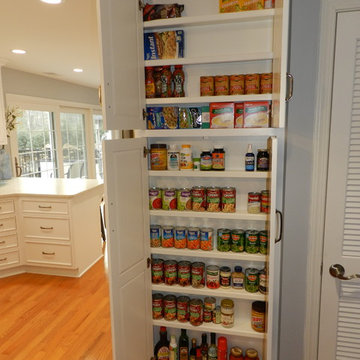
This extreme kitchen renovation involved removing many walls to create the open floorplan concept. The old laundry room was walled in approximately where the custom table sits now. A 12' custom patio door was added in place of a 6' window! Cabinetry was designed to precisely fit in this space using lots of drawer banks using no fillers. Shallow storage was built in to the right of the frig. and a 1200cfm hood vented through the roof was meticulously integrated above the slide in range. The laundry room is now hidden by a custom sliding barn door with soft close hardware. All this was done reusing the existing hardwood floors, patching in with new where required!
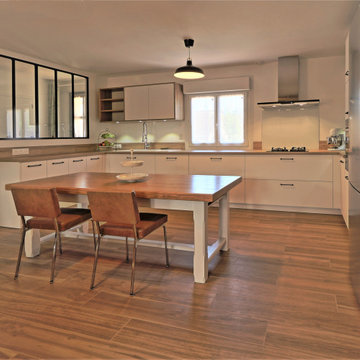
Un air de campagne dans une cuisine incontestablement élégante !
L’alliance du bois et du blanc a encore fait ses preuves dans un nouveau registre.
Une rénovation complète du sol au plafond pour un changement radical.
Tous les ingrédients de la cuisine idéale sont réunis : grande, lumineuse, chaleureuse et fonctionnelle.
On y retrouve le four Neff avec sa porte escamotable, la fameuse armoire épicerie et ses nombreux coulissants. La touche champêtre chic est apportée par l’évier en céramique et son mitigeur « poissonnier ». La crédence en verre SECURIT est adaptée à la plaque gaz.
La verrière et les spots intégrés sous les meubles hauts éclairent la pièce. Et le sol en un carrelage aspect « parquet » assorti à la table et au plan de travail est tout simplement superbe.
D’ailleurs la table de cuisine qui peut accueillir jusqu’à 6 personnes a été relookée par Mr&Mme D, les propriétaires : un véritable travail d’équipe !
Si vous aussi vous rêvez de transformer votre cuisine et concevoir avec un moi un espace de vie qui vous ressemble, contactez-moi dès maintenant !
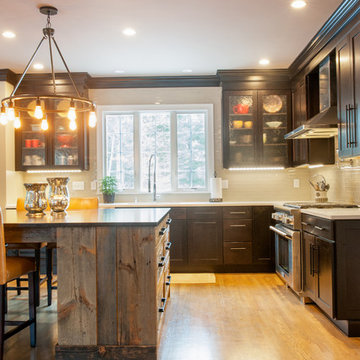
Modern and rustic kitchen. The centerpiece of this kitchen is the custom 6'x6' center island made from barn board. This island accommodates the family's five children as it seats seven people. Dark cabinets frame this large space bringing ones eye to the far wall. The bar is set-off by hand-painted glass tiles that run all the way to the ceiling. The glass bar shelves almost disappear from view.
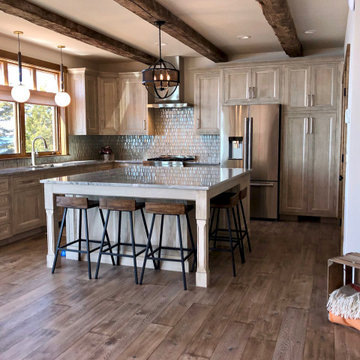
シカゴにある高級な中くらいなカントリー風のおしゃれなキッチン (アンダーカウンターシンク、フラットパネル扉のキャビネット、ヴィンテージ仕上げキャビネット、珪岩カウンター、緑のキッチンパネル、ガラスタイルのキッチンパネル、シルバーの調理設備、無垢フローリング、茶色い床、緑のキッチンカウンター、表し梁) の写真
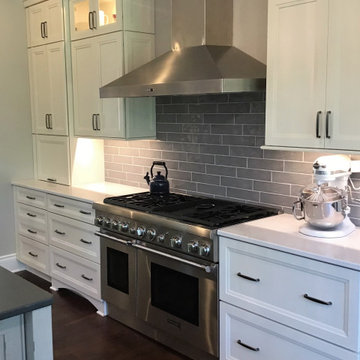
Large range with two ovens surrounded with drawer storage for everything you need to cook any meal.
他の地域にある高級な広いカントリー風のおしゃれなキッチン (アンダーカウンターシンク、フラットパネル扉のキャビネット、ベージュのキャビネット、クオーツストーンカウンター、グレーのキッチンパネル、ガラスタイルのキッチンパネル、シルバーの調理設備、濃色無垢フローリング、ベージュのキッチンカウンター) の写真
他の地域にある高級な広いカントリー風のおしゃれなキッチン (アンダーカウンターシンク、フラットパネル扉のキャビネット、ベージュのキャビネット、クオーツストーンカウンター、グレーのキッチンパネル、ガラスタイルのキッチンパネル、シルバーの調理設備、濃色無垢フローリング、ベージュのキッチンカウンター) の写真
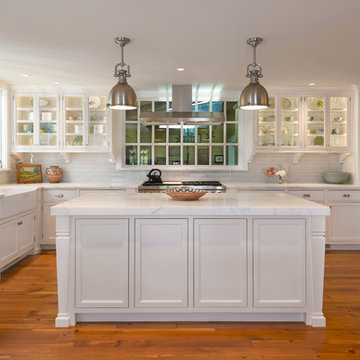
ワシントンD.C.にあるカントリー風のおしゃれなキッチン (エプロンフロントシンク、フラットパネル扉のキャビネット、白いキャビネット、大理石カウンター、グレーのキッチンパネル、ガラスタイルのキッチンパネル、シルバーの調理設備、無垢フローリング) の写真
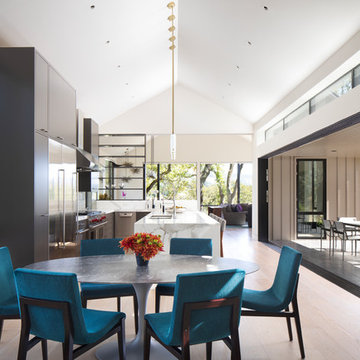
Paul Dyer
サンルイスオビスポにあるラグジュアリーな中くらいなカントリー風のおしゃれなキッチン (ダブルシンク、フラットパネル扉のキャビネット、グレーのキャビネット、御影石カウンター、グレーのキッチンパネル、ガラスタイルのキッチンパネル、シルバーの調理設備、淡色無垢フローリング、ベージュの床、黄色いキッチンカウンター) の写真
サンルイスオビスポにあるラグジュアリーな中くらいなカントリー風のおしゃれなキッチン (ダブルシンク、フラットパネル扉のキャビネット、グレーのキャビネット、御影石カウンター、グレーのキッチンパネル、ガラスタイルのキッチンパネル、シルバーの調理設備、淡色無垢フローリング、ベージュの床、黄色いキッチンカウンター) の写真
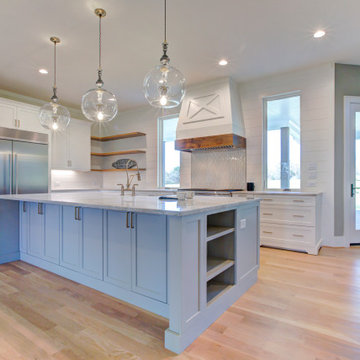
ローリーにある広いカントリー風のおしゃれなキッチン (エプロンフロントシンク、フラットパネル扉のキャビネット、白いキャビネット、珪岩カウンター、ガラスタイルのキッチンパネル、シルバーの調理設備、淡色無垢フローリング、白いキッチンカウンター) の写真
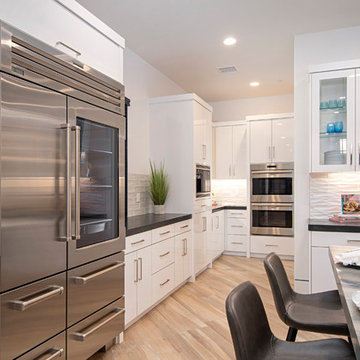
サンディエゴにある巨大なカントリー風のおしゃれなキッチン (エプロンフロントシンク、フラットパネル扉のキャビネット、白いキャビネット、珪岩カウンター、白いキッチンパネル、ガラスタイルのキッチンパネル、シルバーの調理設備、磁器タイルの床、ベージュの床、マルチカラーのキッチンカウンター) の写真
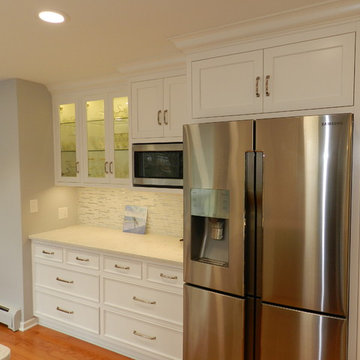
This extreme kitchen renovation involved removing many walls to create the open floorplan concept. The old laundry room was walled in approximately where the custom table sits now. A 12' custom patio door was added in place of a 6' window! Cabinetry was designed to precisely fit in this space using lots of drawer banks using no fillers. Shallow storage was built in to the right of the frig. and a 1200cfm hood vented through the roof was meticulously integrated above the slide in range. The laundry room is now hidden by a custom sliding barn door with soft close hardware. All this was done reusing the existing hardwood floors, patching in with new where required!
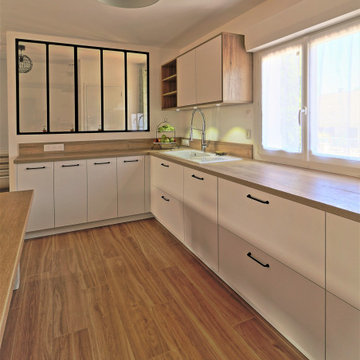
Un air de campagne dans une cuisine incontestablement élégante !
L’alliance du bois et du blanc a encore fait ses preuves dans un nouveau registre.
Une rénovation complète du sol au plafond pour un changement radical.
Tous les ingrédients de la cuisine idéale sont réunis : grande, lumineuse, chaleureuse et fonctionnelle.
On y retrouve le four Neff avec sa porte escamotable, la fameuse armoire épicerie et ses nombreux coulissants. La touche champêtre chic est apportée par l’évier en céramique et son mitigeur « poissonnier ». La crédence en verre SECURIT est adaptée à la plaque gaz.
La verrière et les spots intégrés sous les meubles hauts éclairent la pièce. Et le sol en un carrelage aspect « parquet » assorti à la table et au plan de travail est tout simplement superbe.
D’ailleurs la table de cuisine qui peut accueillir jusqu’à 6 personnes a été relookée par Mr&Mme D, les propriétaires : un véritable travail d’équipe !
Si vous aussi vous rêvez de transformer votre cuisine et concevoir avec un moi un espace de vie qui vous ressemble, contactez-moi dès maintenant !
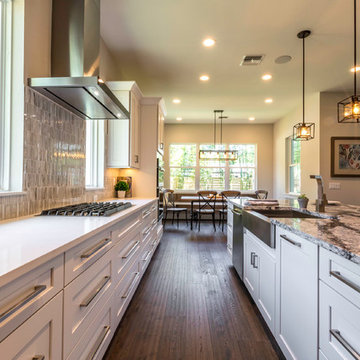
4 bed / 3.5 bath
3,072 sq/ft
Two car garage
Outdoor kitchen
Garden wall
Fire pit
オーランドにある高級な広いカントリー風のおしゃれなキッチン (エプロンフロントシンク、フラットパネル扉のキャビネット、白いキャビネット、御影石カウンター、グレーのキッチンパネル、ガラスタイルのキッチンパネル、シルバーの調理設備、濃色無垢フローリング、茶色い床) の写真
オーランドにある高級な広いカントリー風のおしゃれなキッチン (エプロンフロントシンク、フラットパネル扉のキャビネット、白いキャビネット、御影石カウンター、グレーのキッチンパネル、ガラスタイルのキッチンパネル、シルバーの調理設備、濃色無垢フローリング、茶色い床) の写真
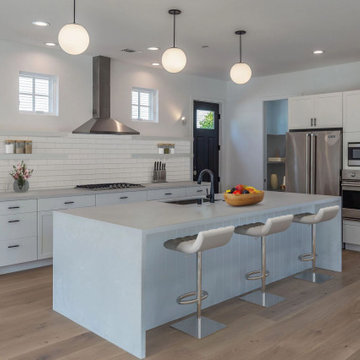
New Residence designed by Arch Studio, Inc. for a family of four in a beautiful historic neighborhood in Redwood City.
サンフランシスコにある高級な中くらいなカントリー風のおしゃれなキッチン (アンダーカウンターシンク、フラットパネル扉のキャビネット、白いキャビネット、クオーツストーンカウンター、白いキッチンパネル、ガラスタイルのキッチンパネル、シルバーの調理設備、淡色無垢フローリング、グレーの床、白いキッチンカウンター) の写真
サンフランシスコにある高級な中くらいなカントリー風のおしゃれなキッチン (アンダーカウンターシンク、フラットパネル扉のキャビネット、白いキャビネット、クオーツストーンカウンター、白いキッチンパネル、ガラスタイルのキッチンパネル、シルバーの調理設備、淡色無垢フローリング、グレーの床、白いキッチンカウンター) の写真
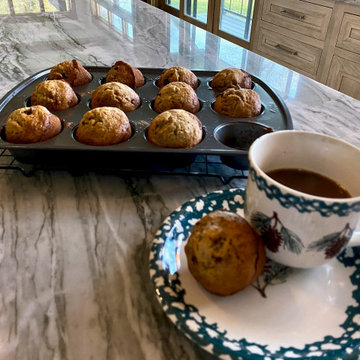
シカゴにある高級な中くらいなカントリー風のおしゃれなキッチン (アンダーカウンターシンク、フラットパネル扉のキャビネット、ヴィンテージ仕上げキャビネット、珪岩カウンター、緑のキッチンパネル、ガラスタイルのキッチンパネル、シルバーの調理設備、無垢フローリング、茶色い床、緑のキッチンカウンター、表し梁) の写真
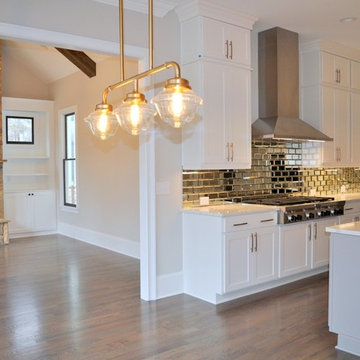
Becky Bercher
アトランタにあるカントリー風のおしゃれなキッチン (エプロンフロントシンク、フラットパネル扉のキャビネット、白いキャビネット、珪岩カウンター、メタリックのキッチンパネル、ガラスタイルのキッチンパネル、シルバーの調理設備、無垢フローリング、茶色い床、白いキッチンカウンター) の写真
アトランタにあるカントリー風のおしゃれなキッチン (エプロンフロントシンク、フラットパネル扉のキャビネット、白いキャビネット、珪岩カウンター、メタリックのキッチンパネル、ガラスタイルのキッチンパネル、シルバーの調理設備、無垢フローリング、茶色い床、白いキッチンカウンター) の写真
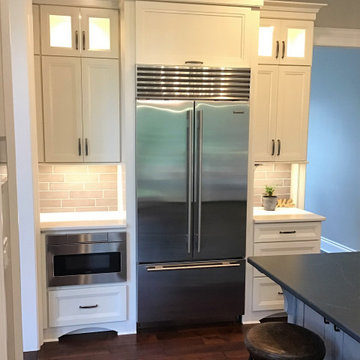
他の地域にある高級な広いカントリー風のおしゃれなキッチン (アンダーカウンターシンク、フラットパネル扉のキャビネット、ベージュのキャビネット、クオーツストーンカウンター、グレーのキッチンパネル、ガラスタイルのキッチンパネル、シルバーの調理設備、濃色無垢フローリング、ベージュのキッチンカウンター) の写真
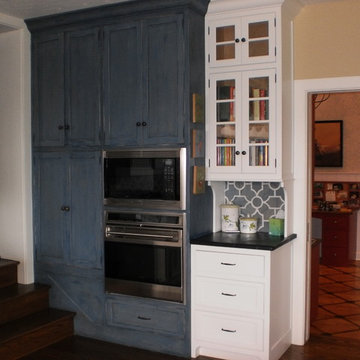
Assorted
フィラデルフィアにある高級な広いカントリー風のおしゃれなキッチン (アンダーカウンターシンク、フラットパネル扉のキャビネット、黒いキャビネット、ソープストーンカウンター、マルチカラーのキッチンパネル、ガラスタイルのキッチンパネル、シルバーの調理設備、濃色無垢フローリング、茶色い床) の写真
フィラデルフィアにある高級な広いカントリー風のおしゃれなキッチン (アンダーカウンターシンク、フラットパネル扉のキャビネット、黒いキャビネット、ソープストーンカウンター、マルチカラーのキッチンパネル、ガラスタイルのキッチンパネル、シルバーの調理設備、濃色無垢フローリング、茶色い床) の写真
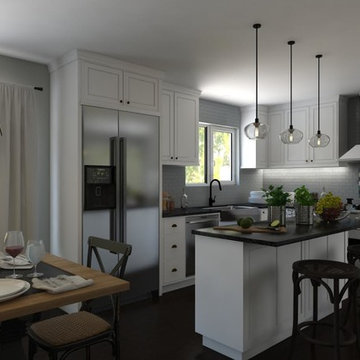
セントルイスにある高級な広いカントリー風のおしゃれなキッチン (エプロンフロントシンク、フラットパネル扉のキャビネット、白いキャビネット、御影石カウンター、グレーのキッチンパネル、ガラスタイルのキッチンパネル、シルバーの調理設備、濃色無垢フローリング) の写真
カントリー風のアイランドキッチン (シルバーの調理設備、ガラスタイルのキッチンパネル、フラットパネル扉のキャビネット) の写真
1