グレーのカントリー風のキッチン (シルバーの調理設備、セメントタイルのキッチンパネル、セメントタイルの床、濃色無垢フローリング) の写真
絞り込み:
資材コスト
並び替え:今日の人気順
写真 1〜7 枚目(全 7 枚)
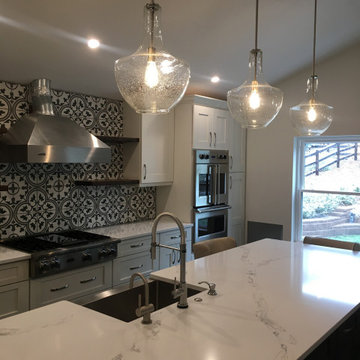
デンバーにある高級な中くらいなカントリー風のおしゃれなキッチン (エプロンフロントシンク、シェーカースタイル扉のキャビネット、グレーのキャビネット、珪岩カウンター、マルチカラーのキッチンパネル、セメントタイルのキッチンパネル、シルバーの調理設備、濃色無垢フローリング、グレーの床、白いキッチンカウンター) の写真
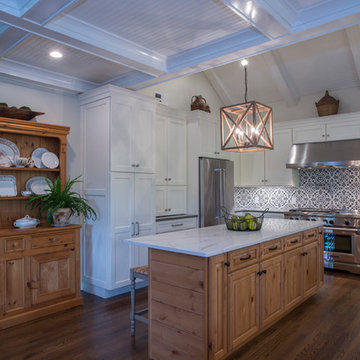
他の地域にある広いカントリー風のおしゃれなキッチン (エプロンフロントシンク、シェーカースタイル扉のキャビネット、白いキャビネット、珪岩カウンター、マルチカラーのキッチンパネル、セメントタイルのキッチンパネル、シルバーの調理設備、濃色無垢フローリング、茶色い床) の写真
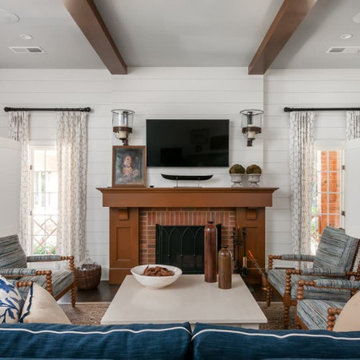
For a family who routinely has 40+ family member get-togethers, an upscale house that feels grand but well enjoyed was top priority. We updated the kitchen, living room, dining room, guest house and bathroom in this custom renovation. The kitchen hosts two islands for ideal functionality for large gatherings, and flow out to the pool in summer months. Custom cabinetry hides the dishwashers, and refrigerator drawers. The stained beams in the guest house match the kitchen for a cohesive feel. The shiplap and custom stained wet bar cabinetry bring formality while the zero entry pool bath is whimsical and fun.
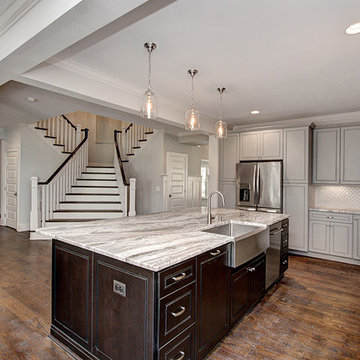
Modern kitchen with quartz countertops and a farmhouse sink. Grande staircase in the background.
シャーロットにある高級な広いカントリー風のおしゃれなキッチン (エプロンフロントシンク、シェーカースタイル扉のキャビネット、グレーのキャビネット、珪岩カウンター、白いキッチンパネル、セメントタイルのキッチンパネル、シルバーの調理設備、濃色無垢フローリング) の写真
シャーロットにある高級な広いカントリー風のおしゃれなキッチン (エプロンフロントシンク、シェーカースタイル扉のキャビネット、グレーのキャビネット、珪岩カウンター、白いキッチンパネル、セメントタイルのキッチンパネル、シルバーの調理設備、濃色無垢フローリング) の写真
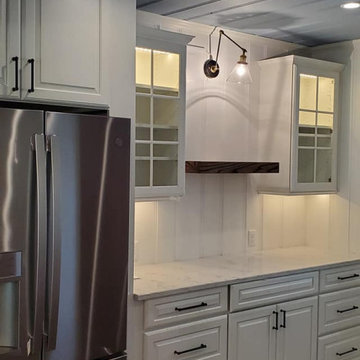
Renovated photo of the pine room off the kitchen. I relocated the refrigerator to this room and created a prep area for the client making this room more a part of the kitchen instead of a separate space.
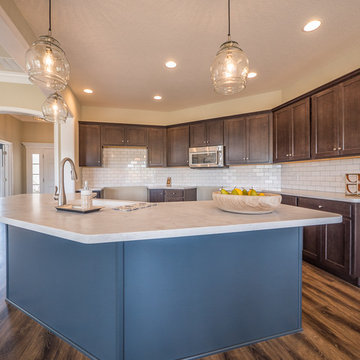
Great kitchen layout with a large island. The pendant lights give this area a special touch. Curved arches and the subway tile back splash all make this room unique. Matt Lancia Signature Homes
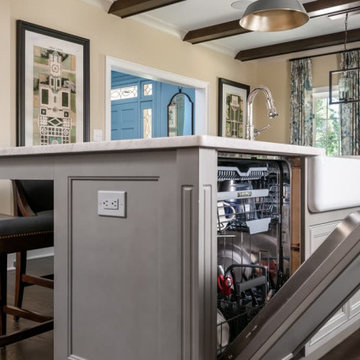
For a family who routinely has 40+ family member get-togethers, an upscale house that feels grand but well enjoyed was top priority. We updated the kitchen, living room, dining room, guest house and bathroom in this custom renovation. The kitchen hosts two islands for ideal functionality for large gatherings, and flow out to the pool in summer months. Custom cabinetry hides the dishwashers, and refrigerator drawers. The stained beams in the guest house match the kitchen for a cohesive feel. The shiplap and custom stained wet bar cabinetry bring formality while the zero entry pool bath is whimsical and fun.
グレーのカントリー風のキッチン (シルバーの調理設備、セメントタイルのキッチンパネル、セメントタイルの床、濃色無垢フローリング) の写真
1