高級なカントリー風のキッチン (シルバーの調理設備、セメントタイルのキッチンパネル、ガラスまたは窓のキッチンパネル) の写真
絞り込み:
資材コスト
並び替え:今日の人気順
写真 1〜20 枚目(全 300 枚)

The homeowners wanted to open up their living and kitchen area to create a more open plan. We relocated doors and tore open a wall to make that happen. New cabinetry and floors where installed and the ceiling and fireplace where painted. This home now functions the way it should for this young family!

Photo Credit: Jill Buckner Photography
シカゴにある高級な広いカントリー風のおしゃれなキッチン (シングルシンク、中間色木目調キャビネット、クオーツストーンカウンター、青いキッチンパネル、シルバーの調理設備、無垢フローリング、茶色い床、グレーのキッチンカウンター、落し込みパネル扉のキャビネット、セメントタイルのキッチンパネル) の写真
シカゴにある高級な広いカントリー風のおしゃれなキッチン (シングルシンク、中間色木目調キャビネット、クオーツストーンカウンター、青いキッチンパネル、シルバーの調理設備、無垢フローリング、茶色い床、グレーのキッチンカウンター、落し込みパネル扉のキャビネット、セメントタイルのキッチンパネル) の写真
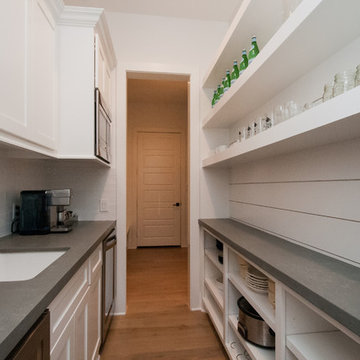
ヒューストンにある高級な広いカントリー風のおしゃれなキッチン (アンダーカウンターシンク、シェーカースタイル扉のキャビネット、白いキャビネット、白いキッチンパネル、セメントタイルのキッチンパネル、シルバーの調理設備、淡色無垢フローリング、ベージュの床) の写真

ナッシュビルにある高級な巨大なカントリー風のおしゃれなキッチン (エプロンフロントシンク、インセット扉のキャビネット、白いキャビネット、大理石カウンター、白いキッチンパネル、セメントタイルのキッチンパネル、シルバーの調理設備、無垢フローリング、茶色い床、白いキッチンカウンター) の写真
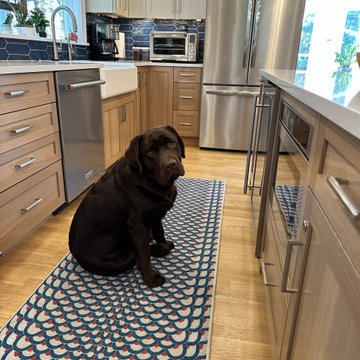
Wide open kitchen for a large family. With custom designed Kid's cubbies and art work area. Kitchen was transitional- a traditonal kitchen with contemporary touches. White oak floor with 2 coats of Bona Nordic seal, satin finish. Silestone countertop. White oak quartersawn cabinets.
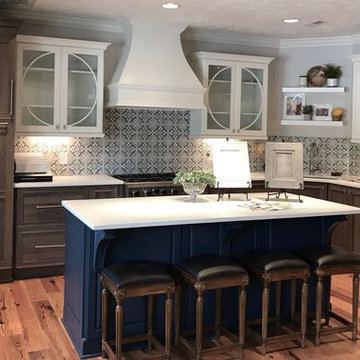
OMEGA CABINETRY (SHOWN IN PHOTO)
DECORA
SCHROCK
SCHROCK ENTRA
ローリーにある高級な広いカントリー風のおしゃれなキッチン (アンダーカウンターシンク、シェーカースタイル扉のキャビネット、クオーツストーンカウンター、セメントタイルのキッチンパネル、シルバーの調理設備、無垢フローリング、茶色い床) の写真
ローリーにある高級な広いカントリー風のおしゃれなキッチン (アンダーカウンターシンク、シェーカースタイル扉のキャビネット、クオーツストーンカウンター、セメントタイルのキッチンパネル、シルバーの調理設備、無垢フローリング、茶色い床) の写真
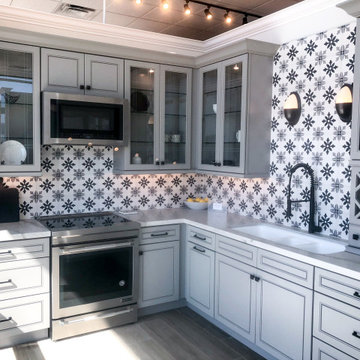
デンバーにある高級な中くらいなカントリー風のおしゃれなキッチン (トリプルシンク、シェーカースタイル扉のキャビネット、グレーのキャビネット、大理石カウンター、白いキッチンパネル、セメントタイルのキッチンパネル、シルバーの調理設備、セラミックタイルの床、アイランドなし、ベージュの床、白いキッチンカウンター) の写真
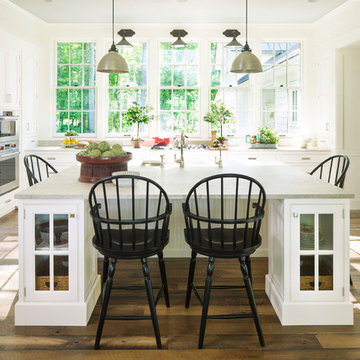
デンバーにある高級な広いカントリー風のおしゃれなキッチン (落し込みパネル扉のキャビネット、白いキャビネット、ガラスまたは窓のキッチンパネル、シルバーの調理設備、無垢フローリング、アンダーカウンターシンク、コンクリートカウンター、茶色い床) の写真
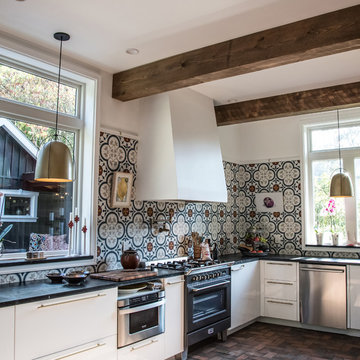
Corner view of kitchen, cement tiles, soapstone counter tops, potfiller, plaster hood
Ytk Photography
高級な中くらいなカントリー風のおしゃれなキッチン (アンダーカウンターシンク、フラットパネル扉のキャビネット、白いキャビネット、ソープストーンカウンター、マルチカラーのキッチンパネル、セメントタイルのキッチンパネル、シルバーの調理設備、レンガの床、アイランドなし、赤い床) の写真
高級な中くらいなカントリー風のおしゃれなキッチン (アンダーカウンターシンク、フラットパネル扉のキャビネット、白いキャビネット、ソープストーンカウンター、マルチカラーのキッチンパネル、セメントタイルのキッチンパネル、シルバーの調理設備、レンガの床、アイランドなし、赤い床) の写真

Character and charm are abundant in this main floor remodel. The home edged toward a traditional style going in and we chose to honor this feel and carry it throughout while updating the space.
From a space-planning perspective, the first volley was to remove the wall between the kitchen and dining room and let the light shine in. And shine in it does! The numerous windows stayed in place and now do their job allowing light to flow from room to room. Those very windows are trimmed in natural white oak and paired with arched wood-cased openings to add warmth to the scene. Wood beams between the kitchen and the family room and new stone on the fireplace add a nuanced rustic touch while keeping with the overall feel of the home.
These organic elements beautifully offset the crisp whites and blues found everywhere you look. A patterned tile offers visual interest in the backsplash and travels from the counters to the ceiling bringing the eye with it. Orb-like woven pendant lights lend texture and interest to the marble topped island and brushed gold accent task lighting hangs above the apron sink.
When a traditional style is held in high regard, and implemented well, it is nothing short of priceless.
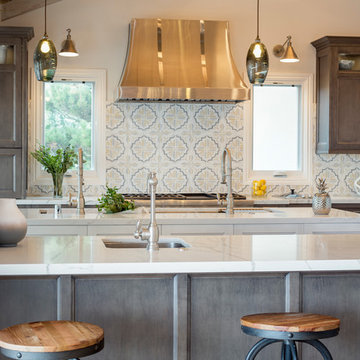
ロサンゼルスにある高級な広いカントリー風のおしゃれなキッチン (クオーツストーンカウンター、マルチカラーのキッチンパネル、シルバーの調理設備、無垢フローリング、アンダーカウンターシンク、レイズドパネル扉のキャビネット、濃色木目調キャビネット、セメントタイルのキッチンパネル、茶色い床、白いキッチンカウンター) の写真
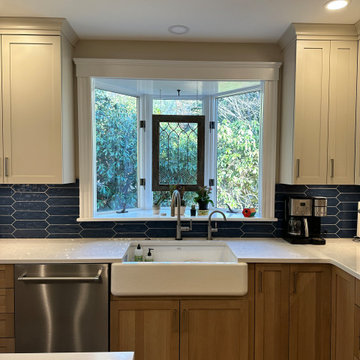
Wide open kitchen for a large family. With custom designed Kid's cubbies and art work area. Kitchen was transitional- a traditonal kitchen with contemporary touches. White oak floor with 2 coats of Bona Nordic seal, satin finish. Silestone countertop. White oak quartersawn cabinets.
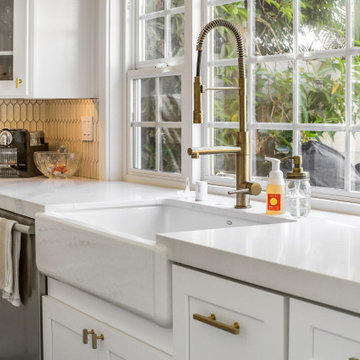
This Rustic Contemporary kitchen is a homeowner's delight. This kitchen was designed to be fresh, bright and current with an oversized island creating a large even workspace, storage and seating for family gatherings, as well as entertaining purposes

The homeowners wanted to open up their living and kitchen area to create a more open plan. We relocated doors and tore open a wall to make that happen. New cabinetry and floors where installed and the ceiling and fireplace where painted. This home now functions the way it should for this young family!
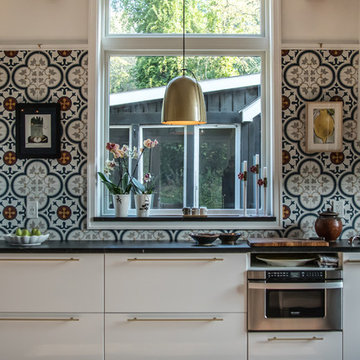
View of big picture window, morning sun.
Ytk Photography
高級な中くらいなカントリー風のおしゃれなキッチン (アンダーカウンターシンク、フラットパネル扉のキャビネット、白いキャビネット、ソープストーンカウンター、マルチカラーのキッチンパネル、セメントタイルのキッチンパネル、シルバーの調理設備、レンガの床、アイランドなし、赤い床) の写真
高級な中くらいなカントリー風のおしゃれなキッチン (アンダーカウンターシンク、フラットパネル扉のキャビネット、白いキャビネット、ソープストーンカウンター、マルチカラーのキッチンパネル、セメントタイルのキッチンパネル、シルバーの調理設備、レンガの床、アイランドなし、赤い床) の写真
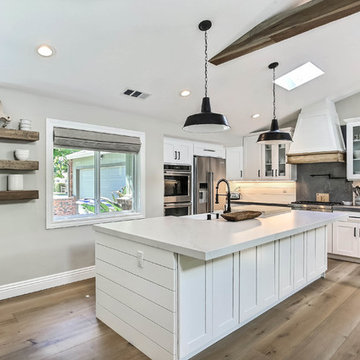
サンフランシスコにある高級な広いカントリー風のおしゃれなキッチン (エプロンフロントシンク、落し込みパネル扉のキャビネット、白いキャビネット、クオーツストーンカウンター、セメントタイルのキッチンパネル、シルバーの調理設備、淡色無垢フローリング、ベージュの床、白いキッチンカウンター) の写真

The Key Elements for a Cozy Farmhouse Kitchen Design. ... “Classic American farmhouse style includes shiplap, exposed wood beams, and open shelving,” Mushkudiani says. “Mixed materials like wicker, wood, and metal accents add dimension, colors are predominantly neutral: camel, white, and matte black
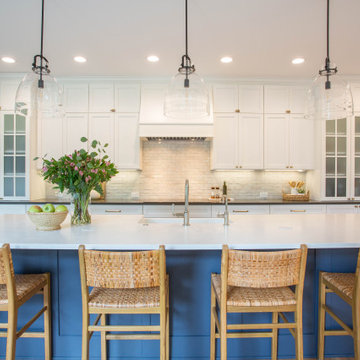
This remodel project brought new life to a chef’s kitchen of a traditional home in Bellevue’s Lakemont neighborhood. The client wished to retain the traditional design aesthetics while updating the floor plan, storage and design of the space leading to a more functional and beautiful kitchen to prepare meals and entertain family and friends

Conversion and renovation of a Grade II listed barn into a bright contemporary home
他の地域にある高級な広いカントリー風のおしゃれなキッチン (濃色木目調キャビネット、人工大理石カウンター、シルバーの調理設備、ライムストーンの床、ダブルシンク、フラットパネル扉のキャビネット、ガラスまたは窓のキッチンパネル、ベージュの床、グレーのキッチンカウンター、窓) の写真
他の地域にある高級な広いカントリー風のおしゃれなキッチン (濃色木目調キャビネット、人工大理石カウンター、シルバーの調理設備、ライムストーンの床、ダブルシンク、フラットパネル扉のキャビネット、ガラスまたは窓のキッチンパネル、ベージュの床、グレーのキッチンカウンター、窓) の写真
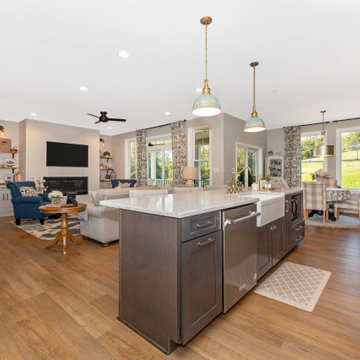
Retirement dream home come true. This new construction project was such a joy to design. My long-time client, local builder and I collaborated on every inch of this project. This kitchen is everything my client wanted. We invested in good quality products and found some great deals too! Timeless design selections guarantee years of enjoyment in this personalized home design.
高級なカントリー風のキッチン (シルバーの調理設備、セメントタイルのキッチンパネル、ガラスまたは窓のキッチンパネル) の写真
1