カントリー風のキッチン (シルバーの調理設備、白いキッチンパネル、モザイクタイルのキッチンパネル、白いキャビネット、磁器タイルの床) の写真
絞り込み:
資材コスト
並び替え:今日の人気順
写真 1〜10 枚目(全 10 枚)
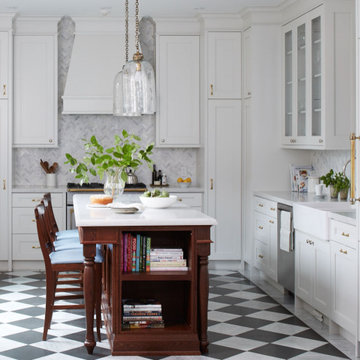
トロントにある高級な中くらいなカントリー風のおしゃれなキッチン (エプロンフロントシンク、落し込みパネル扉のキャビネット、白いキャビネット、クオーツストーンカウンター、白いキッチンパネル、モザイクタイルのキッチンパネル、シルバーの調理設備、磁器タイルの床、黒い床、白いキッチンカウンター) の写真
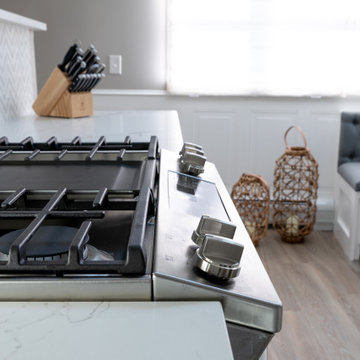
In this kitchen renovation, aside from aesthetic, our important task was functionality. Previously a kitchen with a wall dividing it from the dining room, we brought the wall down to make it open enough for entertaining. Because we eliminated wall cabinets and shortened the island length to accommodate a better circulation path as well as more natural light, we built a pantry cabinet on the side wall and custom-built a corner banquette with storage underneath.
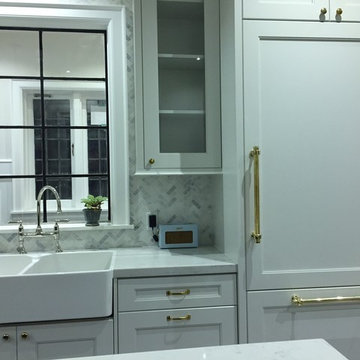
トロントにある高級な中くらいなカントリー風のおしゃれなキッチン (エプロンフロントシンク、落し込みパネル扉のキャビネット、白いキャビネット、クオーツストーンカウンター、白いキッチンパネル、モザイクタイルのキッチンパネル、シルバーの調理設備、磁器タイルの床、黒い床) の写真
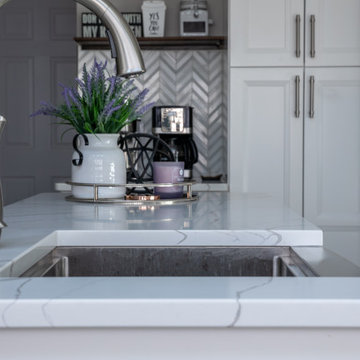
In this kitchen renovation, aside from aesthetic, our important task was functionality. Previously a kitchen with a wall dividing it from the dining room, we brought the wall down to make it open enough for entertaining. Because we eliminated wall cabinets and shortened the island length to accommodate a better circulation path as well as more natural light, we built a pantry cabinet on the side wall and custom-built a corner banquette with storage underneath.
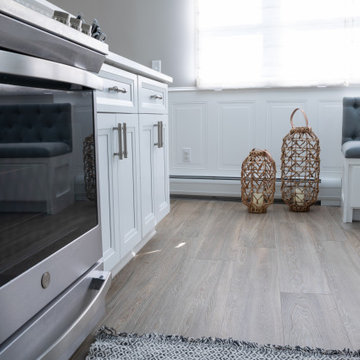
In this kitchen renovation, aside from aesthetic, our important task was functionality. Previously a kitchen with a wall dividing it from the dining room, we brought the wall down to make it open enough for entertaining. Because we eliminated wall cabinets and shortened the island length to accommodate a better circulation path as well as more natural light, we built a pantry cabinet on the side wall and custom-built a corner banquette with storage underneath.
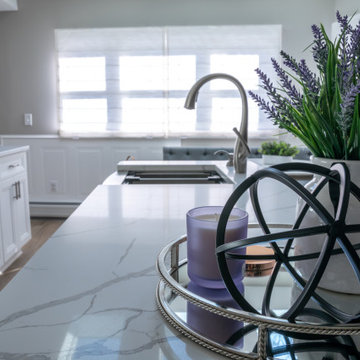
In this kitchen renovation, aside from aesthetic, our important task was functionality. Previously a kitchen with a wall dividing it from the dining room, we brought the wall down to make it open enough for entertaining. Because we eliminated wall cabinets and shortened the island length to accommodate a better circulation path as well as more natural light, we built a pantry cabinet on the side wall and custom-built a corner banquette with storage underneath.
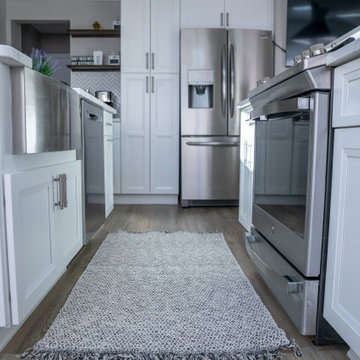
In this kitchen renovation, aside from aesthetic, our important task was functionality. Previously a kitchen with a wall dividing it from the dining room, we brought the wall down to make it open enough for entertaining. Because we eliminated wall cabinets and shortened the island length to accommodate a better circulation path as well as more natural light, we built a pantry cabinet on the side wall and custom-built a corner banquette with storage underneath.
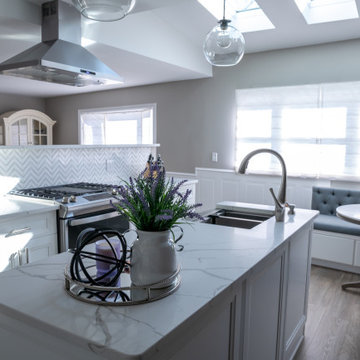
In this kitchen renovation, aside from aesthetic, our important task was functionality. Previously a kitchen with a wall dividing it from the dining room, we brought the wall down to make it open enough for entertaining. Because we eliminated wall cabinets and shortened the island length to accommodate a better circulation path as well as more natural light, we built a pantry cabinet on the side wall and custom-built a corner banquette with storage underneath.
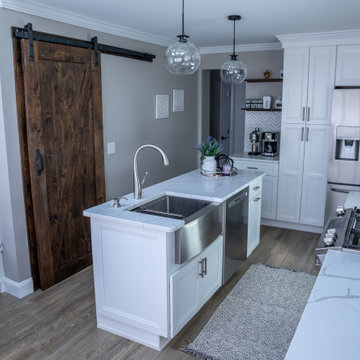
In this kitchen renovation, aside from aesthetic, our important task was functionality. Previously a kitchen with a wall dividing it from the dining room, we brought the wall down to make it open enough for entertaining. Because we eliminated wall cabinets and shortened the island length to accommodate a better circulation path as well as more natural light, we built a pantry cabinet on the side wall and custom-built a corner banquette with storage underneath.
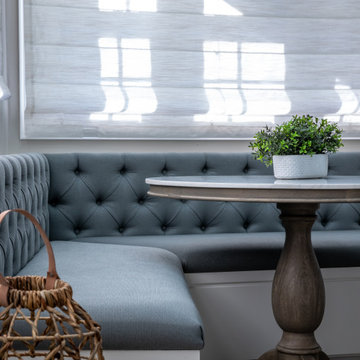
In this kitchen renovation, aside from aesthetic, our important task was functionality. Previously a kitchen with a wall dividing it from the dining room, we brought the wall down to make it open enough for entertaining. Because we eliminated wall cabinets and shortened the island length to accommodate a better circulation path as well as more natural light, we built a pantry cabinet on the side wall and custom-built a corner banquette with storage underneath.
カントリー風のキッチン (シルバーの調理設備、白いキッチンパネル、モザイクタイルのキッチンパネル、白いキャビネット、磁器タイルの床) の写真
1