カントリー風のキッチン (シルバーの調理設備、オレンジのキッチンパネル、白いキッチンパネル、磁器タイルのキッチンパネル、フラットパネル扉のキャビネット) の写真
絞り込み:
資材コスト
並び替え:今日の人気順
写真 1〜20 枚目(全 195 枚)

Paul Bardagjy
オースティンにある中くらいなカントリー風のおしゃれなキッチン (アンダーカウンターシンク、フラットパネル扉のキャビネット、白いキャビネット、白いキッチンパネル、シルバーの調理設備、コンクリートの床、人工大理石カウンター、磁器タイルのキッチンパネル、白いキッチンカウンター) の写真
オースティンにある中くらいなカントリー風のおしゃれなキッチン (アンダーカウンターシンク、フラットパネル扉のキャビネット、白いキャビネット、白いキッチンパネル、シルバーの調理設備、コンクリートの床、人工大理石カウンター、磁器タイルのキッチンパネル、白いキッチンカウンター) の写真

バーリントンにある中くらいなカントリー風のおしゃれなキッチン (アンダーカウンターシンク、フラットパネル扉のキャビネット、ベージュのキャビネット、コンクリートカウンター、白いキッチンパネル、磁器タイルのキッチンパネル、シルバーの調理設備、淡色無垢フローリング、ベージュのキッチンカウンター、ベージュの床) の写真
ICON Stone + Tile // quartz countertops, tile backsplash, Rubi faucet
カルガリーにある広いカントリー風のおしゃれなキッチン (エプロンフロントシンク、フラットパネル扉のキャビネット、濃色木目調キャビネット、クオーツストーンカウンター、白いキッチンパネル、磁器タイルのキッチンパネル、シルバーの調理設備、淡色無垢フローリング、ベージュの床) の写真
カルガリーにある広いカントリー風のおしゃれなキッチン (エプロンフロントシンク、フラットパネル扉のキャビネット、濃色木目調キャビネット、クオーツストーンカウンター、白いキッチンパネル、磁器タイルのキッチンパネル、シルバーの調理設備、淡色無垢フローリング、ベージュの床) の写真
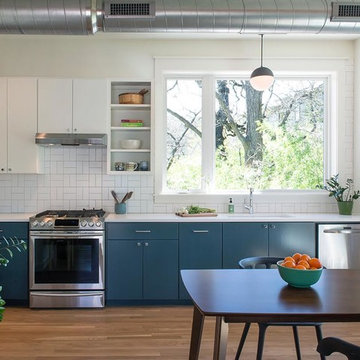
Capital Construction Company
オースティンにあるお手頃価格の中くらいなカントリー風のおしゃれなキッチン (アンダーカウンターシンク、フラットパネル扉のキャビネット、白いキャビネット、人工大理石カウンター、白いキッチンパネル、磁器タイルのキッチンパネル、シルバーの調理設備、濃色無垢フローリング、アイランドなし、茶色い床) の写真
オースティンにあるお手頃価格の中くらいなカントリー風のおしゃれなキッチン (アンダーカウンターシンク、フラットパネル扉のキャビネット、白いキャビネット、人工大理石カウンター、白いキッチンパネル、磁器タイルのキッチンパネル、シルバーの調理設備、濃色無垢フローリング、アイランドなし、茶色い床) の写真
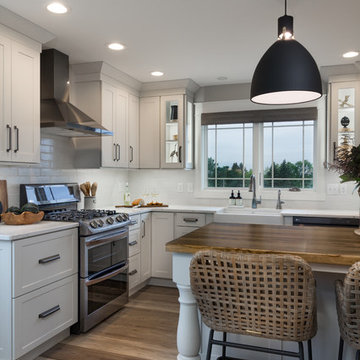
This chic farmhouse remodel project blends the classic Pendleton SP 275 door style with the fresh look of the Heron Plume (Kitchen and Powder Room) and Oyster (Master Bath and Closet) painted finish from Showplace Cabinetry.
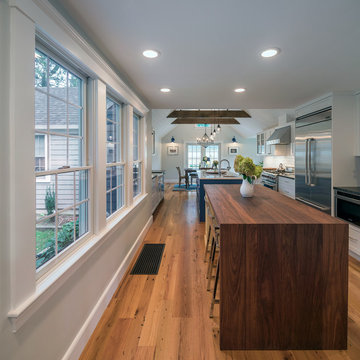
William Horne
ボストンにある中くらいなカントリー風のおしゃれなキッチン (エプロンフロントシンク、フラットパネル扉のキャビネット、青いキャビネット、御影石カウンター、白いキッチンパネル、磁器タイルのキッチンパネル、シルバーの調理設備、無垢フローリング) の写真
ボストンにある中くらいなカントリー風のおしゃれなキッチン (エプロンフロントシンク、フラットパネル扉のキャビネット、青いキャビネット、御影石カウンター、白いキッチンパネル、磁器タイルのキッチンパネル、シルバーの調理設備、無垢フローリング) の写真
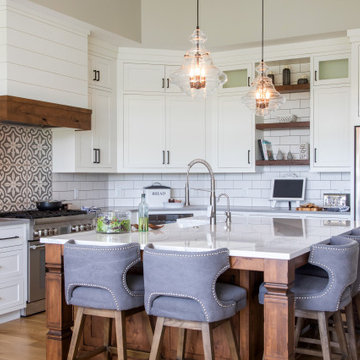
Fresh take on the farmhouse kitchen with Shiloh Cabinetry and Caesarstone countertops. Island for casual dining
ミルウォーキーにある高級な広いカントリー風のおしゃれなキッチン (エプロンフロントシンク、フラットパネル扉のキャビネット、白いキャビネット、クオーツストーンカウンター、白いキッチンパネル、磁器タイルのキッチンパネル、シルバーの調理設備、濃色無垢フローリング、白いキッチンカウンター) の写真
ミルウォーキーにある高級な広いカントリー風のおしゃれなキッチン (エプロンフロントシンク、フラットパネル扉のキャビネット、白いキャビネット、クオーツストーンカウンター、白いキッチンパネル、磁器タイルのキッチンパネル、シルバーの調理設備、濃色無垢フローリング、白いキッチンカウンター) の写真

Brittany Fecteau
マンチェスターにある高級な広いカントリー風のおしゃれなキッチン (アンダーカウンターシンク、フラットパネル扉のキャビネット、クオーツストーンカウンター、白いキッチンパネル、磁器タイルのキッチンパネル、シルバーの調理設備、セメントタイルの床、グレーの床、白いキッチンカウンター、グレーのキャビネット) の写真
マンチェスターにある高級な広いカントリー風のおしゃれなキッチン (アンダーカウンターシンク、フラットパネル扉のキャビネット、クオーツストーンカウンター、白いキッチンパネル、磁器タイルのキッチンパネル、シルバーの調理設備、セメントタイルの床、グレーの床、白いキッチンカウンター、グレーのキャビネット) の写真
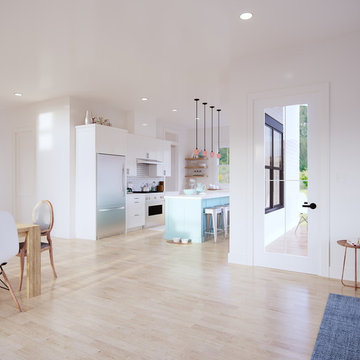
オースティンにある小さなカントリー風のおしゃれなキッチン (フラットパネル扉のキャビネット、白いキャビネット、人工大理石カウンター、白いキッチンパネル、磁器タイルのキッチンパネル、シルバーの調理設備) の写真
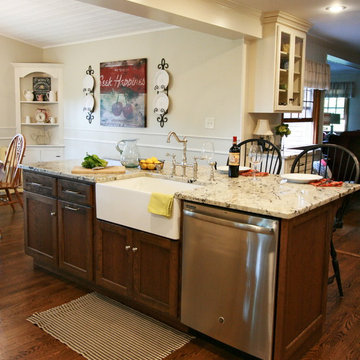
Rick Meyer, Stellar Cabinetry
シンシナティにある高級な中くらいなカントリー風のおしゃれなキッチン (エプロンフロントシンク、フラットパネル扉のキャビネット、濃色木目調キャビネット、御影石カウンター、白いキッチンパネル、磁器タイルのキッチンパネル、シルバーの調理設備、濃色無垢フローリング、グレーとクリーム色) の写真
シンシナティにある高級な中くらいなカントリー風のおしゃれなキッチン (エプロンフロントシンク、フラットパネル扉のキャビネット、濃色木目調キャビネット、御影石カウンター、白いキッチンパネル、磁器タイルのキッチンパネル、シルバーの調理設備、濃色無垢フローリング、グレーとクリーム色) の写真
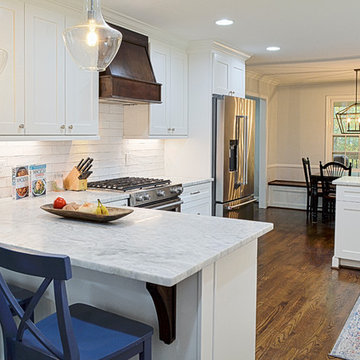
When Family comes first, you spend a lot of time surrounded by the family you were born into and the ones you “adopted” along the way. Some of your kids crawl, some walk on two legs and some on four. No matter how they get there, they always end up in the kitchen. This home needed a kitchen designed for an ever growing family.
By borrowing unused space from a formal dining room, removing some walls while adding back others, we were able to expand the kitchen space, add a main level laundry room with home office center and provide much needed pantry storage. Sightlines were opened up and a peninsula with seating provides the perfect spot for gathering. A large bench seat provides additional storage and seating for an oversized family style table.
Crisp white finishes coupled with warm rich stains, balances out the space and makes is feel like home. Meals, laundry, homework and stories about your day come to life in this kitchen designed for family living and family loving.
Kustom Home Design specializes in creating unique home designs crafted for your life.
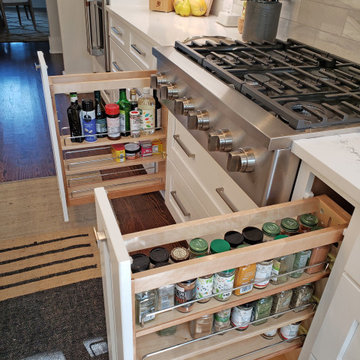
This custom kitchen design in Nashville, TN includes design features for the entire family, including the furry ones! The stylish modern farmhouse kitchen incorporates Holiday Kitchens cabinetry with a Charleston door style in Snowdrift on the perimeter and Indigo paint on the island. The cabinetry is accented by Hardware Resources Miranda knobs and Stanton pulls in satin nickel finish and a Silestone Etherial Noctis countertop. The Happy Floors subway tile backsplash offsets a custom blue range hood. GE Cafe Series stainless appliances feature throughout this kitchen design. Bench seating along the side wall incorporates custom drawers to hold dog bowls and pet supplies. A dry bar with a wine fridge fits neatly into an alcove adjacent to the kitchen.
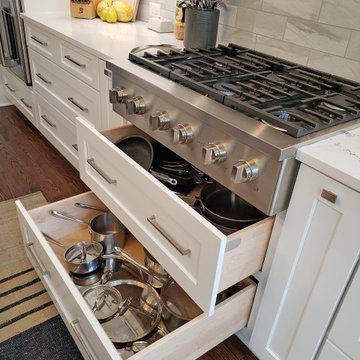
This custom kitchen design in Nashville, TN includes design features for the entire family, including the furry ones! The stylish modern farmhouse kitchen incorporates Holiday Kitchens cabinetry with a Charleston door style in Snowdrift on the perimeter and Indigo paint on the island. The cabinetry is accented by Hardware Resources Miranda knobs and Stanton pulls in satin nickel finish and a Silestone Etherial Noctis countertop. The Happy Floors subway tile backsplash offsets a custom blue range hood. GE Cafe Series stainless appliances feature throughout this kitchen design. Bench seating along the side wall incorporates custom drawers to hold dog bowls and pet supplies. A dry bar with a wine fridge fits neatly into an alcove adjacent to the kitchen.
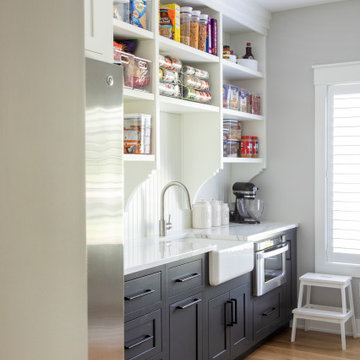
Fresh take on the farmhouse kitchen with Shiloh Cabinetry and Caesarstone countertops.
ミルウォーキーにある高級な広いカントリー風のおしゃれなキッチン (エプロンフロントシンク、フラットパネル扉のキャビネット、白いキャビネット、クオーツストーンカウンター、白いキッチンパネル、磁器タイルのキッチンパネル、シルバーの調理設備、濃色無垢フローリング、白いキッチンカウンター) の写真
ミルウォーキーにある高級な広いカントリー風のおしゃれなキッチン (エプロンフロントシンク、フラットパネル扉のキャビネット、白いキャビネット、クオーツストーンカウンター、白いキッチンパネル、磁器タイルのキッチンパネル、シルバーの調理設備、濃色無垢フローリング、白いキッチンカウンター) の写真
ICON Stone + Tile // quartz countertops, tile backsplash, Rubi faucet
カルガリーにある広いカントリー風のおしゃれなキッチン (エプロンフロントシンク、フラットパネル扉のキャビネット、濃色木目調キャビネット、クオーツストーンカウンター、白いキッチンパネル、磁器タイルのキッチンパネル、シルバーの調理設備、淡色無垢フローリング、ベージュの床) の写真
カルガリーにある広いカントリー風のおしゃれなキッチン (エプロンフロントシンク、フラットパネル扉のキャビネット、濃色木目調キャビネット、クオーツストーンカウンター、白いキッチンパネル、磁器タイルのキッチンパネル、シルバーの調理設備、淡色無垢フローリング、ベージュの床) の写真
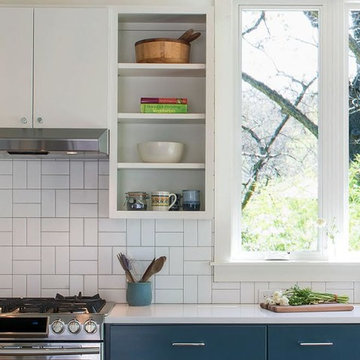
Capital Construction Company
オースティンにあるお手頃価格の中くらいなカントリー風のおしゃれなキッチン (アンダーカウンターシンク、フラットパネル扉のキャビネット、白いキャビネット、人工大理石カウンター、白いキッチンパネル、磁器タイルのキッチンパネル、シルバーの調理設備、濃色無垢フローリング、アイランドなし、茶色い床) の写真
オースティンにあるお手頃価格の中くらいなカントリー風のおしゃれなキッチン (アンダーカウンターシンク、フラットパネル扉のキャビネット、白いキャビネット、人工大理石カウンター、白いキッチンパネル、磁器タイルのキッチンパネル、シルバーの調理設備、濃色無垢フローリング、アイランドなし、茶色い床) の写真
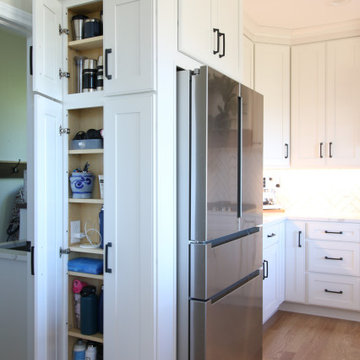
An elegant and warm modern farmhouse remodel of a kitchen, living, and laundry space with an added eating nook with window seat.
デンバーにあるお手頃価格の中くらいなカントリー風のおしゃれなキッチン (ダブルシンク、フラットパネル扉のキャビネット、白いキャビネット、クオーツストーンカウンター、白いキッチンパネル、磁器タイルのキッチンパネル、シルバーの調理設備、無垢フローリング、茶色い床、白いキッチンカウンター) の写真
デンバーにあるお手頃価格の中くらいなカントリー風のおしゃれなキッチン (ダブルシンク、フラットパネル扉のキャビネット、白いキャビネット、クオーツストーンカウンター、白いキッチンパネル、磁器タイルのキッチンパネル、シルバーの調理設備、無垢フローリング、茶色い床、白いキッチンカウンター) の写真
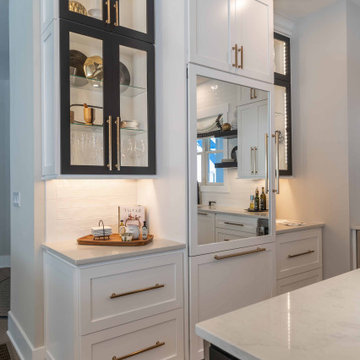
This custom chef’s kitchen designed by Cutis Lumber Co, Inc. is designed for entertaining. A dramatic twist on the modern farmhouse style, the look was achieved by contrasting black and white with accents of gold. It features: a 12-foot long black leathered granite serving island with spectacular gold pendants, a floating cooking island with a professional range and floating contemporary hood above, as well as a mirrored front refrigerator panel that disappears into the spacious white cabinets and a built-in coffee and beverage station. The white glossy tiled wall holds black oak floating shelves. The custom cabinetry is by Crystal Cabinet Works, Regent door style; perimeter in Designer White, island in Black Red Oak. Emtek Freestone Pulls in Satin Brass add glam. Stacking cabinets vertically gave the homeowners the ample storage they desired.
Photos property of Curtis Lumber Co., Inc.
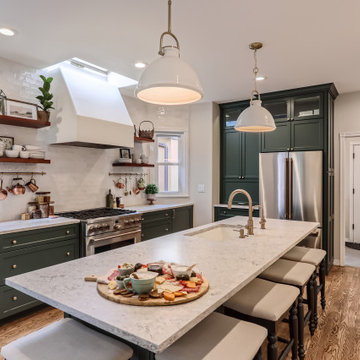
This beautiful Endive Kitchen comes complete with a matching Butler's Pantry off to the right. Tucked behind, in the adjoining room, is the Magnolia finished Drop & Go / Mudroom cabinetry. When form and function come together!
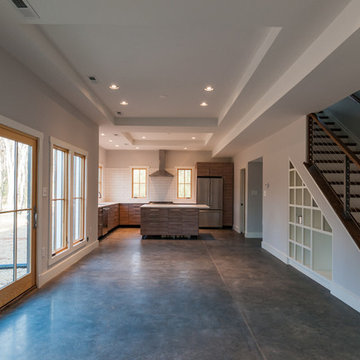
リッチモンドにある高級な中くらいなカントリー風のおしゃれなキッチン (アンダーカウンターシンク、フラットパネル扉のキャビネット、淡色木目調キャビネット、御影石カウンター、白いキッチンパネル、磁器タイルのキッチンパネル、シルバーの調理設備、コンクリートの床、マルチカラーの床) の写真
カントリー風のキッチン (シルバーの調理設備、オレンジのキッチンパネル、白いキッチンパネル、磁器タイルのキッチンパネル、フラットパネル扉のキャビネット) の写真
1