お手頃価格のカントリー風の独立型キッチン (シルバーの調理設備、メタリックのキッチンパネル) の写真
絞り込み:
資材コスト
並び替え:今日の人気順
写真 1〜14 枚目(全 14 枚)
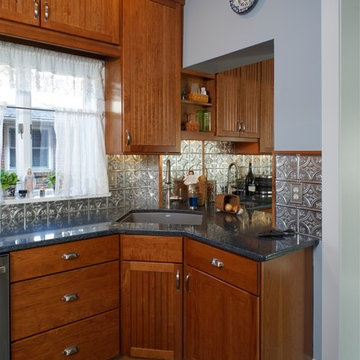
I photographed this project myself. Kraftmaid cabinetry, wall that was formerly the back wall of house divides Kitchen from bar in Dining Room. Although we could not remove the wall, we were able to open the former window opening to the floor, and make the counter top continuous from kitchen to bar.
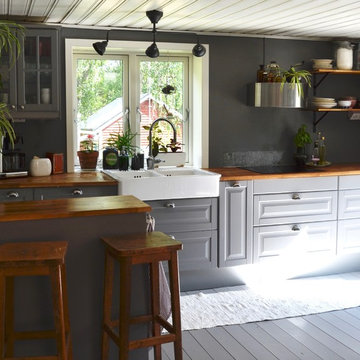
Här ser vi resultatet efter vi installerat köket som går i olika nyanser av grått. Vi behöll alla ytskickt på väggar som målades, plastmatta lyftes bort från golvet vilket tog fram ett äldre plankgolv som även det målades i en grånyans. En specialbyggd köksö som är smalare än normalt för att få plats. Diskhon placerades vid fönstret, kyl/frys samt högskåp med ugn är ur bild.
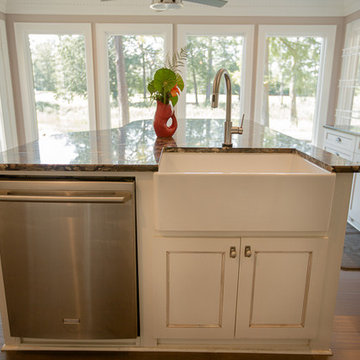
The undermount sink with touchless faucet provide easy clean up. The sink is accessable from both the chef's side and the clean up side. This dishwasher unloads directly into the cabinets on the far left for less steps.
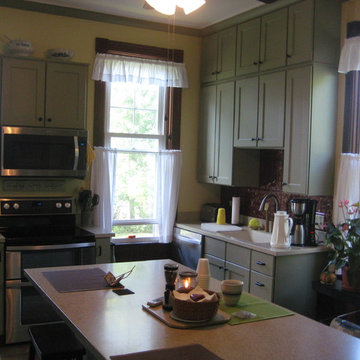
他の地域にあるお手頃価格の中くらいなカントリー風のおしゃれなキッチン (シングルシンク、落し込みパネル扉のキャビネット、緑のキャビネット、人工大理石カウンター、メタリックのキッチンパネル、メタルタイルのキッチンパネル、シルバーの調理設備、ラミネートの床、マルチカラーの床、ベージュのキッチンカウンター) の写真
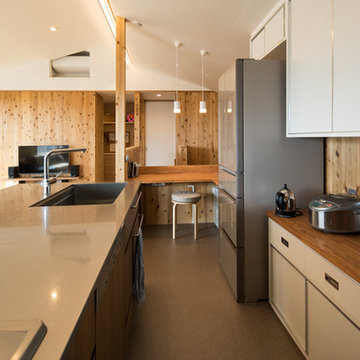
撮影:齋部 功
東京23区にあるお手頃価格の中くらいなカントリー風のおしゃれなキッチン (一体型シンク、インセット扉のキャビネット、白いキャビネット、ステンレスカウンター、メタリックのキッチンパネル、メタルタイルのキッチンパネル、シルバーの調理設備、クッションフロア、茶色い床、茶色いキッチンカウンター) の写真
東京23区にあるお手頃価格の中くらいなカントリー風のおしゃれなキッチン (一体型シンク、インセット扉のキャビネット、白いキャビネット、ステンレスカウンター、メタリックのキッチンパネル、メタルタイルのキッチンパネル、シルバーの調理設備、クッションフロア、茶色い床、茶色いキッチンカウンター) の写真
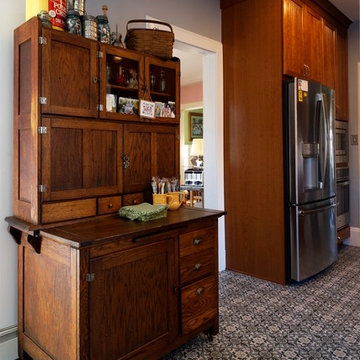
I photographed this project myself. Kraftmaid cabinetry, wall that was formerly the back wall of house divides Kitchen from bar in Dining Room. Although we could not remove the wall, we were able to open the former window opening to the floor, and make the counter top continuous from kitchen to bar.
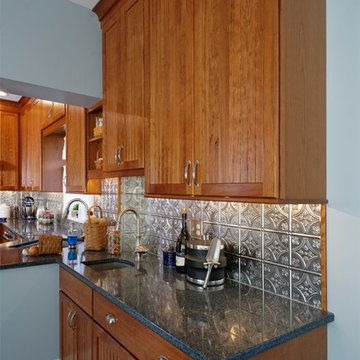
I photographed this project myself. Kraftmaid cabinetry, wall that was formerly the back wall of house divides Kitchen from bar in Dining Room. Although we could not remove the wall, we were able to open the former window opening to the floor, and make the counter top continuous from kitchen to bar.
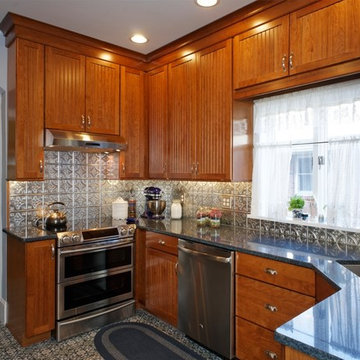
I photographed this project myself. Kraftmaid cabinetry, wall that was formerly the back wall of house divides Kitchen from bar in Dining Room. Although we could not remove the wall, we were able to open the former window opening to the floor, and make the counter top continuous from kitchen to bar.
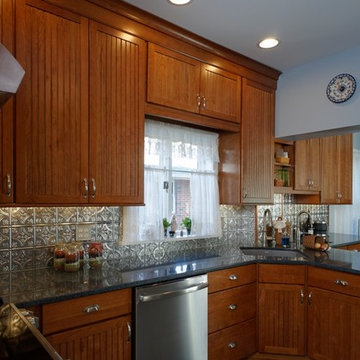
I photographed this project myself. Kraftmaid cabinetry, wall that was formerly the back wall of house divides Kitchen from bar in Dining Room. Although we could not remove the wall, we were able to open the former window opening to the floor, and make the counter top continuous from kitchen to bar.
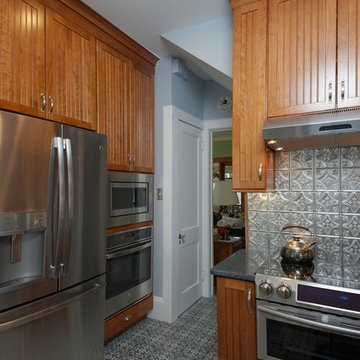
I photographed this project myself. Kraftmaid cabinetry, wall that was formerly the back wall of house divides Kitchen from bar in Dining Room. Although we could not remove the wall, we were able to open the former window opening to the floor, and make the counter top continuous from kitchen to bar.
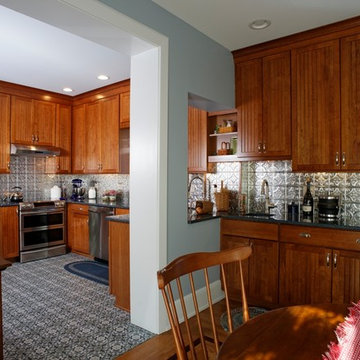
I photographed this project myself. Kraftmaid cabinetry, wall that was formerly the back wall of house divides Kitchen from bar in Dining Room. Although we could not remove the wall, we were able to open the former window opening to the floor, and make the counter top continuous from kitchen to bar.
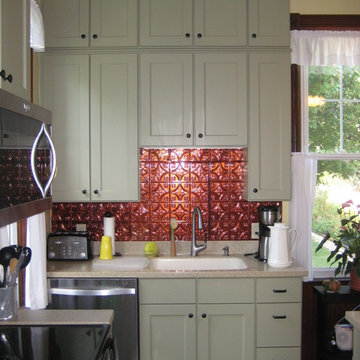
他の地域にあるお手頃価格の中くらいなカントリー風のおしゃれなキッチン (シングルシンク、落し込みパネル扉のキャビネット、緑のキャビネット、人工大理石カウンター、メタリックのキッチンパネル、メタルタイルのキッチンパネル、シルバーの調理設備、ラミネートの床、マルチカラーの床、ベージュのキッチンカウンター) の写真
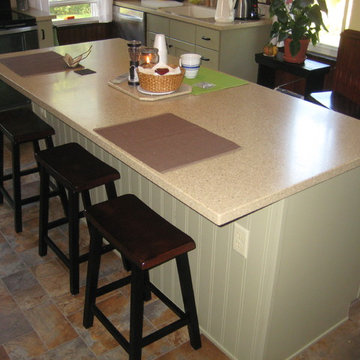
他の地域にあるお手頃価格の中くらいなカントリー風のおしゃれなキッチン (シングルシンク、落し込みパネル扉のキャビネット、緑のキャビネット、人工大理石カウンター、メタリックのキッチンパネル、メタルタイルのキッチンパネル、シルバーの調理設備、ラミネートの床、マルチカラーの床、ベージュのキッチンカウンター) の写真
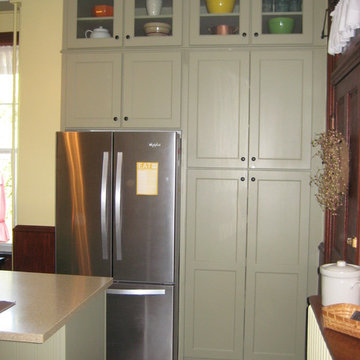
他の地域にあるお手頃価格の中くらいなカントリー風のおしゃれなキッチン (シングルシンク、落し込みパネル扉のキャビネット、緑のキャビネット、人工大理石カウンター、メタリックのキッチンパネル、メタルタイルのキッチンパネル、シルバーの調理設備、ラミネートの床、マルチカラーの床、ベージュのキッチンカウンター) の写真
お手頃価格のカントリー風の独立型キッチン (シルバーの調理設備、メタリックのキッチンパネル) の写真
1