カントリー風のキッチン (パネルと同色の調理設備、御影石カウンター、スレートの床) の写真
絞り込み:
資材コスト
並び替え:今日の人気順
写真 1〜10 枚目(全 10 枚)
1/5
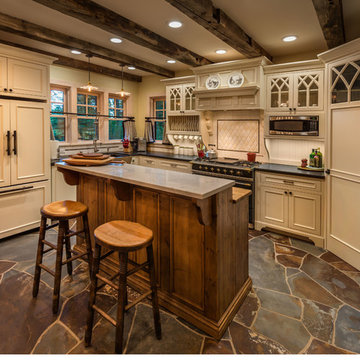
Vance Fox Photography
サクラメントにある高級な中くらいなカントリー風のおしゃれなキッチン (エプロンフロントシンク、レイズドパネル扉のキャビネット、ベージュのキャビネット、御影石カウンター、ベージュキッチンパネル、パネルと同色の調理設備、スレートの床) の写真
サクラメントにある高級な中くらいなカントリー風のおしゃれなキッチン (エプロンフロントシンク、レイズドパネル扉のキャビネット、ベージュのキャビネット、御影石カウンター、ベージュキッチンパネル、パネルと同色の調理設備、スレートの床) の写真

Farmhouse Shaker Kitchen designed and made by Samuel F Walsh. Hand painted in Farrow and Ball French Gray to complement the Blue Pearl granite worktop.
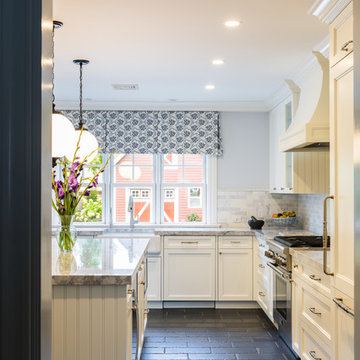
The custom cabinetry and millwork throughout the home was crafted to create full overlay doors with pilasters which provides and updated yet traditional design. The base, crown and trim moulding all have the same beaded accent which creates a rhythm throughout the entire home.
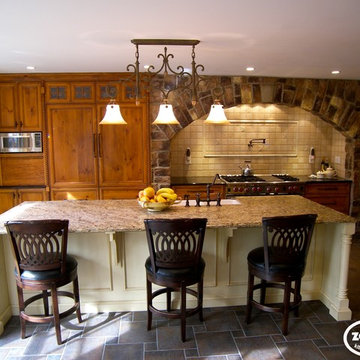
Zook Kitchens
ニューアークにある高級な広いカントリー風のおしゃれなキッチン (エプロンフロントシンク、インセット扉のキャビネット、中間色木目調キャビネット、御影石カウンター、ベージュキッチンパネル、セラミックタイルのキッチンパネル、パネルと同色の調理設備、スレートの床) の写真
ニューアークにある高級な広いカントリー風のおしゃれなキッチン (エプロンフロントシンク、インセット扉のキャビネット、中間色木目調キャビネット、御影石カウンター、ベージュキッチンパネル、セラミックタイルのキッチンパネル、パネルと同色の調理設備、スレートの床) の写真
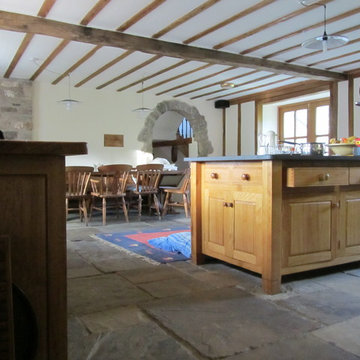
This project started off as a completely derelict 17th Century pair of agricultural workers dwellings, with no electricity, heating, bathrooms or kitchens. Indeed the roof had caved in and trees were growing through the upper cottage, all also covered in ivy. A full restoration and reconstruction was carried out slowly, incorporating all sorts of architectural pieces gathered at sales and auctions that were period pieces, suitable for this
restored building. The project developed as it went along, with new pieces to incorporate after each sale attended revealed more architectural elements and it became a major labour of love. The kitchen floor is formed using sandstone flags, laid randomly, as shown. The kitchen table incorporates an old pew from a local church that was deemed redundant on the far side of the kitchen table. Now complete, if offers five bedrooms on three levels, a huge kitchen dayroom, sauna, study and a double height lounge overlooking the rolling North Wales countryside and coast in the distance. Lovely! Photo - Stephen N Samuel RIBA
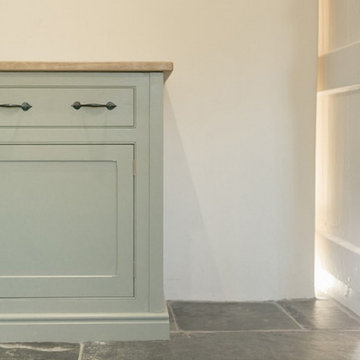
Farmhouse Shaker Kitchen designed and made by Samuel F Walsh. Hand painted in Farrow and Ball French Gray to complement the Blue Pearl granite worktop.
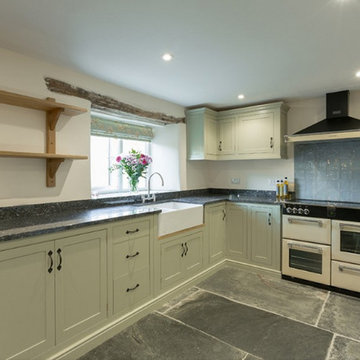
Farmhouse Shaker Kitchen designed and made by Samuel F Walsh. Hand painted in Farrow and Ball French Gray to complement the Blue Pearl granite worktop.
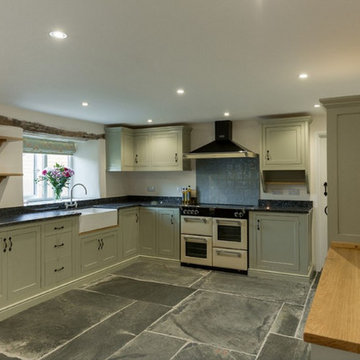
Farmhouse Shaker Kitchen designed and made by Samuel F Walsh. Hand painted in Farrow and Ball French Gray to complement the Blue Pearl granite worktop.
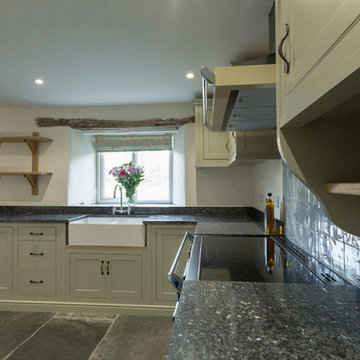
Farmhouse Shaker Kitchen designed and made by Samuel F Walsh. Hand painted in Farrow and Ball French Gray to complement the Blue Pearl granite worktop.
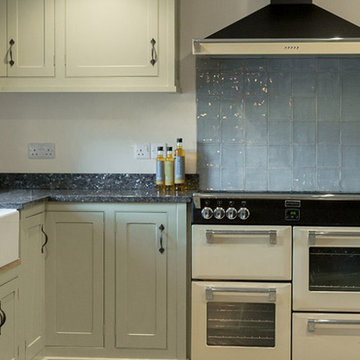
Farmhouse Shaker Kitchen designed and made by Samuel F Walsh. Hand painted in Farrow and Ball French Gray to complement the Blue Pearl granite worktop.
カントリー風のキッチン (パネルと同色の調理設備、御影石カウンター、スレートの床) の写真
1