カントリー風のキッチン (パネルと同色の調理設備、シルバーの調理設備、ベージュキッチンパネル、シングルシンク) の写真
絞り込み:
資材コスト
並び替え:今日の人気順
写真 1〜20 枚目(全 165 枚)
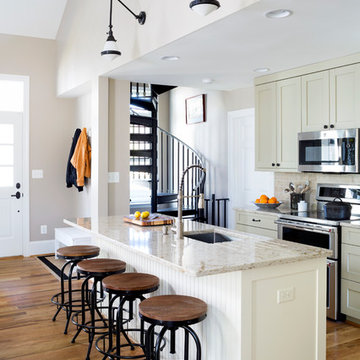
Stacy Zarin-Goldberg
ワシントンD.C.にある高級な小さなカントリー風のおしゃれなキッチン (シングルシンク、シェーカースタイル扉のキャビネット、緑のキャビネット、御影石カウンター、ベージュキッチンパネル、セメントタイルのキッチンパネル、シルバーの調理設備、淡色無垢フローリング) の写真
ワシントンD.C.にある高級な小さなカントリー風のおしゃれなキッチン (シングルシンク、シェーカースタイル扉のキャビネット、緑のキャビネット、御影石カウンター、ベージュキッチンパネル、セメントタイルのキッチンパネル、シルバーの調理設備、淡色無垢フローリング) の写真

This small, rustic, kitchen is part of a 1200 sq ft cabin near the California coast- Hollister Ranch. There is no electricity, only wind power. We used the original wood siding inside, and washed it with a light stain to lighten the cabin. The kitchen is completely redesigned, using natural handscraped pine with a glaze coat. Stainless steel hood, skylight, and pine flooring. We used a natural sided wood beam to support the upper cabinets, with wood pegs for hanging vegetables and flowers drying. A hand made wrought iron pot rack is above the sink, in front of the window. Antique pine table, and custom made chairs.
Multiple Ranch and Mountain Homes are shown in this project catalog: from Camarillo horse ranches to Lake Tahoe ski lodges. Featuring rock walls and fireplaces with decorative wrought iron doors, stained wood trusses and hand scraped beams. Rustic designs give a warm lodge feel to these large ski resort homes and cattle ranches. Pine plank or slate and stone flooring with custom old world wrought iron lighting, leather furniture and handmade, scraped wood dining tables give a warmth to the hard use of these homes, some of which are on working farms and orchards. Antique and new custom upholstery, covered in velvet with deep rich tones and hand knotted rugs in the bedrooms give a softness and warmth so comfortable and livable. In the kitchen, range hoods provide beautiful points of interest, from hammered copper, steel, and wood. Unique stone mosaic, custom painted tile and stone backsplash in the kitchen and baths.
designed by Maraya Interior Design. From their beautiful resort town of Ojai, they serve clients in Montecito, Hope Ranch, Malibu, Westlake and Calabasas, across the tri-county areas of Santa Barbara, Ventura and Los Angeles, south to Hidden Hills- north through Solvang and more.
Photo by Peter Malinowski
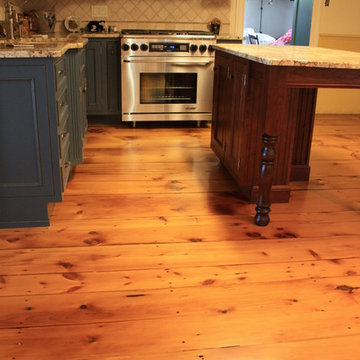
This wide plank (up to 28") pine flooring was salvaged from the attic of the same farm house. Cleaned up and reinstalled in the kitchen.
フィラデルフィアにある広いカントリー風のおしゃれなキッチン (シングルシンク、レイズドパネル扉のキャビネット、青いキャビネット、御影石カウンター、ベージュキッチンパネル、セラミックタイルのキッチンパネル、シルバーの調理設備、無垢フローリング) の写真
フィラデルフィアにある広いカントリー風のおしゃれなキッチン (シングルシンク、レイズドパネル扉のキャビネット、青いキャビネット、御影石カウンター、ベージュキッチンパネル、セラミックタイルのキッチンパネル、シルバーの調理設備、無垢フローリング) の写真

Here you can see the full kitchen space. The black & blue island is a nice accent to break up the natural brown hues of the flooring, cabinets, and granite counter top. High set pendant lights add function and beauty without being obstructive when working on the island.
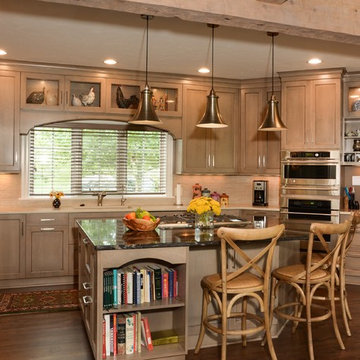
Eldon Brugger
クリーブランドにあるカントリー風のおしゃれなキッチン (シェーカースタイル扉のキャビネット、中間色木目調キャビネット、セラミックタイルのキッチンパネル、シルバーの調理設備、シングルシンク、濃色無垢フローリング、ベージュキッチンパネル) の写真
クリーブランドにあるカントリー風のおしゃれなキッチン (シェーカースタイル扉のキャビネット、中間色木目調キャビネット、セラミックタイルのキッチンパネル、シルバーの調理設備、シングルシンク、濃色無垢フローリング、ベージュキッチンパネル) の写真

Une cuisine chaleureuse et lumineuse avec un îlot central servant d'espace repas et de rangement pour la vaisselle.
Petit carreaux de travertin vieilli en crédence.
Plan de travail en stratifié imitation vieux bois.
Hotte en bâti.
Crédits photo : Kina Photo
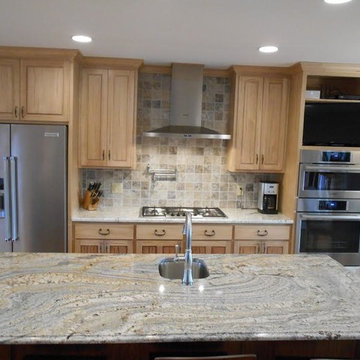
他の地域にあるカントリー風のおしゃれなキッチン (シングルシンク、レイズドパネル扉のキャビネット、淡色木目調キャビネット、ベージュキッチンパネル、シルバーの調理設備、淡色無垢フローリング) の写真
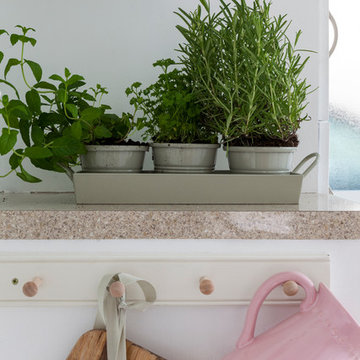
Chris Snook
ロンドンにある低価格の小さなカントリー風のおしゃれなキッチン (シングルシンク、落し込みパネル扉のキャビネット、白いキャビネット、ラミネートカウンター、ベージュキッチンパネル、セラミックタイルのキッチンパネル、シルバーの調理設備、リノリウムの床、アイランドなし) の写真
ロンドンにある低価格の小さなカントリー風のおしゃれなキッチン (シングルシンク、落し込みパネル扉のキャビネット、白いキャビネット、ラミネートカウンター、ベージュキッチンパネル、セラミックタイルのキッチンパネル、シルバーの調理設備、リノリウムの床、アイランドなし) の写真
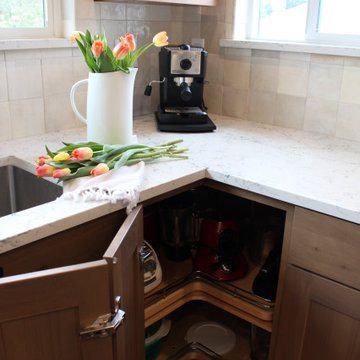
A corner lazy susan can give you big gains in storage space. Especially good for small appliances and tall pots. This lazy susan features a chrome rail edge for easy grip.
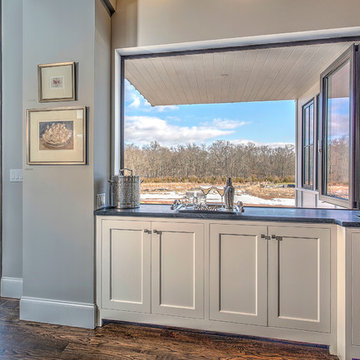
ニューヨークにあるお手頃価格の広いカントリー風のおしゃれなキッチン (シングルシンク、フラットパネル扉のキャビネット、濃色木目調キャビネット、ソープストーンカウンター、ベージュキッチンパネル、セラミックタイルのキッチンパネル、シルバーの調理設備、濃色無垢フローリング) の写真
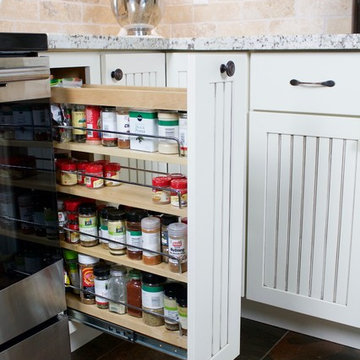
マイアミにある高級な中くらいなカントリー風のおしゃれなキッチン (シングルシンク、落し込みパネル扉のキャビネット、白いキャビネット、御影石カウンター、ベージュキッチンパネル、石タイルのキッチンパネル、シルバーの調理設備、スレートの床) の写真
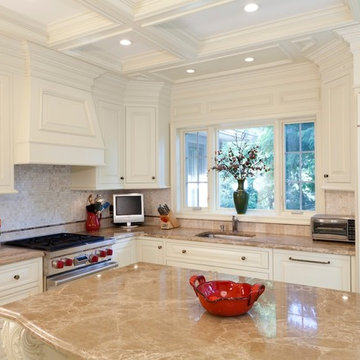
ニューヨークにある高級な中くらいなカントリー風のおしゃれなキッチン (シングルシンク、レイズドパネル扉のキャビネット、白いキャビネット、セラミックタイルのキッチンパネル、シルバーの調理設備、ベージュキッチンパネル、大理石カウンター、セラミックタイルの床) の写真
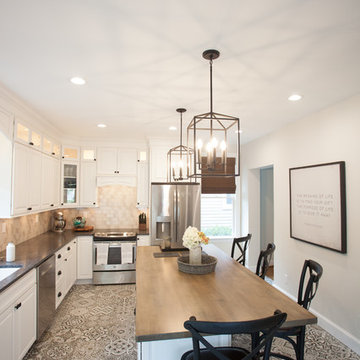
Kyle Cannon, photos
The rustic pendant lights and beautiful historic tile floor are in line with this 1895 home. Old is new again. Our clients have great taste! Notice the top lighted cabinets.
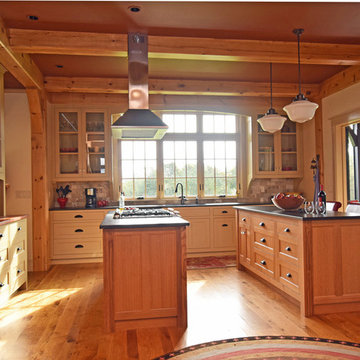
Open floorplan kitchen with two island accentuates post and beam Vermont home. The combination of quarter sawn white oak at the islands with painted cabinetry at sink and hutch walls gives a natural, warm feel to the large open space.
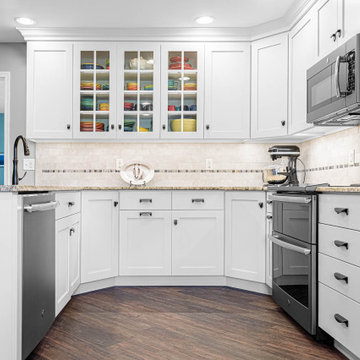
Mrs. Deighan loved to cook, but hated her kitchen.
It was nonfunctional, inefficient, and an eyesore.
The sink was in the corner under low cabinets. The awkwardly placed fridge made it impractical for the entire family to be working together.
And that was a big deal.
She wanted a beautiful place to cook and entertain.
Besides the cramped space, the old, brown plywood cabinets were falling apart.
Because the cabinets were low, under-cabinet lighting was useless.
The kitchen was dark.
The previous owners had updated the flooring, but only by putting uglier tiles over the old vinyl.
And the ceiling had a leak stain.
It was time for a big change.
The Deighan's called Amos from ALL Renovation & Design.
Amos’s many successful remodeling projects done for them over the years had forged a friendship that made him the obvious contractor of choice.
Amos sat down with them and asked them to make a dream kitchen list.
If budget were of no concern, what would the space look like?
Once the Deighan's had their list, Amos helped them to evaluate each investment, taking into consideration the age and value of the home.
Then Amos presented a plan that fit perfectly in the Deighan's budget.
The basic U-shaped kitchen layout stayed the same.
Modern, creamy white custom cabinets replaced the dark plywood cabinets.
The fridge moved to make space for more cabinets.
The biggest challenge was moving the laundry room wall a few feet.
Moving it was necessary to add more space, but, since the wall was load-bearing, moving it required extra attention.
It was worth it.
Extra space allowed the counter to extend and the sink to move.
After the hard work ended, the reason for the transformation became reality.
Now “we can have the whole family in there comfortably and working together,” Mrs. Deighan said.
She loves her kitchen.
Especially the windowed cabinets that show off her fiestaware.
And when you see the beautiful St. Cecilia granite countertops, with Milstone Sari porcelain mosaic tile backsplash, maple flat-panel cabinets with under-cabinet lighting, and all new appliances including a double oven, you will see why she does.
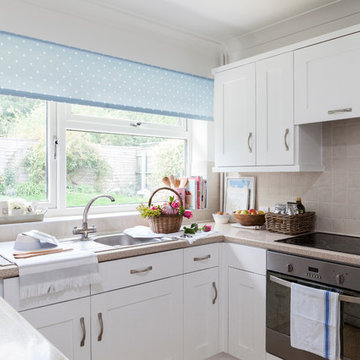
Chris Snook
ロンドンにある低価格の小さなカントリー風のおしゃれなキッチン (シングルシンク、落し込みパネル扉のキャビネット、白いキャビネット、ラミネートカウンター、ベージュキッチンパネル、セラミックタイルのキッチンパネル、シルバーの調理設備、リノリウムの床、アイランドなし) の写真
ロンドンにある低価格の小さなカントリー風のおしゃれなキッチン (シングルシンク、落し込みパネル扉のキャビネット、白いキャビネット、ラミネートカウンター、ベージュキッチンパネル、セラミックタイルのキッチンパネル、シルバーの調理設備、リノリウムの床、アイランドなし) の写真
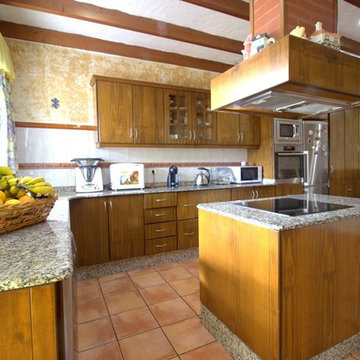
Fotografía inmobiliaria realizada por Home Staging Integral para la venta rapida y rentable del inmueble. de esta preciosa casa rde campo. La imagen corresponde a la cocina de grandes dimensiones y comedor.
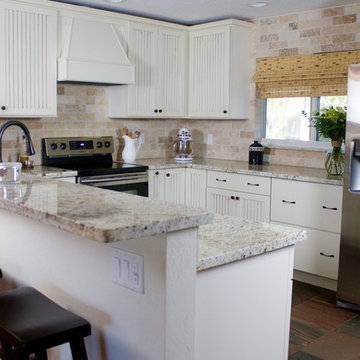
マイアミにある高級な中くらいなカントリー風のおしゃれなキッチン (シングルシンク、落し込みパネル扉のキャビネット、白いキャビネット、御影石カウンター、ベージュキッチンパネル、石タイルのキッチンパネル、シルバーの調理設備、スレートの床) の写真
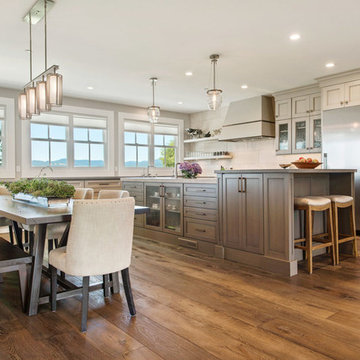
Beautiful open plan Napa Farmhouse with a kitchen fireplace, white oak wire brushed floors, views.barnwood pantry sliding door, antiques limestone tile
Open Homes Photography
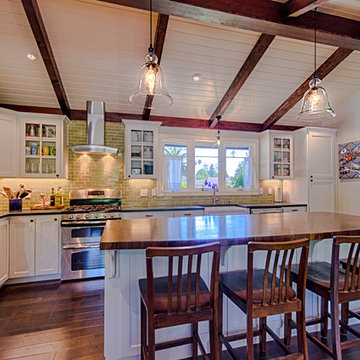
Fully remodeled Ranch style kitchen in Santa Cruz, CA. This kitchen features a granite countertops, a tile backsplash and stainless steel appliances. The vaulted ceilings are adorned with a combination of recessed and hanging light fixtures.
カントリー風のキッチン (パネルと同色の調理設備、シルバーの調理設備、ベージュキッチンパネル、シングルシンク) の写真
1