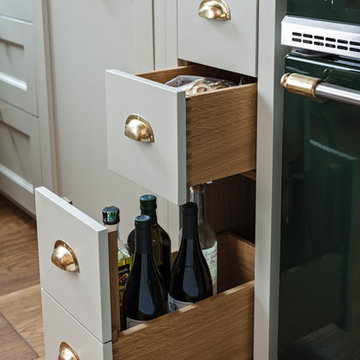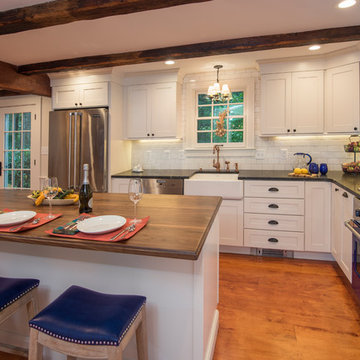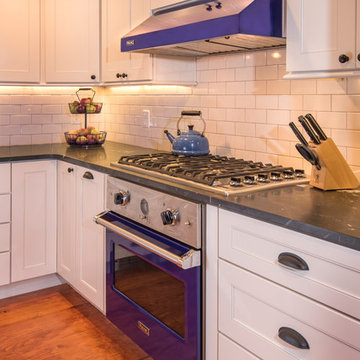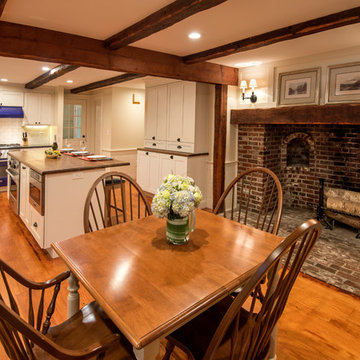広いカントリー風のキッチン (カラー調理設備、サブウェイタイルのキッチンパネル、フラットパネル扉のキャビネット) の写真
絞り込み:
資材コスト
並び替え:今日の人気順
写真 1〜4 枚目(全 4 枚)

Welter & Welter Köln
ケルンにあるお手頃価格の広いカントリー風のおしゃれなキッチン (ダブルシンク、フラットパネル扉のキャビネット、グレーのキャビネット、御影石カウンター、マルチカラーのキッチンパネル、サブウェイタイルのキッチンパネル、カラー調理設備、無垢フローリング) の写真
ケルンにあるお手頃価格の広いカントリー風のおしゃれなキッチン (ダブルシンク、フラットパネル扉のキャビネット、グレーのキャビネット、御影石カウンター、マルチカラーのキッチンパネル、サブウェイタイルのキッチンパネル、カラー調理設備、無垢フローリング) の写真

Opening the kitchen and sitting space allowed a larger kitchen footprint with a big island for prep work and kids’ homework; as well as a lovely area for the kitchen table in front of the hearth. The kitchen cabinets are traditional painted white, full overlay with clean lines and minimal detail. The countertops are honed black slate on the perimeter and walnut on the island. Choosing the sharp contrast of cobalt blue appliances created a beautiful focal point at the cooktop area. A new slider allowed access to the wooded backyard and brought much needed natural light into the space.

The kitchen cabinets are traditional painted white, full overlay with clean lines and minimal detail. The countertops are honed black slate on the perimeter and walnut on the island. Choosing the sharp contrast of cobalt blue appliances created a beautiful focal point at the cooktop area.

The sitting area was opened, keeping with the large, existing open hearth and rustic beams in the area. The new space allows for a lovely area for the kitchen table in front of the hearth.
広いカントリー風のキッチン (カラー調理設備、サブウェイタイルのキッチンパネル、フラットパネル扉のキャビネット) の写真
1