カントリー風のI型キッチン (黒い調理設備) の写真
絞り込み:
資材コスト
並び替え:今日の人気順
写真 1〜20 枚目(全 302 枚)
1/4

ミラノにあるラグジュアリーな広いカントリー風のおしゃれなキッチン (無垢フローリング、茶色い床、表し梁、シングルシンク、フラットパネル扉のキャビネット、白いキャビネット、大理石カウンター、白いキッチンパネル、黒い調理設備、白いキッチンカウンター) の写真

ボルドーにあるお手頃価格の中くらいなカントリー風のおしゃれなキッチン (シングルシンク、ガラス扉のキャビネット、淡色木目調キャビネット、ラミネートカウンター、白いキッチンパネル、サブウェイタイルのキッチンパネル、黒い調理設備、クッションフロア、アイランドなし、茶色い床、黒いキッチンカウンター、表し梁) の写真
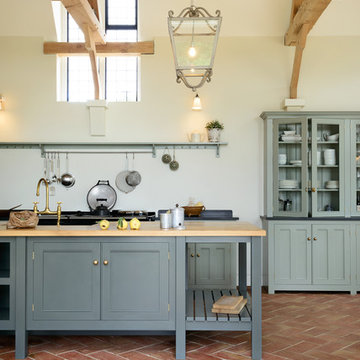
他の地域にある広いカントリー風のおしゃれなキッチン (エプロンフロントシンク、インセット扉のキャビネット、グレーのキャビネット、御影石カウンター、黒い調理設備、テラコッタタイルの床) の写真
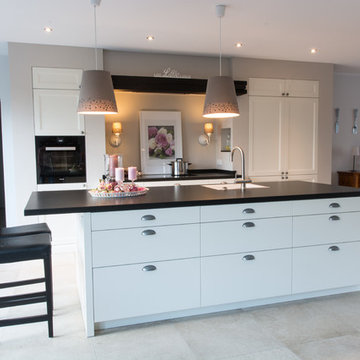
Marscha Hartwich
ハンブルクにある高級な広いカントリー風のおしゃれなキッチン (白いキャビネット、御影石カウンター、黒い調理設備) の写真
ハンブルクにある高級な広いカントリー風のおしゃれなキッチン (白いキャビネット、御影石カウンター、黒い調理設備) の写真
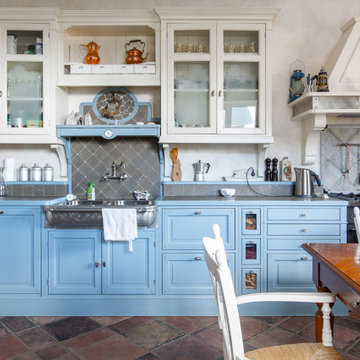
他の地域にある高級な中くらいなカントリー風のおしゃれなキッチン (エプロンフロントシンク、落し込みパネル扉のキャビネット、全タイプのキャビネットの色、タイルカウンター、グレーのキッチンパネル、セラミックタイルのキッチンパネル、黒い調理設備、テラコッタタイルの床、アイランドなし、茶色い床、グレーのキッチンカウンター、全タイプの天井の仕上げ) の写真

Maurizio Sorvillo
フィレンツェにあるカントリー風のおしゃれなキッチン (エプロンフロントシンク、シェーカースタイル扉のキャビネット、青いキャビネット、タイルカウンター、マルチカラーのキッチンパネル、レンガの床、アイランドなし、茶色い床、マルチカラーのキッチンカウンター、黒い調理設備) の写真
フィレンツェにあるカントリー風のおしゃれなキッチン (エプロンフロントシンク、シェーカースタイル扉のキャビネット、青いキャビネット、タイルカウンター、マルチカラーのキッチンパネル、レンガの床、アイランドなし、茶色い床、マルチカラーのキッチンカウンター、黒い調理設備) の写真
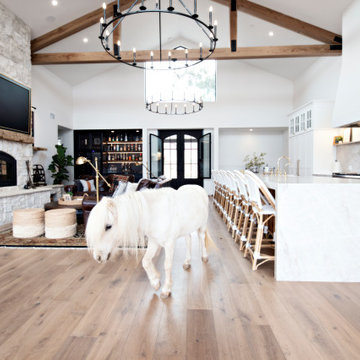
What a transformation this home built in the late 70's went through to create the picture perfect rustic-yet-elegant farmhouse style. This great room features soaring ceilings, with massive chandeliers to light the space, suspended from wood trusses. An island to accommodate this large entertaining family, anchors the kitchen. A subtle hood projects off the back wall, flanked by sconces and a quartz shelf. The paneled Thermador fridge/freezer mirrors the pantry - part of it as a walk through space to the secret butlers pantry behind the kitchen. The rustic alder island is topped with Taj Mahal quartzite. The bar peeks through in the background.
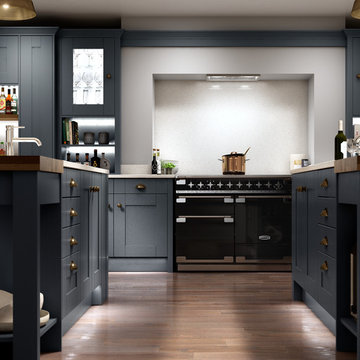
Rich navy and deep charcoal undertones give an opulent feel to this traditional shaker. Contrast with a white or marble look worktop for a classic style that's bright and sophisticated.
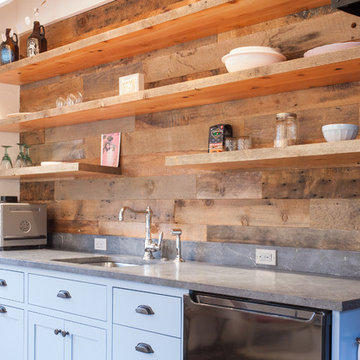
Painted White Reclaimed Wood wall paneling clads this guest space. In the kitchen, a reclaimed wood feature wall and floating reclaimed wood shelves were re-milled from wood pulled and re-used from the original structure. The open joists on the painted white ceiling give a feeling of extra head space and the natural wood textures provide warmth.
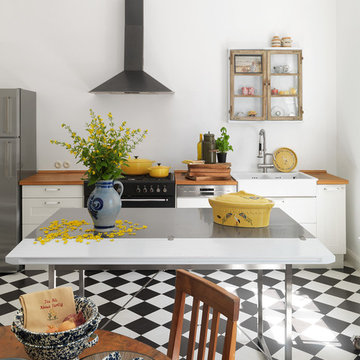
Jens Bösenberg
ベルリンにある広いカントリー風のおしゃれなキッチン (エプロンフロントシンク、黒い調理設備、シェーカースタイル扉のキャビネット、白いキャビネット、木材カウンター、白いキッチンパネル) の写真
ベルリンにある広いカントリー風のおしゃれなキッチン (エプロンフロントシンク、黒い調理設備、シェーカースタイル扉のキャビネット、白いキャビネット、木材カウンター、白いキッチンパネル) の写真

We had the privilege of transforming the kitchen space of a beautiful Grade 2 listed farmhouse located in the serene village of Great Bealings, Suffolk. The property, set within 2 acres of picturesque landscape, presented a unique canvas for our design team. Our objective was to harmonise the traditional charm of the farmhouse with contemporary design elements, achieving a timeless and modern look.
For this project, we selected the Davonport Shoreditch range. The kitchen cabinetry, adorned with cock-beading, was painted in 'Plaster Pink' by Farrow & Ball, providing a soft, warm hue that enhances the room's welcoming atmosphere.
The countertops were Cloudy Gris by Cosistone, which complements the cabinetry's gentle tones while offering durability and a luxurious finish.
The kitchen was equipped with state-of-the-art appliances to meet the modern homeowner's needs, including:
- 2 Siemens under-counter ovens for efficient cooking.
- A Capel 90cm full flex hob with a downdraught extractor, blending seamlessly into the design.
- Shaws Ribblesdale sink, combining functionality with aesthetic appeal.
- Liebherr Integrated tall fridge, ensuring ample storage with a sleek design.
- Capel full-height wine cabinet, a must-have for wine enthusiasts.
- An additional Liebherr under-counter fridge for extra convenience.
Beyond the main kitchen, we designed and installed a fully functional pantry, addressing storage needs and organising the space.
Our clients sought to create a space that respects the property's historical essence while infusing modern elements that reflect their style. The result is a pared-down traditional look with a contemporary twist, achieving a balanced and inviting kitchen space that serves as the heart of the home.
This project exemplifies our commitment to delivering bespoke kitchen solutions that meet our clients' aspirations. Feel inspired? Get in touch to get started.
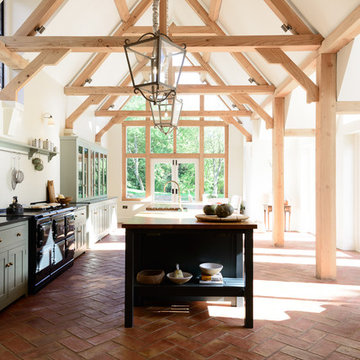
他の地域にある広いカントリー風のおしゃれなキッチン (エプロンフロントシンク、インセット扉のキャビネット、グレーのキャビネット、御影石カウンター、黒い調理設備、テラコッタタイルの床) の写真
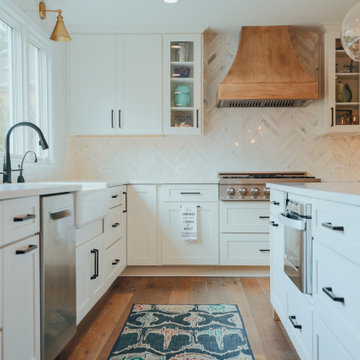
ワシントンD.C.にある高級な広いカントリー風のおしゃれなキッチン (エプロンフロントシンク、インセット扉のキャビネット、白いキャビネット、大理石カウンター、白いキッチンパネル、セラミックタイルのキッチンパネル、黒い調理設備、茶色い床、白いキッチンカウンター) の写真
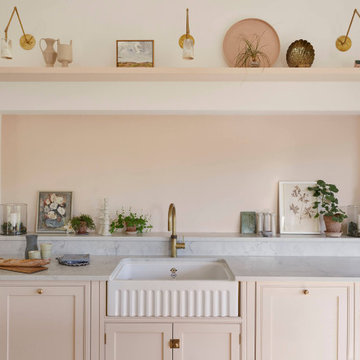
We had the privilege of transforming the kitchen space of a beautiful Grade 2 listed farmhouse located in the serene village of Great Bealings, Suffolk. The property, set within 2 acres of picturesque landscape, presented a unique canvas for our design team. Our objective was to harmonise the traditional charm of the farmhouse with contemporary design elements, achieving a timeless and modern look.
For this project, we selected the Davonport Shoreditch range. The kitchen cabinetry, adorned with cock-beading, was painted in 'Plaster Pink' by Farrow & Ball, providing a soft, warm hue that enhances the room's welcoming atmosphere.
The countertops were Cloudy Gris by Cosistone, which complements the cabinetry's gentle tones while offering durability and a luxurious finish.
The kitchen was equipped with state-of-the-art appliances to meet the modern homeowner's needs, including:
- 2 Siemens under-counter ovens for efficient cooking.
- A Capel 90cm full flex hob with a downdraught extractor, blending seamlessly into the design.
- Shaws Ribblesdale sink, combining functionality with aesthetic appeal.
- Liebherr Integrated tall fridge, ensuring ample storage with a sleek design.
- Capel full-height wine cabinet, a must-have for wine enthusiasts.
- An additional Liebherr under-counter fridge for extra convenience.
Beyond the main kitchen, we designed and installed a fully functional pantry, addressing storage needs and organising the space.
Our clients sought to create a space that respects the property's historical essence while infusing modern elements that reflect their style. The result is a pared-down traditional look with a contemporary twist, achieving a balanced and inviting kitchen space that serves as the heart of the home.
This project exemplifies our commitment to delivering bespoke kitchen solutions that meet our clients' aspirations. Feel inspired? Get in touch to get started.
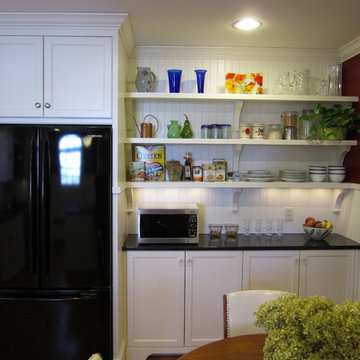
The open shelving provides interest and serves as a breakfast area where kids and adults can easily grab a bowl of cereal or glass of juice as they head out to start their busy days, or pop a snack in the mircrowave in this busy kitchen.
Photo Courtesy KBDC
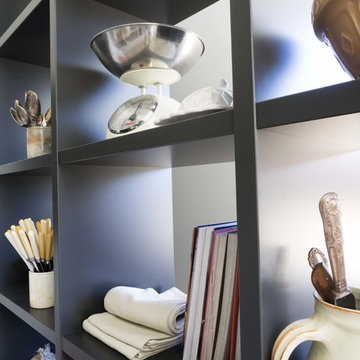
Open Shelving is a feature in Scullery
オークランドにある中くらいなカントリー風のおしゃれなキッチン (ダブルシンク、フラットパネル扉のキャビネット、濃色木目調キャビネット、御影石カウンター、白いキッチンパネル、セラミックタイルのキッチンパネル、黒い調理設備、ライムストーンの床) の写真
オークランドにある中くらいなカントリー風のおしゃれなキッチン (ダブルシンク、フラットパネル扉のキャビネット、濃色木目調キャビネット、御影石カウンター、白いキッチンパネル、セラミックタイルのキッチンパネル、黒い調理設備、ライムストーンの床) の写真
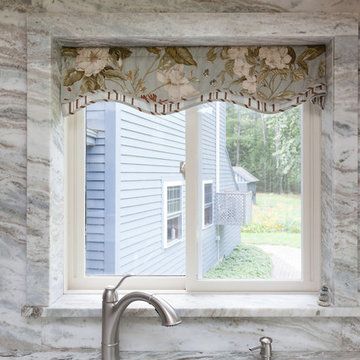
ボストンにある中くらいなカントリー風のおしゃれなキッチン (アンダーカウンターシンク、シェーカースタイル扉のキャビネット、白いキャビネット、グレーのキッチンパネル、石スラブのキッチンパネル、黒い調理設備、セラミックタイルの床、ベージュの床、御影石カウンター) の写真

A beautiful barn conversion that underwent a major renovation to be completed with a bespoke handmade kitchen. What we have here is our Classic In-Frame Shaker filling up one wall where the exposed beams are in prime position. This is where the storage is mainly and the sink area with some cooking appliances. The island is very large in size, an L-shape with plenty of storage, worktop space, a seating area, open shelves and a drinks area. A very multi-functional hub of the home perfect for all the family.
We hand-painted the cabinets in F&B Down Pipe & F&B Shaded White for a stunning two-tone combination.
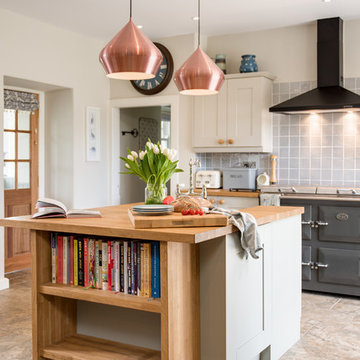
Tracey Bloxham, Inside Story Photography
他の地域にあるお手頃価格の広いカントリー風のおしゃれなキッチン (エプロンフロントシンク、シェーカースタイル扉のキャビネット、グレーのキャビネット、木材カウンター、青いキッチンパネル、セラミックタイルのキッチンパネル、黒い調理設備、セラミックタイルの床、ベージュの床) の写真
他の地域にあるお手頃価格の広いカントリー風のおしゃれなキッチン (エプロンフロントシンク、シェーカースタイル扉のキャビネット、グレーのキャビネット、木材カウンター、青いキッチンパネル、セラミックタイルのキッチンパネル、黒い調理設備、セラミックタイルの床、ベージュの床) の写真
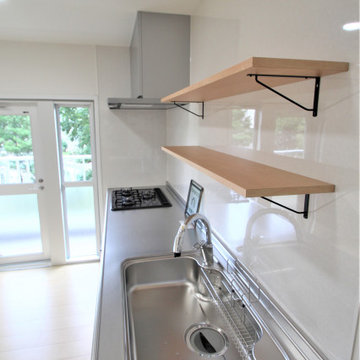
使いやすいアイレベルの棚を設け、既成のシステムキッチンにオリジナリティーを出しました。
他の地域にあるカントリー風のおしゃれなキッチン (アンダーカウンターシンク、フラットパネル扉のキャビネット、淡色木目調キャビネット、ステンレスカウンター、白いキッチンパネル、黒い調理設備、合板フローリング、茶色い床、クロスの天井) の写真
他の地域にあるカントリー風のおしゃれなキッチン (アンダーカウンターシンク、フラットパネル扉のキャビネット、淡色木目調キャビネット、ステンレスカウンター、白いキッチンパネル、黒い調理設備、合板フローリング、茶色い床、クロスの天井) の写真
カントリー風のI型キッチン (黒い調理設備) の写真
1