カントリー風のキッチン (黒い調理設備、ベージュキッチンパネル、中間色木目調キャビネット) の写真
絞り込み:
資材コスト
並び替え:今日の人気順
写真 1〜20 枚目(全 50 枚)
1/5
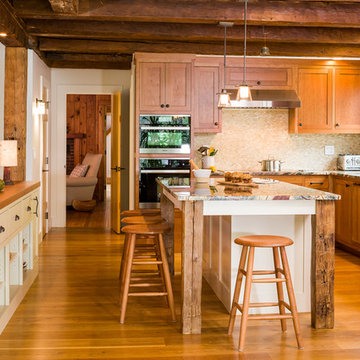
Charles Parker / Images Plus
バーリントンにある高級な中くらいなカントリー風のおしゃれなキッチン (アンダーカウンターシンク、シェーカースタイル扉のキャビネット、中間色木目調キャビネット、オニキスカウンター、ベージュキッチンパネル、モザイクタイルのキッチンパネル、黒い調理設備、無垢フローリング) の写真
バーリントンにある高級な中くらいなカントリー風のおしゃれなキッチン (アンダーカウンターシンク、シェーカースタイル扉のキャビネット、中間色木目調キャビネット、オニキスカウンター、ベージュキッチンパネル、モザイクタイルのキッチンパネル、黒い調理設備、無垢フローリング) の写真
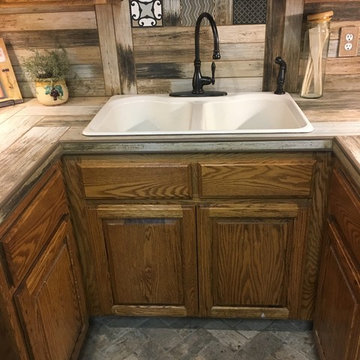
Wood Look Tile Countertop and Backsplash
他の地域にあるお手頃価格の小さなカントリー風のおしゃれなキッチン (ドロップインシンク、レイズドパネル扉のキャビネット、中間色木目調キャビネット、木材カウンター、ベージュキッチンパネル、木材のキッチンパネル、黒い調理設備、レンガの床、アイランドなし、ベージュの床) の写真
他の地域にあるお手頃価格の小さなカントリー風のおしゃれなキッチン (ドロップインシンク、レイズドパネル扉のキャビネット、中間色木目調キャビネット、木材カウンター、ベージュキッチンパネル、木材のキッチンパネル、黒い調理設備、レンガの床、アイランドなし、ベージュの床) の写真
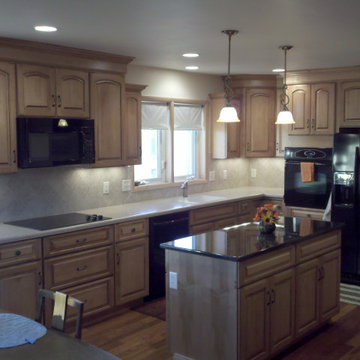
ナッシュビルにあるカントリー風のおしゃれなキッチン (ダブルシンク、レイズドパネル扉のキャビネット、中間色木目調キャビネット、御影石カウンター、ベージュキッチンパネル、セラミックタイルのキッチンパネル、黒い調理設備、無垢フローリング、白いキッチンカウンター) の写真
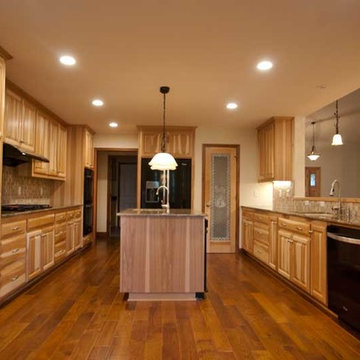
Mountain style kitchen featuring hickory flooring and cabinets with granite counter tops, a tile backsplash and black appliances.
Lawson Construction
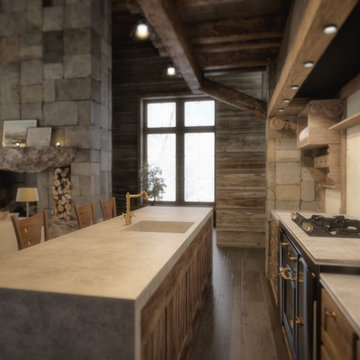
サンクトペテルブルクにある高級な広いカントリー風のおしゃれなキッチン (一体型シンク、レイズドパネル扉のキャビネット、中間色木目調キャビネット、クオーツストーンカウンター、ベージュキッチンパネル、石スラブのキッチンパネル、黒い調理設備、濃色無垢フローリング、ベージュのキッチンカウンター、板張り天井) の写真
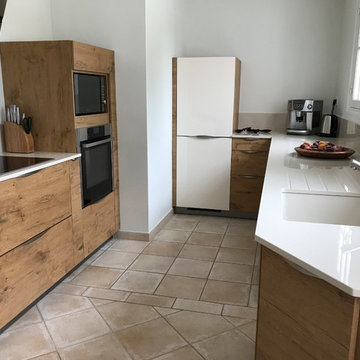
Cuisine moderne avec grand plan de travail en dekton très solide, offrant un accès handicapé,
Overture du mur porteur pour agrandir la cuisine
他の地域にある高級な広いカントリー風のおしゃれなキッチン (一体型シンク、フラットパネル扉のキャビネット、中間色木目調キャビネット、人工大理石カウンター、ベージュキッチンパネル、黒い調理設備、セラミックタイルの床、アイランドなし、ベージュの床、ベージュのキッチンカウンター) の写真
他の地域にある高級な広いカントリー風のおしゃれなキッチン (一体型シンク、フラットパネル扉のキャビネット、中間色木目調キャビネット、人工大理石カウンター、ベージュキッチンパネル、黒い調理設備、セラミックタイルの床、アイランドなし、ベージュの床、ベージュのキッチンカウンター) の写真
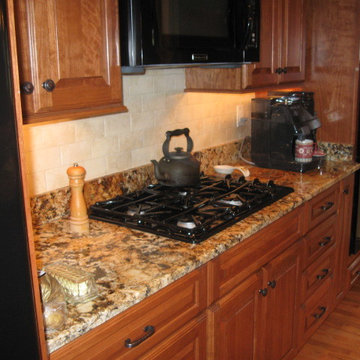
Counter top stove in granite
プロビデンスにある中くらいなカントリー風のおしゃれなキッチン (アンダーカウンターシンク、レイズドパネル扉のキャビネット、中間色木目調キャビネット、御影石カウンター、ベージュキッチンパネル、サブウェイタイルのキッチンパネル、黒い調理設備、無垢フローリング) の写真
プロビデンスにある中くらいなカントリー風のおしゃれなキッチン (アンダーカウンターシンク、レイズドパネル扉のキャビネット、中間色木目調キャビネット、御影石カウンター、ベージュキッチンパネル、サブウェイタイルのキッチンパネル、黒い調理設備、無垢フローリング) の写真
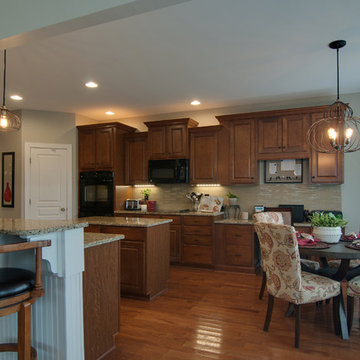
This client wanted to add a office nook (computer station) off the kitchen. Usable Space Interiors extending the cabinets to result in a seamless appearance that it was already existed. Cabinets, electrical, granite, and filing/storage cabinets were added, as well as, updated back-splash and a new kitchen table to accommodate this updated space. Textured parson chairs were selected to provide cohesiveness with the clients desired color scheme.
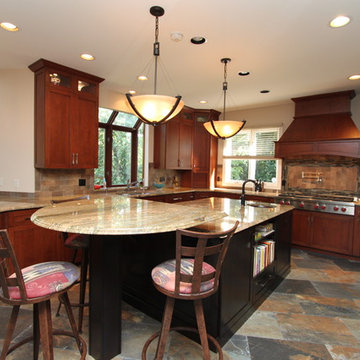
This cherry wood kitchen hearkens back to the Arts and Crafts era, with its rustic simplicity and elegant attention to craftsmanship. The cabinets have a Washington cherry stain and sable glaze on Madison style recessed-panel doors, and the contrasting island has a dark espresso stain on the Fairhaven style recessed panel doors. The completing elements are juniper golden granite countertops and brushed nickel hardware.
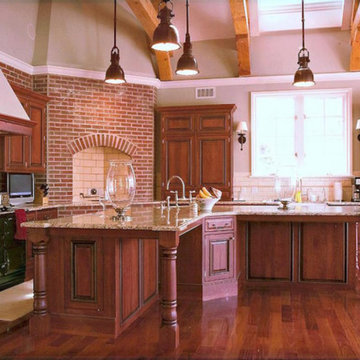
Warm cabinets with farm stove brick chimney and hearth. Cedar beams and hanging fixtures.
ニューヨークにあるラグジュアリーな巨大なカントリー風のおしゃれなキッチン (中間色木目調キャビネット、御影石カウンター、無垢フローリング、アンダーカウンターシンク、レイズドパネル扉のキャビネット、ベージュキッチンパネル、サブウェイタイルのキッチンパネル、黒い調理設備) の写真
ニューヨークにあるラグジュアリーな巨大なカントリー風のおしゃれなキッチン (中間色木目調キャビネット、御影石カウンター、無垢フローリング、アンダーカウンターシンク、レイズドパネル扉のキャビネット、ベージュキッチンパネル、サブウェイタイルのキッチンパネル、黒い調理設備) の写真
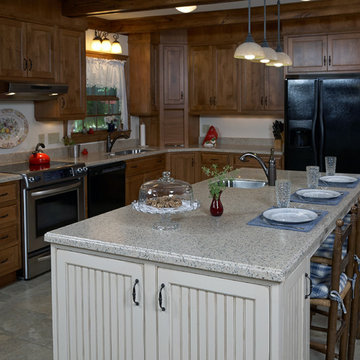
This project was a full gut and remodel job in the kitchen area which included taking care of structural issues, updating the layout, the electrical, plumbing, and lighting. We wanted the cabinets along the walls to blend in with the paneling in the great room and the adjoining hall, but also wanted to brighten up the space by using a painted island, and lighter counter tops and flooring. We were able to reuse furniture and accessories my client already owned.
(Photos by Wilbur Jeffcoat)
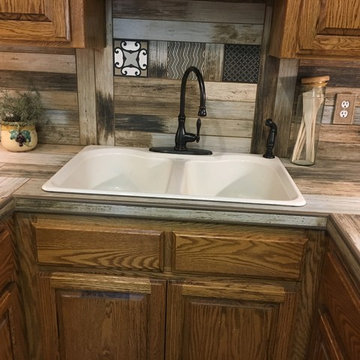
Wood Look Tile Countertop and Backsplash
他の地域にあるお手頃価格の小さなカントリー風のおしゃれなキッチン (磁器タイルのキッチンパネル、磁器タイルの床、ドロップインシンク、レイズドパネル扉のキャビネット、中間色木目調キャビネット、木材カウンター、ベージュキッチンパネル、黒い調理設備、アイランドなし、ベージュの床) の写真
他の地域にあるお手頃価格の小さなカントリー風のおしゃれなキッチン (磁器タイルのキッチンパネル、磁器タイルの床、ドロップインシンク、レイズドパネル扉のキャビネット、中間色木目調キャビネット、木材カウンター、ベージュキッチンパネル、黒い調理設備、アイランドなし、ベージュの床) の写真
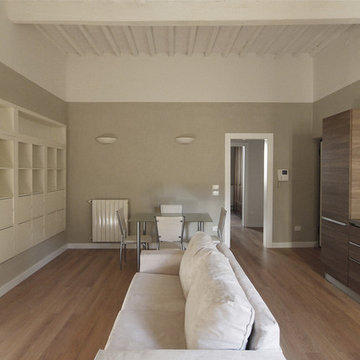
Quando le sorelle Vezzosi hanno deciso di Ristrutturare questa Casa rivolgendosi all’Architetto JFD di Milano l’interrogativo è stato subito: come ricavare una seconda camera? Antonella e Annarosa stavano cercando di affittare questa loro casa d’infanzia da ben più di un anno, ma nonostante la posizione fantastica in centro a Empoli, a due passi dalla stazione, e nonostante l’appartamento fosse all’interno di un grazioso complesso di inizio secolo scorso, non riuscivano a trovare persone interessate.
Il motivo era la strana distribuzione degli ambienti, con una sola camera enorme, e gli ambienti giorno mal divisi, per una metratura totale però di quasi 70 mq. Dovevamo inventarci la seconda camera e ci siamo riusciti con uno stravolgimento delle stanze che ha visto il bagno spostarsi al centro dell’appartamento, e per nascondere le tubazioni di scarico e areazione si è creata una contro parete in cui abbiamo intarsiato una libreria che è diventata poi la protagonista della ristrutturazione di questo appartamento.
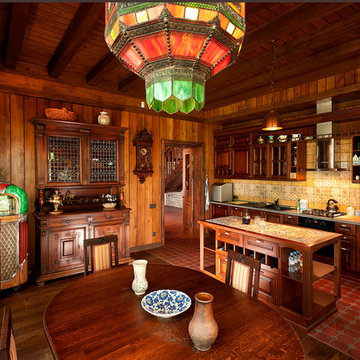
Попов-Серебряков Петр, Попова-Серебрякова Ольга
モスクワにある高級な中くらいなカントリー風のおしゃれなキッチン (レイズドパネル扉のキャビネット、中間色木目調キャビネット、ベージュキッチンパネル、黒い調理設備、アンダーカウンターシンク、クオーツストーンカウンター、セラミックタイルのキッチンパネル、セラミックタイルの床) の写真
モスクワにある高級な中くらいなカントリー風のおしゃれなキッチン (レイズドパネル扉のキャビネット、中間色木目調キャビネット、ベージュキッチンパネル、黒い調理設備、アンダーカウンターシンク、クオーツストーンカウンター、セラミックタイルのキッチンパネル、セラミックタイルの床) の写真
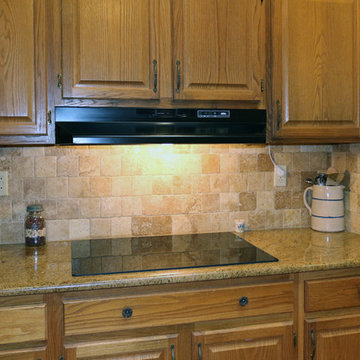
ダラスにあるお手頃価格の中くらいなカントリー風のおしゃれなキッチン (アンダーカウンターシンク、落し込みパネル扉のキャビネット、中間色木目調キャビネット、御影石カウンター、ベージュキッチンパネル、セラミックタイルのキッチンパネル、黒い調理設備、無垢フローリング、茶色い床) の写真
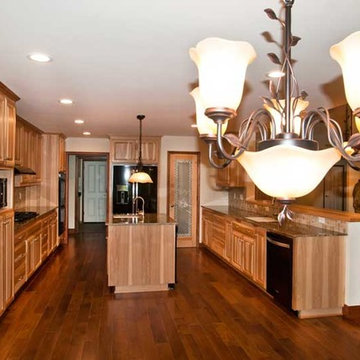
Looking into the kitchen and living room from the dining area. Hickory floors and cabinets with granite counter tops compliment this mountain style home.
Lawson Construction
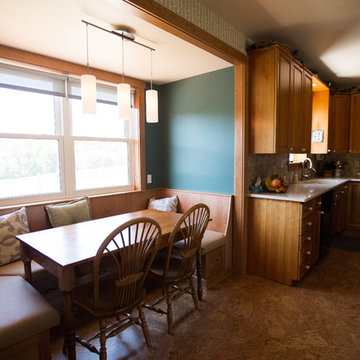
Custom built-in seating in new dinette addition.
photo by: One for the Wall
他の地域にある中くらいなカントリー風のおしゃれなキッチン (アンダーカウンターシンク、レイズドパネル扉のキャビネット、中間色木目調キャビネット、クオーツストーンカウンター、ベージュキッチンパネル、セラミックタイルのキッチンパネル、黒い調理設備、コルクフローリング) の写真
他の地域にある中くらいなカントリー風のおしゃれなキッチン (アンダーカウンターシンク、レイズドパネル扉のキャビネット、中間色木目調キャビネット、クオーツストーンカウンター、ベージュキッチンパネル、セラミックタイルのキッチンパネル、黒い調理設備、コルクフローリング) の写真
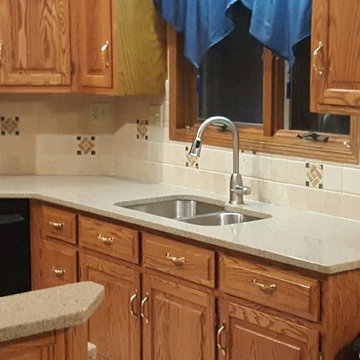
シカゴにある高級な中くらいなカントリー風のおしゃれなキッチン (アンダーカウンターシンク、レイズドパネル扉のキャビネット、中間色木目調キャビネット、クオーツストーンカウンター、ベージュキッチンパネル、セラミックタイルのキッチンパネル、黒い調理設備、セラミックタイルの床、白い床) の写真
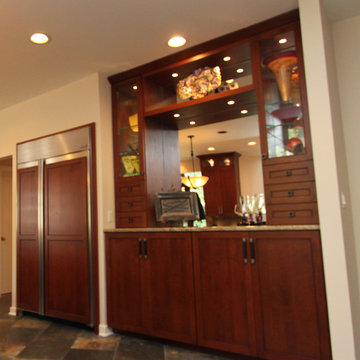
This cherry wood kitchen hearkens back to the Arts and Crafts era, with its rustic simplicity and elegant attention to craftsmanship. The cabinets have a Washington cherry stain and sable glaze on Madison style recessed-panel doors, and the contrasting island has a dark espresso stain on the Fairhaven style recessed panel doors. The completing elements are juniper golden granite countertops and brushed nickel hardware.
http://kitchensaver.com/
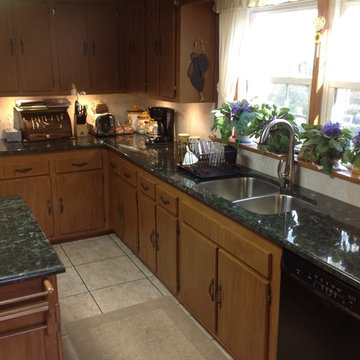
TheCounterTopLady.com
マイアミにあるカントリー風のおしゃれなキッチン (アンダーカウンターシンク、フラットパネル扉のキャビネット、中間色木目調キャビネット、御影石カウンター、ベージュキッチンパネル、セラミックタイルのキッチンパネル、黒い調理設備) の写真
マイアミにあるカントリー風のおしゃれなキッチン (アンダーカウンターシンク、フラットパネル扉のキャビネット、中間色木目調キャビネット、御影石カウンター、ベージュキッチンパネル、セラミックタイルのキッチンパネル、黒い調理設備) の写真
カントリー風のキッチン (黒い調理設備、ベージュキッチンパネル、中間色木目調キャビネット) の写真
1