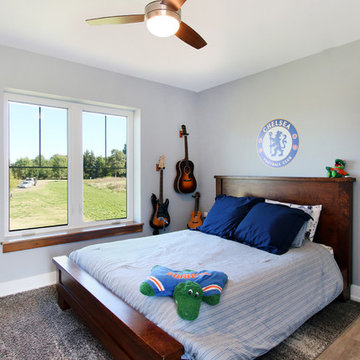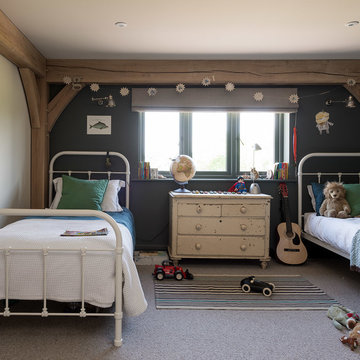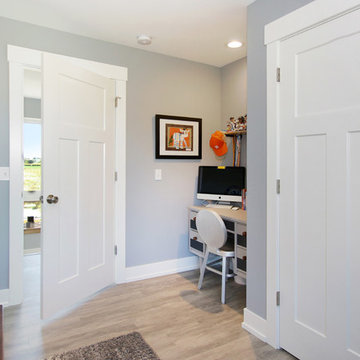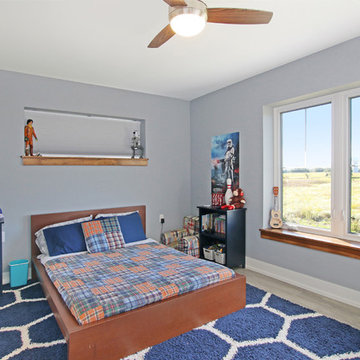カントリー風の子供部屋 (グレーの床、青い壁) の写真
絞り込み:
資材コスト
並び替え:今日の人気順
写真 1〜13 枚目(全 13 枚)
1/4
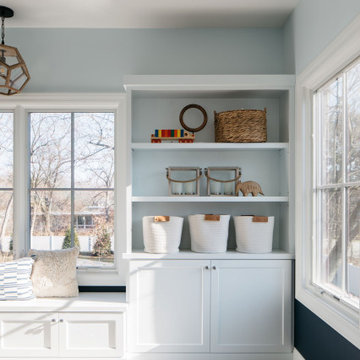
Kids' rooms are always this spotless, right?!??
We wish! Even if this isn’t always reality, we can still set our kids up to be as organized as possible.
One of the best ways to do this is by adding plenty of storage in their rooms. Whether you’re remodeling or building new, it’s never too late to add in some built-ins!
Click the link in our bio to view even more Trim Tech Designs custom built-ins!
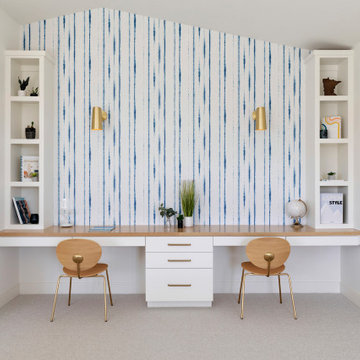
The rest of the upstairs contains four bedrooms, each with private bathrooms to ensure convenient living, plus a large bonus room serves as a playroom, media room, homework room, or a fifth bedroom.
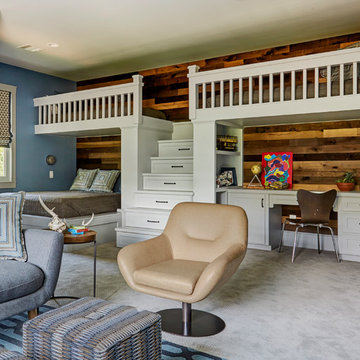
Mike Kaskel
ヒューストンにあるカントリー風のおしゃれな子供部屋 (青い壁、カーペット敷き、児童向け、グレーの床、二段ベッド) の写真
ヒューストンにあるカントリー風のおしゃれな子供部屋 (青い壁、カーペット敷き、児童向け、グレーの床、二段ベッド) の写真
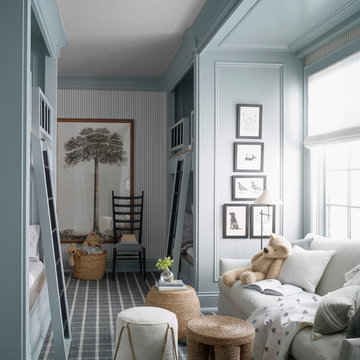
Luker Photography
ソルトレイクシティにあるカントリー風のおしゃれな子供部屋 (青い壁、カーペット敷き、グレーの床、二段ベッド) の写真
ソルトレイクシティにあるカントリー風のおしゃれな子供部屋 (青い壁、カーペット敷き、グレーの床、二段ベッド) の写真
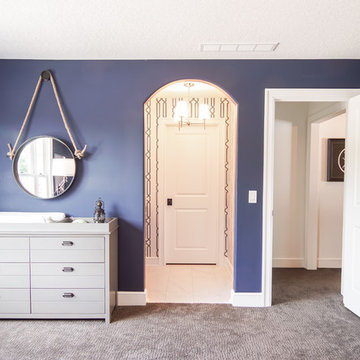
Interior Design, Home Furnishings, and Lighting by/from Laura of Pembroke, Inc.
New home construction by Memmer Homes
クリーブランドにあるカントリー風のおしゃれな子供部屋 (青い壁、カーペット敷き、グレーの床) の写真
クリーブランドにあるカントリー風のおしゃれな子供部屋 (青い壁、カーペット敷き、グレーの床) の写真
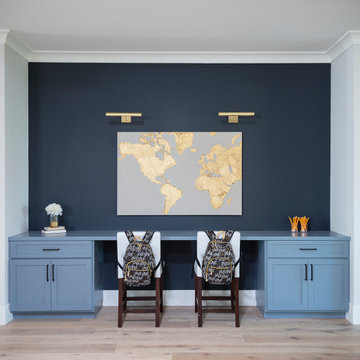
New construction of a 3,100 square foot single-story home in a modern farmhouse style designed by Arch Studio, Inc. licensed architects and interior designers. Built by Brooke Shaw Builders located in the charming Willow Glen neighborhood of San Jose, CA.
Architecture & Interior Design by Arch Studio, Inc.
Photography by Eric Rorer
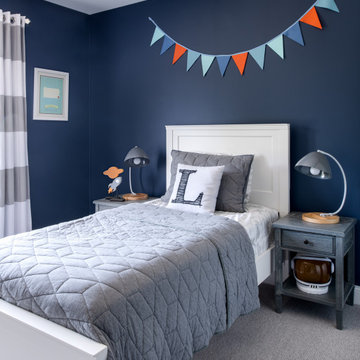
This kid’s bedroom is blue and bold with grey accents! Following a “related but different” approach, the twin brother has a bedroom that is the reverse in terms of color scheme: grey walls with navy accents.
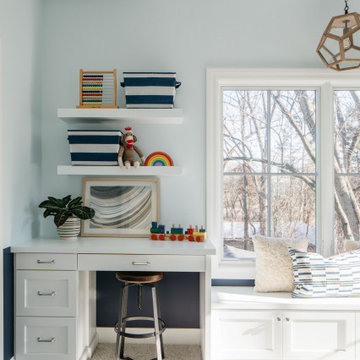
Kids' rooms are always this spotless, right?!??
We wish! Even if this isn’t always reality, we can still set our kids up to be as organized as possible.
One of the best ways to do this is by adding plenty of storage in their rooms. Whether you’re remodeling or building new, it’s never too late to add in some built-ins!
Click the link in our bio to view even more Trim Tech Designs custom built-ins!
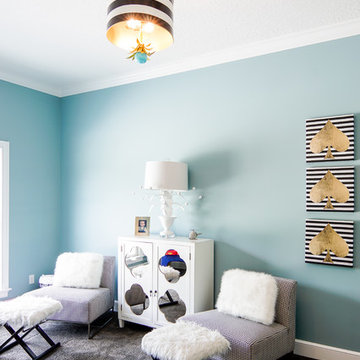
Interior Design, Home Furnishings, and Lighting by/from Laura of Pembroke, Inc.
New home construction by Memmer Homes
クリーブランドにあるカントリー風のおしゃれな子供部屋 (青い壁、カーペット敷き、グレーの床) の写真
クリーブランドにあるカントリー風のおしゃれな子供部屋 (青い壁、カーペット敷き、グレーの床) の写真
カントリー風の子供部屋 (グレーの床、青い壁) の写真
1
