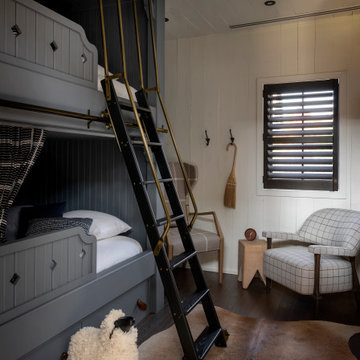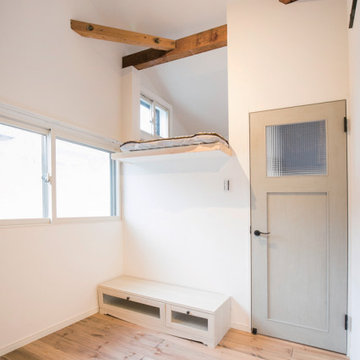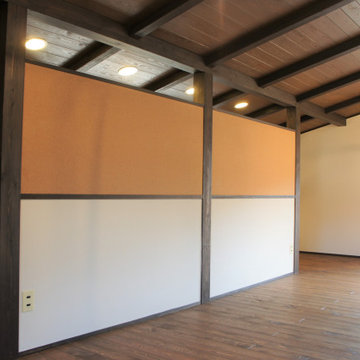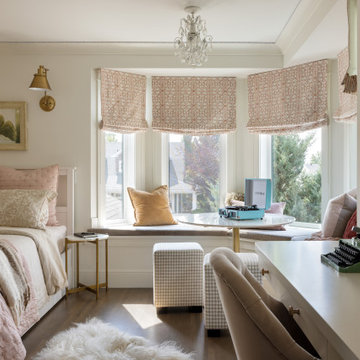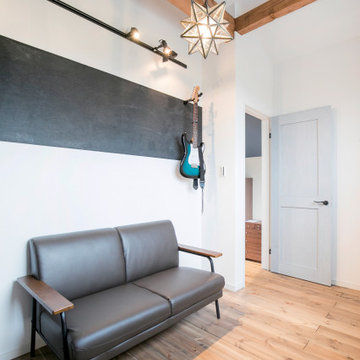カントリー風の子供部屋 (濃色無垢フローリング、合板フローリング、全タイプの壁の仕上げ) の写真
絞り込み:
資材コスト
並び替え:今日の人気順
写真 1〜15 枚目(全 15 枚)
1/5

The owners of this 1941 cottage, located in the bucolic village of Annisquam, wanted to modernize the home without sacrificing its earthy wood and stone feel. Recognizing that the house had “good bones” and loads of charm, SV Design proposed exterior and interior modifications to improve functionality, and bring the home in line with the owners’ lifestyle. The design vision that evolved was a balance of modern and traditional – a study in contrasts.
Prior to renovation, the dining and breakfast rooms were cut off from one another as well as from the kitchen’s preparation area. SV's architectural team developed a plan to rebuild a new kitchen/dining area within the same footprint. Now the space extends from the dining room, through the spacious and light-filled kitchen with eat-in nook, out to a peaceful and secluded patio.
Interior renovations also included a new stair and balustrade at the entry; a new bathroom, office, and closet for the master suite; and renovations to bathrooms and the family room. The interior color palette was lightened and refreshed throughout. Working in close collaboration with the homeowners, new lighting and plumbing fixtures were selected to add modern accents to the home's traditional charm.
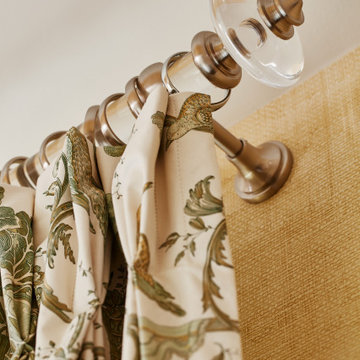
Rustic yet refined, this modern country retreat blends old and new in masterful ways, creating a fresh yet timeless experience. The structured, austere exterior gives way to an inviting interior. The palette of subdued greens, sunny yellows, and watery blues draws inspiration from nature. Whether in the upholstery or on the walls, trailing blooms lend a note of softness throughout. The dark teal kitchen receives an injection of light from a thoughtfully-appointed skylight; a dining room with vaulted ceilings and bead board walls add a rustic feel. The wall treatment continues through the main floor to the living room, highlighted by a large and inviting limestone fireplace that gives the relaxed room a note of grandeur. Turquoise subway tiles elevate the laundry room from utilitarian to charming. Flanked by large windows, the home is abound with natural vistas. Antlers, antique framed mirrors and plaid trim accentuates the high ceilings. Hand scraped wood flooring from Schotten & Hansen line the wide corridors and provide the ideal space for lounging.
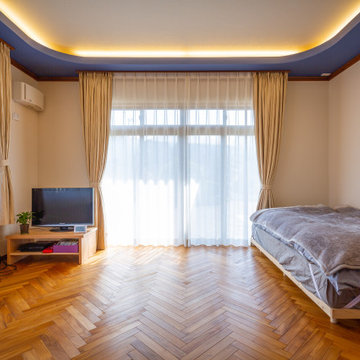
個室のリノベーション
床材にチークを採用、貼り方はヘリンボーン
同材を壁にも施工し部屋に一体感を出しています。
また既存の天井の特殊天井をそのまま利用して間接照明を追加して印象的で普遍性のあるデザインとしています。
他の地域にあるカントリー風のおしゃれな子供部屋 (白い壁、濃色無垢フローリング、クロスの天井、壁紙) の写真
他の地域にあるカントリー風のおしゃれな子供部屋 (白い壁、濃色無垢フローリング、クロスの天井、壁紙) の写真
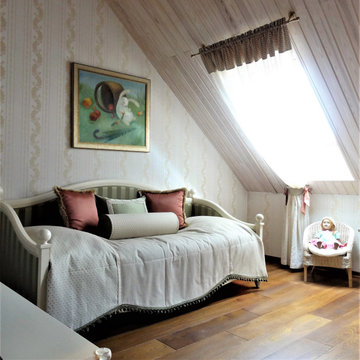
Текстиль в стиле кантри отлично подойдут для детской.
モスクワにあるお手頃価格の中くらいなカントリー風のおしゃれな子供部屋 (ベージュの壁、濃色無垢フローリング、児童向け、茶色い床、壁紙) の写真
モスクワにあるお手頃価格の中くらいなカントリー風のおしゃれな子供部屋 (ベージュの壁、濃色無垢フローリング、児童向け、茶色い床、壁紙) の写真
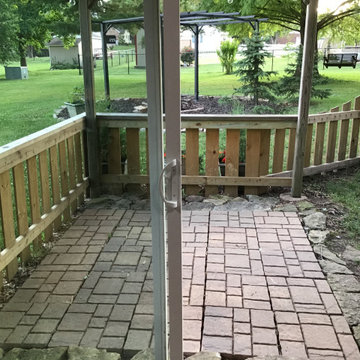
Outbuilding game room
セントルイスにある低価格の小さなカントリー風のおしゃれな子供部屋 (マルチカラーの壁、濃色無垢フローリング、ティーン向け、茶色い床、板張り天井、板張り壁) の写真
セントルイスにある低価格の小さなカントリー風のおしゃれな子供部屋 (マルチカラーの壁、濃色無垢フローリング、ティーン向け、茶色い床、板張り天井、板張り壁) の写真
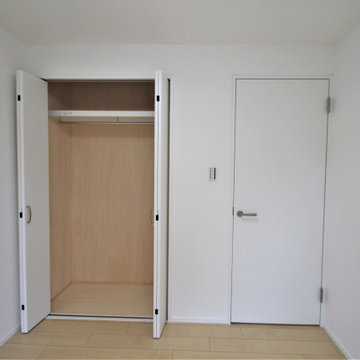
純和風の和室だった子供部屋を、洋室にリノベーション。
他の地域にあるカントリー風のおしゃれな子供の寝室 (白い壁、合板フローリング、茶色い床、クロスの天井、壁紙、白い天井、照明) の写真
他の地域にあるカントリー風のおしゃれな子供の寝室 (白い壁、合板フローリング、茶色い床、クロスの天井、壁紙、白い天井、照明) の写真
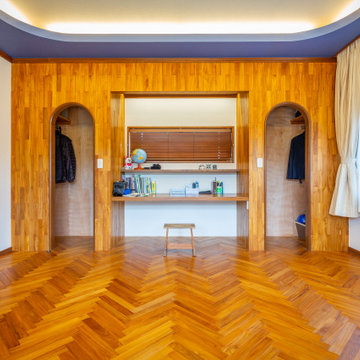
個室のリノベーション
床材にチークを採用、貼り方はヘリンボーン
同材を壁にも施工し部屋に一体感を出しています
他の地域にある低価格のカントリー風のおしゃれな子供部屋 (白い壁、濃色無垢フローリング、クロスの天井、壁紙) の写真
他の地域にある低価格のカントリー風のおしゃれな子供部屋 (白い壁、濃色無垢フローリング、クロスの天井、壁紙) の写真
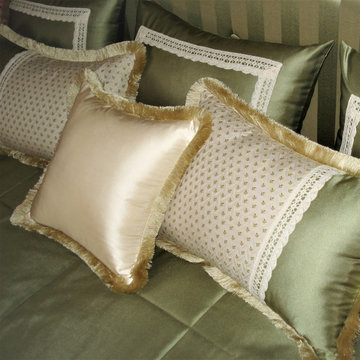
Декоративные подушки для детской комнаты.
モスクワにあるお手頃価格の中くらいなカントリー風のおしゃれな子供部屋 (ベージュの壁、濃色無垢フローリング、児童向け、茶色い床、壁紙) の写真
モスクワにあるお手頃価格の中くらいなカントリー風のおしゃれな子供部屋 (ベージュの壁、濃色無垢フローリング、児童向け、茶色い床、壁紙) の写真
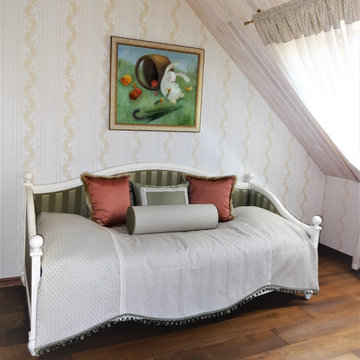
モスクワにあるお手頃価格の中くらいなカントリー風のおしゃれな子供部屋 (ベージュの壁、濃色無垢フローリング、児童向け、茶色い床、壁紙) の写真
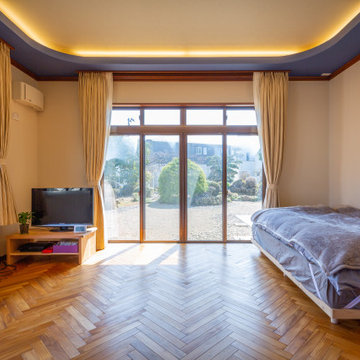
個室のリノベーション
床材にチークを採用、貼り方はヘリンボーン
同材を壁にも施工し部屋に一体感を出しています。
また既存の天井の特殊天井をそのまま利用して間接照明を追加して印象的で普遍性のあるデザインとしています。
他の地域にあるカントリー風のおしゃれな子供部屋 (白い壁、濃色無垢フローリング、クロスの天井、壁紙) の写真
他の地域にあるカントリー風のおしゃれな子供部屋 (白い壁、濃色無垢フローリング、クロスの天井、壁紙) の写真
カントリー風の子供部屋 (濃色無垢フローリング、合板フローリング、全タイプの壁の仕上げ) の写真
1
