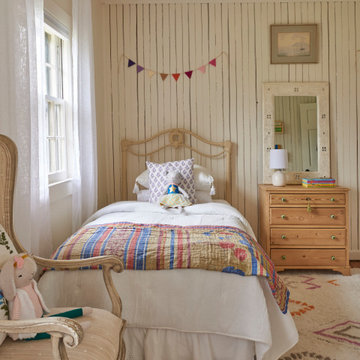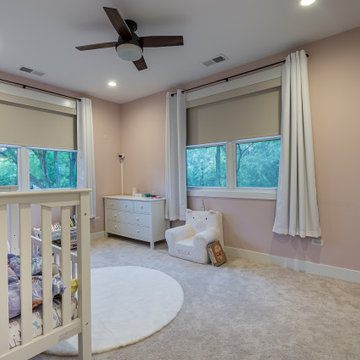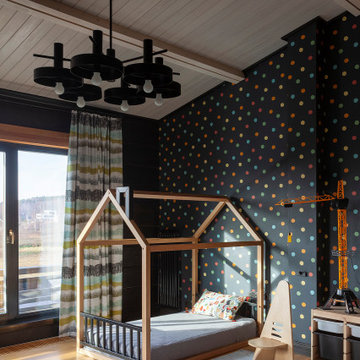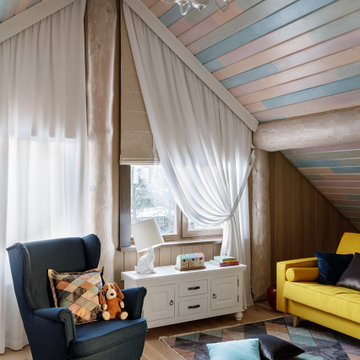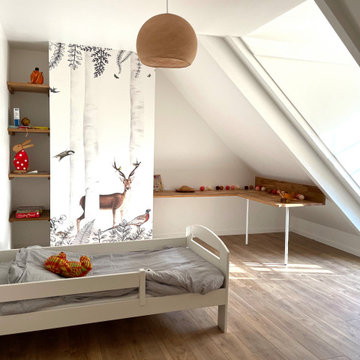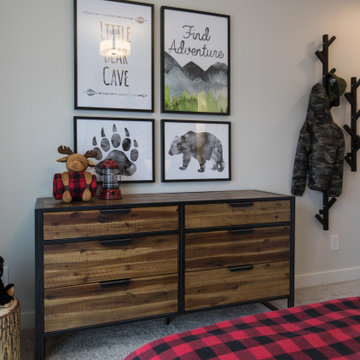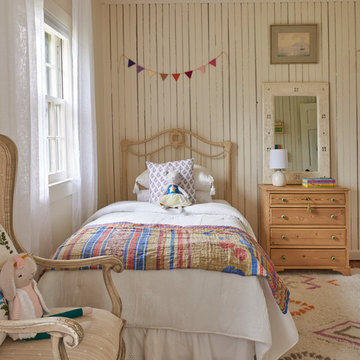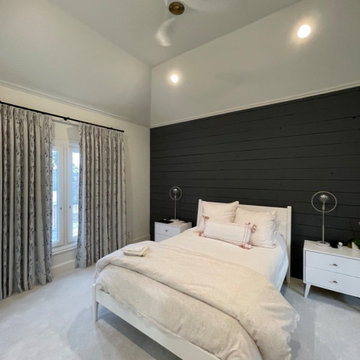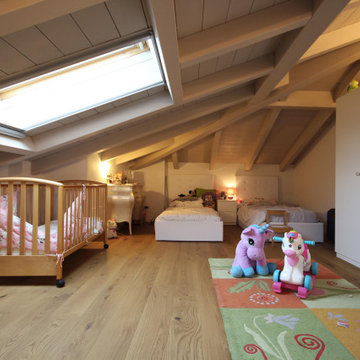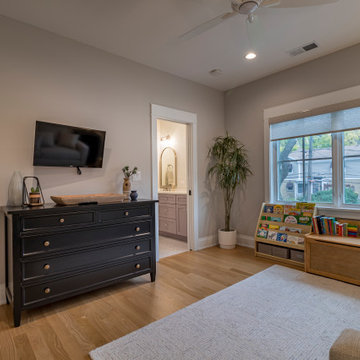ブラウンのカントリー風の子供部屋 (全タイプの壁の仕上げ) の写真
絞り込み:
資材コスト
並び替え:今日の人気順
写真 1〜20 枚目(全 38 枚)
1/4

Girls' room featuring custom built-in bunk beds that sleep eight, striped bedding, wood accents, gray carpet, black windows, gray chairs, and shiplap walls,
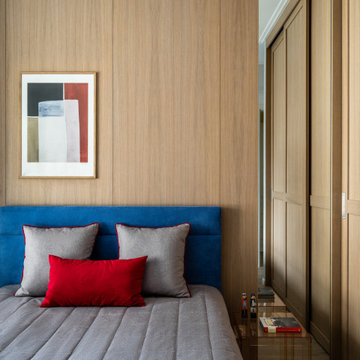
Комната подростка, выполненная в более современном стиле, однако с некоторыми элементами классики в виде потолочного карниза, фасадов с филенками. Стена за изголовьем выполнена в стеновых шпонированных панелях, переходящих в рабочее место у окна.
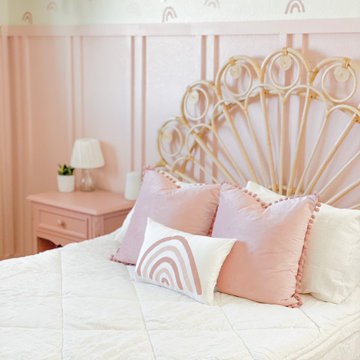
Easy DIY Rainbow Wall! Looks like faux wallpaper! All done with kitchen sponges. Very budget friendly and creates a dream room for every rainbow loving girl!
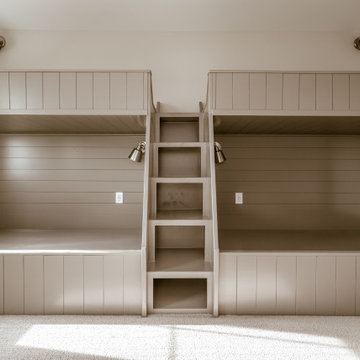
Bunkbeds with book storage under stair.
他の地域にある高級な広いカントリー風のおしゃれな子供部屋 (ベージュの壁、カーペット敷き、児童向け、ベージュの床、塗装板張りの壁) の写真
他の地域にある高級な広いカントリー風のおしゃれな子供部屋 (ベージュの壁、カーペット敷き、児童向け、ベージュの床、塗装板張りの壁) の写真
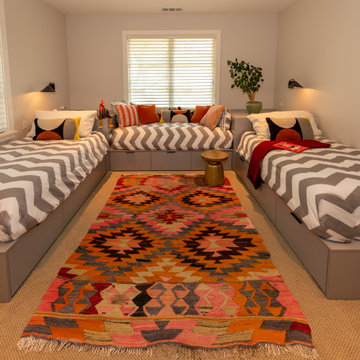
This home in Napa off Silverado was rebuilt after burning down in the 2017 fires. Architect David Rulon, a former associate of Howard Backen, known for this Napa Valley industrial modern farmhouse style. Composed in mostly a neutral palette, the bones of this house are bathed in diffused natural light pouring in through the clerestory windows. Beautiful textures and the layering of pattern with a mix of materials add drama to a neutral backdrop. The homeowners are pleased with their open floor plan and fluid seating areas, which allow them to entertain large gatherings. The result is an engaging space, a personal sanctuary and a true reflection of it's owners' unique aesthetic.
Inspirational features are metal fireplace surround and book cases as well as Beverage Bar shelving done by Wyatt Studio, painted inset style cabinets by Gamma, moroccan CLE tile backsplash and quartzite countertops.
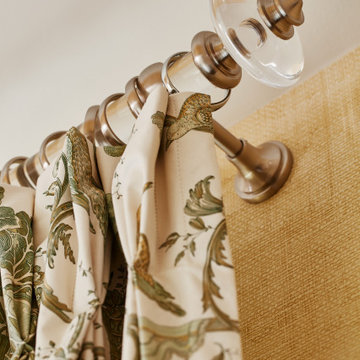
Rustic yet refined, this modern country retreat blends old and new in masterful ways, creating a fresh yet timeless experience. The structured, austere exterior gives way to an inviting interior. The palette of subdued greens, sunny yellows, and watery blues draws inspiration from nature. Whether in the upholstery or on the walls, trailing blooms lend a note of softness throughout. The dark teal kitchen receives an injection of light from a thoughtfully-appointed skylight; a dining room with vaulted ceilings and bead board walls add a rustic feel. The wall treatment continues through the main floor to the living room, highlighted by a large and inviting limestone fireplace that gives the relaxed room a note of grandeur. Turquoise subway tiles elevate the laundry room from utilitarian to charming. Flanked by large windows, the home is abound with natural vistas. Antlers, antique framed mirrors and plaid trim accentuates the high ceilings. Hand scraped wood flooring from Schotten & Hansen line the wide corridors and provide the ideal space for lounging.
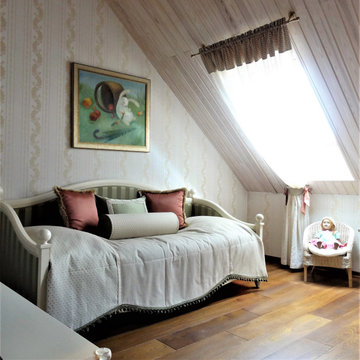
Текстиль в стиле кантри отлично подойдут для детской.
モスクワにあるお手頃価格の中くらいなカントリー風のおしゃれな子供部屋 (ベージュの壁、濃色無垢フローリング、児童向け、茶色い床、壁紙) の写真
モスクワにあるお手頃価格の中くらいなカントリー風のおしゃれな子供部屋 (ベージュの壁、濃色無垢フローリング、児童向け、茶色い床、壁紙) の写真
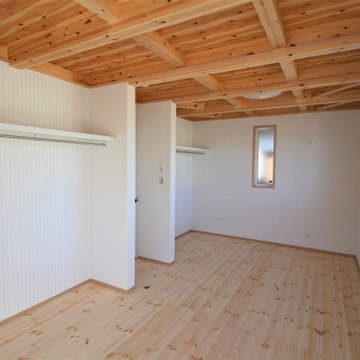
将来は、2部屋に仕切れるように、アクティブデザイン
他の地域にあるカントリー風のおしゃれな男の子の部屋 (白い壁、淡色無垢フローリング、児童向け、茶色い床、表し梁、壁紙) の写真
他の地域にあるカントリー風のおしゃれな男の子の部屋 (白い壁、淡色無垢フローリング、児童向け、茶色い床、表し梁、壁紙) の写真
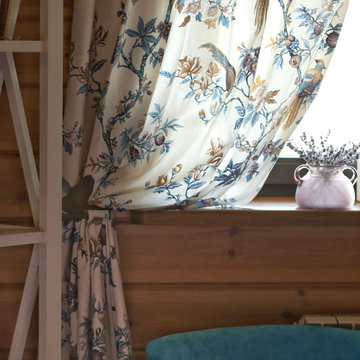
モスクワにあるお手頃価格の中くらいなカントリー風のおしゃれな子供部屋 (茶色い壁、コルクフローリング、児童向け、茶色い床、板張り天井、板張り壁) の写真
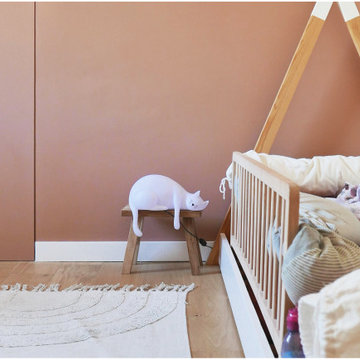
Les propriétaires ont hérité de cette maison de campagne datant de l'époque de leurs grands parents et inhabitée depuis de nombreuses années. Outre la dimension affective du lieu, il était difficile pour eux de se projeter à y vivre puisqu'ils n'avaient aucune idée des modifications à réaliser pour améliorer les espaces et s'approprier cette maison. La conception s'est faite en douceur et à été très progressive sur de longs mois afin que chacun se projette dans son nouveau chez soi. Je me suis sentie très investie dans cette mission et j'ai beaucoup aimé réfléchir à l'harmonie globale entre les différentes pièces et fonctions puisqu'ils avaient à coeur que leur maison soit aussi idéale pour leurs deux enfants.
Caractéristiques de la décoration : inspirations slow life dans le salon et la salle de bain. Décor végétal et fresques personnalisées à l'aide de papier peint panoramiques les dominotiers et photowall. Tapisseries illustrées uniques.
A partir de matériaux sobres au sol (carrelage gris clair effet béton ciré et parquet massif en bois doré) l'enjeu à été d'apporter un univers à chaque pièce à l'aide de couleurs ou de revêtement muraux plus marqués : Vert / Verte / Tons pierre / Parement / Bois / Jaune / Terracotta / Bleu / Turquoise / Gris / Noir ... Il y a en a pour tout les gouts dans cette maison !
ブラウンのカントリー風の子供部屋 (全タイプの壁の仕上げ) の写真
1
