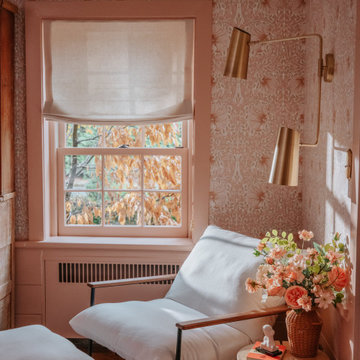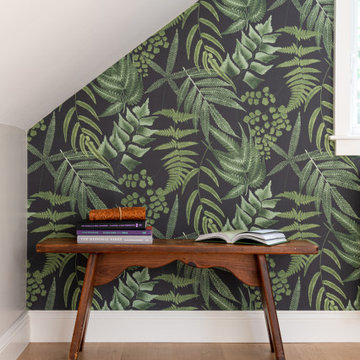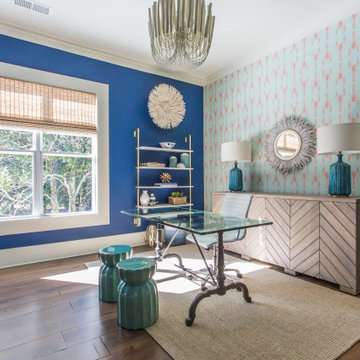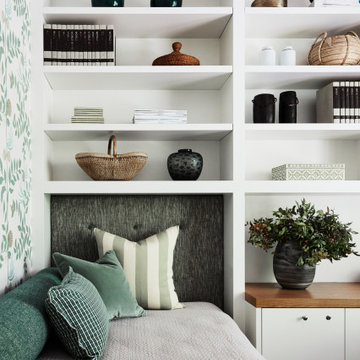カントリー風のホームオフィス・書斎 (全タイプの壁の仕上げ、壁紙) の写真
絞り込み:
資材コスト
並び替え:今日の人気順
写真 1〜20 枚目(全 72 枚)
1/4
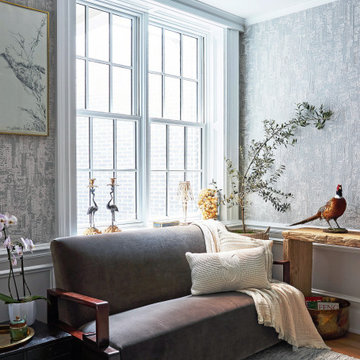
Adler On The Park Showhouse
Interior Renovation
Chicago, Illinois
Location
Chicago, IL - Lakefront
Category
Show house
Property
Luxury Townhome
Adina Home Design was invited to reimagine a guest suite in the the Adler on the Park historic home showhouse. Our home office design embodies our core values, providing an ideal canvas to showcase our distinctive design love language, fusing modern aesthetics with Japandi, pastoral, and biophilic influences to create spaces that feel inspiring, familiar and uplifting.
We set out to showcase how a small bedroom can be successfully converted into a home office/guest bedroom. The home office has become a paramount requirement in every home we design, The design blends clean lines, natural materials, and a serene ambiance for a creative workspace. We incorporated sleek furniture, neutral tones, and subtle nods to modern, pastoral and Japanese aesthetics for a harmonious
We elevated each space, from the sophisticated walk-in closet with striking black wallcoverings and pristine white shelving, to the tranquil guest bathroom imbued with Japandi Zen influences.
Clean lines, natural materials, and subtle nods to Japanese aesthetics converge, creating harmonious retreats tailored to modern living.
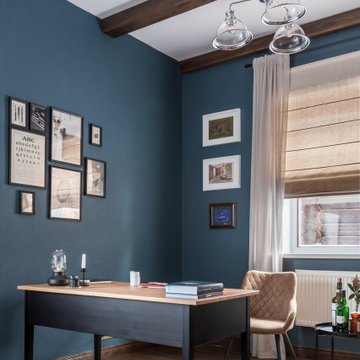
Мужской кабинет с синими стенами. На полу инженерная доска, плинтус дубовый. В кабинете есть 2 окна, объединенные римскими шторами натурального оттенка, на одно окно добавлены легкие портьеры для акцента высоты комнаты. Потолок оформлен деревянными фальш балками
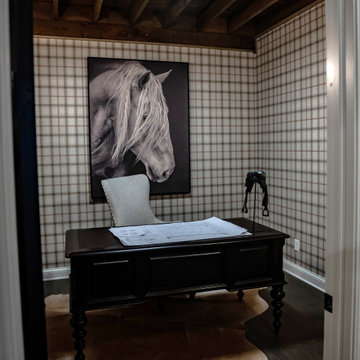
This barn home is full of custom details. This home office features an exposed white oak ceiling that perfectly matches the barn home's modern country style. The plaid wallpaper and horse themed decor are perfect for a converted barn home. Full house renovation by Casino Co. Renovations.

Les propriétaires ont hérité de cette maison de campagne datant de l'époque de leurs grands parents et inhabitée depuis de nombreuses années. Outre la dimension affective du lieu, il était difficile pour eux de se projeter à y vivre puisqu'ils n'avaient aucune idée des modifications à réaliser pour améliorer les espaces et s'approprier cette maison. La conception s'est faite en douceur et à été très progressive sur de longs mois afin que chacun se projette dans son nouveau chez soi. Je me suis sentie très investie dans cette mission et j'ai beaucoup aimé réfléchir à l'harmonie globale entre les différentes pièces et fonctions puisqu'ils avaient à coeur que leur maison soit aussi idéale pour leurs deux enfants.
Caractéristiques de la décoration : inspirations slow life dans le salon et la salle de bain. Décor végétal et fresques personnalisées à l'aide de papier peint panoramiques les dominotiers et photowall. Tapisseries illustrées uniques.
A partir de matériaux sobres au sol (carrelage gris clair effet béton ciré et parquet massif en bois doré) l'enjeu à été d'apporter un univers à chaque pièce à l'aide de couleurs ou de revêtement muraux plus marqués : Vert / Verte / Tons pierre / Parement / Bois / Jaune / Terracotta / Bleu / Turquoise / Gris / Noir ... Il y a en a pour tout les gouts dans cette maison !
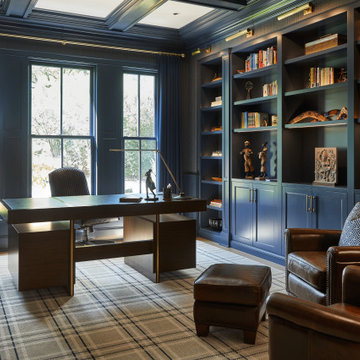
シカゴにある高級な中くらいなカントリー風のおしゃれなホームオフィス・書斎 (ライブラリー、青い壁、淡色無垢フローリング、自立型机、ベージュの床、格子天井、壁紙) の写真
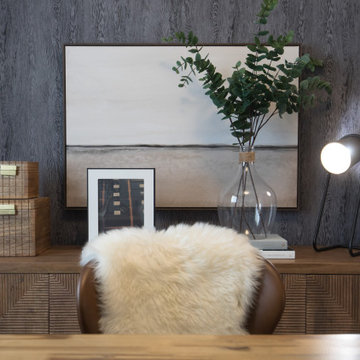
This stunning Douglas showhome set in the Rockland Park Community is a fresh take on modern farmhouse. Ideal for a small family, this home’s cozy main floor features an inviting front patio and moody kitchen with adjoining dining room, perfect for family dinners and intimate dinner parties alike. The upper floor has a spacious master retreat with warm textured wallpaper, a large walk in closet and intricate patterned tile in the ensuite. Rounding out the upper floor, the boys bedroom and office have the same mix of eclectic art, warm woods with leather accents as seen throughout the home. Overall, this showhome is the perfect place to start your family!
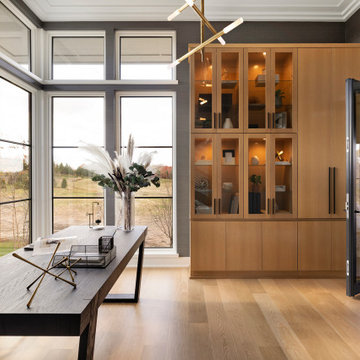
The home office also exhibits beautiful views along with a custom white oak cabinetry display. The brass Rousseau Articulating Chandelier, by Kelly Wearstler, adds to the distinctly modern aesthetic and stands out from the deep gray textured wallcovering.
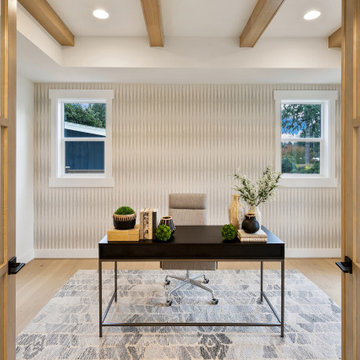
The Victoria's Home Office is designed to inspire productivity and creativity. The centerpiece of the room is a dark wooden desk, providing a sturdy and elegant workspace. The shiplap ceiling adds character and texture to the room, creating a cozy and inviting atmosphere. A gray rug adorns the floor, adding a touch of softness and comfort underfoot. The white walls provide a clean and bright backdrop, allowing for focus and concentration. Accompanying the desk are gray chairs that offer both comfort and style, allowing for comfortable seating during work hours. The office is complete with wooden 6-lite doors, adding a touch of sophistication and serving as a stylish entryway to the space. The Victoria's Home Office provides the perfect environment for work and study, combining functionality and aesthetics to enhance productivity and creativity.
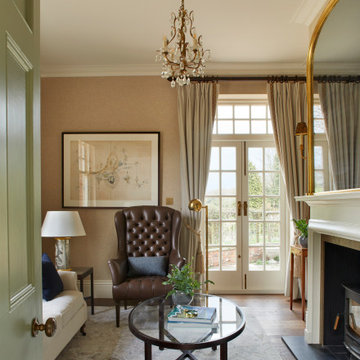
Gentleman's Snug
ロンドンにあるお手頃価格の中くらいなカントリー風のおしゃれなホームオフィス・書斎 (ライブラリー、ベージュの壁、濃色無垢フローリング、標準型暖炉、石材の暖炉まわり、茶色い床、壁紙) の写真
ロンドンにあるお手頃価格の中くらいなカントリー風のおしゃれなホームオフィス・書斎 (ライブラリー、ベージュの壁、濃色無垢フローリング、標準型暖炉、石材の暖炉まわり、茶色い床、壁紙) の写真
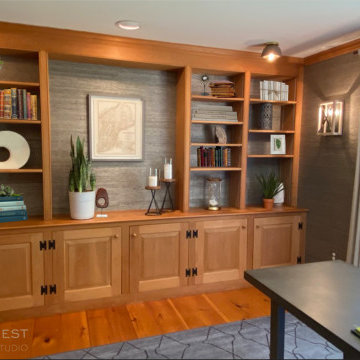
This home office was dubbed the library, due to its built in bookshelves and handsome wood paneling. The client loves textures, and there is an abundance of it here. The desk has a concrete top, the ceiling solitaire fixtures the same.
The walls are covered in a rich gray grasscloth from Phillip Jeffries, that warms the room. RL Linen drapery block the glare when needed. A washable rug grounds the room, in case of accidents when snacking at his desk.
The room doubles as a guest room, the performance linen covered sleep sofa impervious to spills. It's a great place to curl up with a book and a fluffy throw.
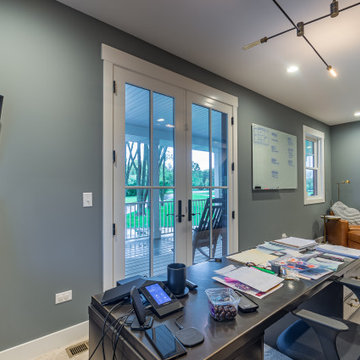
シカゴにある高級な中くらいなカントリー風のおしゃれな書斎 (グレーの壁、カーペット敷き、暖炉なし、レンガの暖炉まわり、自立型机、ベージュの床、クロスの天井、壁紙、白い天井) の写真
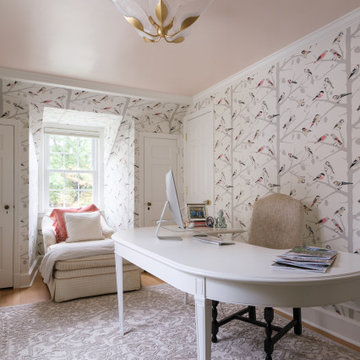
The smallest bedroom transformed into Her Office.
ニューヨークにあるお手頃価格の中くらいなカントリー風のおしゃれなホームオフィス・書斎 (淡色無垢フローリング、自立型机、壁紙) の写真
ニューヨークにあるお手頃価格の中くらいなカントリー風のおしゃれなホームオフィス・書斎 (淡色無垢フローリング、自立型机、壁紙) の写真
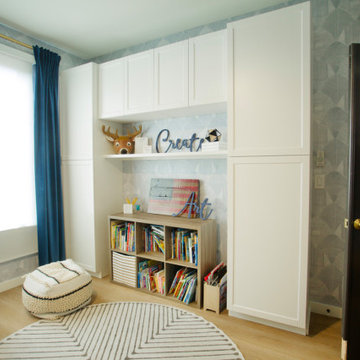
Our scope for the home office turned kids activity area was fairly minimal. We chose to keep the existing cabinetry and spiced things up with the understated yet impactful wallpaper and contrasting navy blue velvet curtains. Finally, we used the client's existing décor to make it more homey! We are loving how a few small changes can make such a big difference!
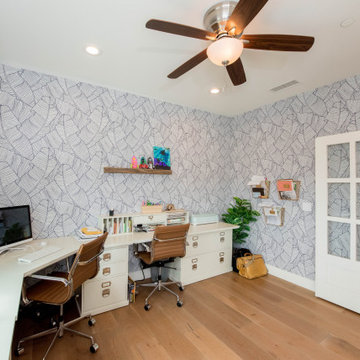
Home office with palm wallpaper and built-in desks for 3.
サンディエゴにあるカントリー風のおしゃれなホームオフィス・書斎 (グレーの壁、淡色無垢フローリング、造り付け机、茶色い床、壁紙) の写真
サンディエゴにあるカントリー風のおしゃれなホームオフィス・書斎 (グレーの壁、淡色無垢フローリング、造り付け机、茶色い床、壁紙) の写真
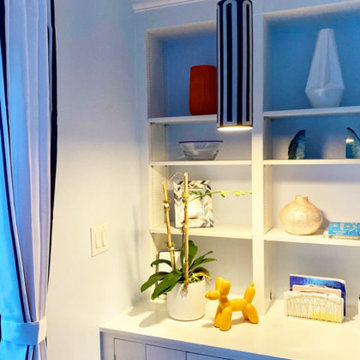
The client's home office also serves as a haven for her favorite aesthetic-- mid-century modern in a blue and orange palette. A fun preppy chinoiserie is the star of the show in this room, a custom chaise lounge serves as a reading nook for when she needs a break from her desk.
The walls and ceiling were painted in a complimentary pale blue tone and the trim in a bold navy.
The built-ins remain in fresh white, housing accessories, personal photos and books. An indoor/outdoor rug was placed here, in case someone sneaks in through the French doors from the hot tub outside. Live plants soak up the sun, while unique pendants illuminate the room in the evenings for a softly lit work environment.
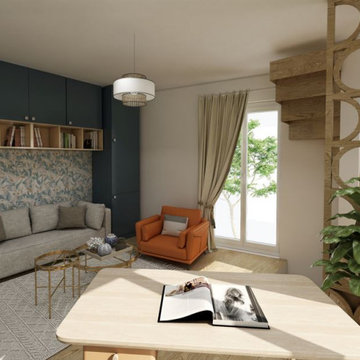
Espace bureau qui peut se transformer en chambre d'amis avec son canapé lit.
De nombreux rangements ont été créés pour optimiser cet espace.
Une claustra a été créée pour aérer l'espace et garder une grande luminosité dans la pièce.
カントリー風のホームオフィス・書斎 (全タイプの壁の仕上げ、壁紙) の写真
1
