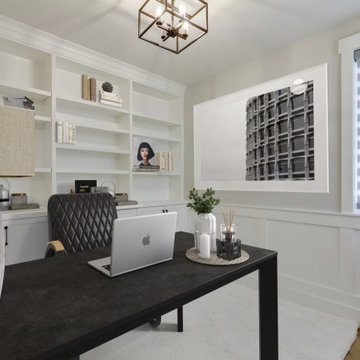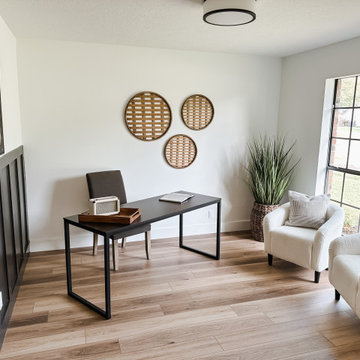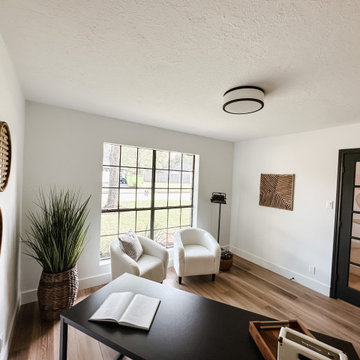中くらいなカントリー風のホームオフィス・書斎 (羽目板の壁) の写真
絞り込み:
資材コスト
並び替え:今日の人気順
写真 1〜10 枚目(全 10 枚)
1/4
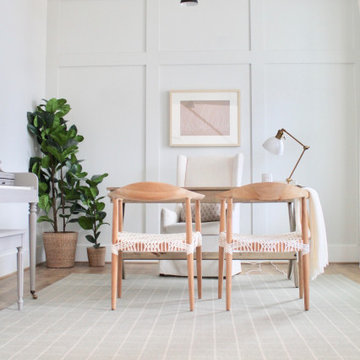
In this new build we achieved a southern classic look on the exterior, with a modern farmhouse flair in the interior. The palette for this project focused on neutrals, natural woods, hues of blues, and accents of black. This allowed for a seamless and calm transition from room to room having each space speak to one another for a constant style flow throughout the home. We focused heavily on statement lighting, and classic finishes with a modern twist.

The Victoria's Study is a harmonious blend of classic and modern elements, creating a refined and inviting space. The walls feature elegant wainscoting that adds a touch of sophistication, complemented by the crisp white millwork and walls, creating a bright and airy atmosphere. The focal point of the room is a striking black wood desk, accompanied by a plush black suede chair, offering a comfortable and stylish workspace. Adorning the walls are black and white art pieces, adding an artistic flair to the study's decor. A cozy gray carpet covers the floor, creating a warm and inviting ambiance. A beautiful black and white rug further enhances the room's aesthetics, while a white table lamp illuminates the desk area. Completing the setup, a charming wicker bench and table offer a cozy seating nook, perfect for moments of relaxation and contemplation. The Victoria's Study is a captivating space that perfectly balances elegance and comfort, providing a delightful environment for work and leisure.

ボストンにあるお手頃価格の中くらいなカントリー風のおしゃれな書斎 (ベージュの壁、無垢フローリング、自立型机、塗装板張りの天井、羽目板の壁) の写真
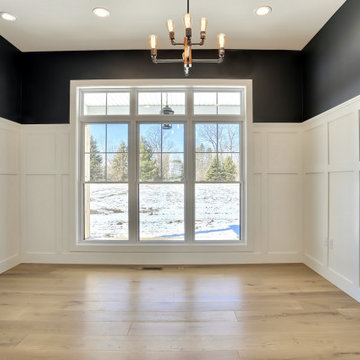
A formal office is found near the master bedroom and is adorned with paneled walls and black accents.
シカゴにある高級な中くらいなカントリー風のおしゃれな書斎 (白い壁、淡色無垢フローリング、茶色い床、羽目板の壁) の写真
シカゴにある高級な中くらいなカントリー風のおしゃれな書斎 (白い壁、淡色無垢フローリング、茶色い床、羽目板の壁) の写真
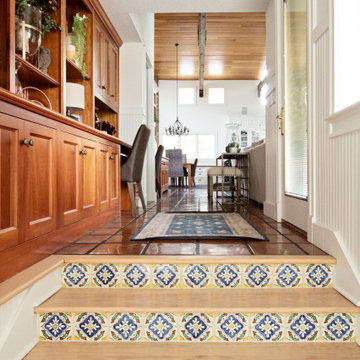
カンザスシティにあるお手頃価格の中くらいなカントリー風のおしゃれなホームオフィス・書斎 (ライブラリー、白い壁、テラコッタタイルの床、両方向型暖炉、積石の暖炉まわり、造り付け机、マルチカラーの床、表し梁、羽目板の壁) の写真
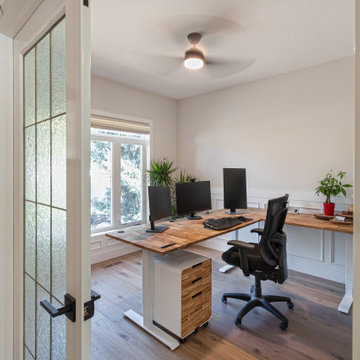
This is our very first Four Elements remodel show home! We started with a basic spec-level early 2000s walk-out bungalow, and transformed the interior into a beautiful modern farmhouse style living space with many custom features. The floor plan was also altered in a few key areas to improve livability and create more of an open-concept feel. Check out the shiplap ceilings with Douglas fir faux beams in the kitchen, dining room, and master bedroom. And a new coffered ceiling in the front entry contrasts beautifully with the custom wood shelving above the double-sided fireplace. Highlights in the lower level include a unique under-stairs custom wine & whiskey bar and a new home gym with a glass wall view into the main recreation area.
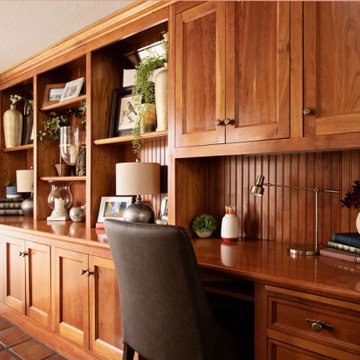
カンザスシティにあるお手頃価格の中くらいなカントリー風のおしゃれなホームオフィス・書斎 (ライブラリー、白い壁、テラコッタタイルの床、両方向型暖炉、積石の暖炉まわり、造り付け机、マルチカラーの床、表し梁、羽目板の壁) の写真
中くらいなカントリー風のホームオフィス・書斎 (羽目板の壁) の写真
1
