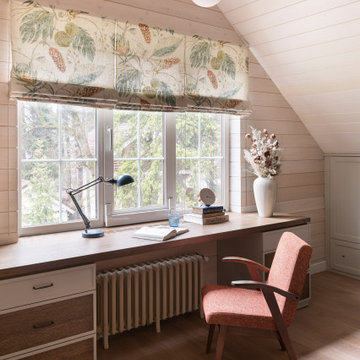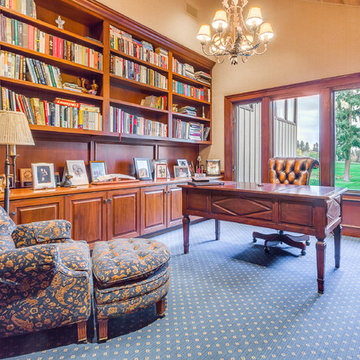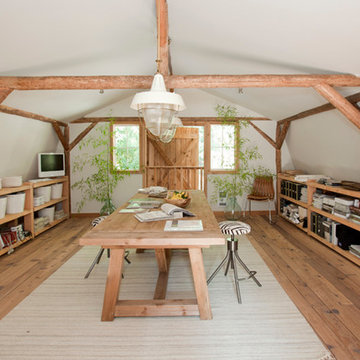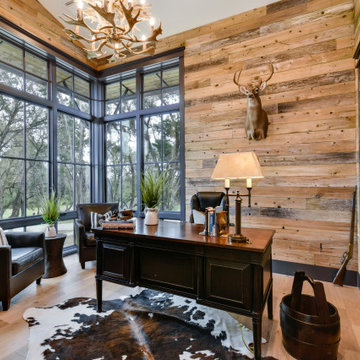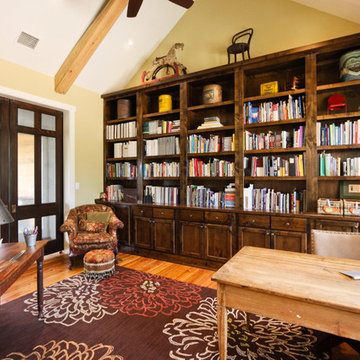ホームオフィス・書斎
絞り込み:
資材コスト
並び替え:今日の人気順
写真 1〜20 枚目(全 91 枚)
1/4
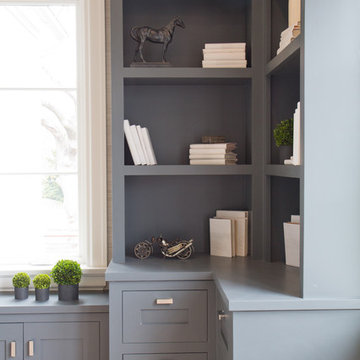
Photographed by: Vic Gubinski
Interiors By: Heike Hein Home
ニューヨークにある高級な広いカントリー風のおしゃれな書斎 (ベージュの壁、淡色無垢フローリング、暖炉なし、自立型机) の写真
ニューヨークにある高級な広いカントリー風のおしゃれな書斎 (ベージュの壁、淡色無垢フローリング、暖炉なし、自立型机) の写真

Designer details abound in this custom 2-story home with craftsman style exterior complete with fiber cement siding, attractive stone veneer, and a welcoming front porch. In addition to the 2-car side entry garage with finished mudroom, a breezeway connects the home to a 3rd car detached garage. Heightened 10’ceilings grace the 1st floor and impressive features throughout include stylish trim and ceiling details. The elegant Dining Room to the front of the home features a tray ceiling and craftsman style wainscoting with chair rail. Adjacent to the Dining Room is a formal Living Room with cozy gas fireplace. The open Kitchen is well-appointed with HanStone countertops, tile backsplash, stainless steel appliances, and a pantry. The sunny Breakfast Area provides access to a stamped concrete patio and opens to the Family Room with wood ceiling beams and a gas fireplace accented by a custom surround. A first-floor Study features trim ceiling detail and craftsman style wainscoting. The Owner’s Suite includes craftsman style wainscoting accent wall and a tray ceiling with stylish wood detail. The Owner’s Bathroom includes a custom tile shower, free standing tub, and oversized closet.
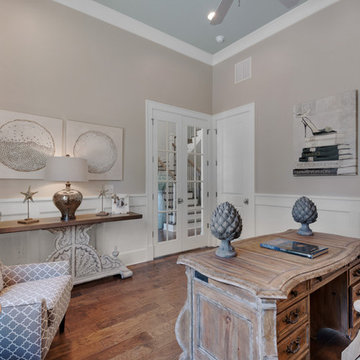
Office space with lots of natural light, Designed by Bob Chatham Custom Home Designs. Rustic Mediterranean inspired home built in Regatta Bay Golf and Yacht Club.
Phillip Vlahos With Destin Custom Home Builders
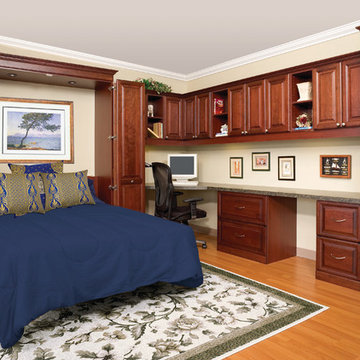
チャールストンにある高級な広いカントリー風のおしゃれな書斎 (ベージュの壁、淡色無垢フローリング、暖炉なし、造り付け机、茶色い床) の写真
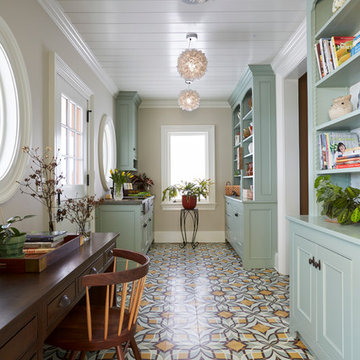
Flower cutting / Potting sink in Concrete. Kitchen desk, Book and Vase Shelving.
Photo by Laura Moss
ニューヨークにある広いカントリー風のおしゃれな書斎 (ベージュの壁、暖炉なし、自立型机、マルチカラーの床、コンクリートの床) の写真
ニューヨークにある広いカントリー風のおしゃれな書斎 (ベージュの壁、暖炉なし、自立型机、マルチカラーの床、コンクリートの床) の写真
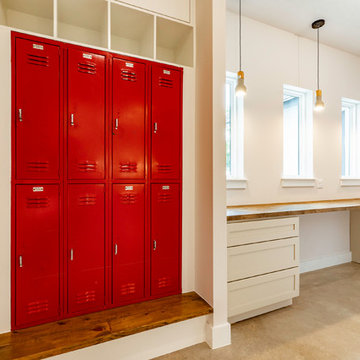
オースティンにある高級な広いカントリー風のおしゃれなホームオフィス・書斎 (ベージュの壁、コンクリートの床、暖炉なし、造り付け机、グレーの床) の写真
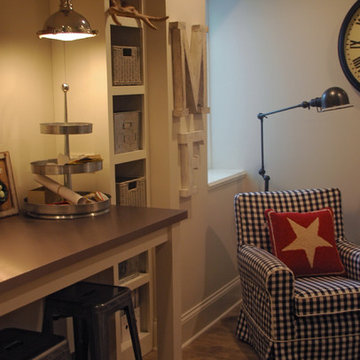
This hobby room has it all; dedicated storage, large open working table, reading nook and even a large window. Can you believe this is a basement?
Meyer Design
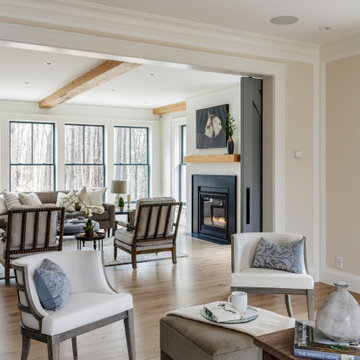
TEAM
Developer: Green Phoenix Development
Architect: LDa Architecture & Interiors
Interior Design: LDa Architecture & Interiors
Builder: Essex Restoration
Home Stager: BK Classic Collections Home Stagers
Photographer: Greg Premru Photography
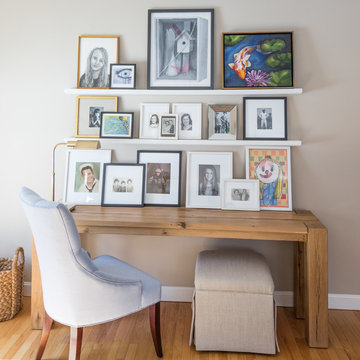
Kyle Caldwell photography
ボストンにある高級な広いカントリー風のおしゃれなホームオフィス・書斎 (ベージュの壁、無垢フローリング、自立型机) の写真
ボストンにある高級な広いカントリー風のおしゃれなホームオフィス・書斎 (ベージュの壁、無垢フローリング、自立型机) の写真
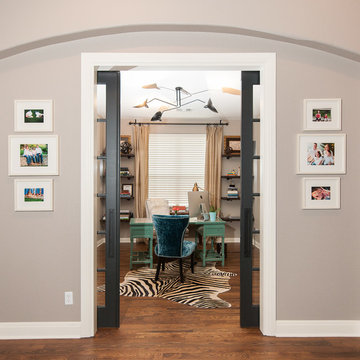
This office received a complete makeover. We added shelving on either side of the window, wood flooring, a beautiful teal desk, edgy lighting and a zebra rug. The office doors were white and were swinging into the office area. We painted the doors black, added height to the doors (very creatively) and put them on a barn door track. This office is roomy, functional and ready for action.
This bespoke office space was designed to meet all of the storage needs of the client. The painted shaker style furniture works with the oak beams and painted walls to create an open spaces for working and relaxing.
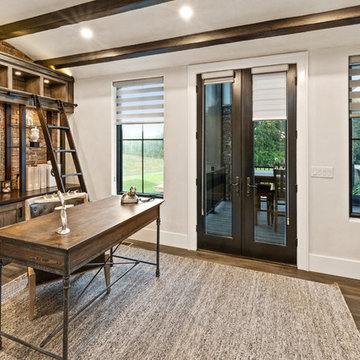
Now you have no excuse but to stay at home and work in this stunning arched ceiling office space. If you're feeling tired, this room leads directly off onto a screened porch area. This study features a sliding ladder with custom finished built-ins and spanning wooden beams.
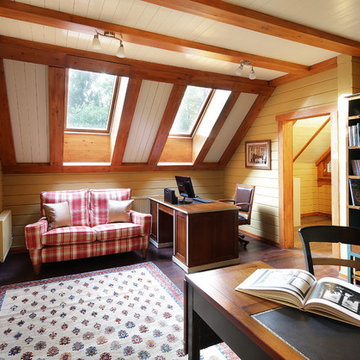
архитектор Александр Петунин, дизайнер Leslie Tucker, фотограф Надежда Серебрякова
モスクワにあるお手頃価格の広いカントリー風のおしゃれな書斎 (ベージュの壁、濃色無垢フローリング、自立型机、茶色い床) の写真
モスクワにあるお手頃価格の広いカントリー風のおしゃれな書斎 (ベージュの壁、濃色無垢フローリング、自立型机、茶色い床) の写真
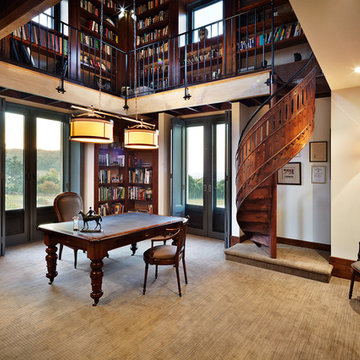
photo by Michael Downes
メルボルンにある高級な広いカントリー風のおしゃれな書斎 (ベージュの壁、自立型机、カーペット敷き) の写真
メルボルンにある高級な広いカントリー風のおしゃれな書斎 (ベージュの壁、自立型机、カーペット敷き) の写真
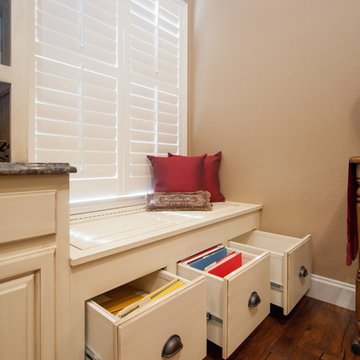
Rachel Verdugo
ダラスにある高級な広いカントリー風のおしゃれなホームオフィス・書斎 (ベージュの壁、無垢フローリング、造り付け机) の写真
ダラスにある高級な広いカントリー風のおしゃれなホームオフィス・書斎 (ベージュの壁、無垢フローリング、造り付け机) の写真
1
