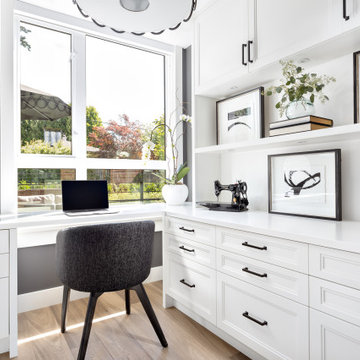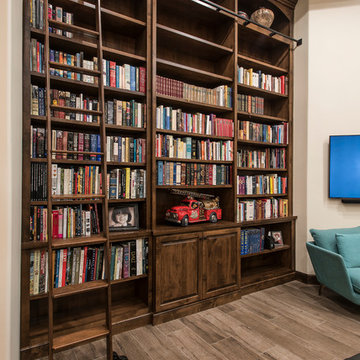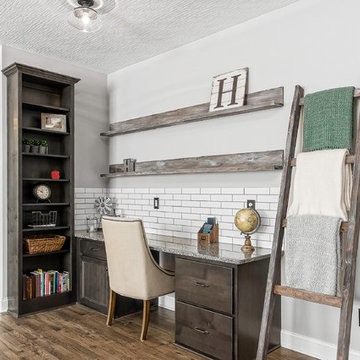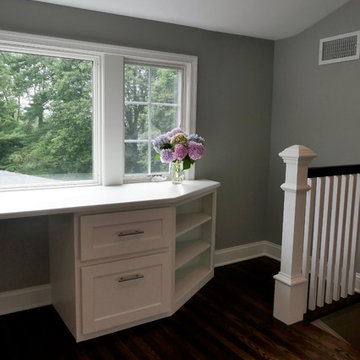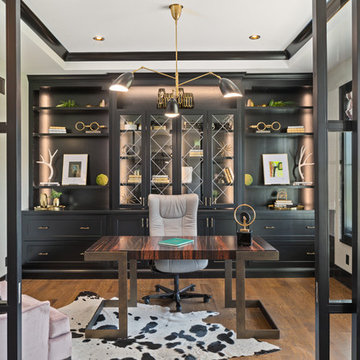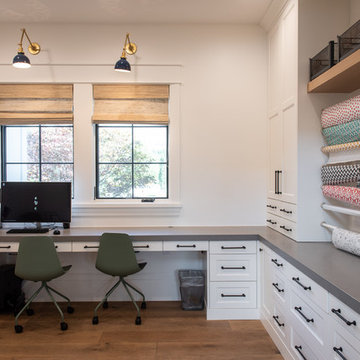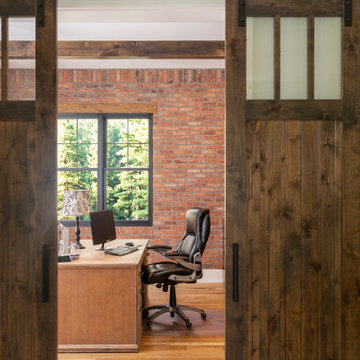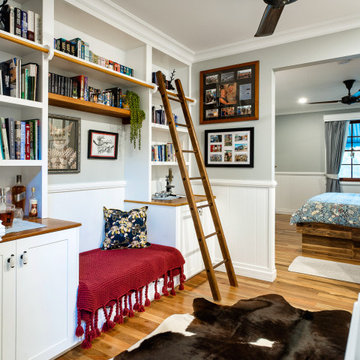カントリー風のホームオフィス・書斎 (茶色い床、オレンジの床) の写真
絞り込み:
資材コスト
並び替え:今日の人気順
写真 81〜100 枚目(全 864 枚)
1/4
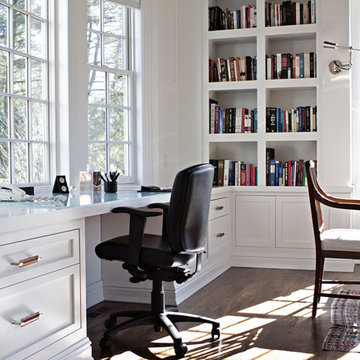
Chrissy Vensel Photography
ニューヨークにある巨大なカントリー風のおしゃれなホームオフィス・書斎 (ライブラリー、白い壁、濃色無垢フローリング、暖炉なし、造り付け机、茶色い床) の写真
ニューヨークにある巨大なカントリー風のおしゃれなホームオフィス・書斎 (ライブラリー、白い壁、濃色無垢フローリング、暖炉なし、造り付け机、茶色い床) の写真
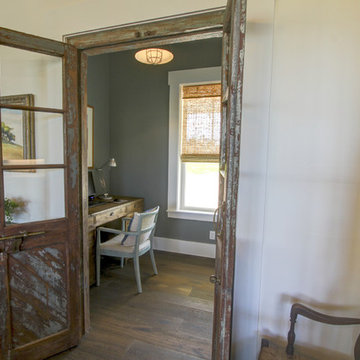
Antique doors connect the small office to the Great Room. The light from the window in the office is shared by the Great Room through the French doors.
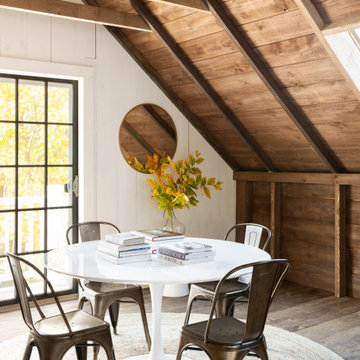
This project hits very close to home for us. Not your typical office space, we re-purposed a 19th century carriage barn into our office and workshop. With no heat, minimum electricity and few windows (most of which were broken), a priority for CEO and Designer Jason Hoffman was to create a space that honors its historic architecture, era and purpose but still offers elements of understated sophistication.
The building is nearly 140 years old, built before many of the trees towering around it had begun growing. It was originally built as a simple, Victorian carriage barn, used to store the family’s horse and buggy. Later, it housed 2,000 chickens when the Owners worked the property as their farm. Then, for many years, it was storage space. Today, it couples as a workshop for our carpentry team, building custom projects and storing equipment, as well as an office loft space ready to welcome clients, visitors and trade partners. We added a small addition onto the existing barn to offer a separate entry way for the office. New stairs and an entrance to the workshop provides for a small, yet inviting foyer space.
From the beginning, even is it’s dark state, Jason loved the ambiance of the old hay loft with its unfinished, darker toned timbers. He knew he wanted to find a way to refinish the space with a focus on those timbers, evident in the statement they make when walking up the stairs. On the exterior, the building received new siding, a new roof and even a new foundation which is a story for another post. Inside, we added skylights, larger windows and a French door, with a small balcony. Along with heat, electricity, WiFi and office furniture, we’re ready for visitors!
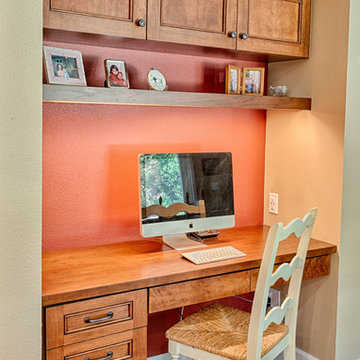
Mel Carll
ロサンゼルスにある小さなカントリー風のおしゃれなホームオフィス・書斎 (オレンジの壁、無垢フローリング、造り付け机、茶色い床) の写真
ロサンゼルスにある小さなカントリー風のおしゃれなホームオフィス・書斎 (オレンジの壁、無垢フローリング、造り付け机、茶色い床) の写真
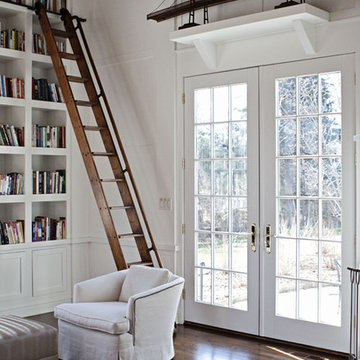
Chrissy Vensel Photography
ニューヨークにある巨大なカントリー風のおしゃれなホームオフィス・書斎 (ライブラリー、白い壁、濃色無垢フローリング、暖炉なし、茶色い床) の写真
ニューヨークにある巨大なカントリー風のおしゃれなホームオフィス・書斎 (ライブラリー、白い壁、濃色無垢フローリング、暖炉なし、茶色い床) の写真
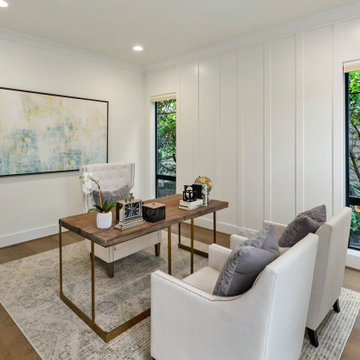
The Kelso's Study is a sophisticated and elegant space designed for work, reading, or relaxation. The black windows add a touch of modernity and contrast against the lighter elements in the room. The wainscoting on the walls provides a classic and timeless look, while the white canvas chairs offer comfortable seating with a clean and crisp aesthetic. The white walls create a bright and airy atmosphere, allowing the room to feel spacious and inviting. The white trim adds a subtle accent and enhances the architectural details. The wooden desk serves as a focal point and provides a sturdy and functional workspace. The light hardwood flooring adds warmth and complements the overall color palette of the room. A gray rug adds texture and defines the seating area. A potted plant brings a touch of nature and freshness to the space, adding a pop of green against the neutral tones. The Kelso's Study is a refined and tranquil setting, perfect for concentration and inspiration.
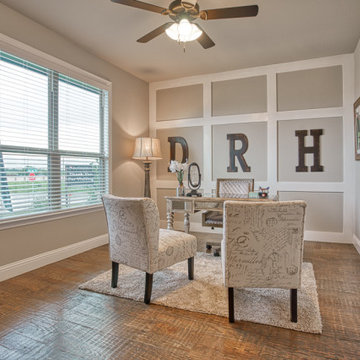
Separate room for home office needs.
ダラスにあるカントリー風のおしゃれな書斎 (ベージュの壁、セラミックタイルの床、自立型机、茶色い床、羽目板の壁) の写真
ダラスにあるカントリー風のおしゃれな書斎 (ベージュの壁、セラミックタイルの床、自立型机、茶色い床、羽目板の壁) の写真
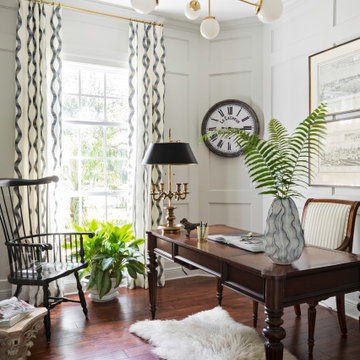
A beautiful new home office where old meets new. Full of textures and contrast, this space invites you in like a warm cup of coffee to start your day working from home.
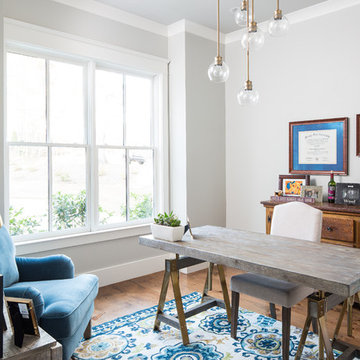
DAVID CANNON
アトランタにあるカントリー風のおしゃれなホームオフィス・書斎 (グレーの壁、無垢フローリング、自立型机、茶色い床) の写真
アトランタにあるカントリー風のおしゃれなホームオフィス・書斎 (グレーの壁、無垢フローリング、自立型机、茶色い床) の写真
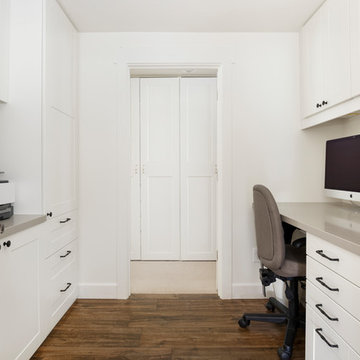
Home office and built in double desks with storage. Engineered grey concrete quartz counter tops and white shaker panel cabinets and black hardware. Porcelain tile wood flooring.
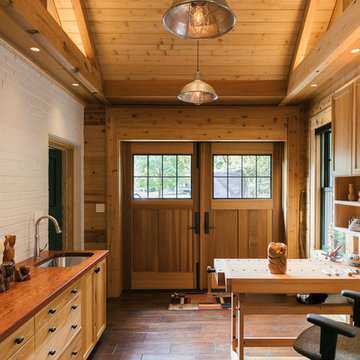
Gregg Willett
アトランタにある高級な小さなカントリー風のおしゃれなアトリエ・スタジオ (茶色い壁、濃色無垢フローリング、暖炉なし、自立型机、茶色い床) の写真
アトランタにある高級な小さなカントリー風のおしゃれなアトリエ・スタジオ (茶色い壁、濃色無垢フローリング、暖炉なし、自立型机、茶色い床) の写真
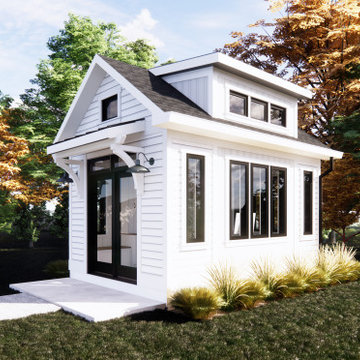
The NotShed is an economical solution to the need for high quality home office space. Designed as an accessory structure to compliment the primary residence.
カントリー風のホームオフィス・書斎 (茶色い床、オレンジの床) の写真
5
