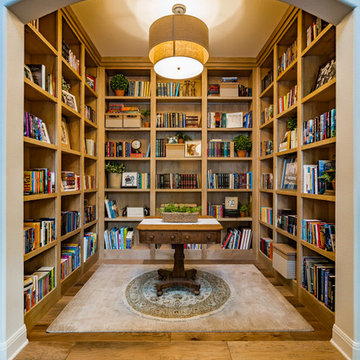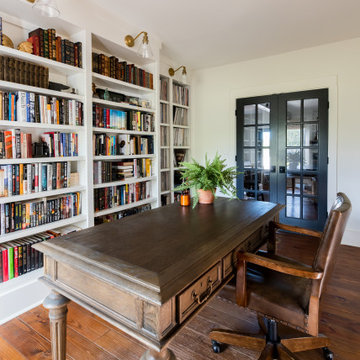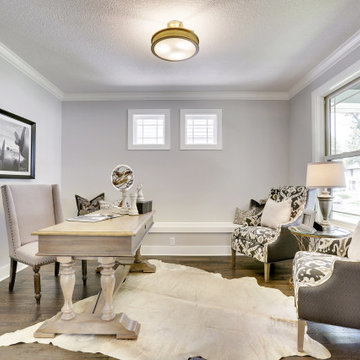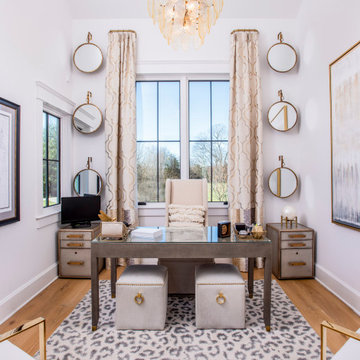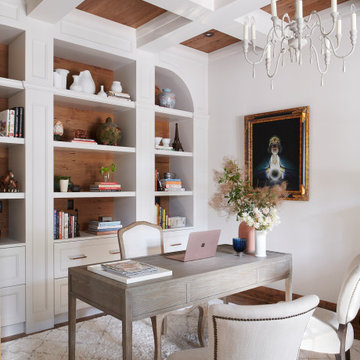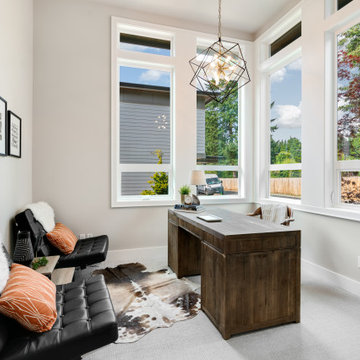広いカントリー風のホームオフィス・書斎 (茶色い床、グレーの床、赤い床) の写真
絞り込み:
資材コスト
並び替え:今日の人気順
写真 1〜20 枚目(全 248 枚)

ナッシュビルにあるラグジュアリーな広いカントリー風のおしゃれな書斎 (グレーの壁、無垢フローリング、標準型暖炉、石材の暖炉まわり、造り付け机、茶色い床) の写真
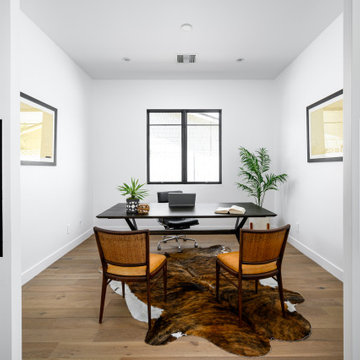
WINNER: Silver Award – One-of-a-Kind Custom or Spec 4,001 – 5,000 sq ft, Best in American Living Awards, 2019
Affectionately called The Magnolia, a reference to the architect's Southern upbringing, this project was a grass roots exploration of farmhouse architecture. Located in Phoenix, Arizona’s idyllic Arcadia neighborhood, the home gives a nod to the area’s citrus orchard history.
Echoing the past while embracing current millennial design expectations, this just-complete speculative family home hosts four bedrooms, an office, open living with a separate “dirty kitchen”, and the Stone Bar. Positioned in the Northwestern portion of the site, the Stone Bar provides entertainment for the interior and exterior spaces. With retracting sliding glass doors and windows above the bar, the space opens up to provide a multipurpose playspace for kids and adults alike.
Nearly as eyecatching as the Camelback Mountain view is the stunning use of exposed beams, stone, and mill scale steel in this grass roots exploration of farmhouse architecture. White painted siding, white interior walls, and warm wood floors communicate a harmonious embrace in this soothing, family-friendly abode.
Project Details // The Magnolia House
Architecture: Drewett Works
Developer: Marc Development
Builder: Rafterhouse
Interior Design: Rafterhouse
Landscape Design: Refined Gardens
Photographer: ProVisuals Media
Awards
Silver Award – One-of-a-Kind Custom or Spec 4,001 – 5,000 sq ft, Best in American Living Awards, 2019
Featured In
“The Genteel Charm of Modern Farmhouse Architecture Inspired by Architect C.P. Drewett,” by Elise Glickman for Iconic Life, Nov 13, 2019
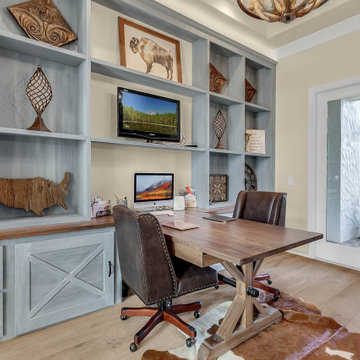
We designed and built this beautiful home office for our client who wanted the room to look amazing and function really well. Maria had a lot of books as well a some pieces that she wanted to display so getting the most out of the wall space was very important. We custom built and finished it with our custom special walnut beachy color and it turned out great. We also built a two person desk so that Maria could meet with her clients.
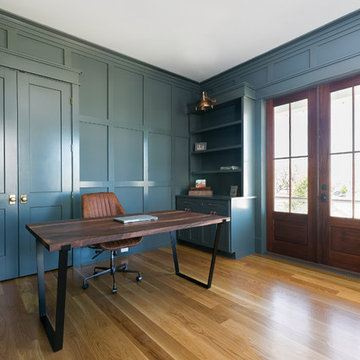
Patrick Brickman
チャールストンにあるラグジュアリーな広いカントリー風のおしゃれなホームオフィス・書斎 (青い壁、自立型机、ライブラリー、無垢フローリング、暖炉なし、茶色い床) の写真
チャールストンにあるラグジュアリーな広いカントリー風のおしゃれなホームオフィス・書斎 (青い壁、自立型机、ライブラリー、無垢フローリング、暖炉なし、茶色い床) の写真
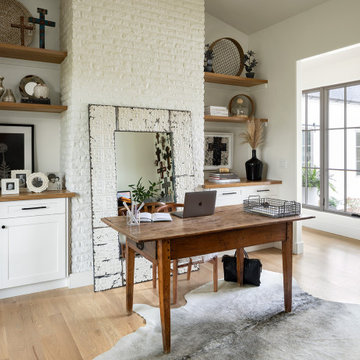
The home office is a large open space with built-in shelving and plenty of additional storage.
デンバーにある広いカントリー風のおしゃれなアトリエ・スタジオ (グレーの壁、淡色無垢フローリング、暖炉なし、自立型机、茶色い床、三角天井) の写真
デンバーにある広いカントリー風のおしゃれなアトリエ・スタジオ (グレーの壁、淡色無垢フローリング、暖炉なし、自立型机、茶色い床、三角天井) の写真
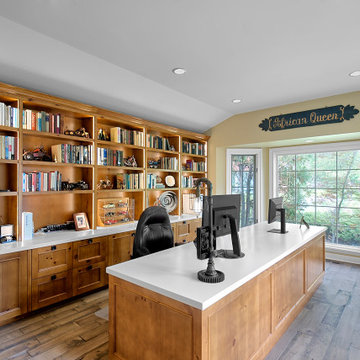
Large home office with custom shelves and custom desk has lots of natural light for an open feel.
Norman Sizemore - photographer
シカゴにあるラグジュアリーな広いカントリー風のおしゃれな書斎 (黄色い壁、濃色無垢フローリング、造り付け机、茶色い床、三角天井、白い天井) の写真
シカゴにあるラグジュアリーな広いカントリー風のおしゃれな書斎 (黄色い壁、濃色無垢フローリング、造り付け机、茶色い床、三角天井、白い天井) の写真
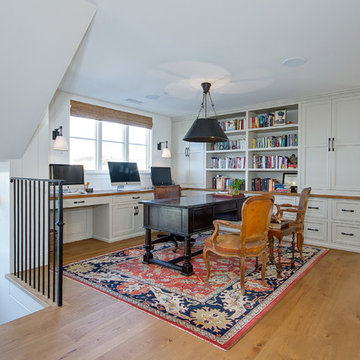
Contractor: Legacy CDM Inc. | Interior Designer: Kim Woods & Trish Bass | Photographer: Jola Photography
オレンジカウンティにある高級な広いカントリー風のおしゃれな書斎 (白い壁、無垢フローリング、自立型机、茶色い床、暖炉なし) の写真
オレンジカウンティにある高級な広いカントリー風のおしゃれな書斎 (白い壁、無垢フローリング、自立型机、茶色い床、暖炉なし) の写真
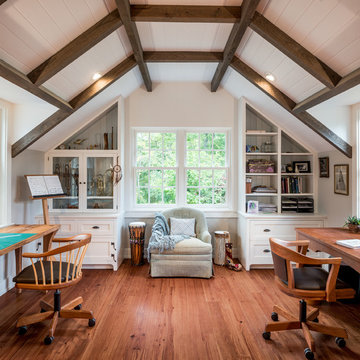
Angle Eye Photography
フィラデルフィアにある広いカントリー風のおしゃれなアトリエ・スタジオ (グレーの壁、無垢フローリング、自立型机、茶色い床) の写真
フィラデルフィアにある広いカントリー風のおしゃれなアトリエ・スタジオ (グレーの壁、無垢フローリング、自立型机、茶色い床) の写真
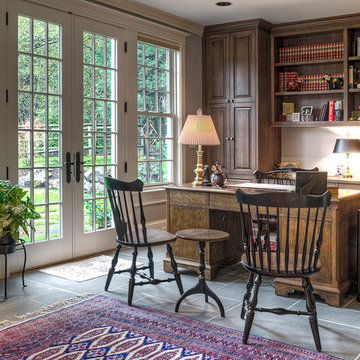
シアトルにある広いカントリー風のおしゃれなホームオフィス・書斎 (グレーの壁、自立型机、スレートの床、暖炉なし、グレーの床) の写真
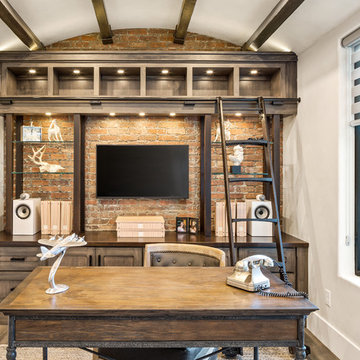
Now you have no excuse but to stay at home and work in this stunning arched ceiling office space. If you're feeling tired, this room leads directly off onto a screened porch area. This study features a sliding ladder with custom finished built-ins and spanning wooden beams.
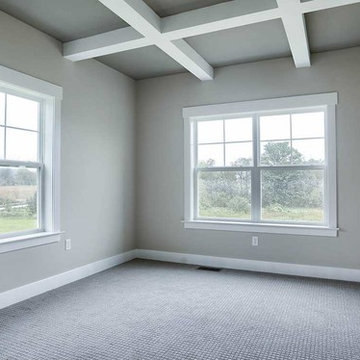
This 2-story home with inviting front porch includes a 3-car garage and mudroom entry complete with convenient built-in lockers. Stylish hardwood flooring in the foyer extends to the dining room, kitchen, and breakfast area. To the front of the home a formal living room is adjacent to the dining room with elegant tray ceiling and craftsman style wainscoting and chair rail. A butler’s pantry off of the dining area leads to the kitchen and breakfast area. The well-appointed kitchen features quartz countertops with tile backsplash, stainless steel appliances, attractive cabinetry and a spacious pantry. The sunny breakfast area provides access to the deck and back yard via sliding glass doors. The great room is open to the breakfast area and kitchen and includes a gas fireplace featuring stone surround and shiplap detail. Also on the 1st floor is a study with coffered ceiling. The 2nd floor boasts a spacious raised rec room and a convenient laundry room in addition to 4 bedrooms and 3 full baths. The owner’s suite with tray ceiling in the bedroom, includes a private bathroom with tray ceiling, quartz vanity tops, a freestanding tub, and a 5’ tile shower.
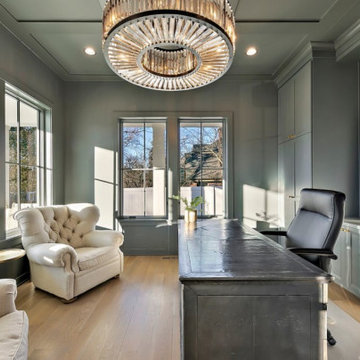
Library
シカゴにある高級な広いカントリー風のおしゃれなホームオフィス・書斎 (ライブラリー、グレーの壁、淡色無垢フローリング、暖炉なし、自立型机、茶色い床) の写真
シカゴにある高級な広いカントリー風のおしゃれなホームオフィス・書斎 (ライブラリー、グレーの壁、淡色無垢フローリング、暖炉なし、自立型机、茶色い床) の写真
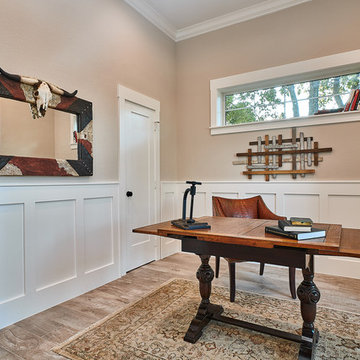
Photos by Cedar Park Photography
ダラスにある高級な広いカントリー風のおしゃれな書斎 (グレーの壁、磁器タイルの床、自立型机、グレーの床) の写真
ダラスにある高級な広いカントリー風のおしゃれな書斎 (グレーの壁、磁器タイルの床、自立型机、グレーの床) の写真
広いカントリー風のホームオフィス・書斎 (茶色い床、グレーの床、赤い床) の写真
1

