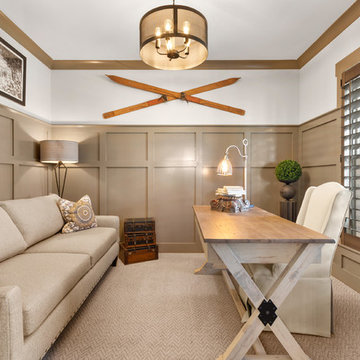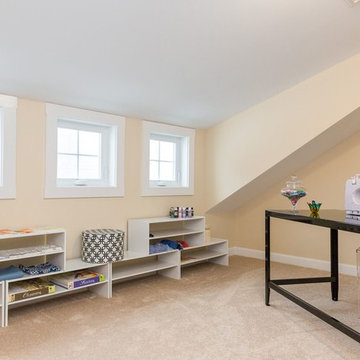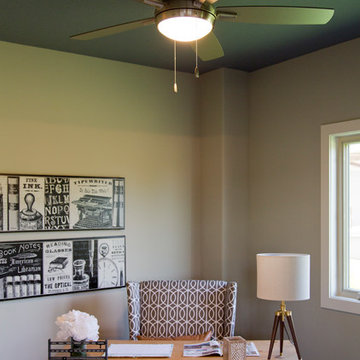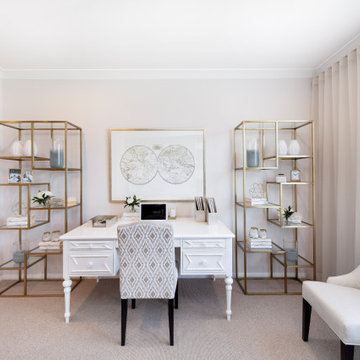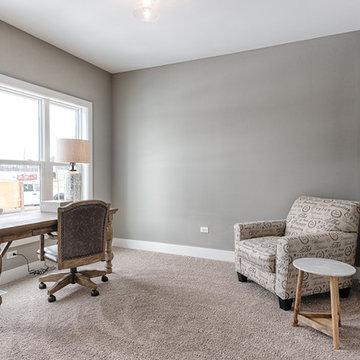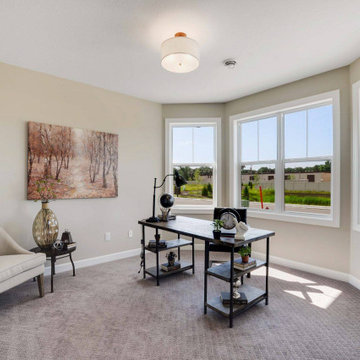カントリー風のホームオフィス・書斎 (カーペット敷き、塗装フローリング、ベージュの床、黄色い床、ベージュの壁) の写真
絞り込み:
資材コスト
並び替え:今日の人気順
写真 1〜19 枚目(全 19 枚)
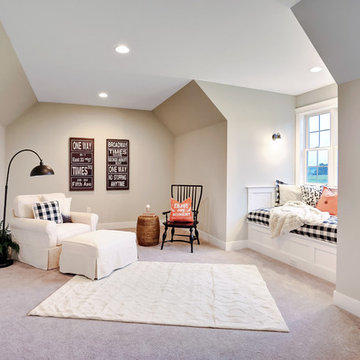
Designer details abound in this custom 2-story home with craftsman style exterior complete with fiber cement siding, attractive stone veneer, and a welcoming front porch. In addition to the 2-car side entry garage with finished mudroom, a breezeway connects the home to a 3rd car detached garage. Heightened 10’ceilings grace the 1st floor and impressive features throughout include stylish trim and ceiling details. The elegant Dining Room to the front of the home features a tray ceiling and craftsman style wainscoting with chair rail. Adjacent to the Dining Room is a formal Living Room with cozy gas fireplace. The open Kitchen is well-appointed with HanStone countertops, tile backsplash, stainless steel appliances, and a pantry. The sunny Breakfast Area provides access to a stamped concrete patio and opens to the Family Room with wood ceiling beams and a gas fireplace accented by a custom surround. A first-floor Study features trim ceiling detail and craftsman style wainscoting. The Owner’s Suite includes craftsman style wainscoting accent wall and a tray ceiling with stylish wood detail. The Owner’s Bathroom includes a custom tile shower, free standing tub, and oversized closet.
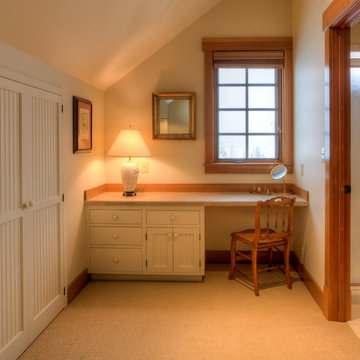
Home office in hall at the top of the stairs.
Photography by Lucas Henning.
シアトルにある高級な小さなカントリー風のおしゃれな書斎 (ベージュの壁、カーペット敷き、造り付け机、ベージュの床) の写真
シアトルにある高級な小さなカントリー風のおしゃれな書斎 (ベージュの壁、カーペット敷き、造り付け机、ベージュの床) の写真
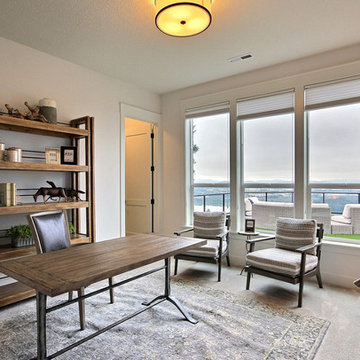
Inspired by the majesty of the Northern Lights and this family's everlasting love for Disney, this home plays host to enlighteningly open vistas and playful activity. Like its namesake, the beloved Sleeping Beauty, this home embodies family, fantasy and adventure in their truest form. Visions are seldom what they seem, but this home did begin 'Once Upon a Dream'. Welcome, to The Aurora.
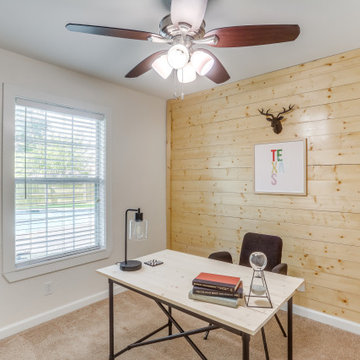
Bedroom staged as an optional home office space
ダラスにあるお手頃価格の中くらいなカントリー風のおしゃれな書斎 (ベージュの壁、ベージュの床、カーペット敷き、自立型机、板張り壁) の写真
ダラスにあるお手頃価格の中くらいなカントリー風のおしゃれな書斎 (ベージュの壁、ベージュの床、カーペット敷き、自立型机、板張り壁) の写真
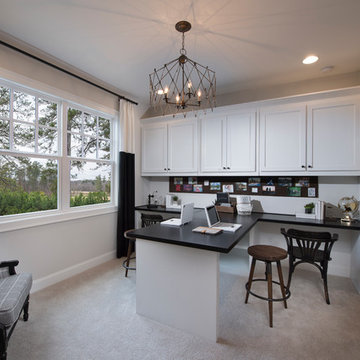
The Manning Model Home
アトランタにある中くらいなカントリー風のおしゃれなホームオフィス・書斎 (ベージュの壁、カーペット敷き、造り付け机、ベージュの床) の写真
アトランタにある中くらいなカントリー風のおしゃれなホームオフィス・書斎 (ベージュの壁、カーペット敷き、造り付け机、ベージュの床) の写真
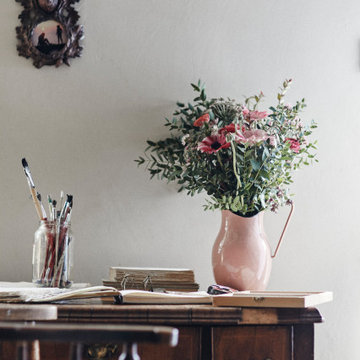
Located in Surrey Hills, this Grade II Listed cottage design was inspired by its heritage, special architectural and historic interest. Our perception was to surround this place with honest and solid materials, soft and natural fabrics, handmade items and family treasures to bring the values and needs of this family at the center of their home. We paid attention to what really matters and brought them together in a slower way of living.
By separating the silent parts of this house from the vibrant ones, we gave individuality; this created different levels for use. We left open space to give room to life, change and creativity. We left things visible to touch those that matter. We gave a narrative sense of life.
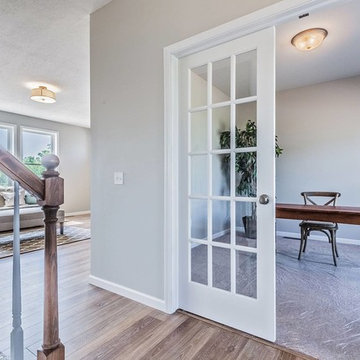
This study features plush beige carpet and elegant double french doors.
ニューヨークにある高級な広いカントリー風のおしゃれな書斎 (ベージュの壁、カーペット敷き、自立型机、ベージュの床) の写真
ニューヨークにある高級な広いカントリー風のおしゃれな書斎 (ベージュの壁、カーペット敷き、自立型机、ベージュの床) の写真
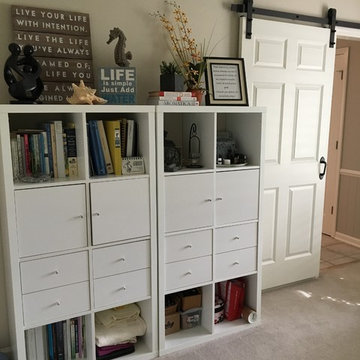
Client wanted to re-use existing decor with a minimal budget to stage the house being placed on the market.
インディアナポリスにある低価格の中くらいなカントリー風のおしゃれなホームオフィス・書斎 (ベージュの壁、カーペット敷き、暖炉なし、自立型机、ベージュの床) の写真
インディアナポリスにある低価格の中くらいなカントリー風のおしゃれなホームオフィス・書斎 (ベージュの壁、カーペット敷き、暖炉なし、自立型机、ベージュの床) の写真
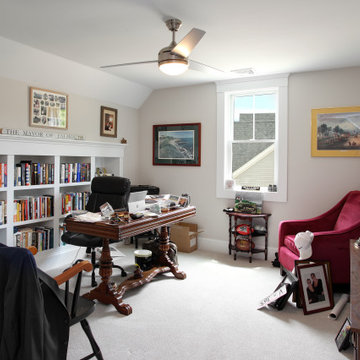
Bonus room finished with a home office of The Flatts. View House Plan THD-7375: https://www.thehousedesigners.com/plan/the-flatts-7375/
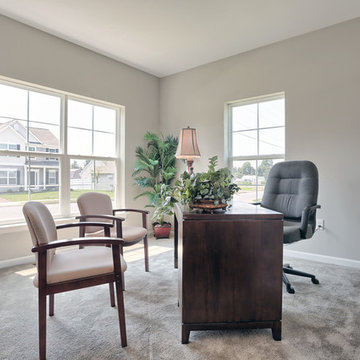
This 2-story home includes 3 bedrooms, a bonus room that could serve as a 4th bedroom, 2.5 bathrooms, and a 2-car garage with an entry featuring built-in lockers. To the front of the home, the Living Room is adjacent to the Dining Room. The Kitchen, with stainless steel appliances, attractive cabinetry, and a raised breakfast bar, opens to the sunny Breakfast Area that provides access to the patio and backyard. Off of the Breakfast Area is the Family Room with cozy gas fireplace and triple windows for plenty of natural light. The Owner’s Suite with stylish tray ceiling and expansive closet includes a private bathroom with double bowl vanity and 5’ shower.
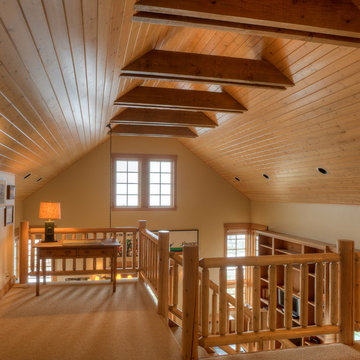
Loft office.
Photography by Lucas Henning.
シアトルにある高級な小さなカントリー風のおしゃれな書斎 (ベージュの壁、カーペット敷き、自立型机、ベージュの床) の写真
シアトルにある高級な小さなカントリー風のおしゃれな書斎 (ベージュの壁、カーペット敷き、自立型机、ベージュの床) の写真
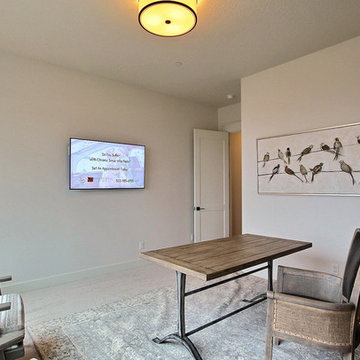
Inspired by the majesty of the Northern Lights and this family's everlasting love for Disney, this home plays host to enlighteningly open vistas and playful activity. Like its namesake, the beloved Sleeping Beauty, this home embodies family, fantasy and adventure in their truest form. Visions are seldom what they seem, but this home did begin 'Once Upon a Dream'. Welcome, to The Aurora.
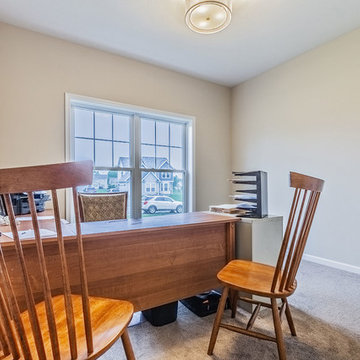
This bonus room could make the perfect home office.
ニューヨークにあるラグジュアリーな広いカントリー風のおしゃれなホームオフィス・書斎 (ベージュの壁、カーペット敷き、自立型机、ベージュの床) の写真
ニューヨークにあるラグジュアリーな広いカントリー風のおしゃれなホームオフィス・書斎 (ベージュの壁、カーペット敷き、自立型机、ベージュの床) の写真
カントリー風のホームオフィス・書斎 (カーペット敷き、塗装フローリング、ベージュの床、黄色い床、ベージュの壁) の写真
1
