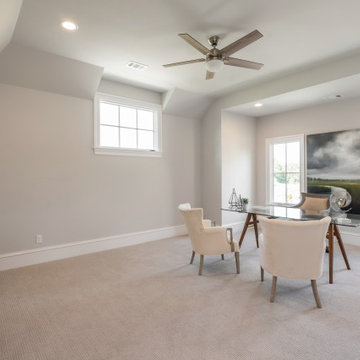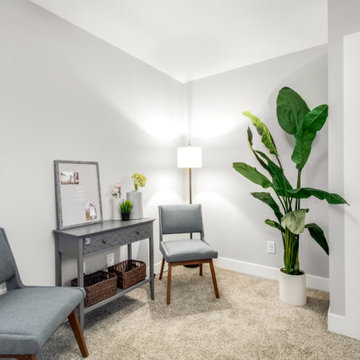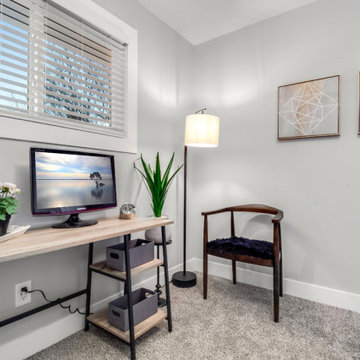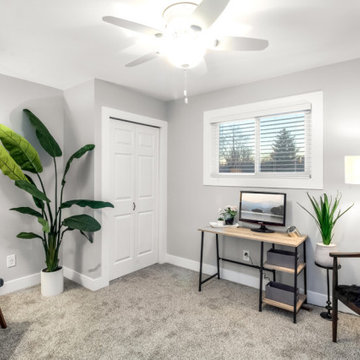カントリー風のホームオフィス・書斎 (カーペット敷き、セラミックタイルの床、ベージュの床、白い床、黄色い床、グレーの壁) の写真
絞り込み:
資材コスト
並び替え:今日の人気順
写真 1〜16 枚目(全 16 枚)
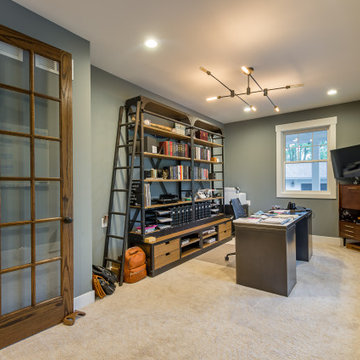
シカゴにある高級な中くらいなカントリー風のおしゃれな書斎 (グレーの壁、カーペット敷き、暖炉なし、レンガの暖炉まわり、自立型机、ベージュの床、クロスの天井、壁紙、白い天井) の写真

Introducing the Courtyard Collection at Sonoma, located near Ballantyne in Charlotte. These 51 single-family homes are situated with a unique twist, and are ideal for people looking for the lifestyle of a townhouse or condo, without shared walls. Lawn maintenance is included! All homes include kitchens with granite counters and stainless steel appliances, plus attached 2-car garages. Our 3 model homes are open daily! Schools are Elon Park Elementary, Community House Middle, Ardrey Kell High. The Hanna is a 2-story home which has everything you need on the first floor, including a Kitchen with an island and separate pantry, open Family/Dining room with an optional Fireplace, and the laundry room tucked away. Upstairs is a spacious Owner's Suite with large walk-in closet, double sinks, garden tub and separate large shower. You may change this to include a large tiled walk-in shower with bench seat and separate linen closet. There are also 3 secondary bedrooms with a full bath with double sinks.
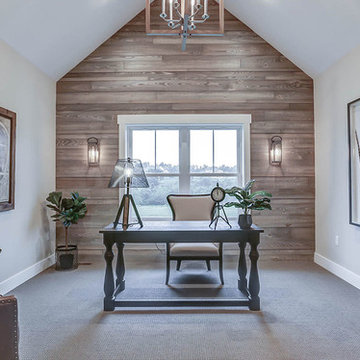
This grand 2-story home with first-floor owner’s suite includes a 3-car garage with spacious mudroom entry complete with built-in lockers. A stamped concrete walkway leads to the inviting front porch. Double doors open to the foyer with beautiful hardwood flooring that flows throughout the main living areas on the 1st floor. Sophisticated details throughout the home include lofty 10’ ceilings on the first floor and farmhouse door and window trim and baseboard. To the front of the home is the formal dining room featuring craftsman style wainscoting with chair rail and elegant tray ceiling. Decorative wooden beams adorn the ceiling in the kitchen, sitting area, and the breakfast area. The well-appointed kitchen features stainless steel appliances, attractive cabinetry with decorative crown molding, Hanstone countertops with tile backsplash, and an island with Cambria countertop. The breakfast area provides access to the spacious covered patio. A see-thru, stone surround fireplace connects the breakfast area and the airy living room. The owner’s suite, tucked to the back of the home, features a tray ceiling, stylish shiplap accent wall, and an expansive closet with custom shelving. The owner’s bathroom with cathedral ceiling includes a freestanding tub and custom tile shower. Additional rooms include a study with cathedral ceiling and rustic barn wood accent wall and a convenient bonus room for additional flexible living space. The 2nd floor boasts 3 additional bedrooms, 2 full bathrooms, and a loft that overlooks the living room.
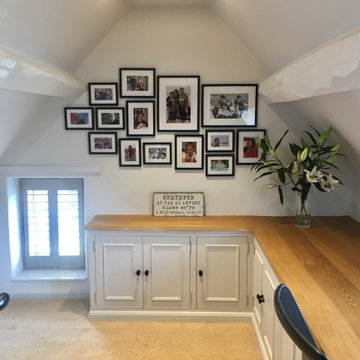
This space had a selection of office furniture squeezed into it with the desk on the LHS along with an extra table for the printer. I wanted to create more space with useful storage and had an L shaped desk built by my carpenter to the RHS which stretches into a dormer window with extra space for the compluter screen. The printer is now stored with space to operate underneath in one of the adjasent cupboards.
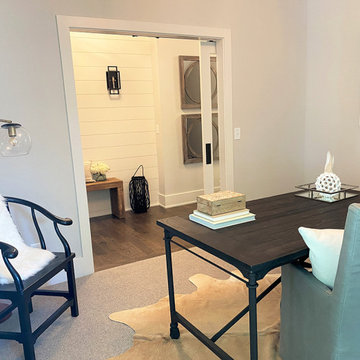
Mainfloor: Home Office off of front door.
ミネアポリスにある中くらいなカントリー風のおしゃれな書斎 (グレーの壁、カーペット敷き、自立型机、ベージュの床) の写真
ミネアポリスにある中くらいなカントリー風のおしゃれな書斎 (グレーの壁、カーペット敷き、自立型机、ベージュの床) の写真
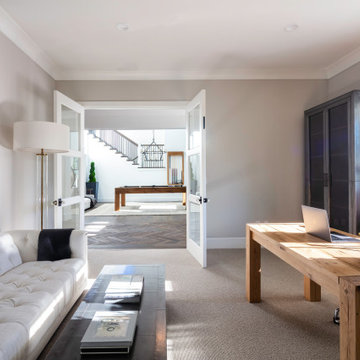
Fautt Homes, Michael Hospelt Photography
サンフランシスコにあるカントリー風のおしゃれなホームオフィス・書斎 (グレーの壁、カーペット敷き、自立型机、ベージュの床) の写真
サンフランシスコにあるカントリー風のおしゃれなホームオフィス・書斎 (グレーの壁、カーペット敷き、自立型机、ベージュの床) の写真
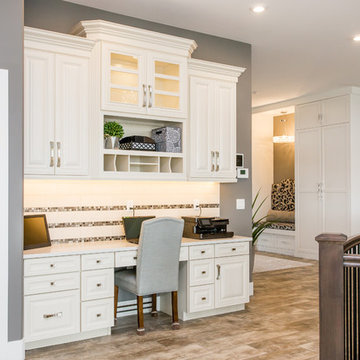
Ian Hennes Photography
カルガリーにある高級な中くらいなカントリー風のおしゃれなホームオフィス・書斎 (グレーの壁、セラミックタイルの床、造り付け机、ベージュの床) の写真
カルガリーにある高級な中くらいなカントリー風のおしゃれなホームオフィス・書斎 (グレーの壁、セラミックタイルの床、造り付け机、ベージュの床) の写真
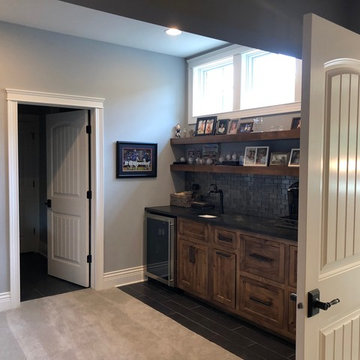
This third floor bar is the perfect addition to any home office!
Photo Credit: Meyer Design
シカゴにあるお手頃価格の中くらいなカントリー風のおしゃれな書斎 (グレーの壁、カーペット敷き、ベージュの床) の写真
シカゴにあるお手頃価格の中くらいなカントリー風のおしゃれな書斎 (グレーの壁、カーペット敷き、ベージュの床) の写真
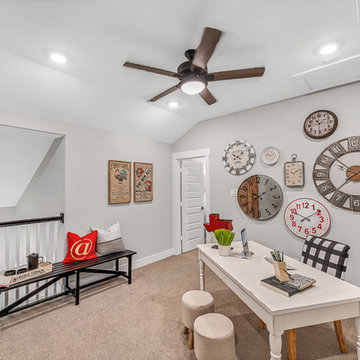
ヒューストンにあるお手頃価格の小さなカントリー風のおしゃれなホームオフィス・書斎 (グレーの壁、カーペット敷き、暖炉なし、自立型机、ベージュの床) の写真
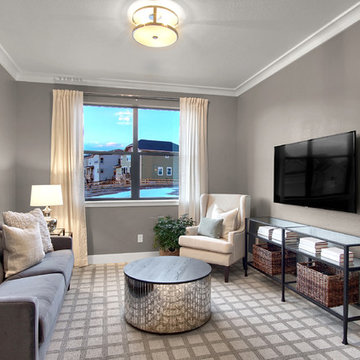
Flex space just off the great room, perfect for a family gathering room, home office, formal dining area or kids play room.
デンバーにある中くらいなカントリー風のおしゃれな書斎 (グレーの壁、カーペット敷き、ベージュの床) の写真
デンバーにある中くらいなカントリー風のおしゃれな書斎 (グレーの壁、カーペット敷き、ベージュの床) の写真
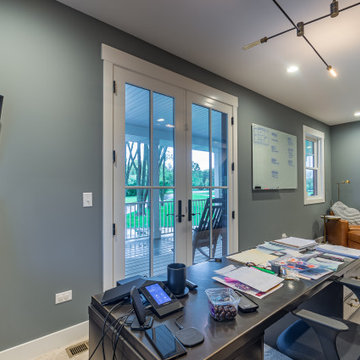
シカゴにある高級な中くらいなカントリー風のおしゃれな書斎 (グレーの壁、カーペット敷き、暖炉なし、レンガの暖炉まわり、自立型机、ベージュの床、クロスの天井、壁紙、白い天井) の写真
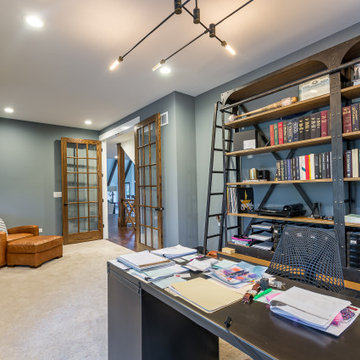
シカゴにある高級な中くらいなカントリー風のおしゃれな書斎 (グレーの壁、カーペット敷き、暖炉なし、レンガの暖炉まわり、自立型机、ベージュの床、クロスの天井、壁紙、白い天井) の写真
カントリー風のホームオフィス・書斎 (カーペット敷き、セラミックタイルの床、ベージュの床、白い床、黄色い床、グレーの壁) の写真
1
