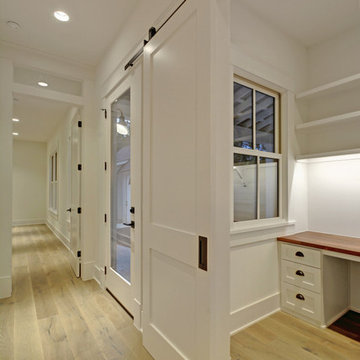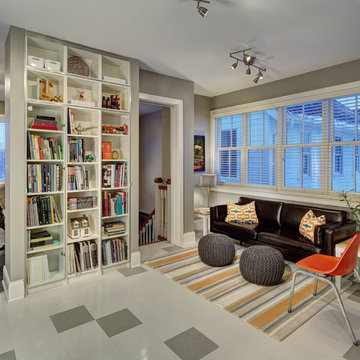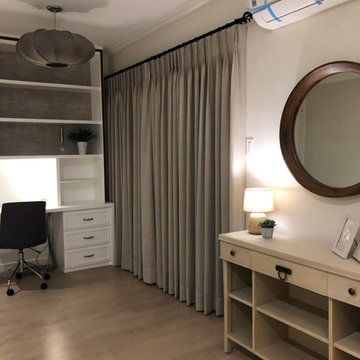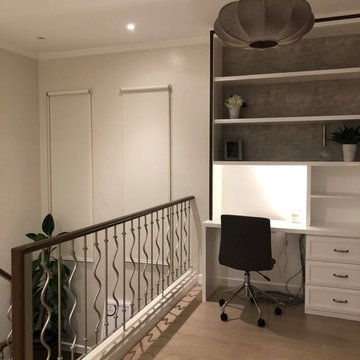カントリー風のホームオフィス・書斎 (造り付け机、ラミネートの床、磁器タイルの床) の写真
絞り込み:
資材コスト
並び替え:今日の人気順
写真 1〜20 枚目(全 32 枚)
1/5

Completely remodeled farmhouse to update finishes & floor plan. Space plan, lighting schematics, finishes, furniture selection, and styling were done by K Design
Photography: Isaac Bailey Photography

This small home office is a by-product of relocating the stairway during the home's remodel. Due to the vaulted ceilings in the space, the stair wall had to pulled away from the exterior wall to allow for headroom when walking up the steps. Pulling the steps out allowed for this sweet, perfectly sized home office packed with functionality.
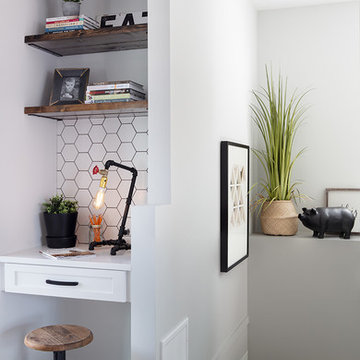
Architectural Consulting, Exterior Finishes, Interior Finishes, Showsuite
Town Home Development, Surrey BC
Park Ridge Homes, Raef Grohne Photographer
バンクーバーにある低価格の小さなカントリー風のおしゃれなホームオフィス・書斎 (白い壁、ラミネートの床、暖炉なし、造り付け机) の写真
バンクーバーにある低価格の小さなカントリー風のおしゃれなホームオフィス・書斎 (白い壁、ラミネートの床、暖炉なし、造り付け机) の写真
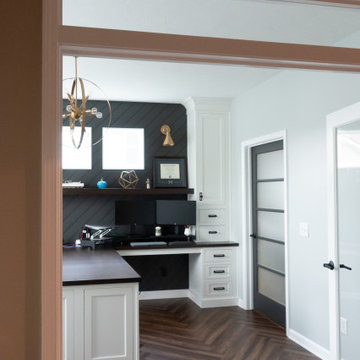
Custom home office with french doors and transom window
インディアナポリスにある中くらいなカントリー風のおしゃれなホームオフィス・書斎 (ラミネートの床、造り付け机、茶色い床、塗装板張りの壁) の写真
インディアナポリスにある中くらいなカントリー風のおしゃれなホームオフィス・書斎 (ラミネートの床、造り付け机、茶色い床、塗装板張りの壁) の写真
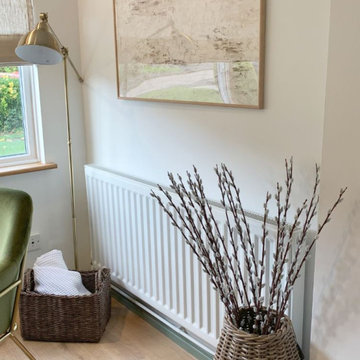
This project was such a trans-formative one, taking a dull home office and creating a beautiful and purposeful space that the home owner looked forward to using. Clever storage and bespoke joinery complete the room perfectly and compliment the neutral base tones used. Accents of earthy colours help to create a cosy environment and layered textures soften the space. Stylish pieces were used for styling and help to add depth to an otherwise very functional room.
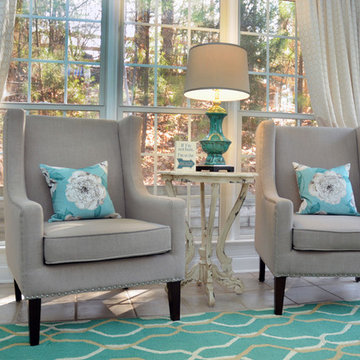
This homeowner wanted to convert an unused sunroom into her home office. The space was lighted with the addition of off-white paint and neutral furnishings. Pops of teal in the lamp, pillows, rug and cabinet add warmth and interest to the space. The two wingback chairs and antiqued side table make a great sitting area for the homeowner to meet with her clients.
Mickey Ray, Kidsbizphotos, Fort Mill, SC
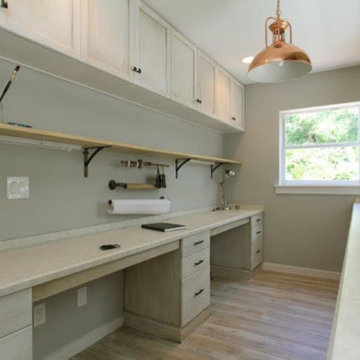
This room already had cabinets lining the walls and budget wouldn't allow for removing them. We used White primer to paint the laminate cabinets and distressed them with Annie Sloan paint. Copper pipes were cut and fit to plumbing pipe connectors to fashion shelving brackets and hangers. An antique copper light was purchased from a second hand store to add a farmhouse vibe to this hobby/craft room.
Photography by Malte Strauss
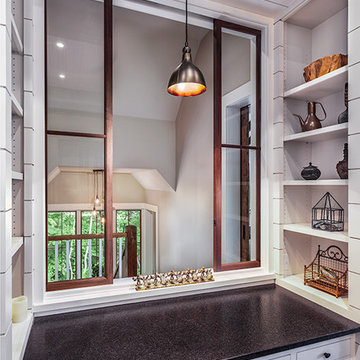
This light and airy lake house features an open plan and refined, clean lines that are reflected throughout in details like reclaimed wide plank heart pine floors, shiplap walls, V-groove ceilings and concealed cabinetry. The home's exterior combines Doggett Mountain stone with board and batten siding, accented by a copper roof.
Photography by Rebecca Lehde, Inspiro 8 Studios.
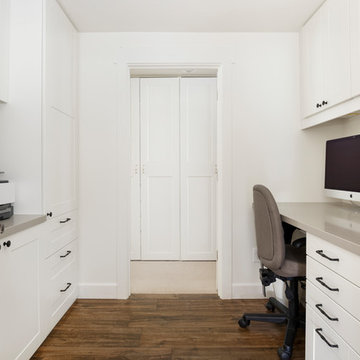
Home office and built in double desks with storage. Engineered grey concrete quartz counter tops and white shaker panel cabinets and black hardware. Porcelain tile wood flooring.
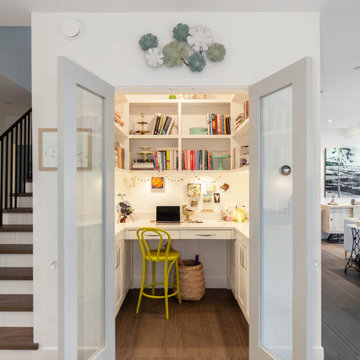
バンクーバーにある高級な小さなカントリー風のおしゃれな書斎 (白い壁、磁器タイルの床、造り付け机、グレーの床) の写真
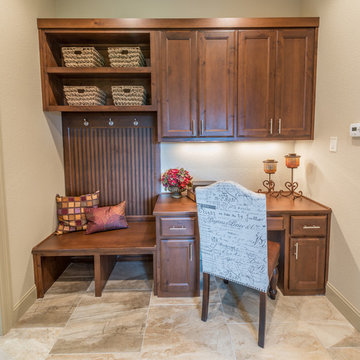
A hill country farmhouse at 3,181 square feet and situated in the Texas hill country of New Braunfels, in the neighborhood of Copper Ridge, with only a fifteen minute drive north to Canyon Lake. Three key features to the exterior are the use of board and batten walls, reclaimed brick, and exposed rafter tails. On the inside it’s the wood beams, reclaimed wood wallboards, and tile wall accents that catch the eye around every corner of this three-bedroom home. Windows across each side flood the large kitchen and great room with natural light, offering magnificent views out both the front and the back of the home.
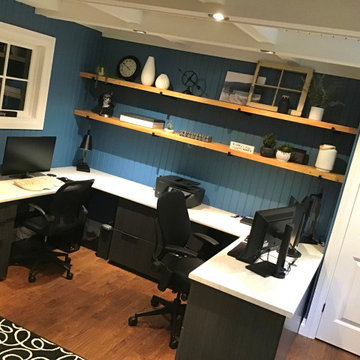
Teleworking is now much more pleasant now!
The fake windows is from my the old house my husband grew up in.
The large shelves are made from trees we had in the backyard.
My husband did the ceiling, it’s a floating ceiling, easy access to wires and all that stuff you need to access from the basement.
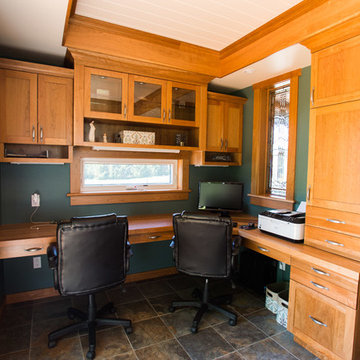
Custom cherry cabinets provide a comfortable space to do office work. The low window provides a view to the pond beyond.
photo by: One for the Wall
他の地域にある小さなカントリー風のおしゃれな書斎 (緑の壁、磁器タイルの床、造り付け机) の写真
他の地域にある小さなカントリー風のおしゃれな書斎 (緑の壁、磁器タイルの床、造り付け机) の写真
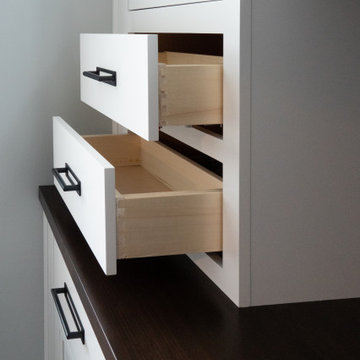
Custom home office with built-in cabinets
インディアナポリスにある中くらいなカントリー風のおしゃれなホームオフィス・書斎 (ラミネートの床、造り付け机、茶色い床、塗装板張りの壁) の写真
インディアナポリスにある中くらいなカントリー風のおしゃれなホームオフィス・書斎 (ラミネートの床、造り付け机、茶色い床、塗装板張りの壁) の写真
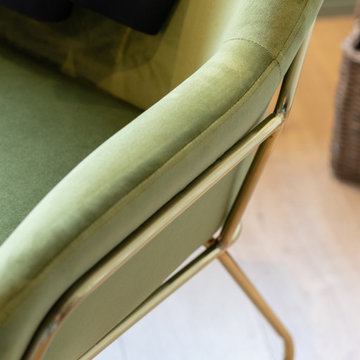
This project was such a trans-formative one, taking a dull home office and creating a beautiful and purposeful space that the home owner looked forward to using. Clever storage and bespoke joinery complete the room perfectly and compliment the neutral base tones used. Accents of earthy colours help to create a cosy environment and layered textures soften the space. Stylish pieces were used for styling and help to add depth to an otherwise very functional room.
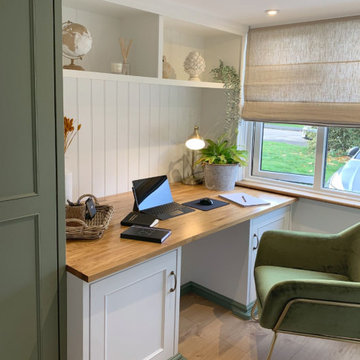
This project was such a trans-formative one, taking a dull home office and creating a beautiful and purposeful space that the home owner looked forward to using. Clever storage and bespoke joinery complete the room perfectly and compliment the neutral base tones used. Accents of earthy colours help to create a cosy environment and layered textures soften the space. Stylish pieces were used for styling and help to add depth to an otherwise very functional room.
カントリー風のホームオフィス・書斎 (造り付け机、ラミネートの床、磁器タイルの床) の写真
1
